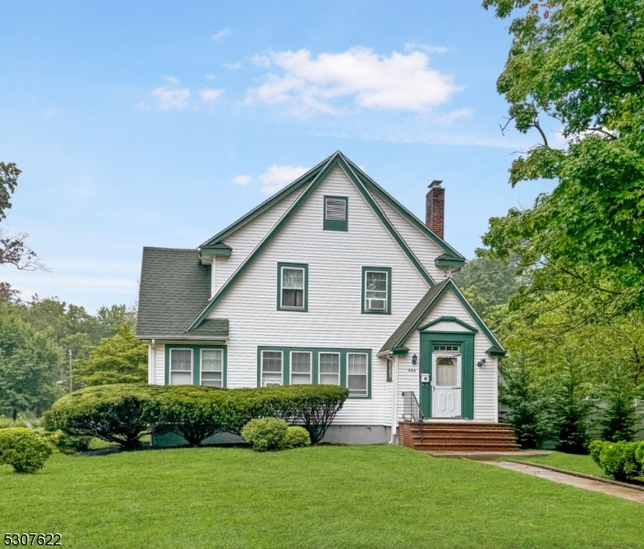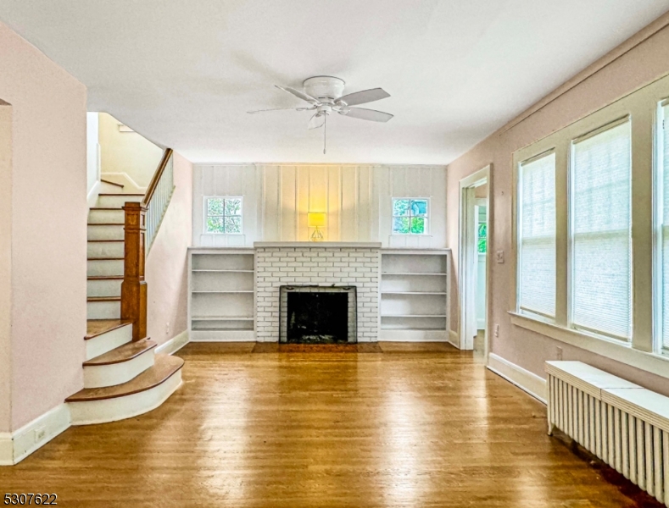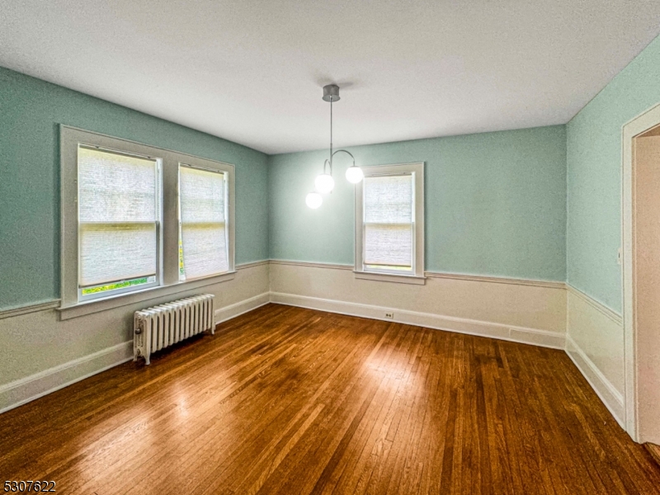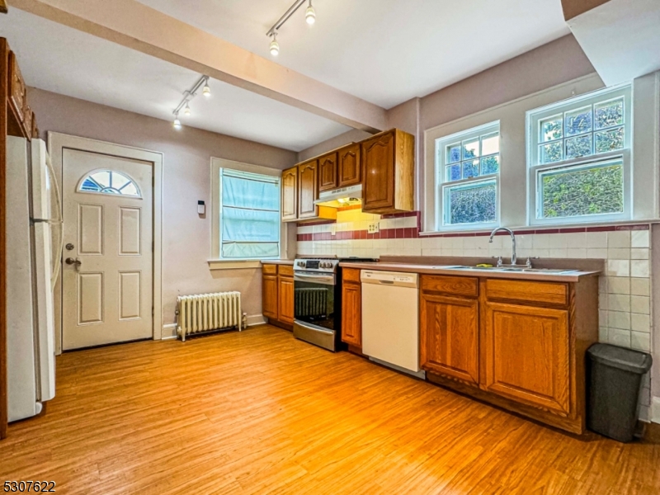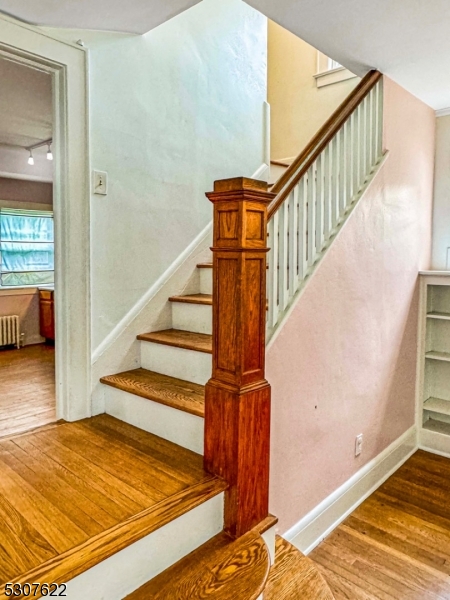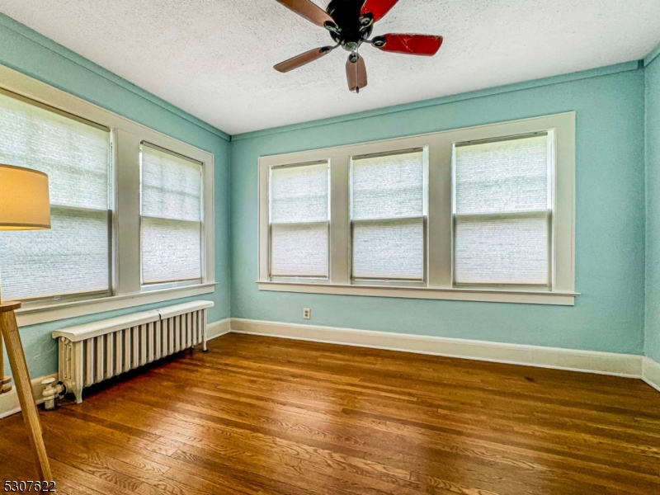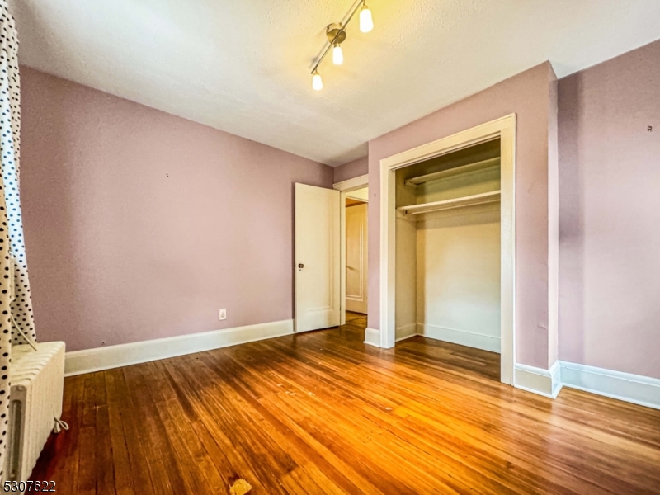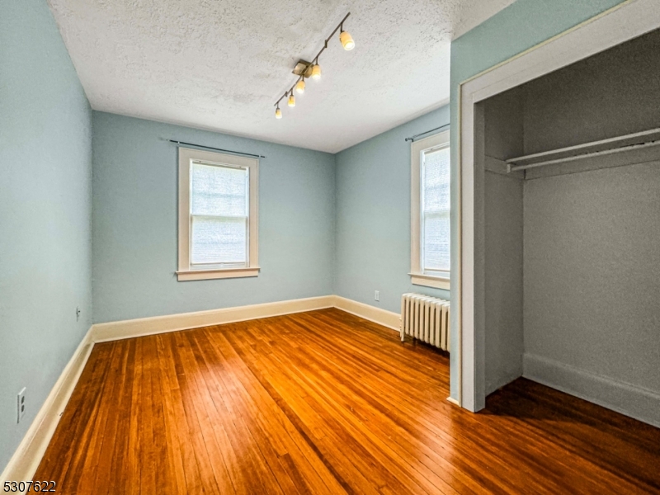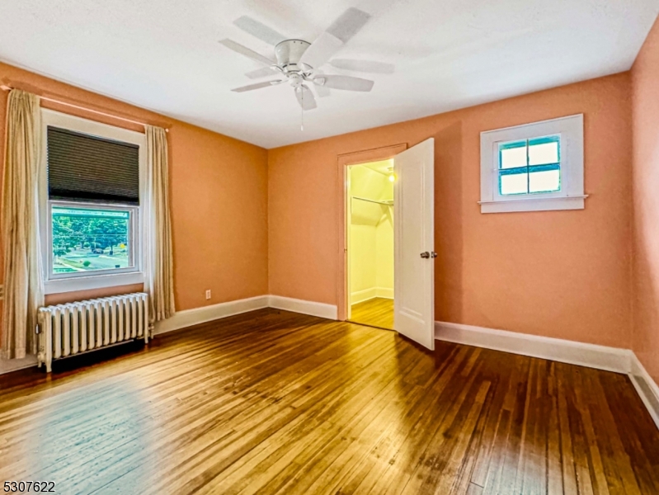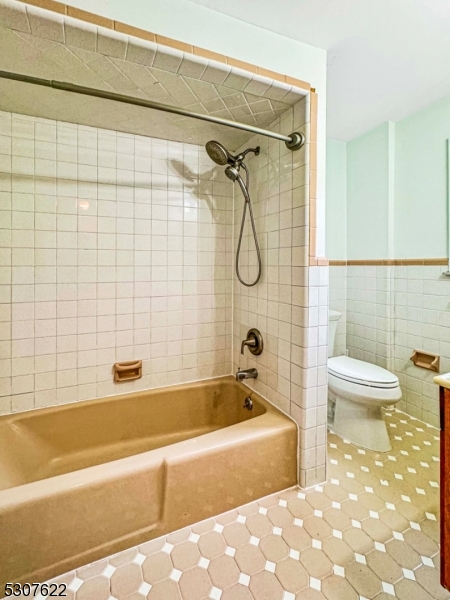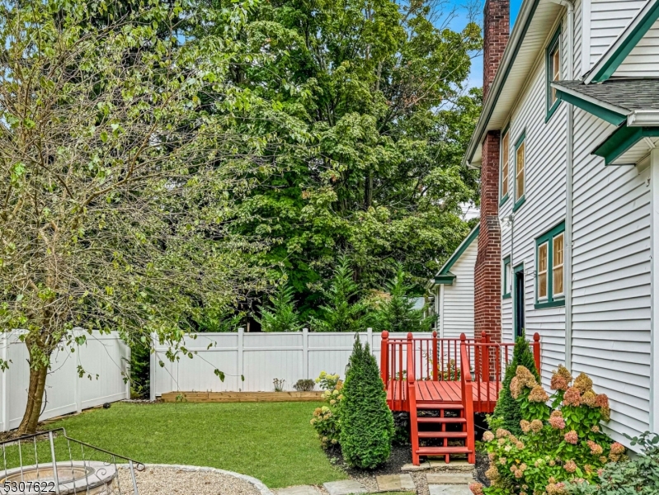444 Randolph Rd | Plainfield City
Welcome to this Tudor-style home that combines timeless charm with modern updates. Move-in ready, it boasts a spacious living room with a cozy wood-burning fireplace and a light-filled sunroom, perfect for a home office or relaxation space. The updated kitchen offers ample storage, and the formal dining room is ideal for gatherings. Step outside to a private, fenced-in yard, beautifully landscaped, complete with a fire pit perfect for entertaining! Gleaming hardwood floors flow throughout the home, adding elegance. Upstairs, you'll find three generously sized bedrooms with plenty of closet space. The main bathroom features a tub/shower combination. The walk-up attic provides extra storage, and the partially finished basement includes two versatile rooms with endless possibilities, along with a large utility and storage area. Located in a lovely neighborhood with easy access to transportation, this home offers charm, convenience, and comfort. GSMLS 3924673
Directions to property: Woodland, Park or Plainfield Ave to Randolph Rd
