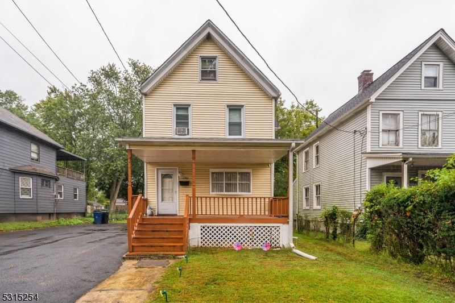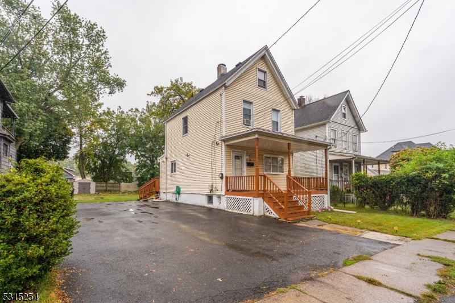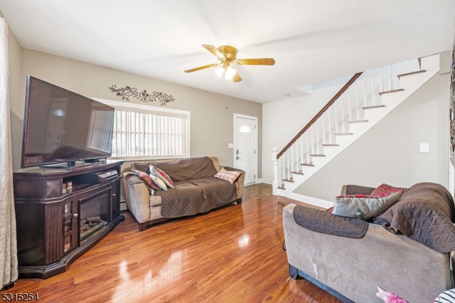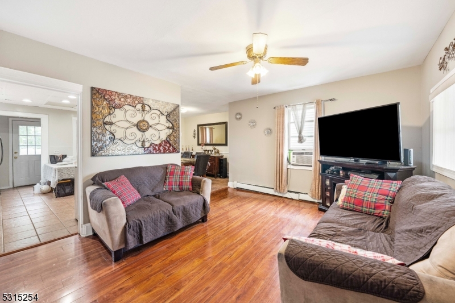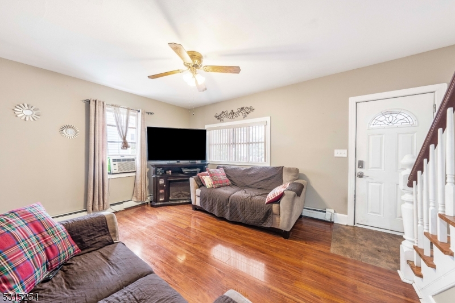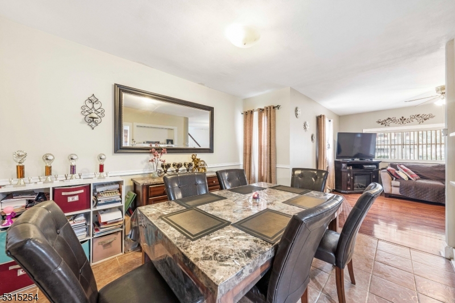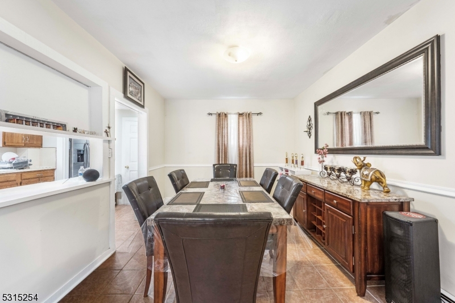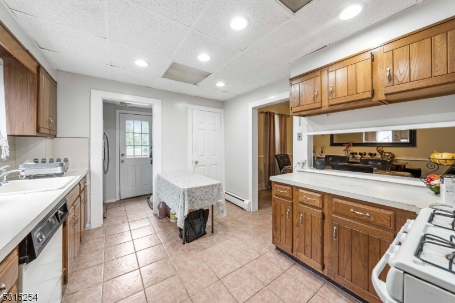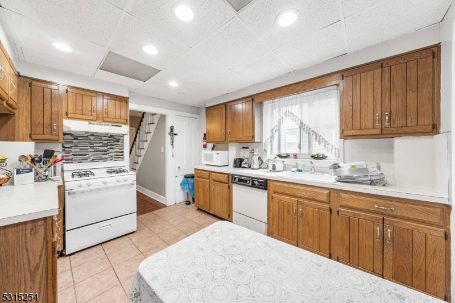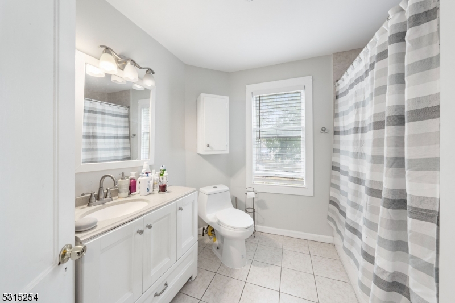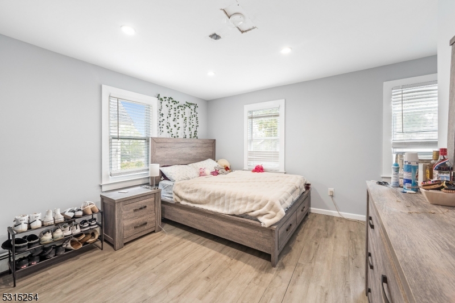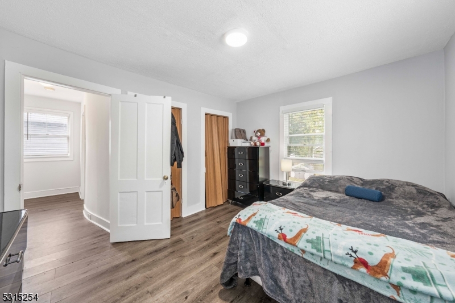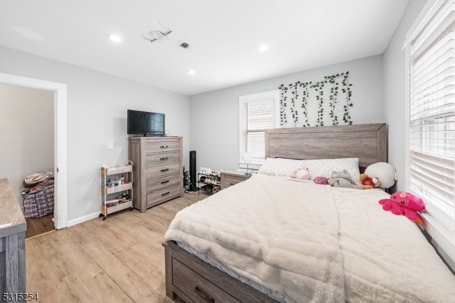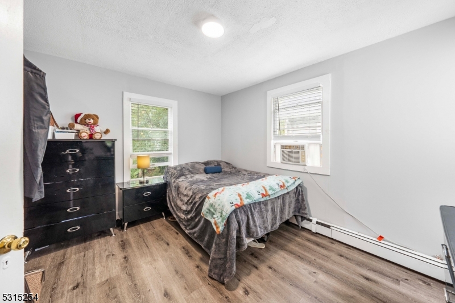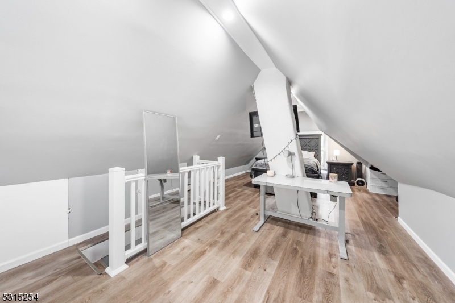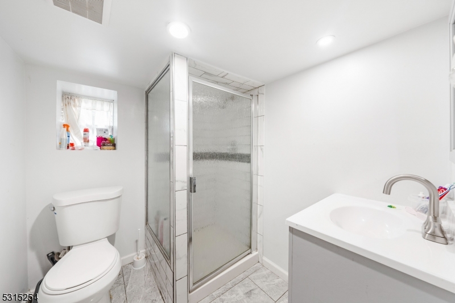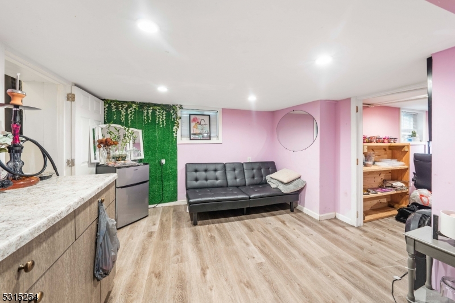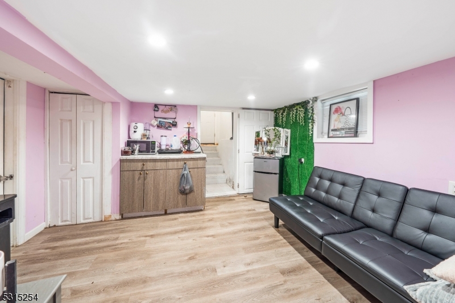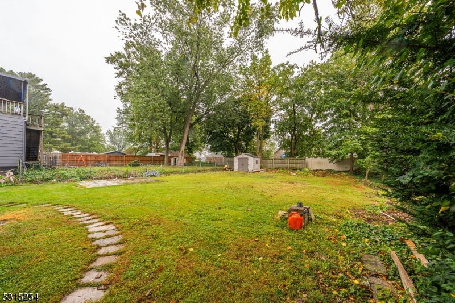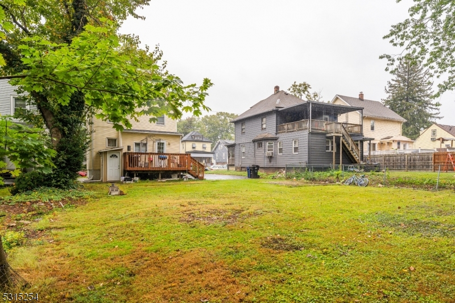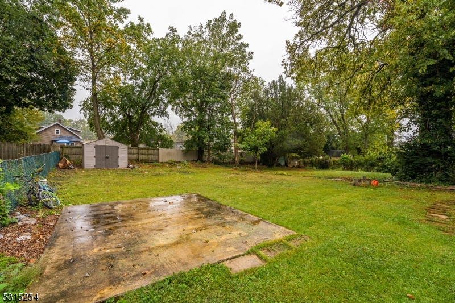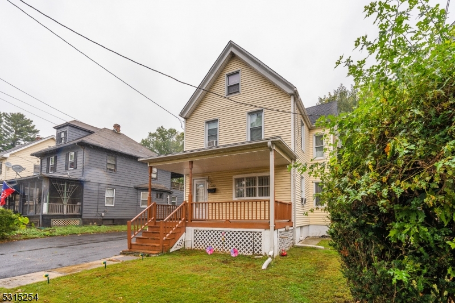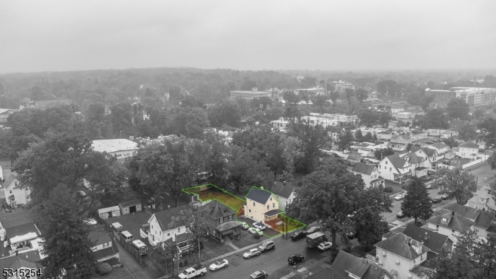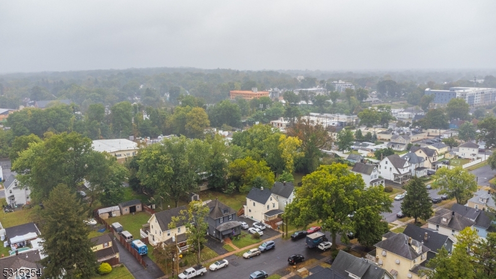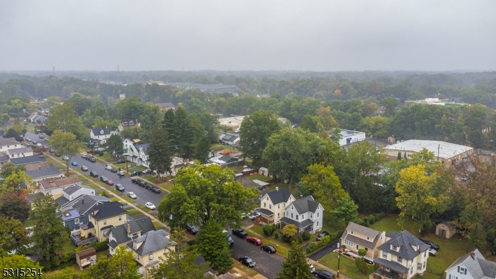1242 Columbia Ave | Plainfield City
Welcome to this charming single-family home, a true gem that's move-in ready! The property features a spacious living room and delightful dining room for enjoying meals together. Upstairs, you'll find a fully renovated space, including a walk-up finished attic. The finished basement offers endless possibilities for a home office or entertainment area. This home also boasts a roof that's only two years old, offering added peace of mind. Step outside to a large backyard, perfect for outdoor activities, gardening or simply relaxing. The huge driveway can accommodate up to six cars, providing ample parking for family and guests. Conveniently located near shopping centers and more this home offers both comfort and convenience. Don't miss the opportunity to make this beautiful property your new home sweet home! GSMLS 3930132
Directions to property: Please use GPS. Property near the neighboring towns of Scotch Plains and Fanwood.
