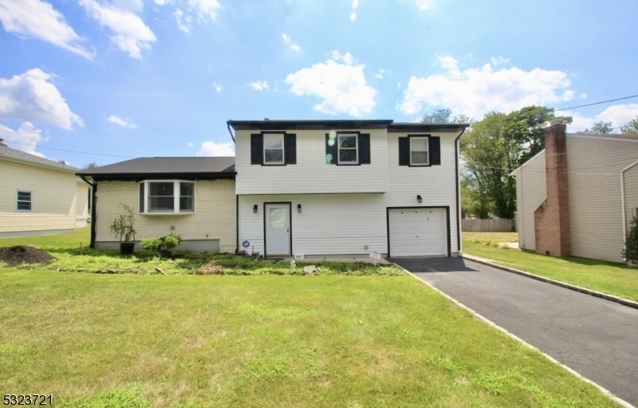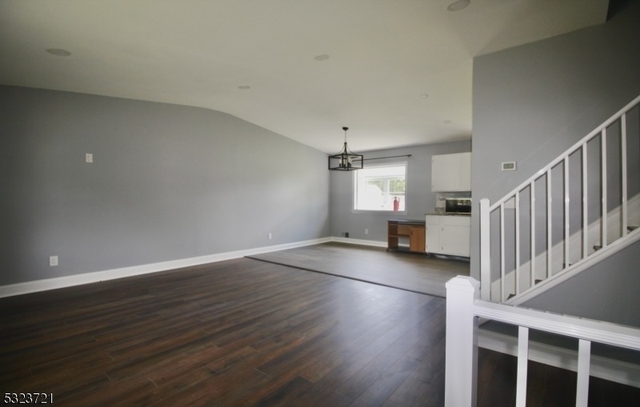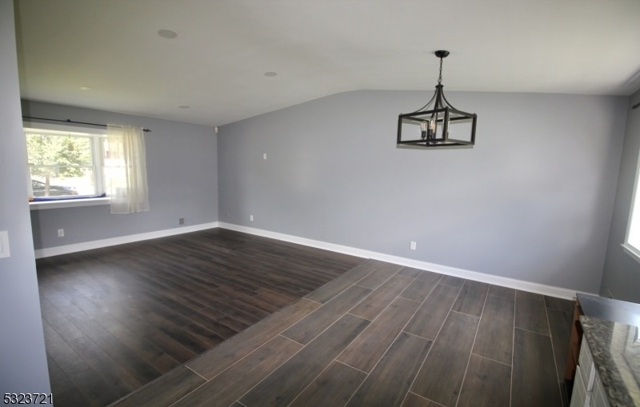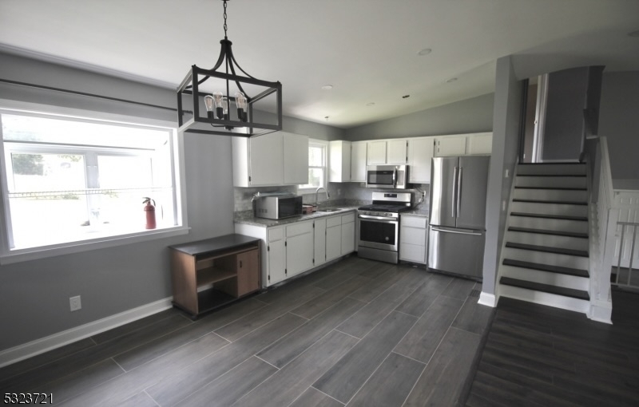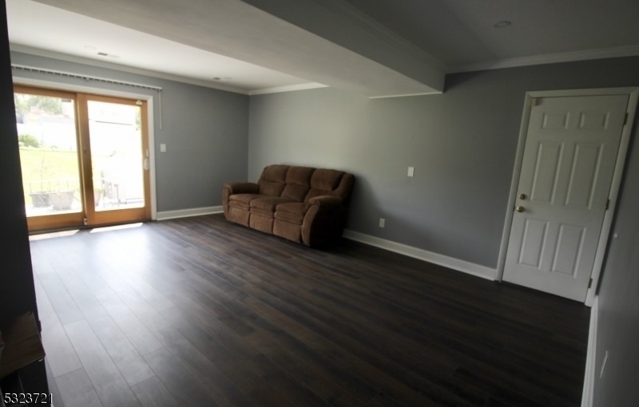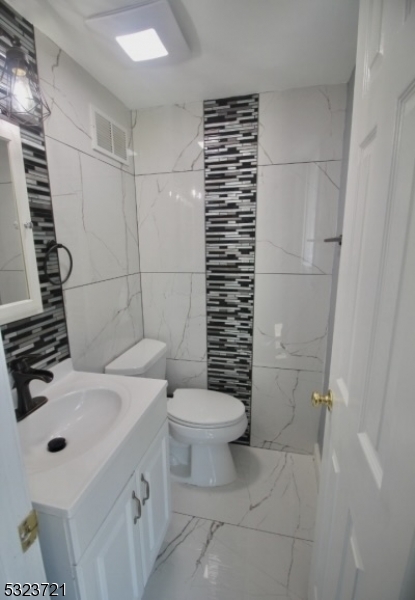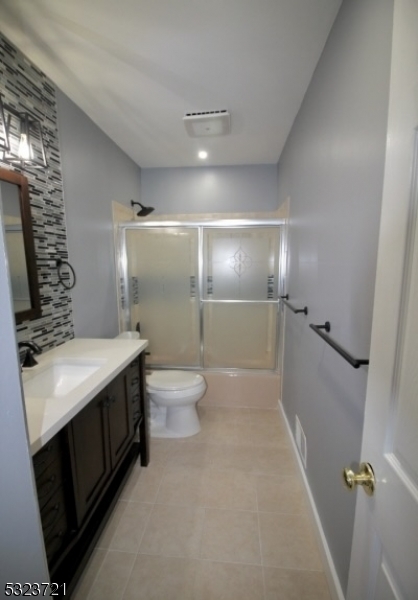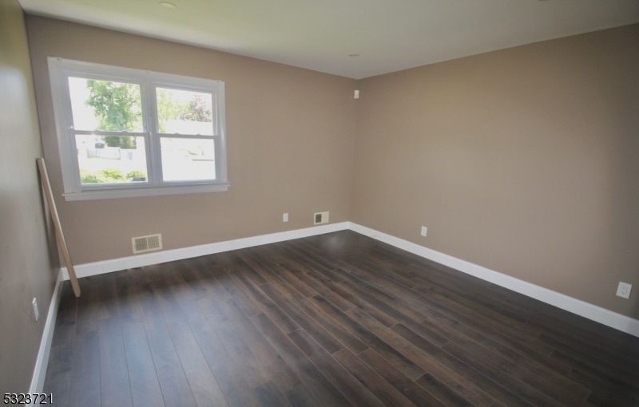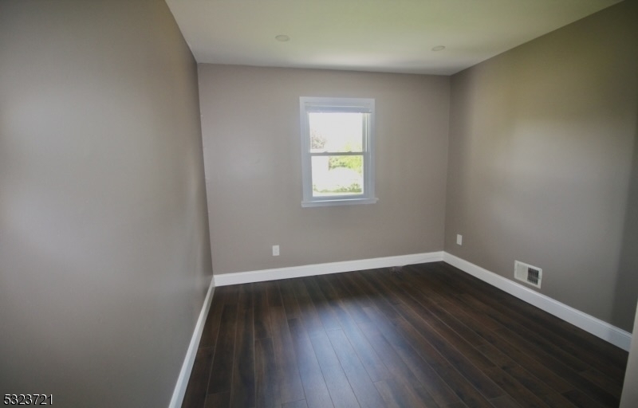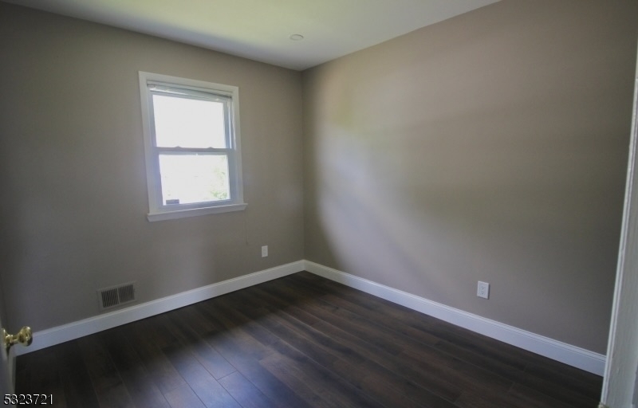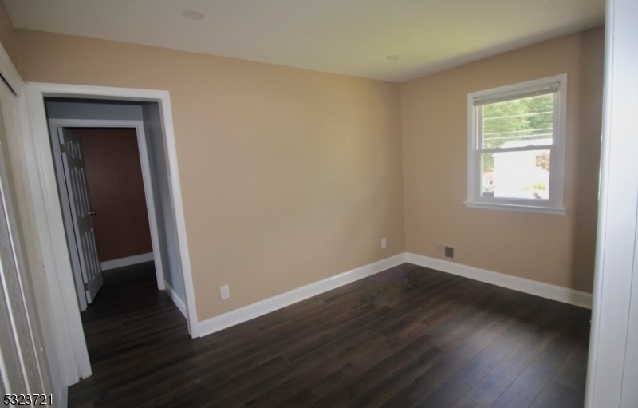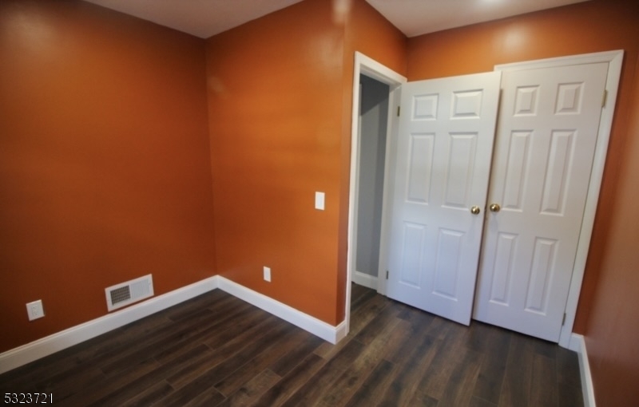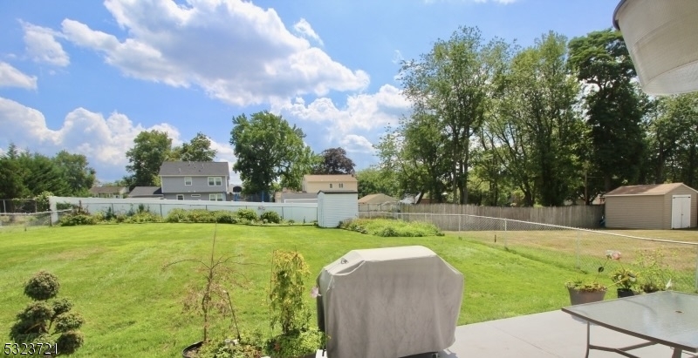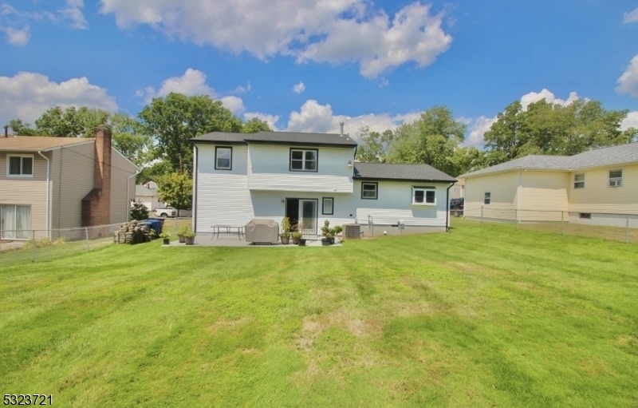1430 Sloane Blvd | Plainfield City
Welcome home to this sun-filled renovate home on a quiet dead-end street with beautiful landscaping. This split level offer plenty of space for entertaining and for living with it's 4 bedrooms. When you walk in on the ground floor enjoy the den with half bath and walk out patio door. Walk up half a flight of stairs to the large living room with high ceilings, there you will also see the dining room and kitchen with stainless steal appliances. Go up on more flight of stairs where you will have all 4 bedrooms and newly finished full bath. This home offers plenty of living space. The home sits on a quarter acre of land with sprinklers and has a fenced in yard with concrete patio and bonus shed. GSMLS 3933673
Directions to property: Park Ave to Sloane Blvd
