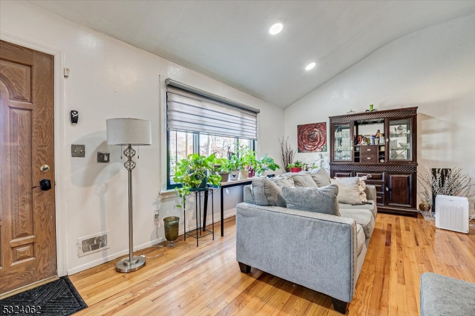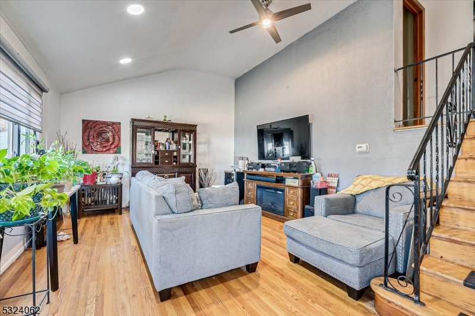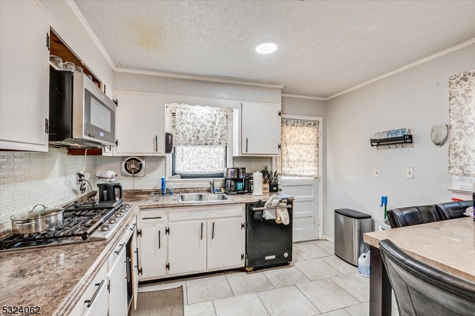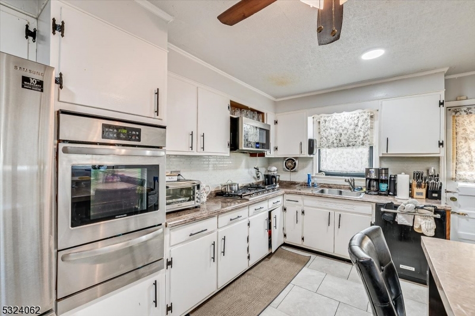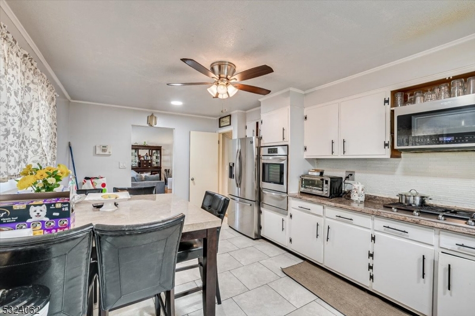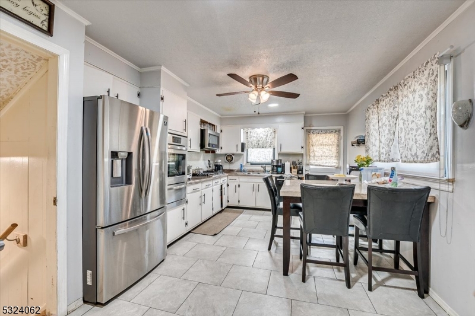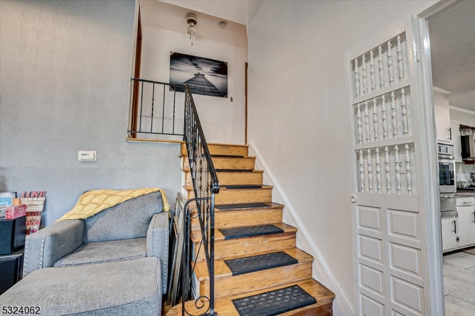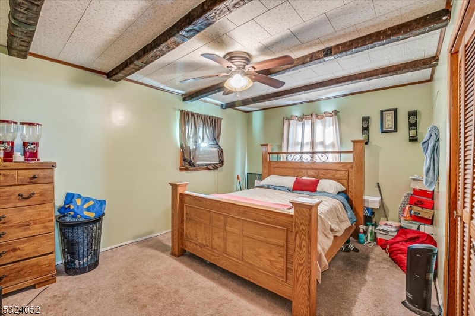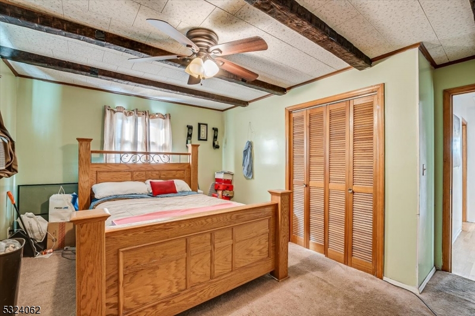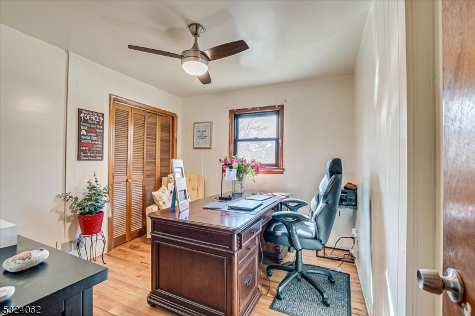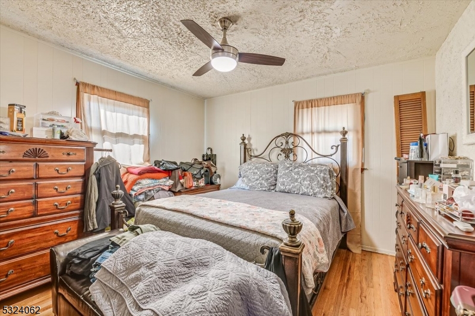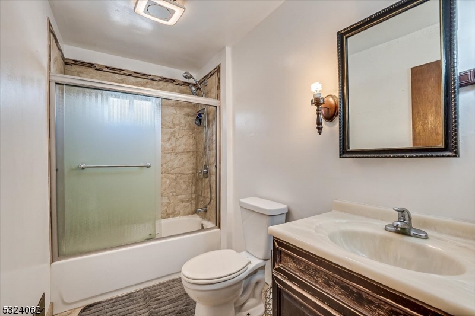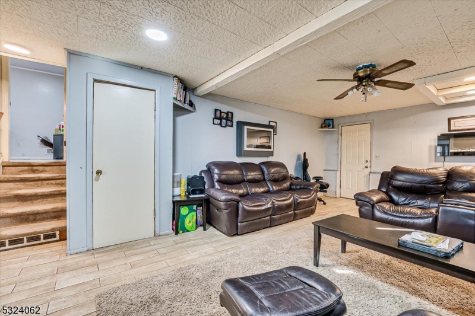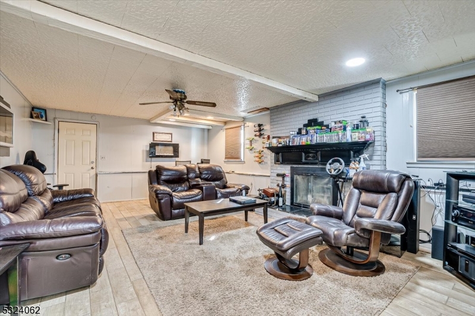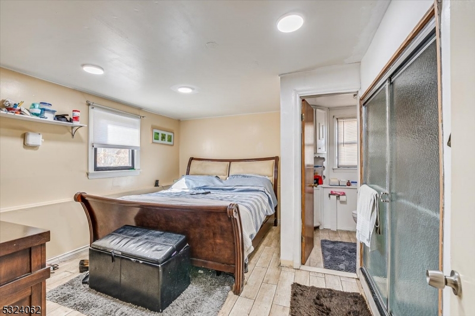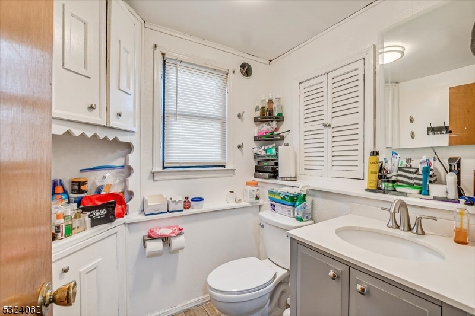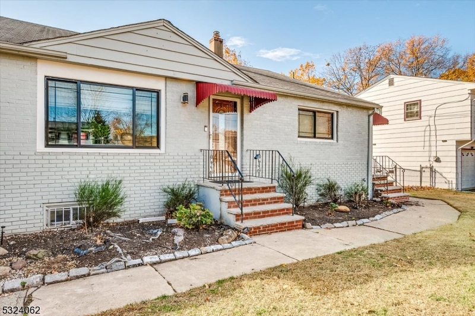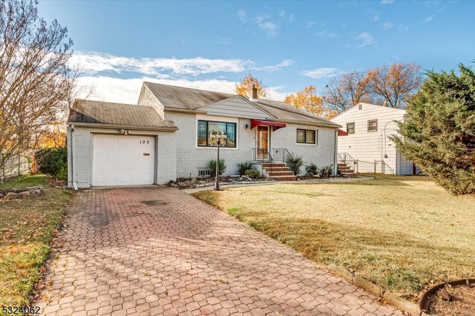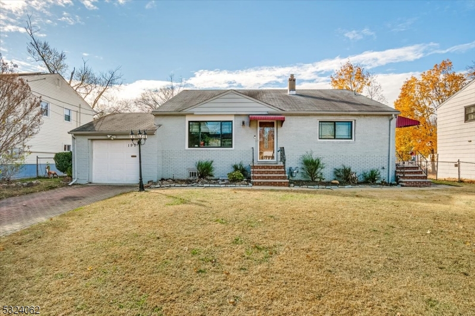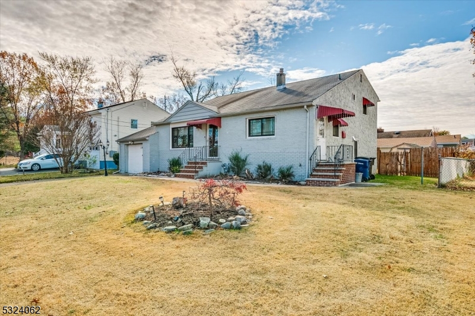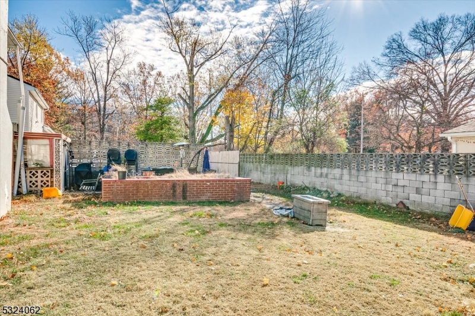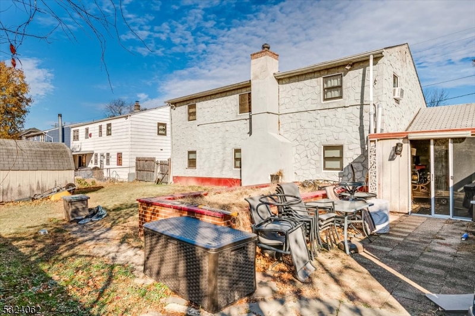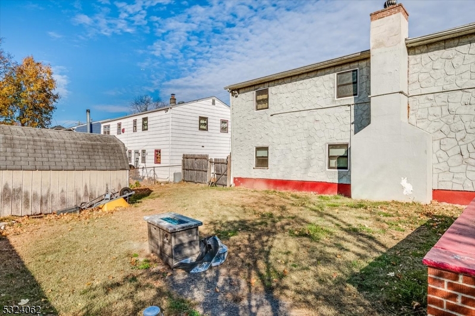190 Carlisle Ter | Plainfield City
Welcome to this charming 4-bedroom split-level home unassuming from the outside, yet surprisingly spacious within. Located near major transportation routes for easy commuting and access to amenities, this home offers a well-thought-out layout that maximizes space and comfort. Step inside to find an expansive living room filled with natural light, perfect for gatherings, along with an eat-in kitchen equipped with generous counter space and storage for culinary creations. The primary bedroom is a private retreat on the ground level with its own ensuite bath, while the additional second floor bedrooms are well-sized and adaptable for any purpose. A highlight of this home is the large rec room on the ground level, a versatile space that could serve as a game room, office, or home gym whatever best suits your lifestyle. The enclosed patio invites you to enjoy outdoor moments year-round, sheltered from the elements. Outside, the spacious backyard provides a serene setting for relaxation, gardening, or entertaining. Experience this spacious, thoughtfully designed home and see just how much it has to offer. Don't miss out schedule your visit today! Fireplace is as is, no known defects. GSMLS 3933940
Directions to property: East 3rd to Carlisle
