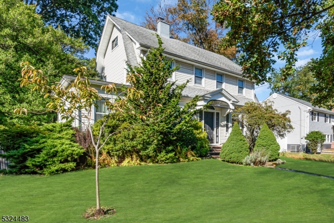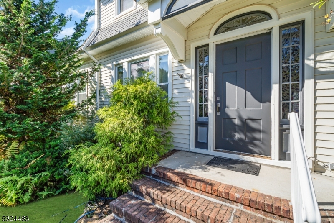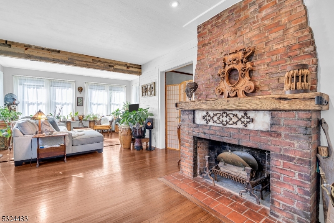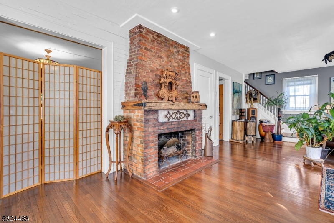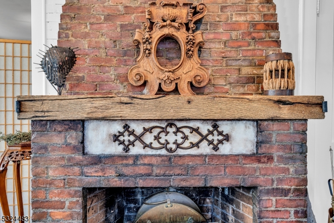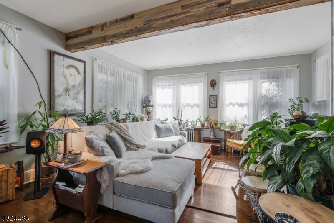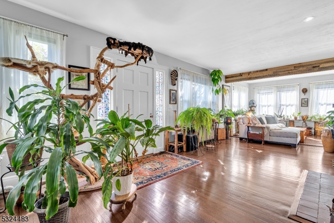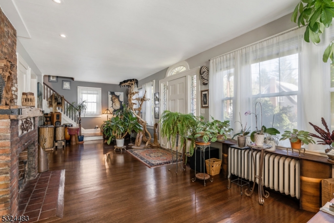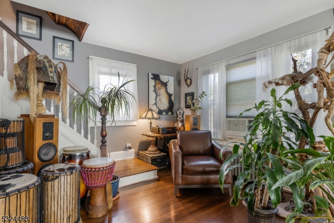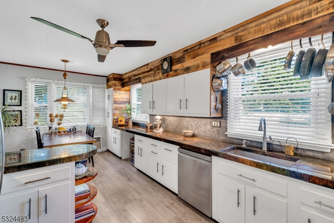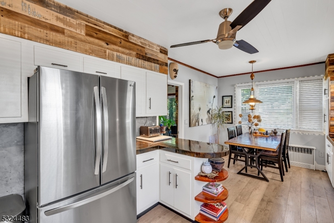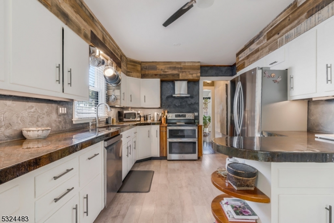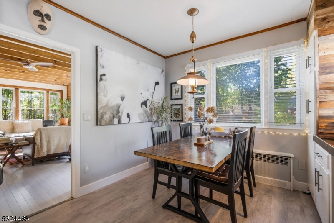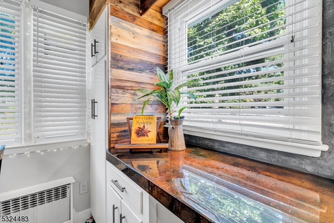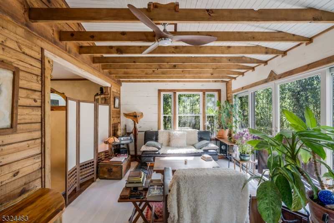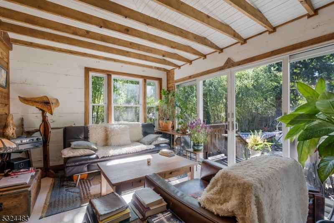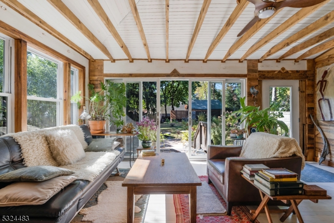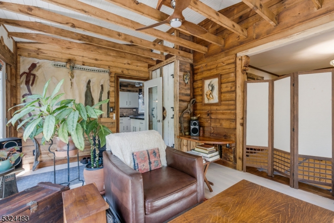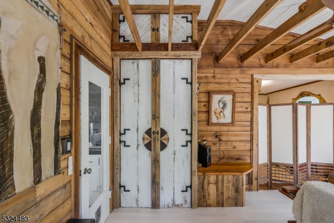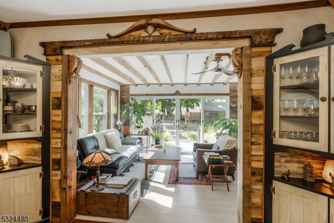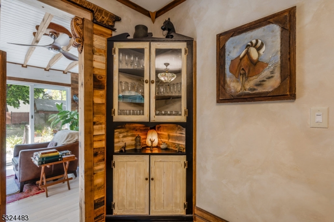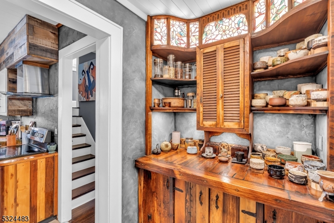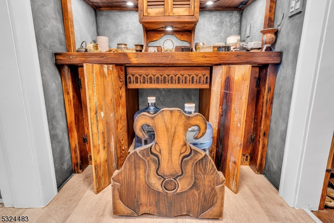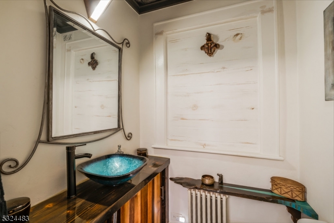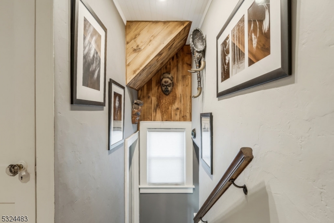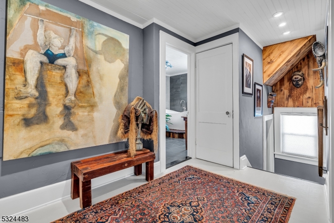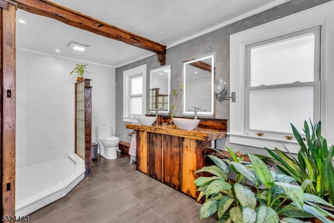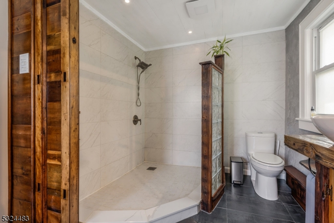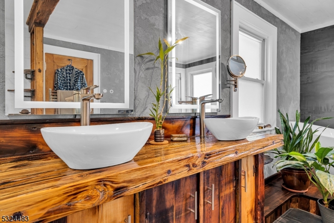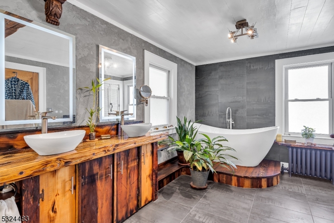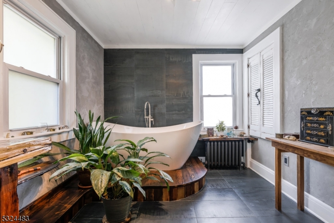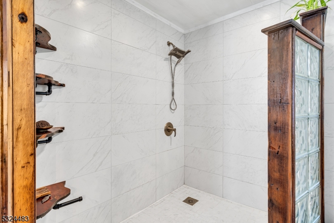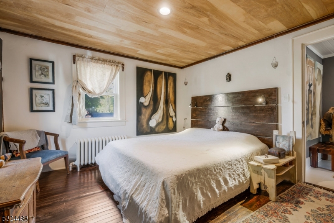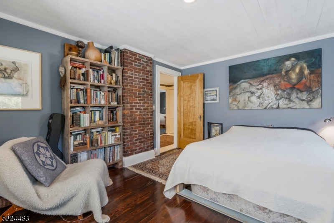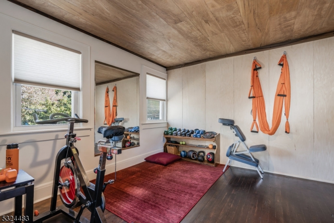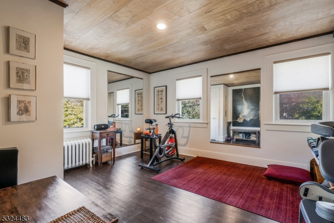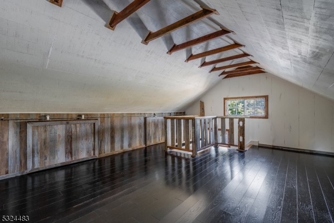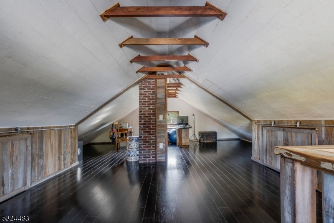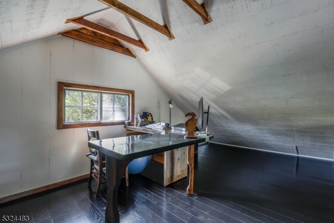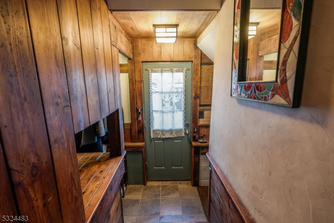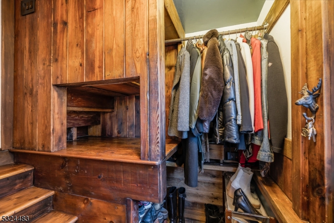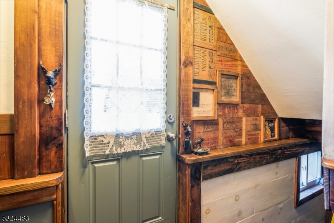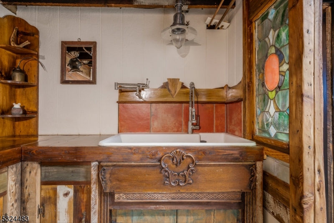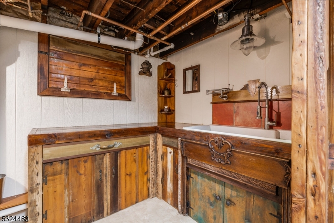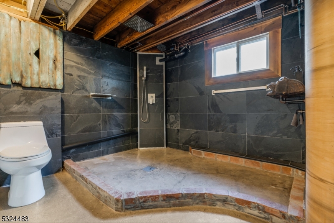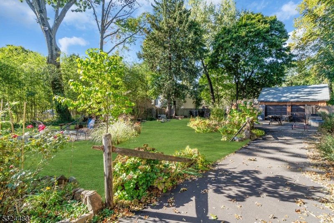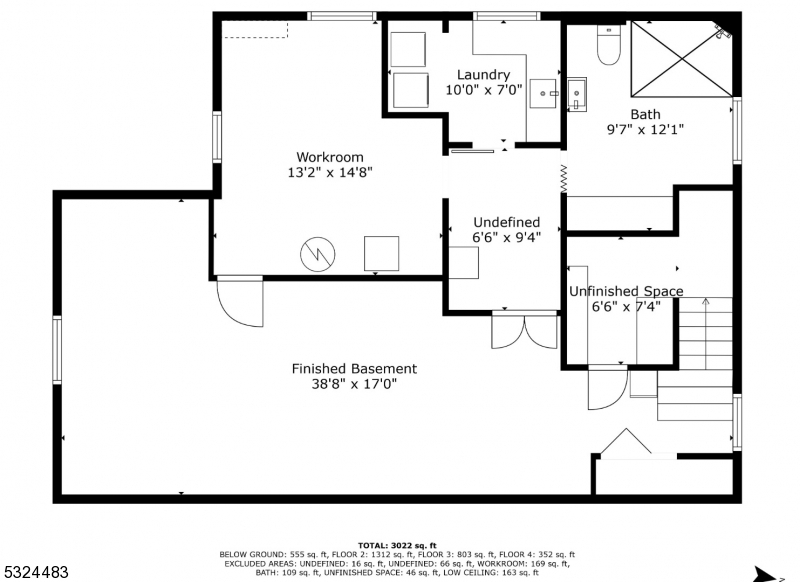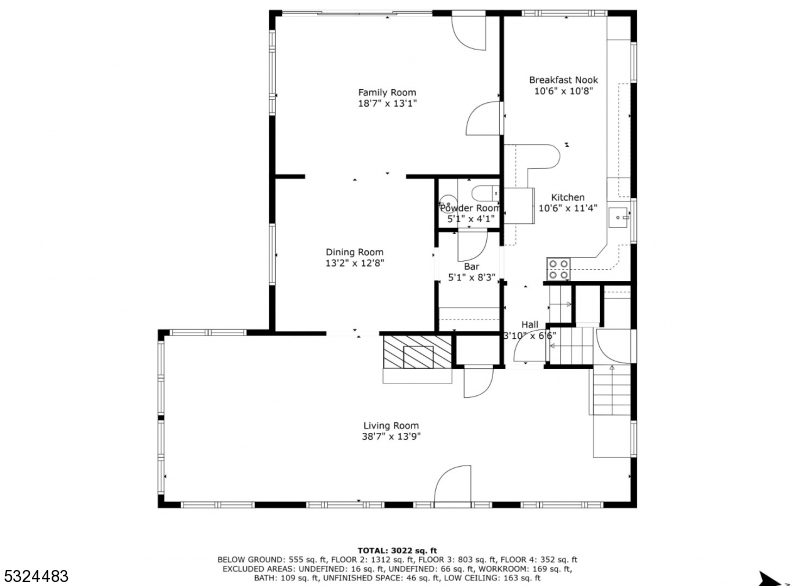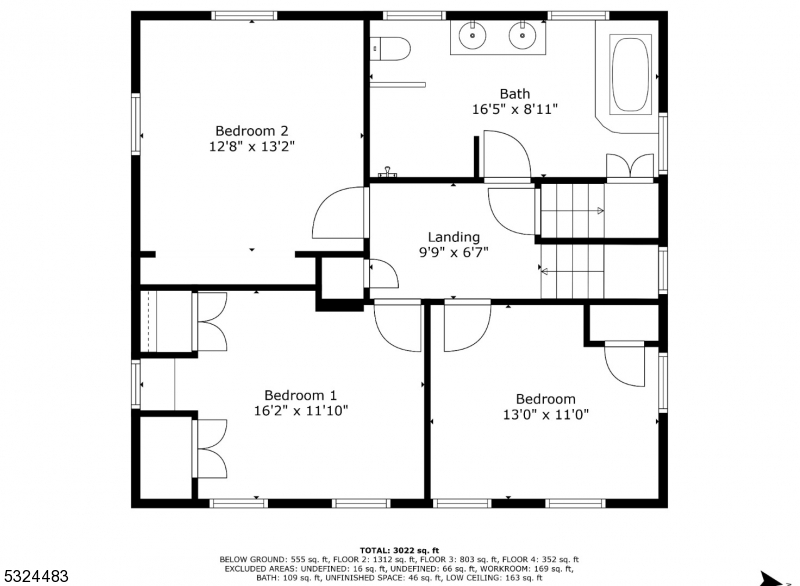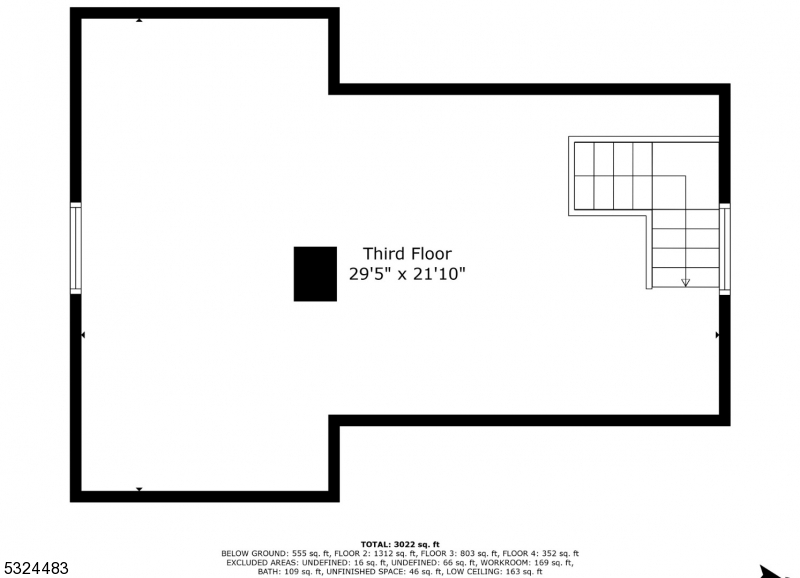1118 Kensington Ave | Plainfield City
Welcome to an artistic masterpiece where every detail is thoughtfully crafted highlighting quality workmanship while maximizing practicality. This home embodies artistry in every square inch-designed w/ meticulous care & a timeless flair. Stepping inside you're greeted by an expansive Living Room w/ a stunning focal point-the restored Brick, Wood-Burning Fireplace. The adjacent kitchen features custom concrete & epoxy countertops. The Eat-In Area easily seats 8. Rustic charm continues to flow toward the family room, fondly named the "Tea Room" - a cozy retreat ideal for unwinding - where exposed beams & handcrafted wood elements add to the ambiance. The dining room-a seamless extension of the home's artistic design-leads to a custom butler's pantry & storage nook, w/ easy access to the charming powder room. A dual staircase leads to 2nd level where you'll find 3 spacious bedrooms each w/ unique touches & a magnificent custom bathroom that embodies luxury w/ artisanal tiling & fixtures. Ascend to the 3rd level-a beautifully finished attic stretching the full length of the home-ideal as a creative studio/library or a peaceful sanctuary. The finished lower level features a sprawling workshop/office area/rec room, a practical laundry space, & an additional full custom bath. This level is a blend of functionality & creativity, offering endless possibilities. This home is more than just a residence it's a work of art, crafted w/ love & intent at every turn & filled with good vibes. GSMLS 3934445
Directions to property: Watchung Ave to Kensington Ave
