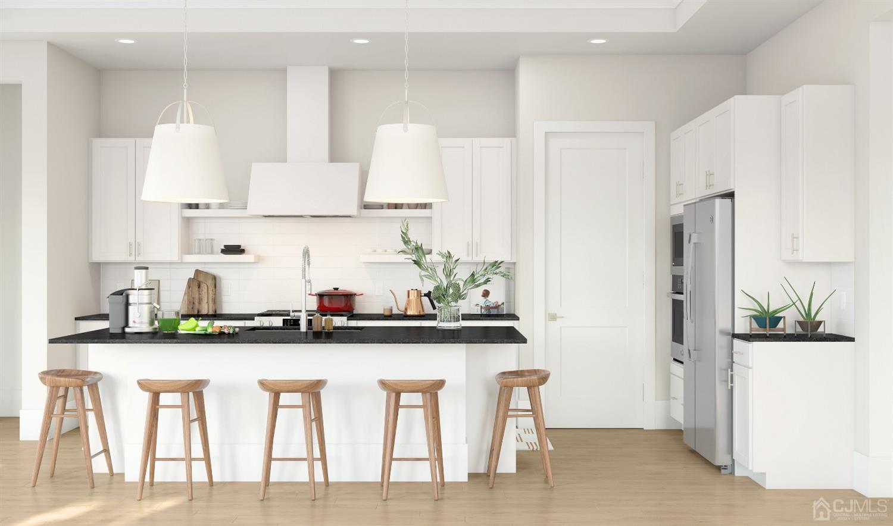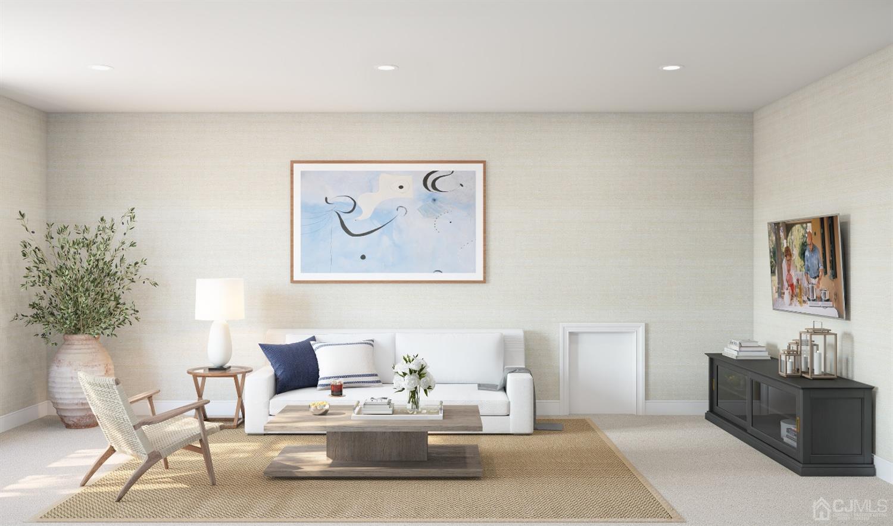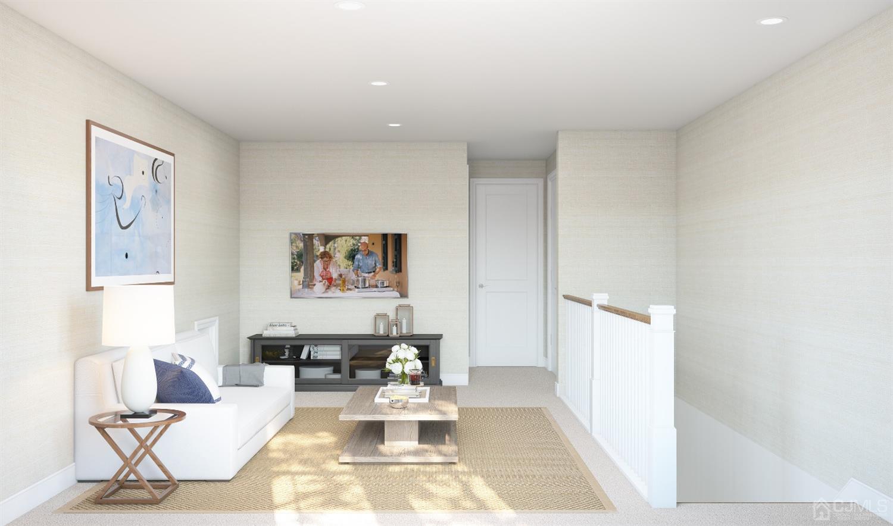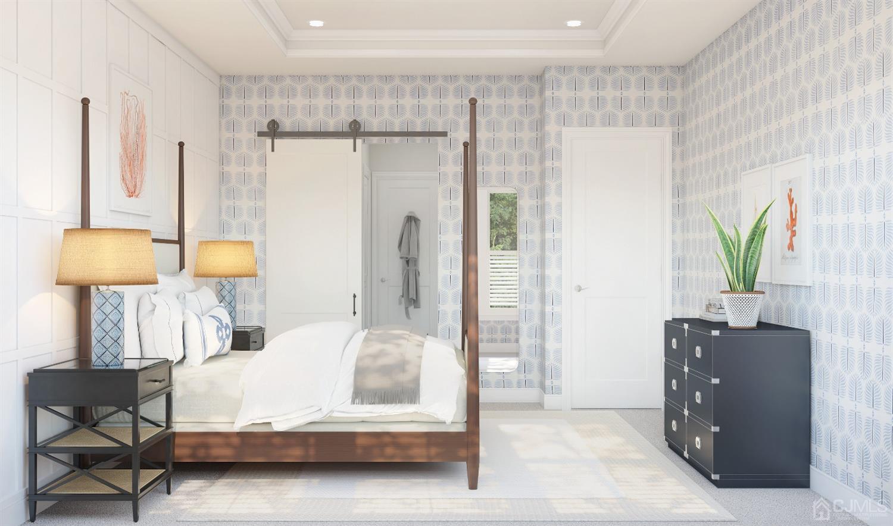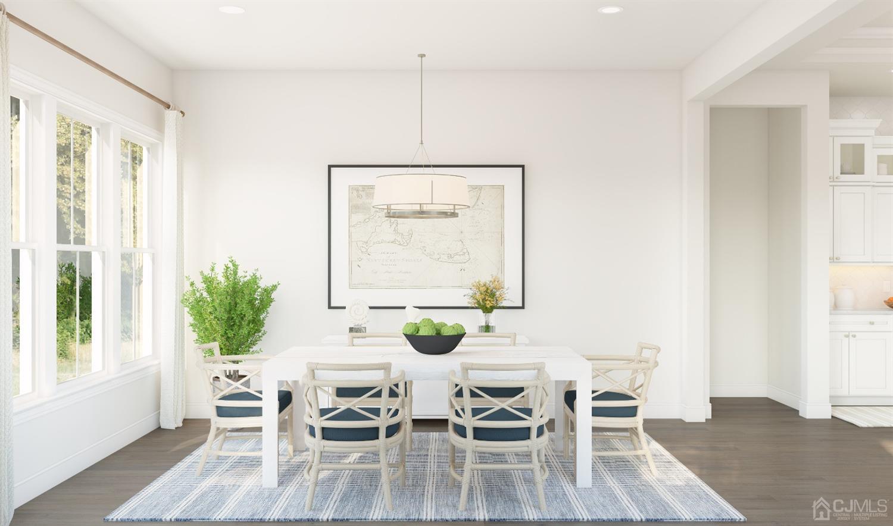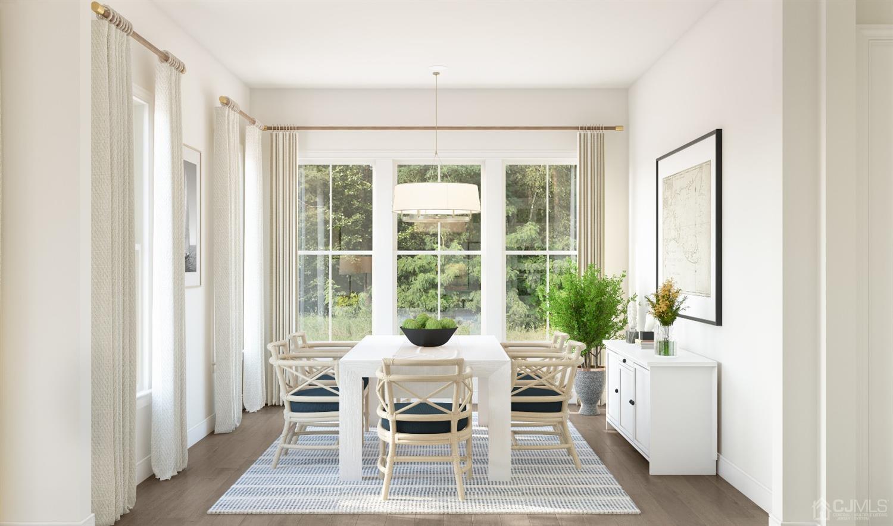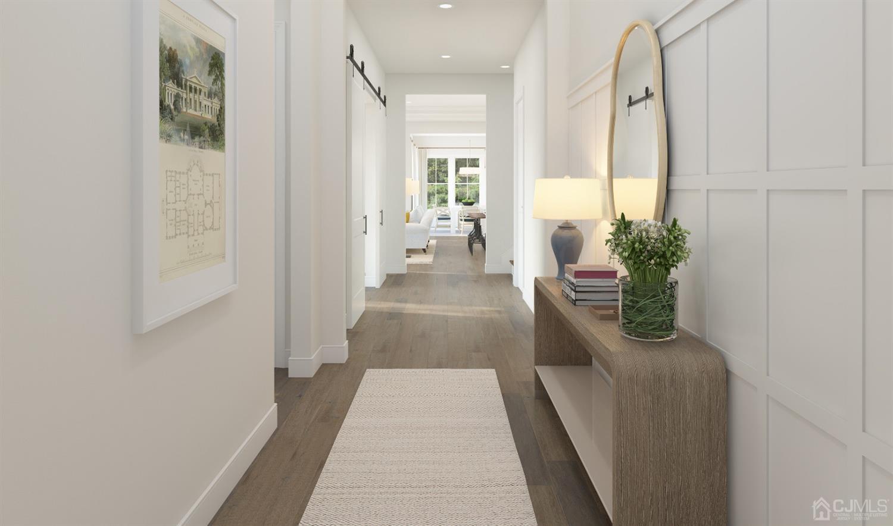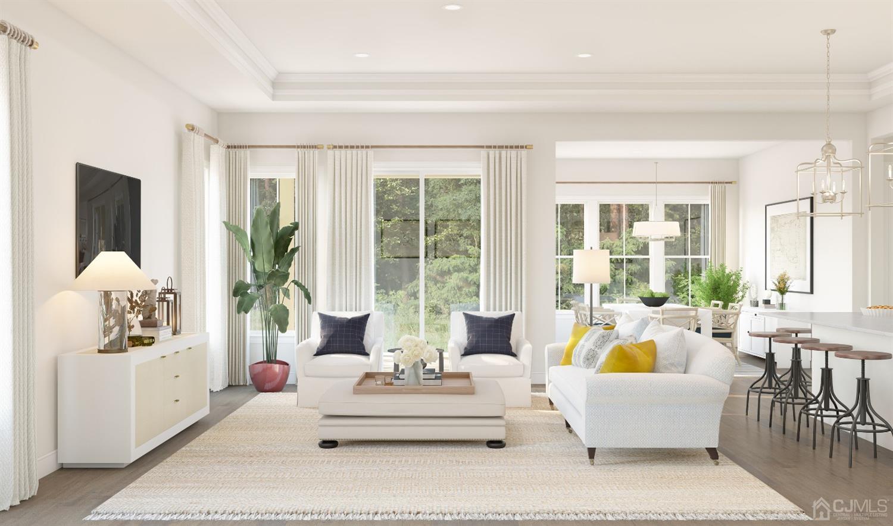21 Brewer Way | Plainsboro
Serenity Walk at Plainsboro is a new adult community in Plainsboro Township, New Jersey offering 52 detached homes for sale with up to 2,772 sq. ft. of living space and first floor primary suites. Relax with convenient amenities at this low-maintenance lifestyle community. Each home is offered in one of our new interior design Looks - Classic, Farmhouse, Loft or Elements, for on-trend style in your new home. This Kerr home design is currently under construction and ready for occupancy in October 2024. It is outfitted with our Farmhouselook, featuring beautiful cabinets and countertop. An open floorplan is featuring a special extra suite on the first floor which lends access to a full hall bath, home office, great room high ceilings, dining area and oversized kitchen are just some of the very unique features you will love. The primary suite is on the first floor, easy access, and offers a full bath with stall shower and oversized closet. The laundry room is also located on the first floor perfect to help keep things neat and tidy. The second floor features an additional bedroom, bath and loft space. The three car tandem garage is direct access so no getting wet in the rain to get inside. This home is waiting for you. CJMLS 2506675R
