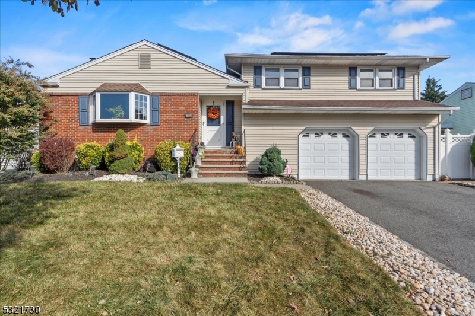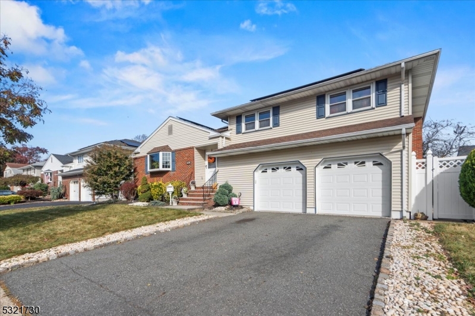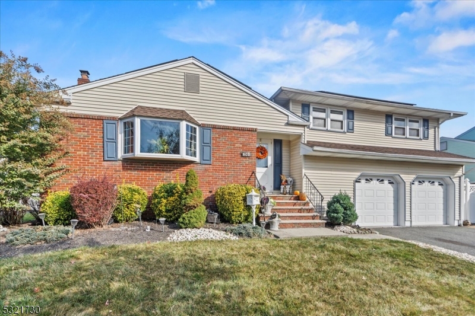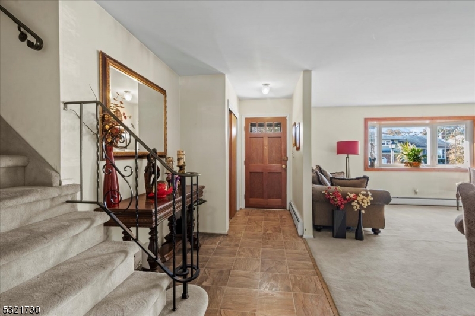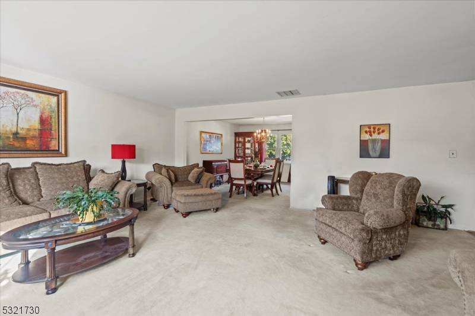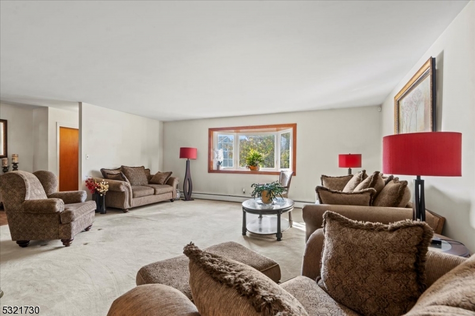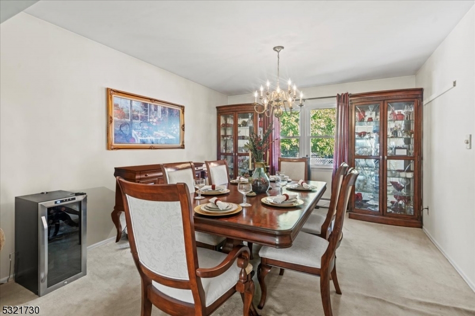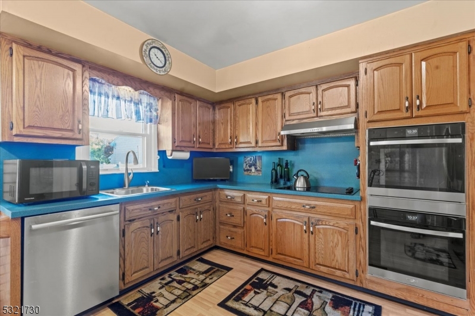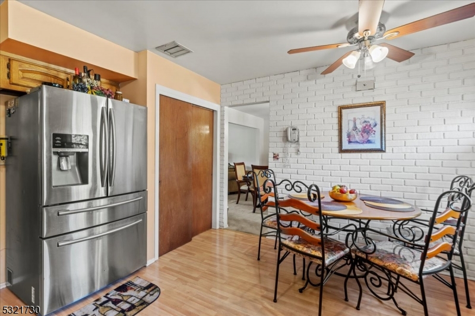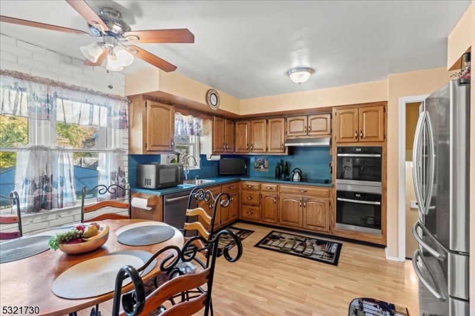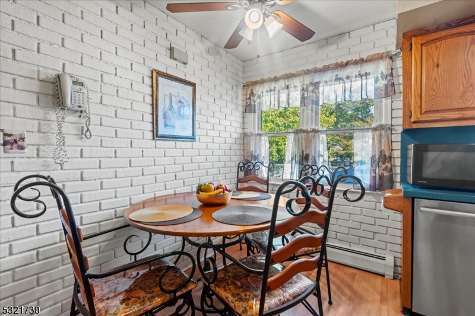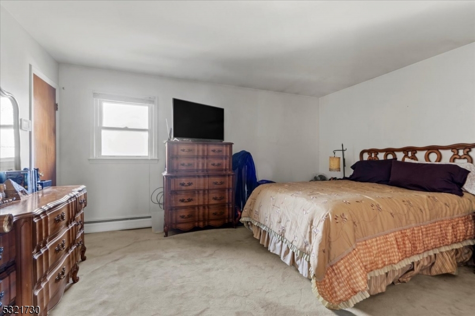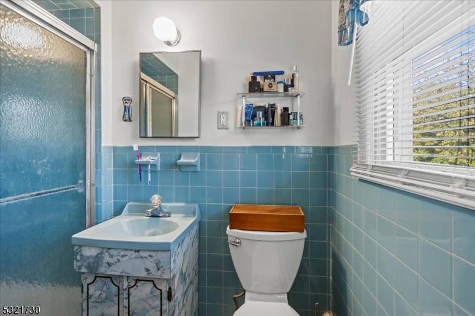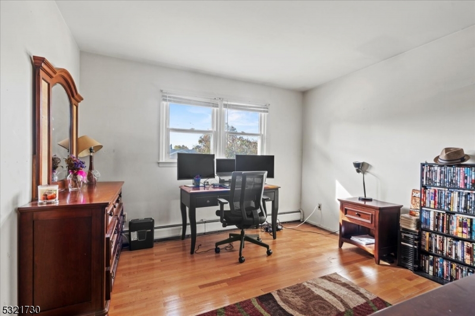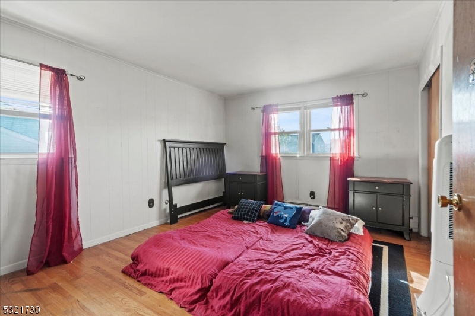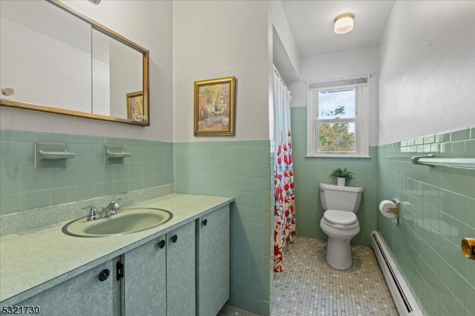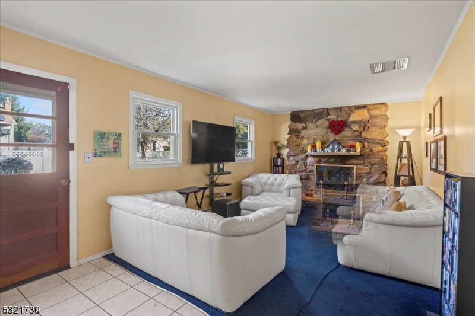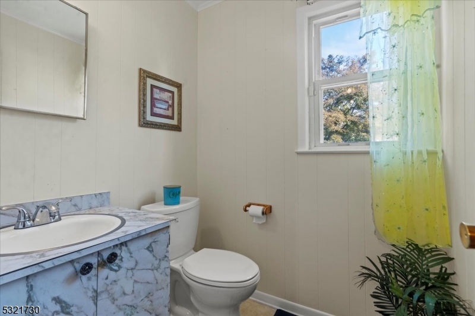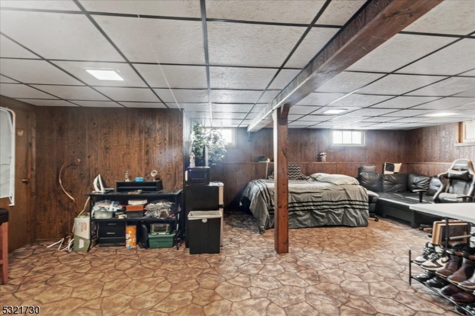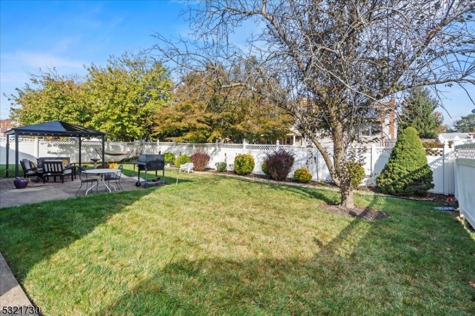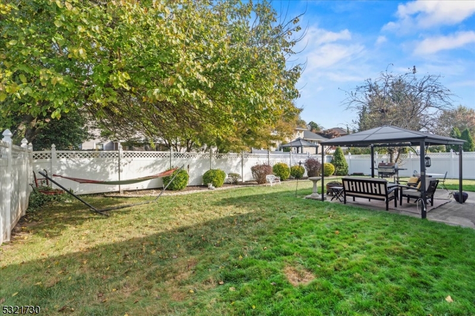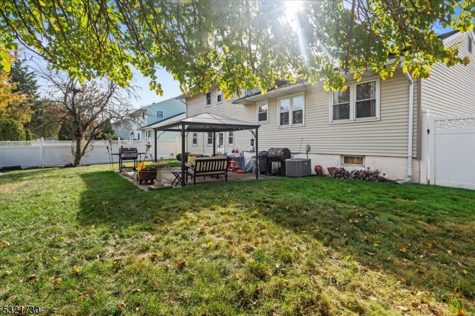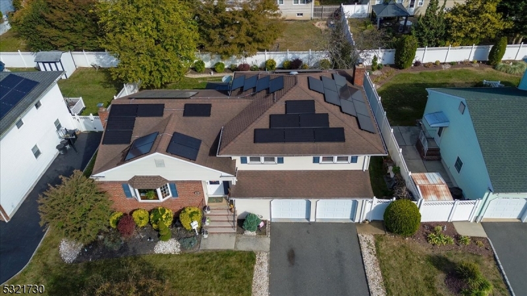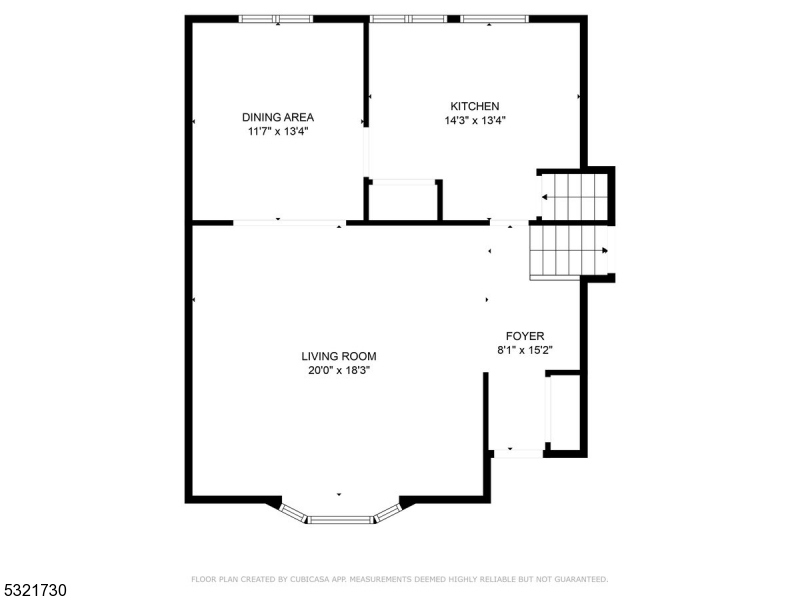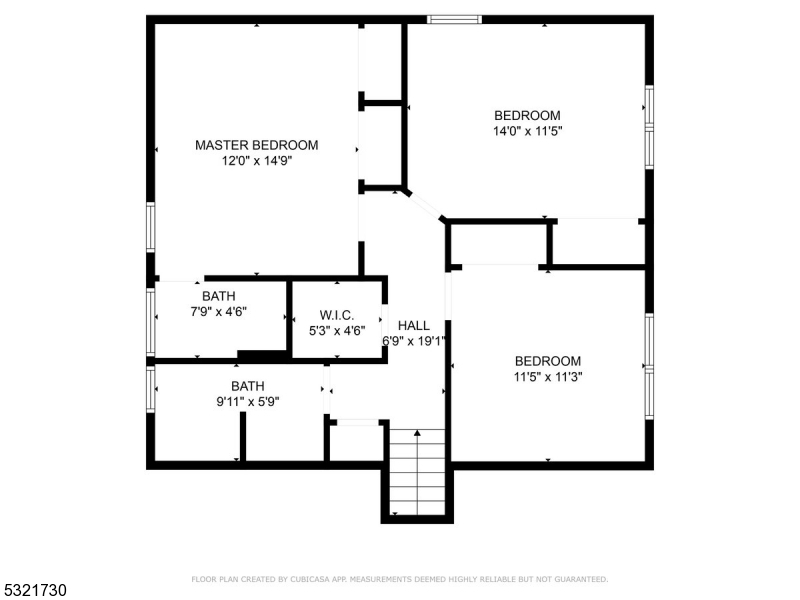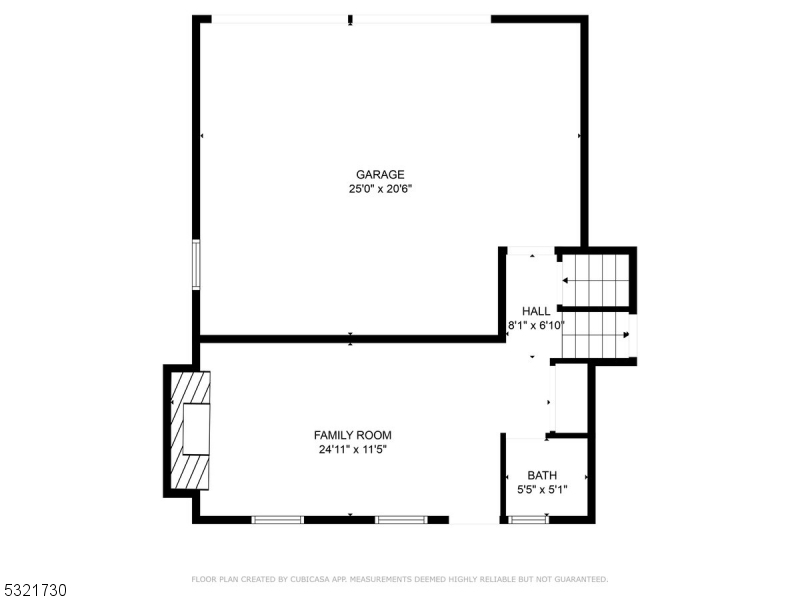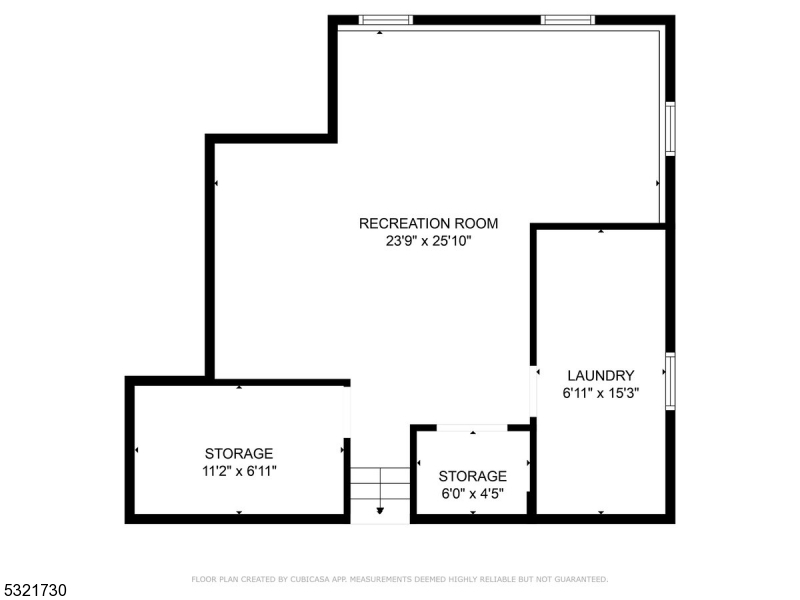781 Moses Dr | Rahway City
Nestled on a peaceful street, 781 Moses Dr is a charming 3-bedroom, 2.5-bathroom split-level offering a perfect blend of comfort and convenience. Ideally located near schools, RWJ Hospital, vibrant Downtown Rahway with its popular restaurants and shops, major highways, and the Rahway Train Station perfect for NYC commuters. Step inside to discover a bright and airy living room that flows into the dining room, offering views of the expansive backyard. The spacious eat-in kitchen features modern appliances, making meal prep a breeze. Upstairs, you'll find 3 generously sized bedrooms, incl. a primary suite with a private en suite bathroom, and main bath. On the lower level, a cozy family room awaits, complete with a stone fireplace and access to a half bath, the two-car garage, and the fully fenced backyard with a patio and gazebo, perfect for gatherings. But there's more this home also offers a fully finished basement with a rec room, laundry area, utility space, and additional storage. Energy-efficient features include solar panels, two-zone heating, and central air, ensuring year-round comfort. Solar panels are on a lease that is assumable. This home is being sold "as is" and the seller makes no warranties about the fireplace. GSMLS 3932072
Directions to property: St. Georges Ave. to Moses Dr.
