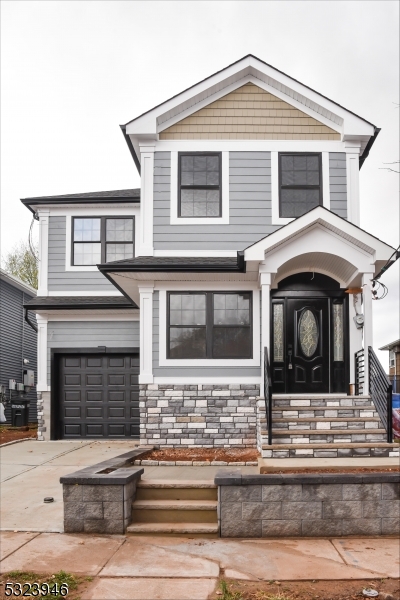1366 Stockton St | Rahway City
This stunning, completely renovated property boasts an impressive master en suite with a luxurious bathroom, perfect for relaxation. The modern kitchen features sleek stainless-steel appliances and exquisite granite countertops, making it a chef's delight. Enjoy the comfort of central air heating and the convenience of an attached garage. With new electrical and plumbing systems, this home is both efficient and worry-free.The spacious layout includes 4 bedrooms and 2.5 bathrooms, all filled with an abundance of natural sunlight. The finished basement offers additional living space, ideal for entertaining or a cozy retreat. Step outside to your private back deck, perfect for summer gatherings or morning coffee. GSMLS 3933873
Directions to property: E Hazelwood Ave to Stockton St



















