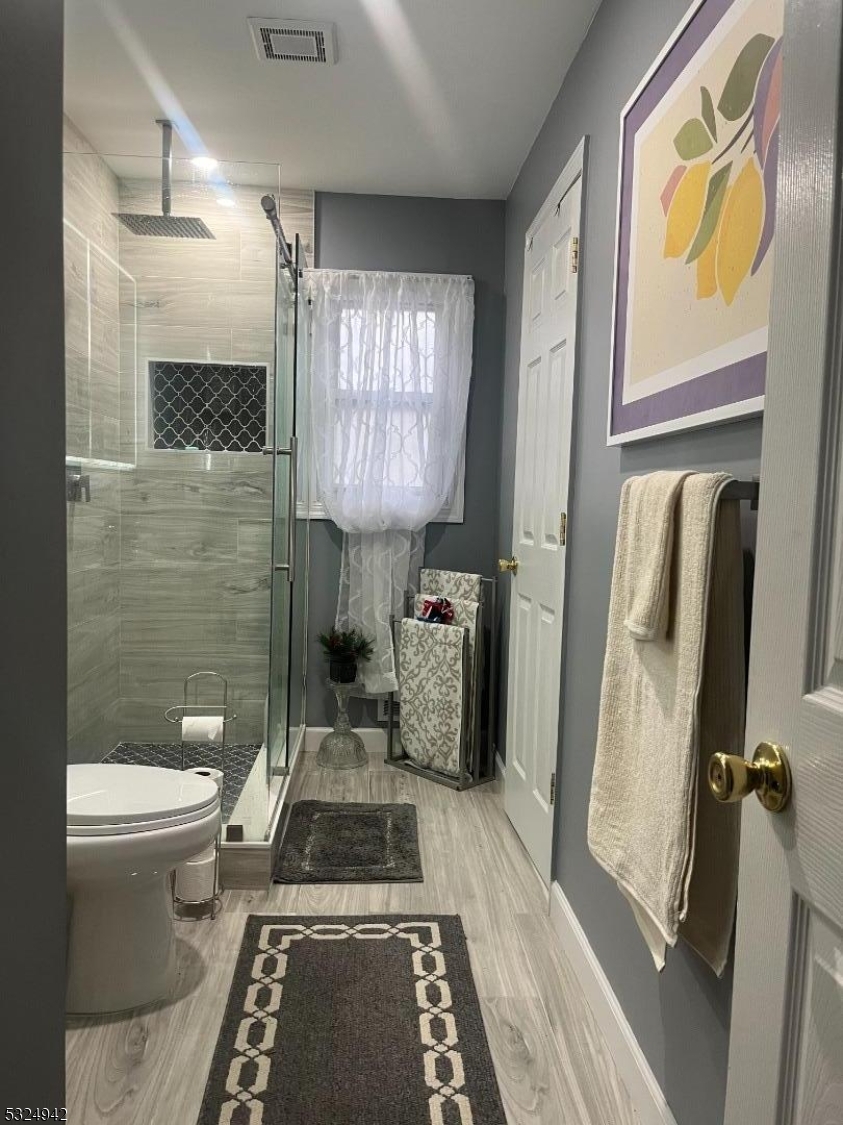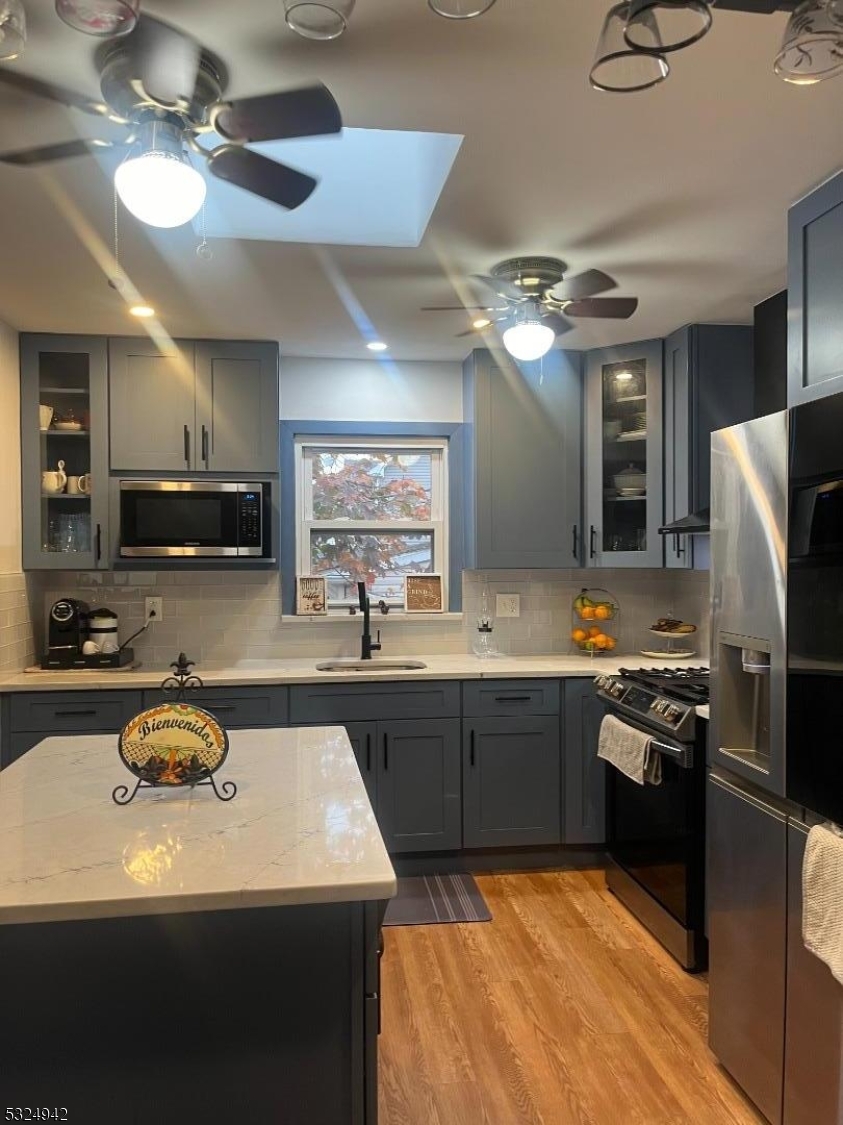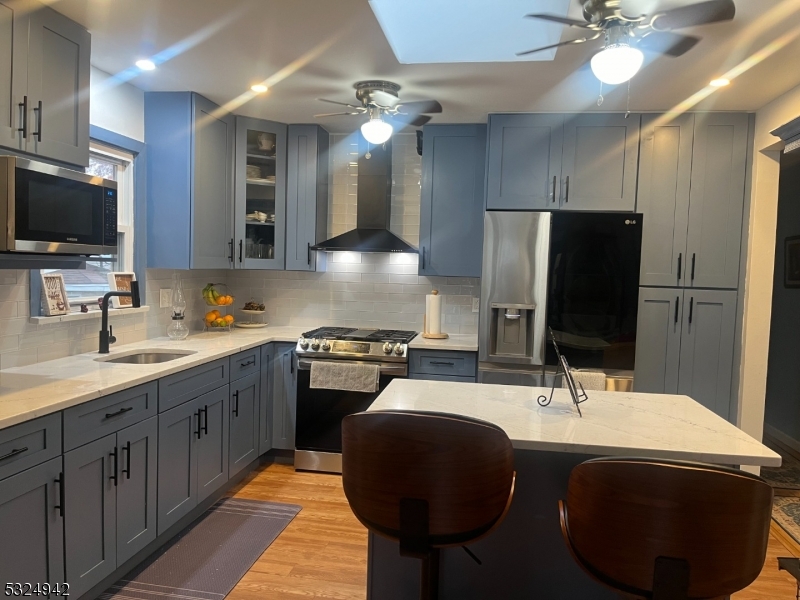171 W Lincoln Ave, 1 | Rahway City
Welcome to this breathtaking 15,000 sqft newly renovated home, where luxury meets functionality in every detail. This spacious 4-bedroom, 3-full-bathroom residence features a versatile bonus room, perfect for a home office, media room, or play area. Designed in a mother-daughter style, the home offers separate entrances for enhanced privacy, along with distinct patios and a separate gazebo for your enjoyment.Inside, you'll find a brand-new steam room for ultimate relaxation and a dedicated laundry station for convenience. The home has been upgraded with a brand-new electric system and roof, ensuring long-term reliability and peace of mind. The interior boasts ample space for living and entertaining, including a gourmet kitchen and expansive living areas.Outside, the large backyard is a private oasis, complete with an enclosed home gym for year-round fitness and two oversized storage sheds. With a two-car garage and a four-car driveway, parking is never an issue.This exceptional home offers a perfect balance of modern upgrades, privacy, and comfort, ideal for multi-generational living or anyone seeking a luxurious, functional space with the convenience of separate living areas. GSMLS 3934769
Directions to property: Use Waze.



