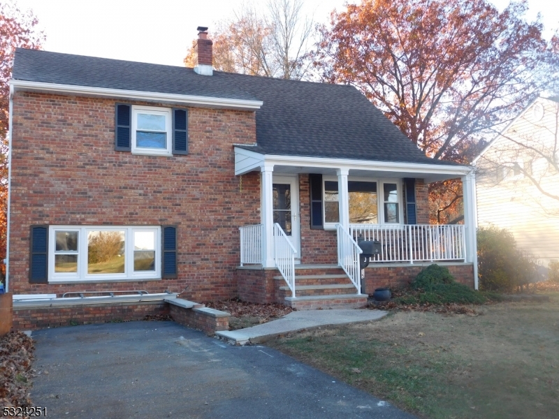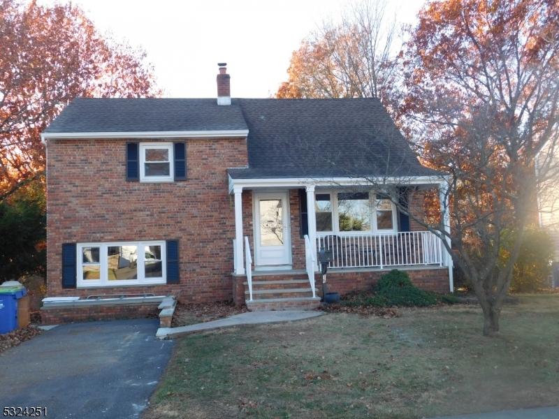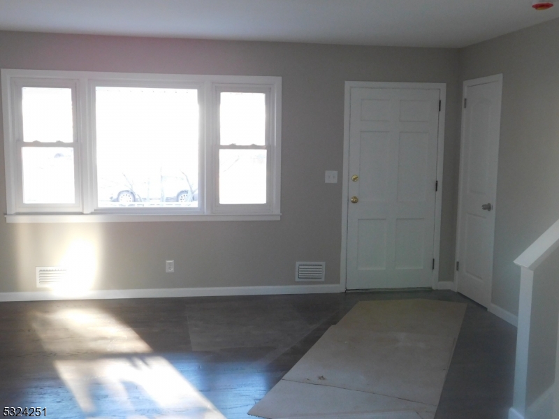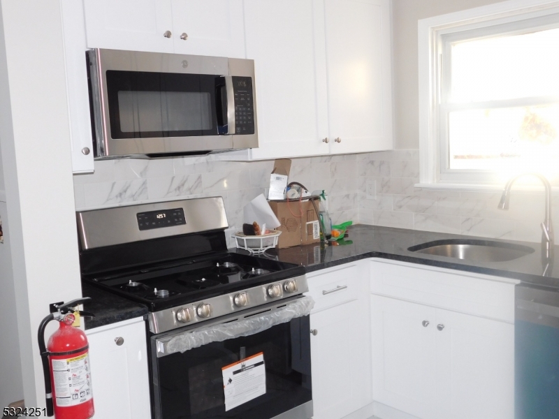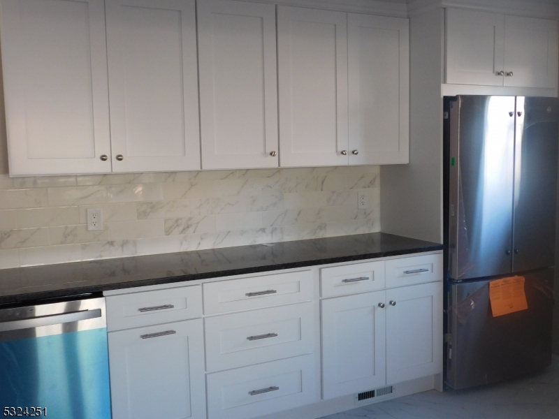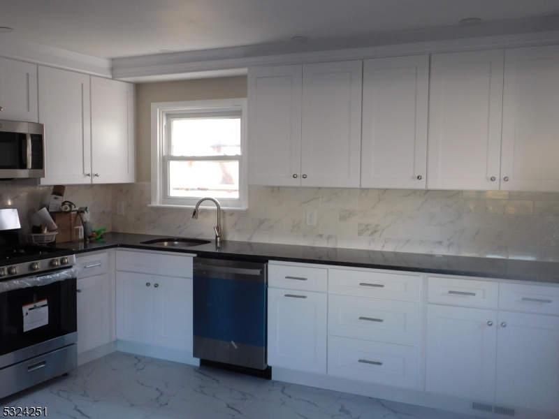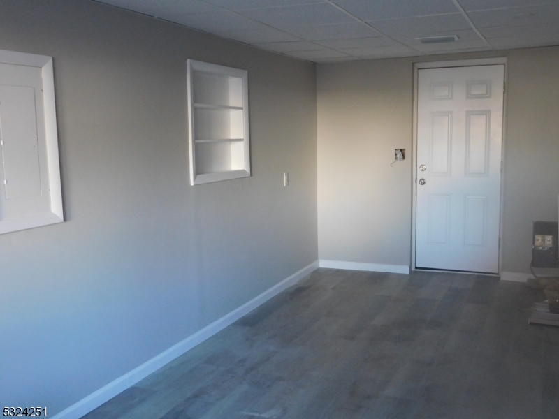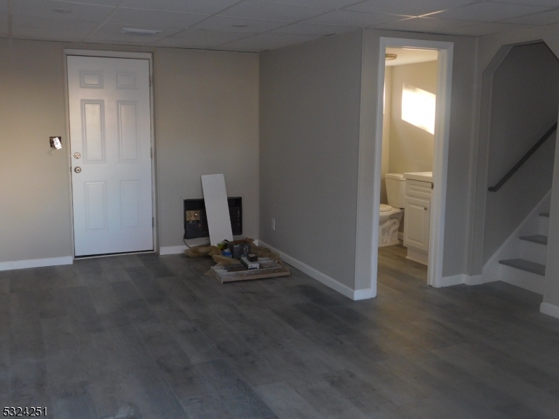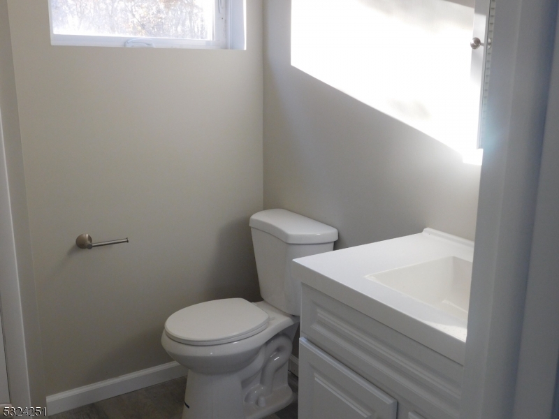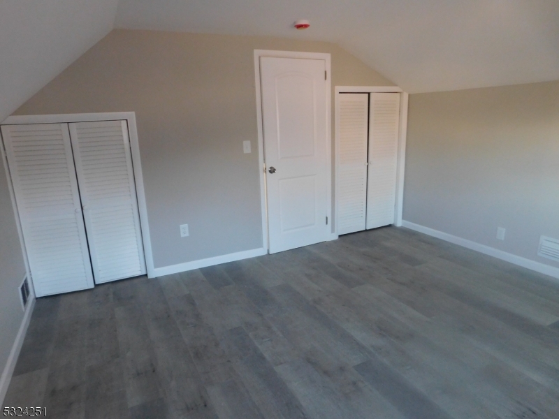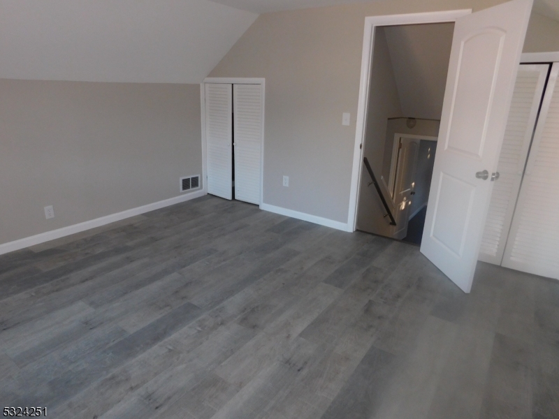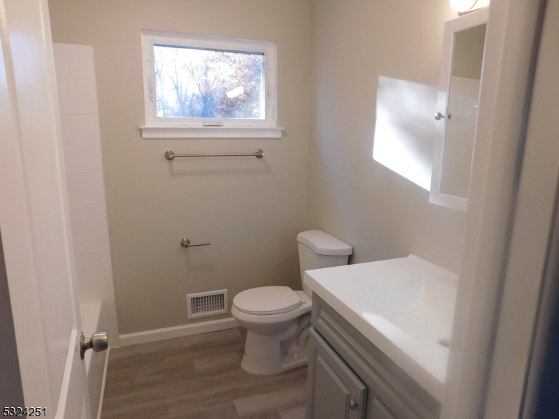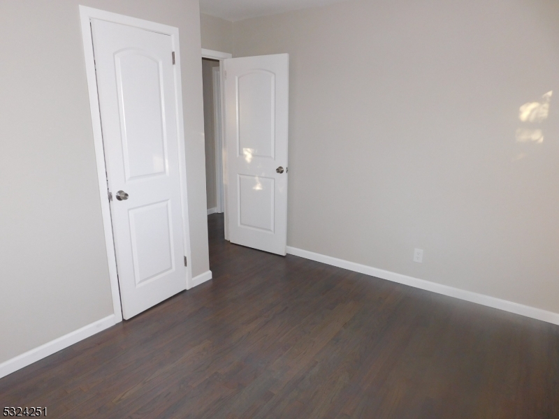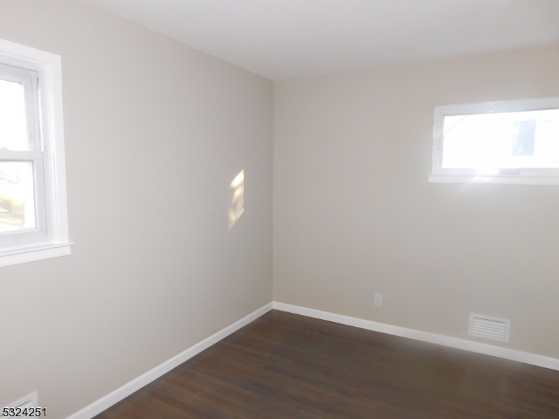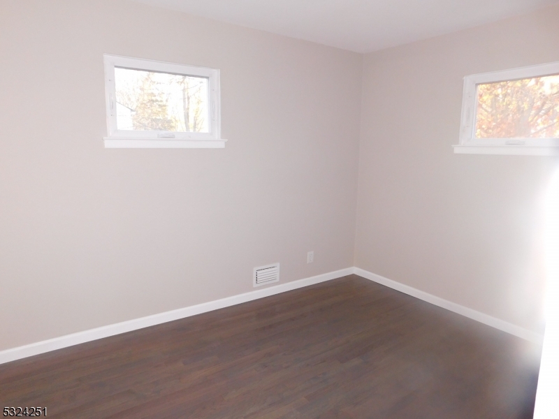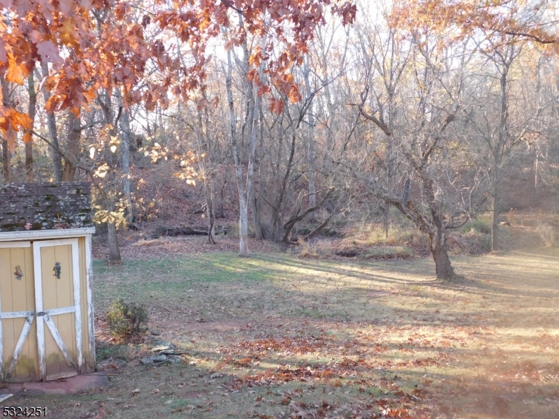15 Woodmere St | Raritan Boro
WELCOME TO A BEAUTUFL UPDATED 3 BEDROOM 1.5 BATH SPLIT LEVEL IN A VERY DESIRABLE AREA OF RARITAN BORO, A BEAUTIFUL NEW KITCHEN WITH GRANITE COUNTERS, NEW STOVE, NEW DISHWASHER NEW MICROWAVE& NEW STAINLESS-STEEL REFRIGERATOR, NEW BACK SPLASH ...FABULOUS KITCHEN FLOOR. OPEN CONCEPT FROM KITCHEN TO LIVING ROOM WITH NEWLY REFINISHED HARDWOOD FLOORS, A NEW WINDOW IN LIVING ROOM AND SOME OTHER WINDOWS HAVE BEEN REPLACED ALSO, BOTH BATHS HAVE BEEN PERFECTLY REDONE. SPACIOUS FAMILY ROOM . 2 BEDROOMS ON SECOND LEVEL AND A LARGE PRIMARY BEDROOM ON THE THIRD FLOOR. NICELY SIZED BASEMENT FOR LAUNDRY AREA. KITCHEN WINDOWS TO BE REPLACED .... NICE BACK YARD. TRAIN STATION TO NEW YORK, CLOSE TO DUKES PARK WITH HIKING TRAILS .. GREAT SHOPPING MALLS AND RESTAURANTS AND MANY LARGE CORPORATIONS. BRIDGEWATER SCHOOLS .. WALKING DISTANCE TO JFK ELEMENTARY SCHOOL BACKS TO VACANT LAND ...... COME AND SEE THIS BEAUTY YOU WILL WANT TO MAKE IT YOUR VERY OWN. GARBAGE INCLUDED IN TAXES GSMLS 3934968
Directions to property: OLD YORK RD TO WOODMERE HOUSE ON LEFT NUMBER 15
