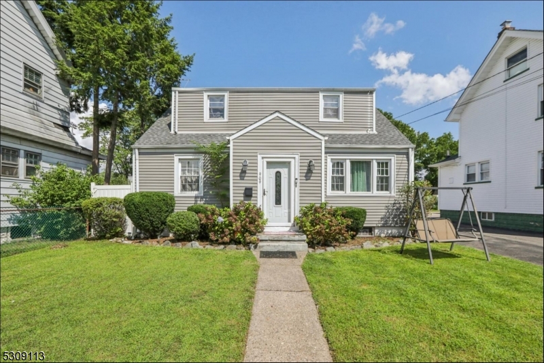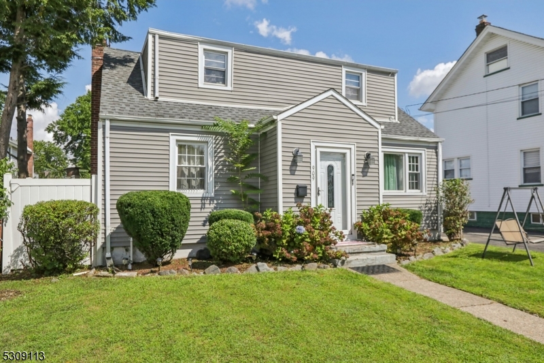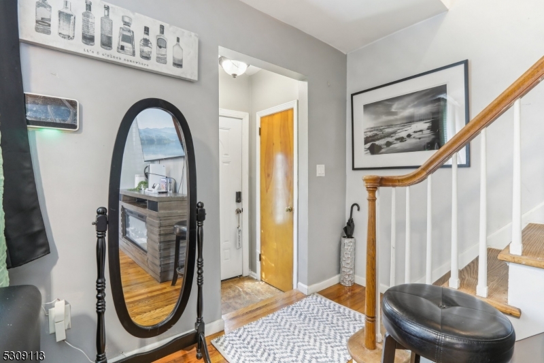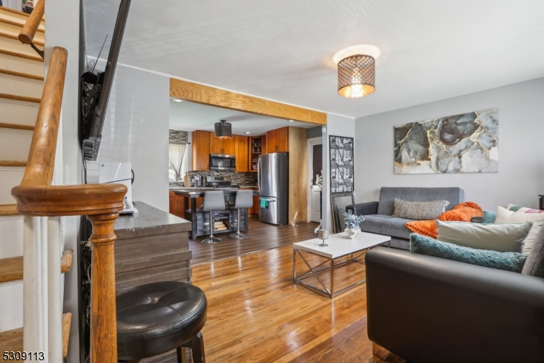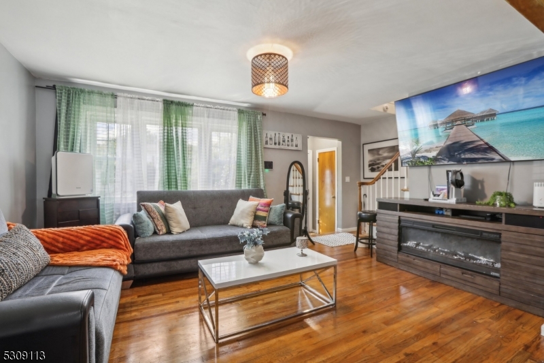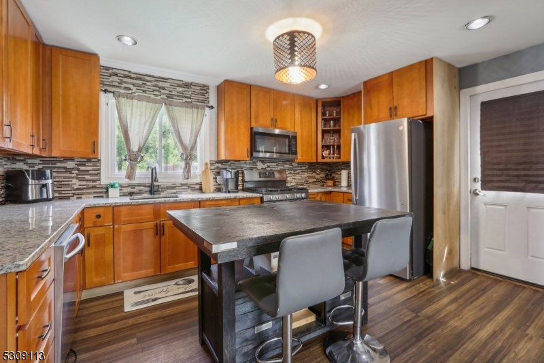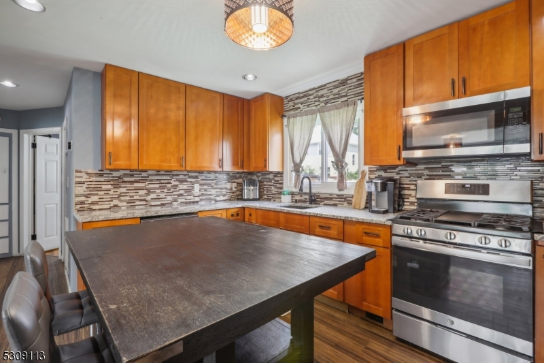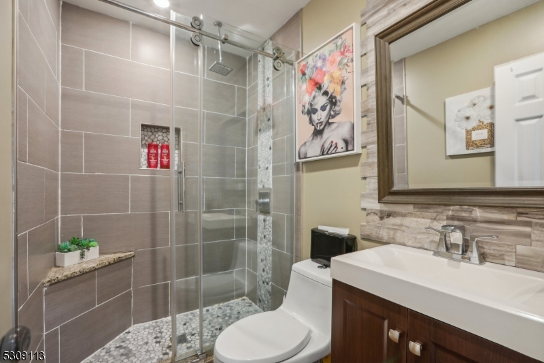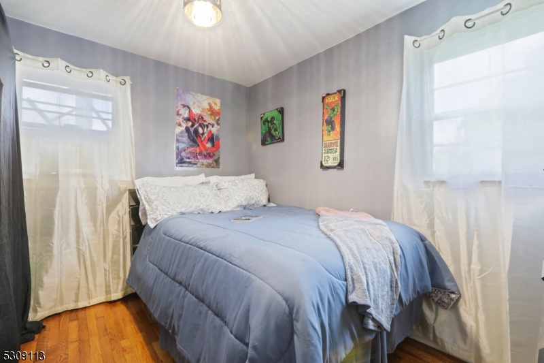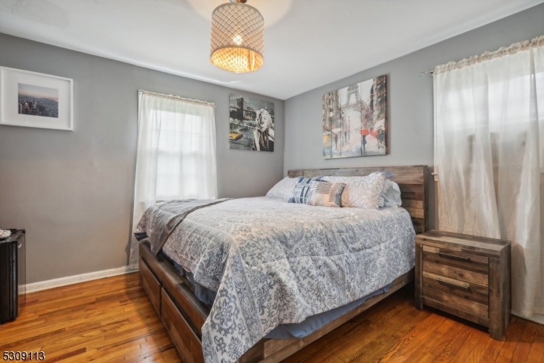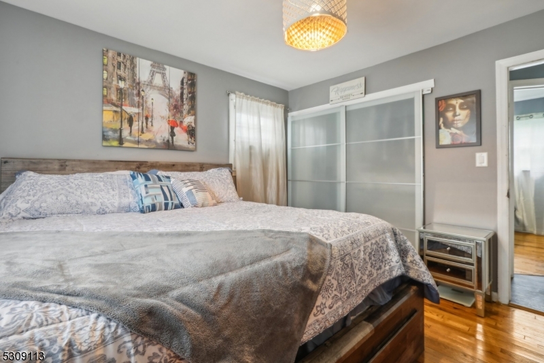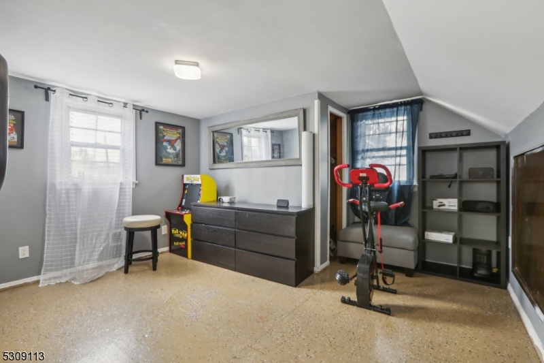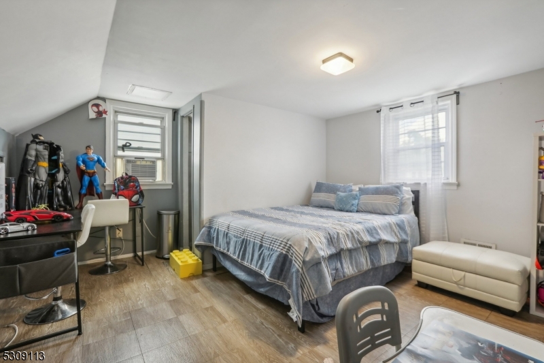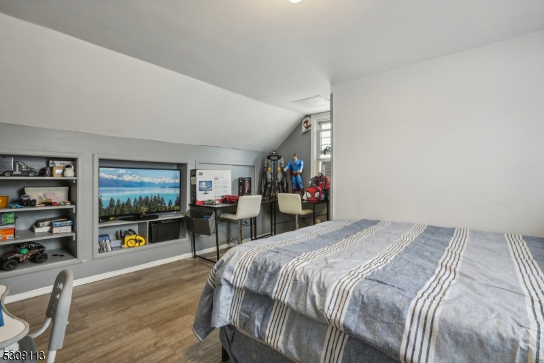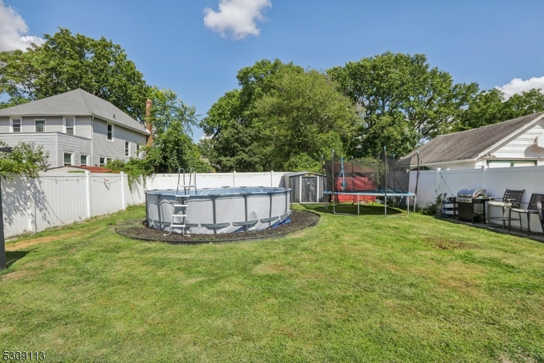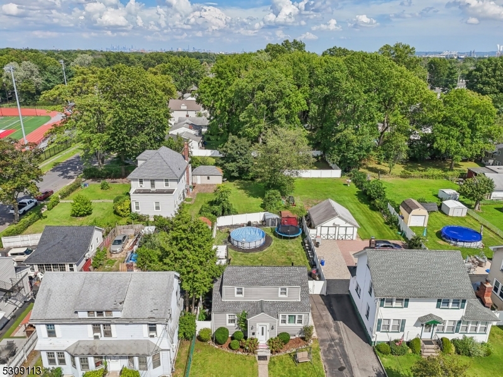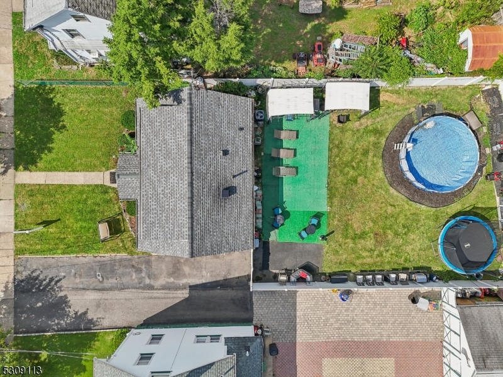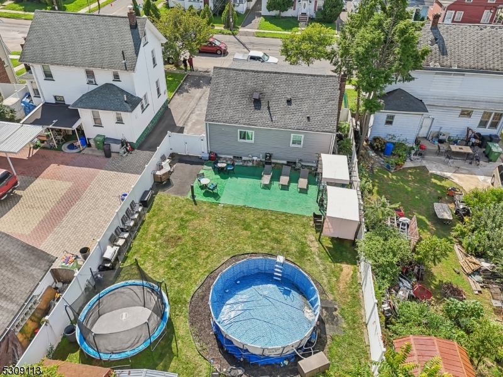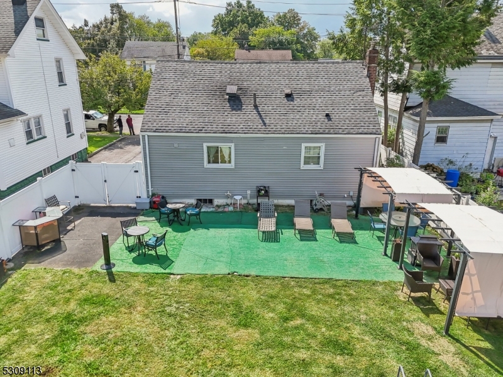909 Chestnut St | Roselle Boro
Discover this beautifully maintained 4-bedroom, 1,5-bathroom home, offering a generous living space. Every corner of this home has been designed to blend comfort with style, making it the perfect oasis for anyone looking to enjoy the best of suburban living. This home features four spacious bedrooms filled with natural light, a modern, well-appointed bathroom with sleek fixtures, and a cozy living room with an open layout perfect for entertaining guests and relaxing after a long day. The gourmet kitchen, equipped with ample counter space and storage, is ideal for home-cooked meals and gatherings. Step outside to your private backyard, complete with a swimming pool perfect for summer fun and relaxation. Imagine weekend BBQs, pool parties, or simply unwinding by the water after a busy day. Located in a desirable neighborhood, this home offers easy access to top-rated schools, parks, shopping, and dining. Whether you're looking to unwind in the back yard or enjoy a quiet evening in your spacious living room, this home has it all. Don't miss out on this incredible opportunity! GSMLS 3920866
Directions to property: E St Georges Ave to Chestnut St
