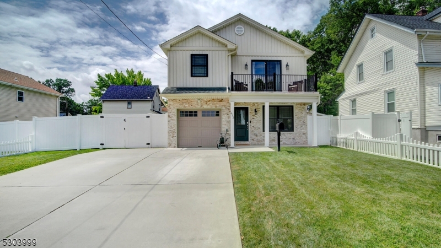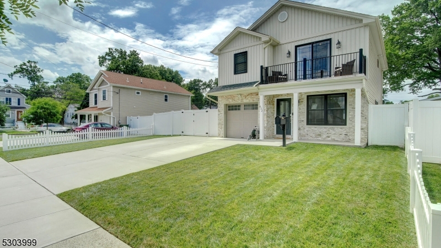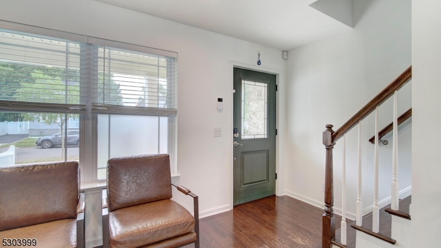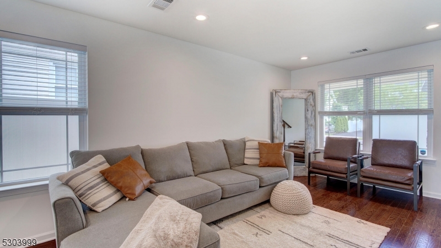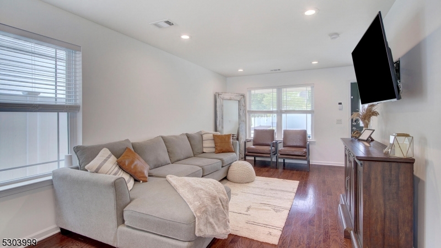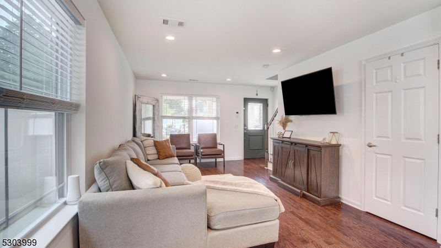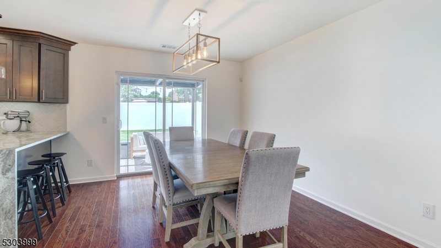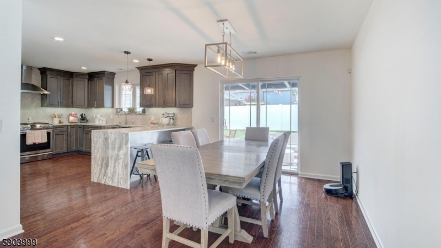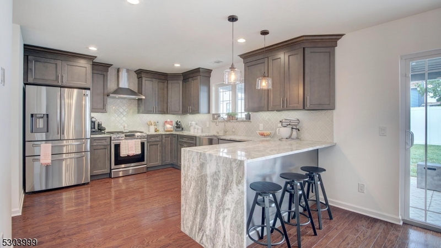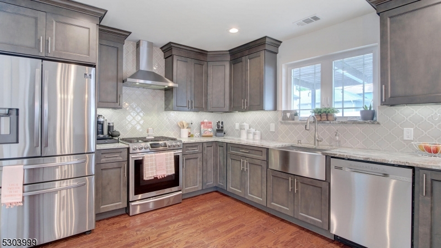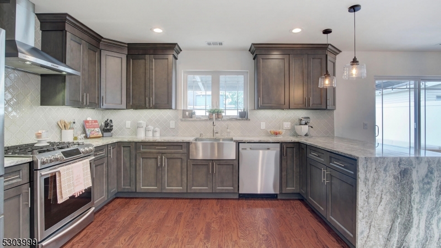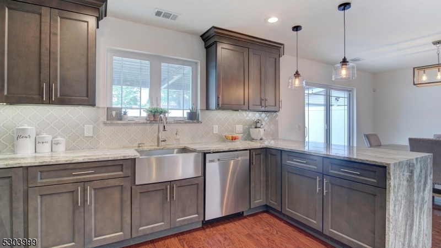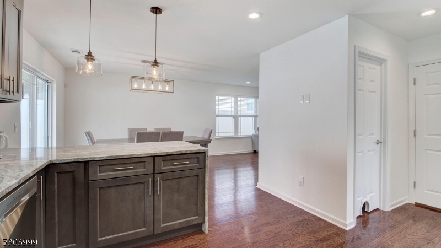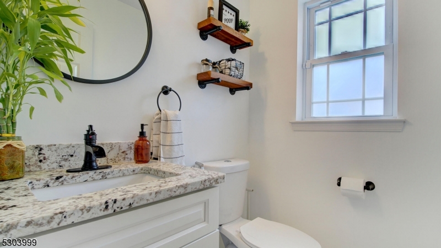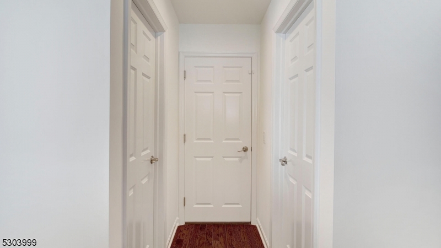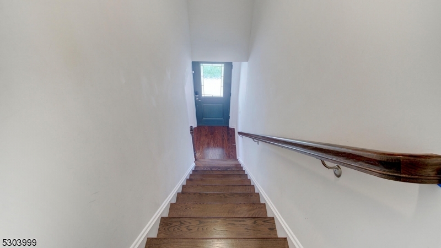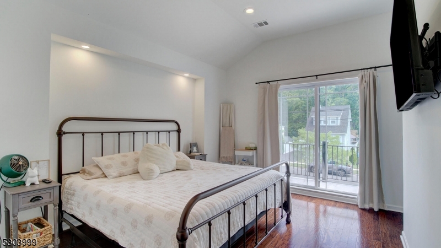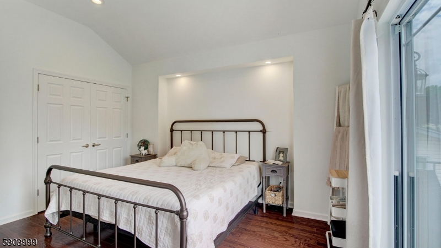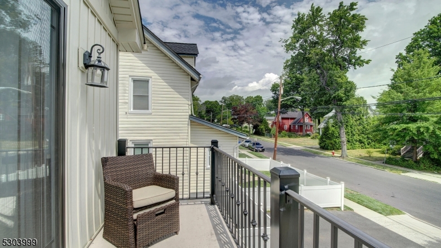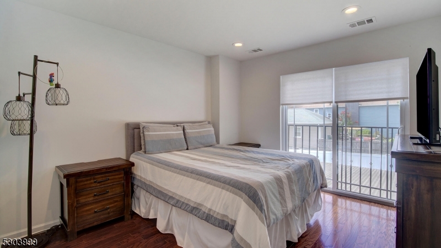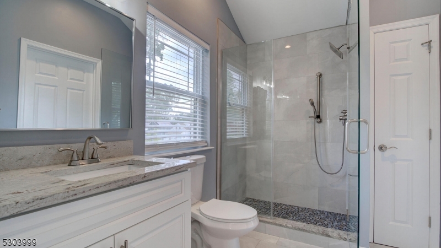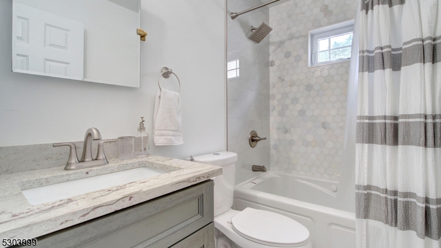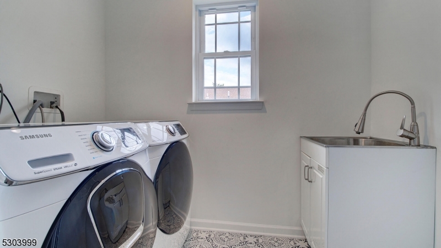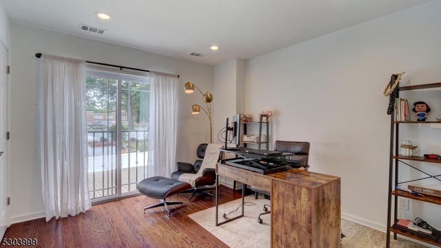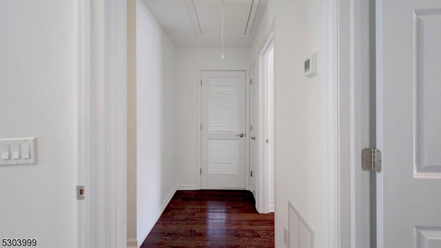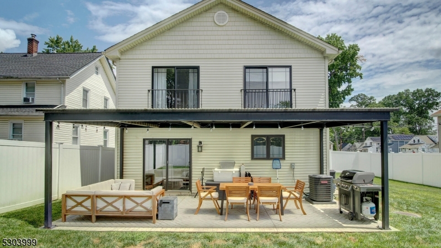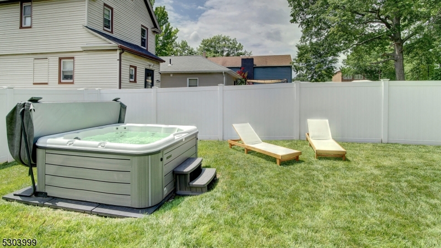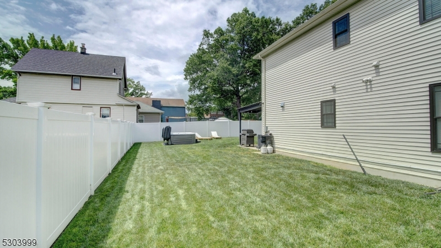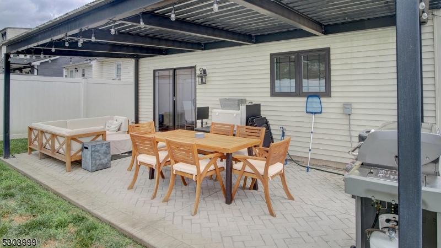632 Walnut St | Roselle Boro
Welcome to this stunning, recently built home featuring 3 bedrooms and 2.5 baths. The master bedroom offers a private deck, vaulted ceilings, and den converted to a spacious walk-in closet. Additional bedrooms include charming Juliette balconies. The eat-in kitchen boasts a waterfall breakfast bar with soft-close drawers throughout, a beautiful backsplash, stainless steel appliances, and a farmhouse sink. Elegant pendant lighting enhances the dining room, while the open-concept living room features double slider doors leading to the patio and deck. Enjoy added steel storage in the garage and dark hardwood floors throughout. The home includes LED recessed dimmers, under-stair storage, a tankless water heater, dual-zone HVAC, and solar panels (further details on Solar Panels by request). Possible conversion of the garage into an additional bedroom. Outdoor entertainment includes a fully enclosed vinyl-fenced yard, a customized steel pergola, stamped concrete patio, and a hot tub. This move-in-ready gem awaits your arrival. GSMLS 3926480
Directions to property: Take S Elmora Ave, E St Georges Ave and Chandler Ave to Walnut St. in Roselle
