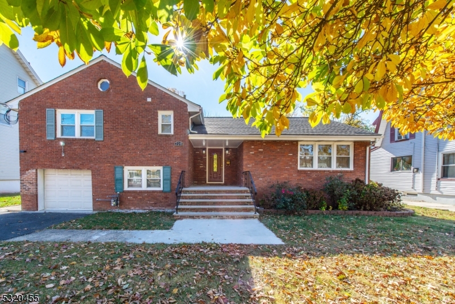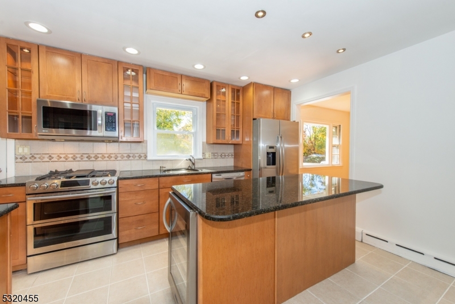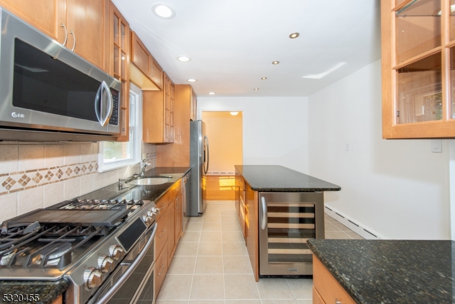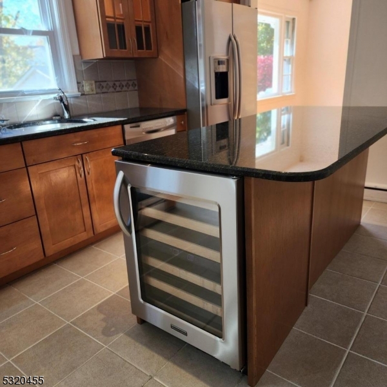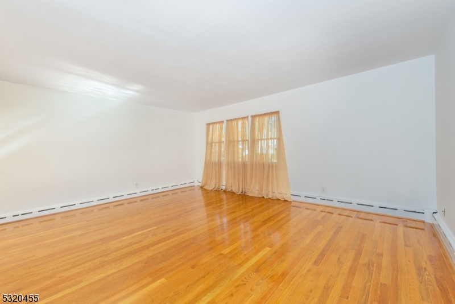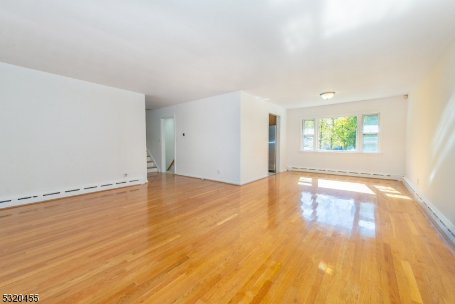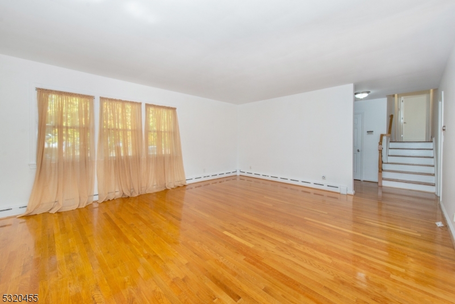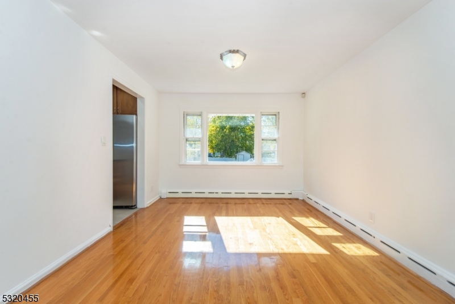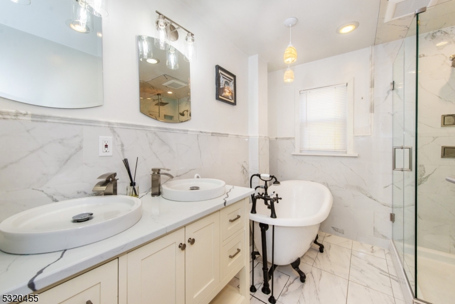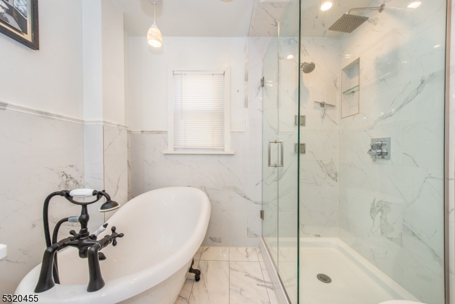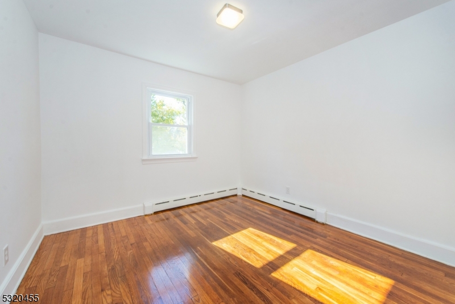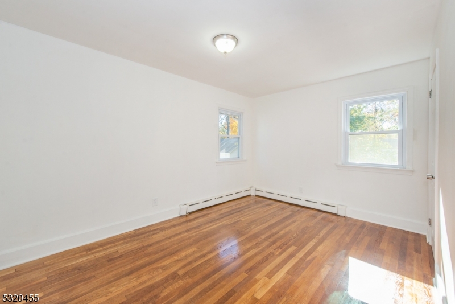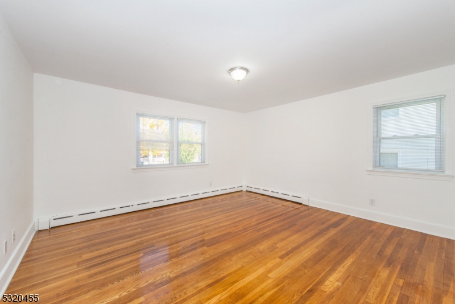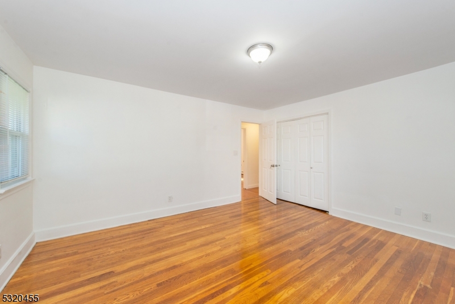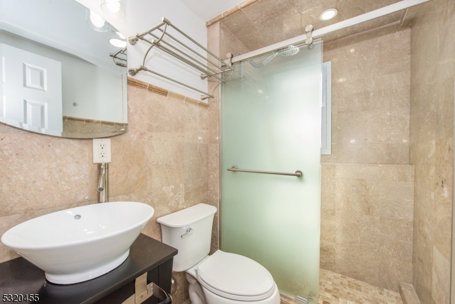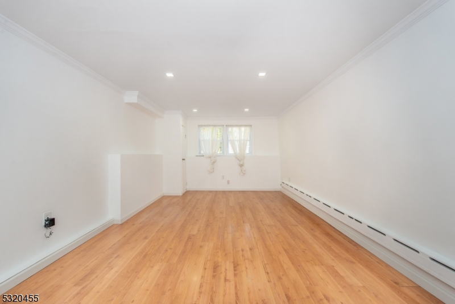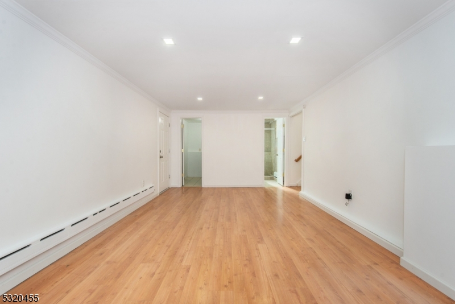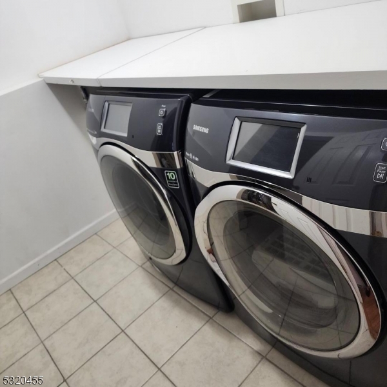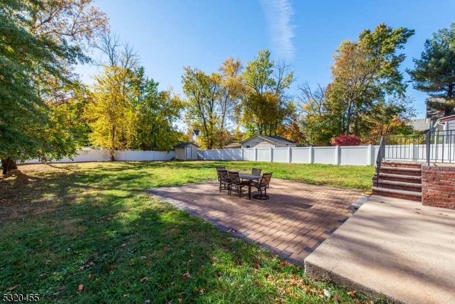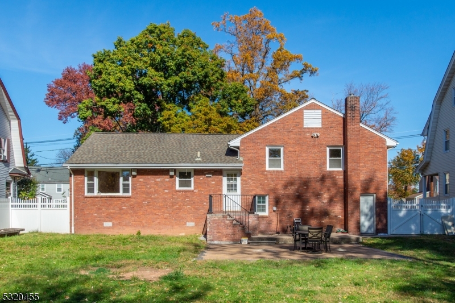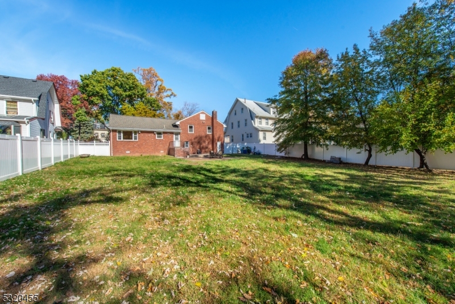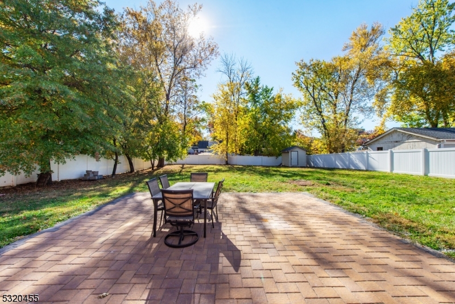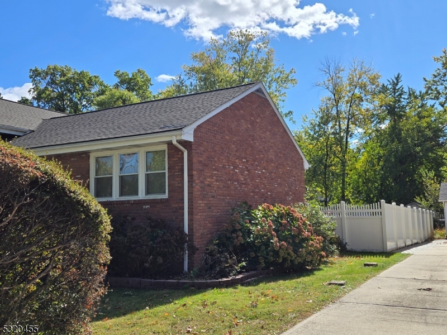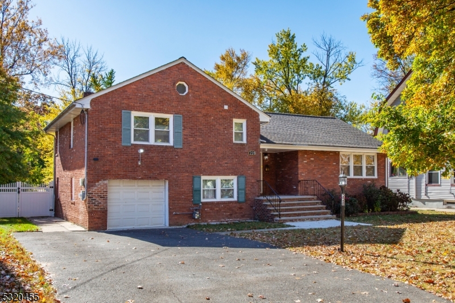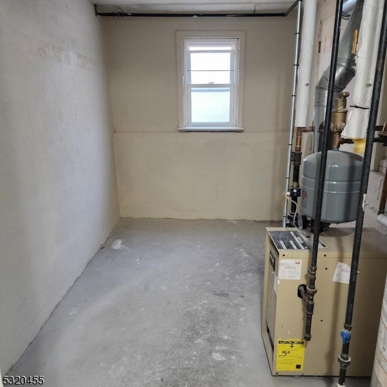228 E 3rd Ave | Roselle Boro
Looking to impress? This stunning split-level home is sure to do just that! Enjoy cooking in the updated kitchen, featuring a sleek granite island, beautiful wood cabinetry, and stainless steel appliances. Cozy up in the spacious living room or host gatherings in the generous dining area. You'll love unwinding in the lower-level family room, perfect for relaxation. The three bedrooms offer ample space for large furniture, making it easy to create your dream setup. Need some outdoor space? The fully fenced yard provides both privacy and room to roam. The one-car garage offers parking or serves as extra storage for your convenience, with space for at least four cars in the driveway. Plus, you'll appreciate the elegance of beautifully finished hardwood floors throughout. Come see your new home! GSMLS 3930732
Directions to property: East Westfield Ave to Walnut St to E 3rd between Walnut and Chandler
