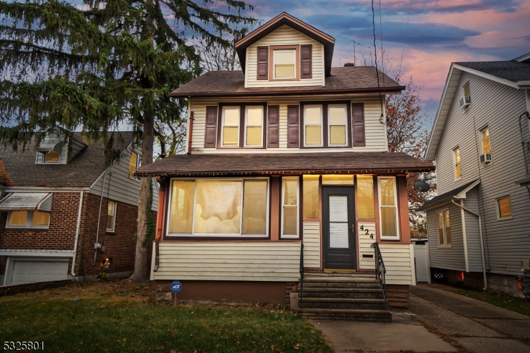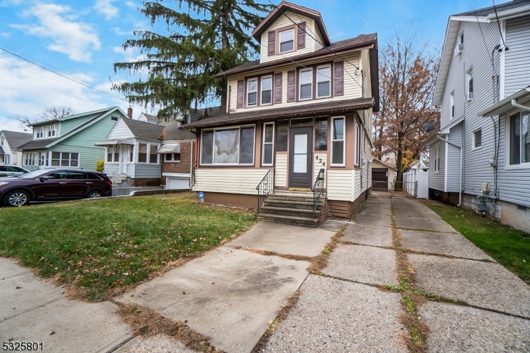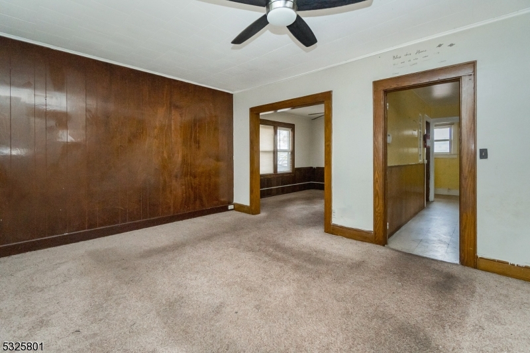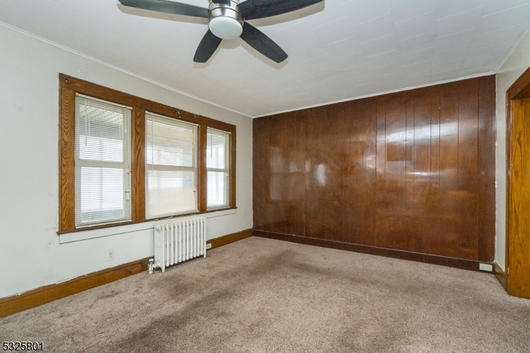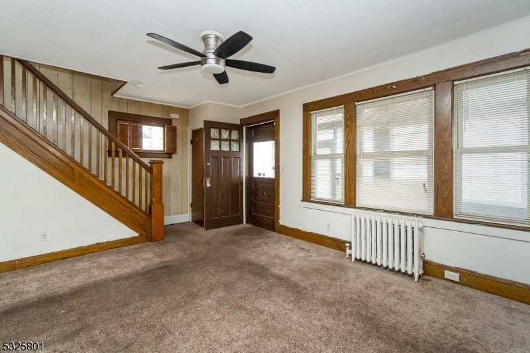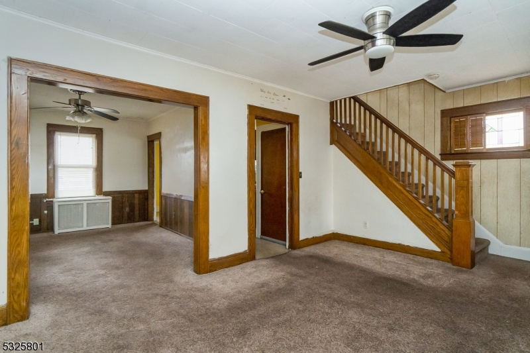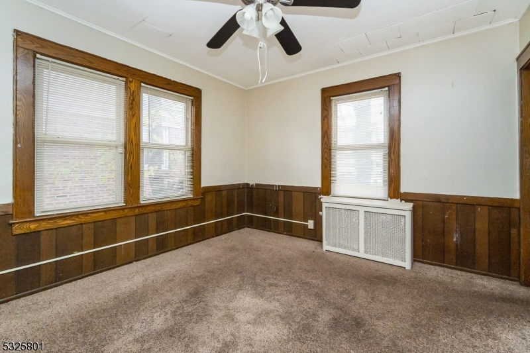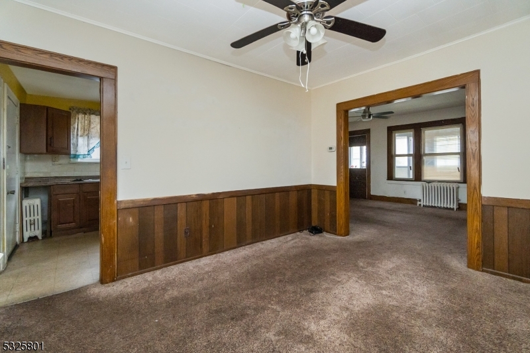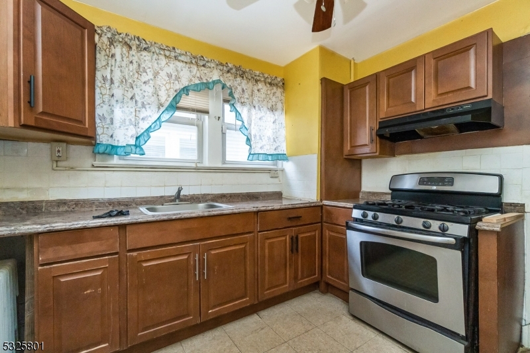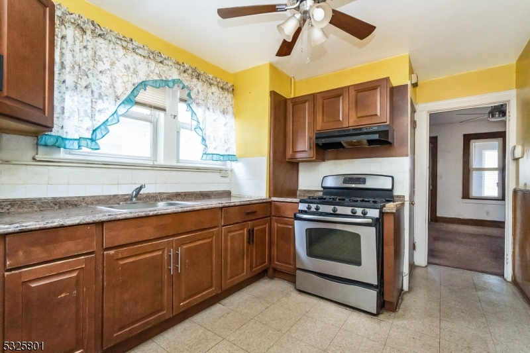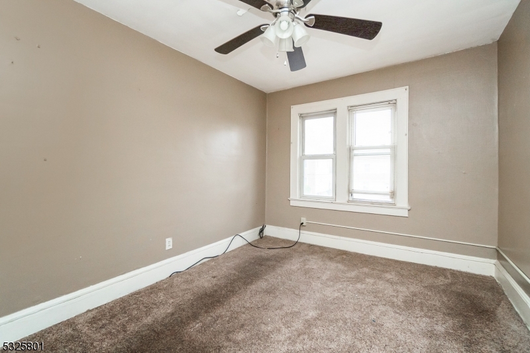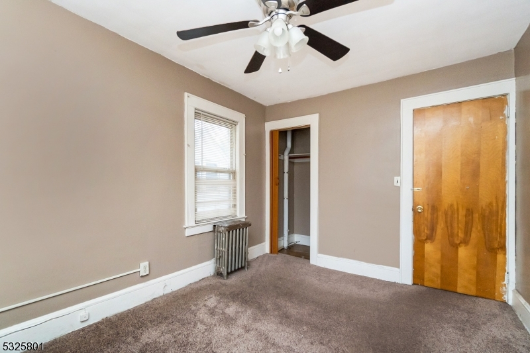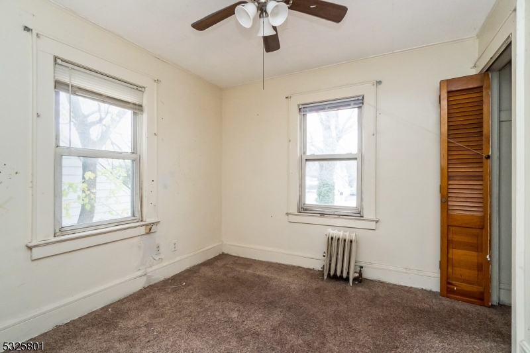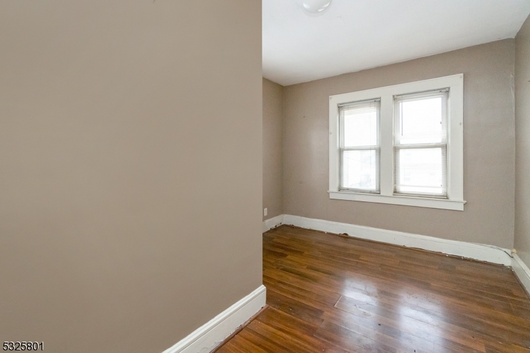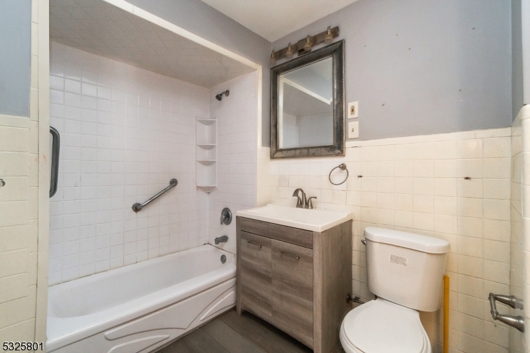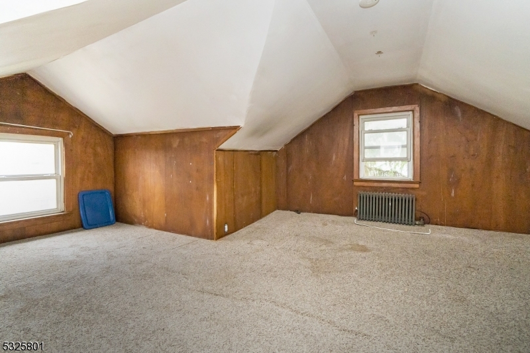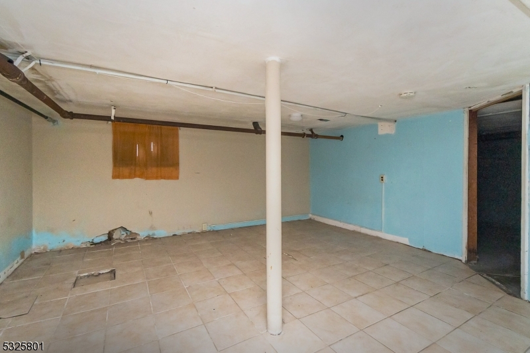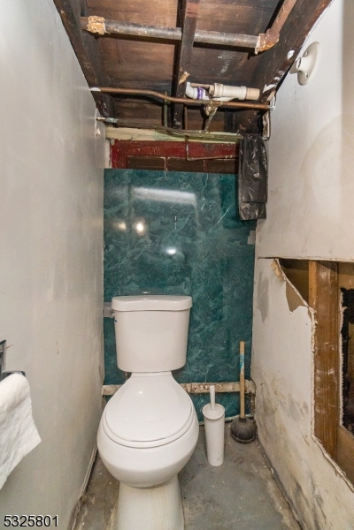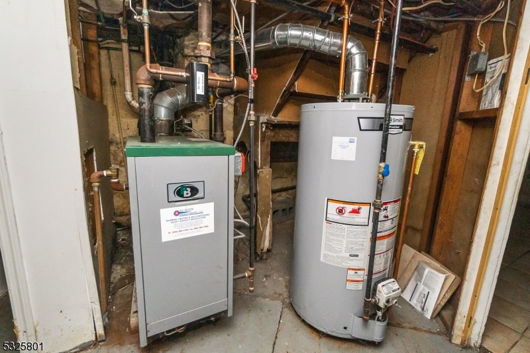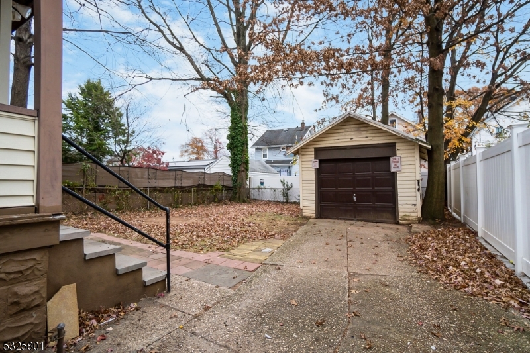424 E 4th Ave | Roselle Boro
Welcome to your dream home in the heart of Roselle! This charming and well-kept property is perfect for those seeking comfort, style, and convenience in a highly desirable neighborhood. As you step inside, you're greeted by a warm and inviting living room that flows naturally into the dining room and eat-in kitchen, creating a perfect space for gatherings and everyday living. The second floor boasts three bedrooms and a full bathroom, with access to the attic, which offers a fourth bedroom. The partially finished basement provides a spacious family room and a convenient half bathroom. Outside, a detached one-car garage and a beautiful yard add to the home's appeal. Located near schools, parks, shopping centers, and public transportation, this property offers a blend of suburban charm and easy access to city amenities truly a place to call home! GSMLS 3935580
Directions to property: Between Chandler Ave. and Harrison Ave.
