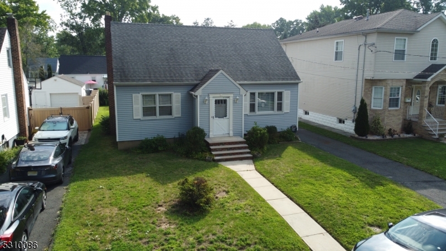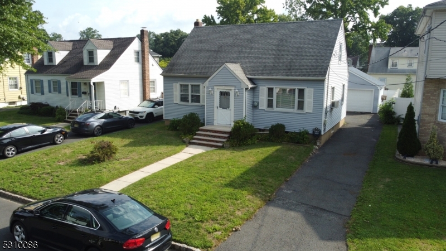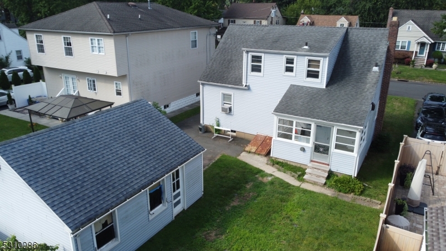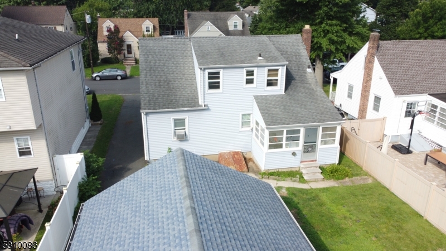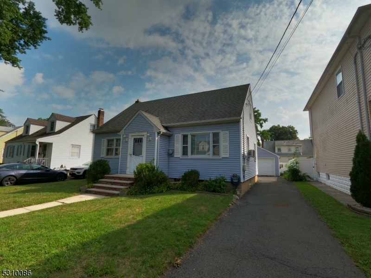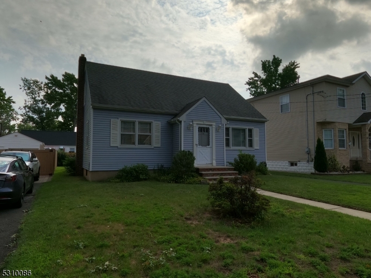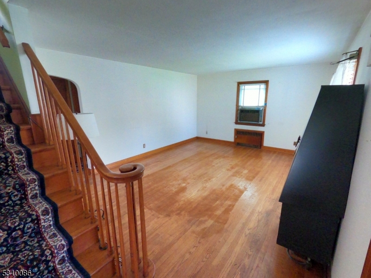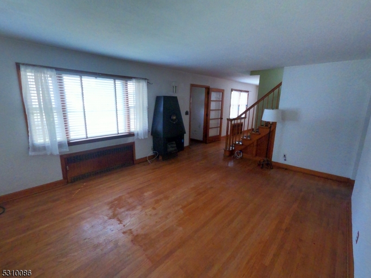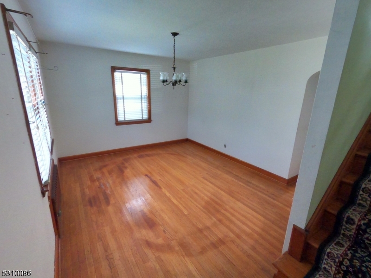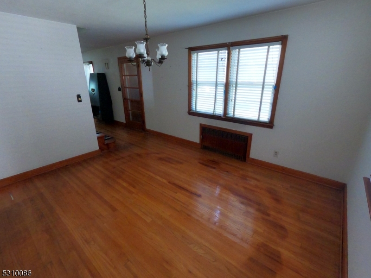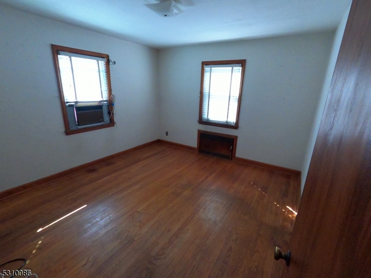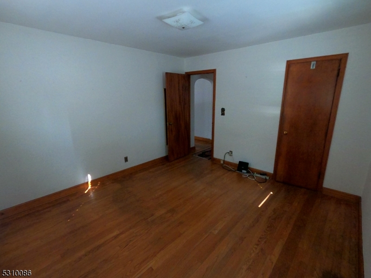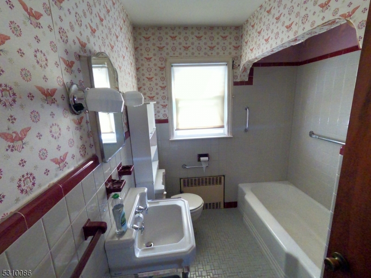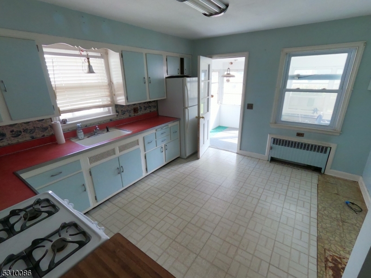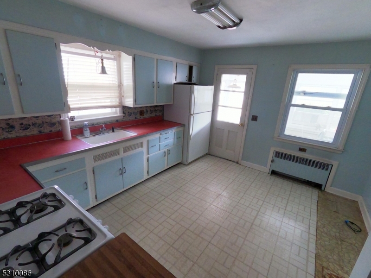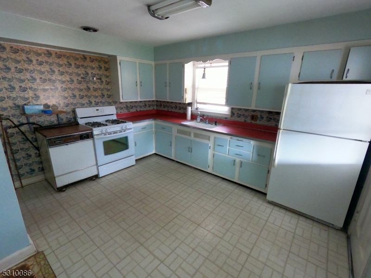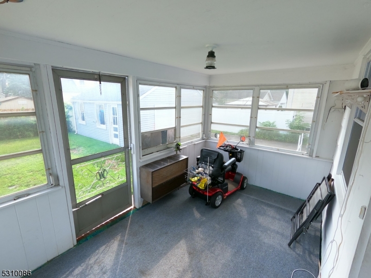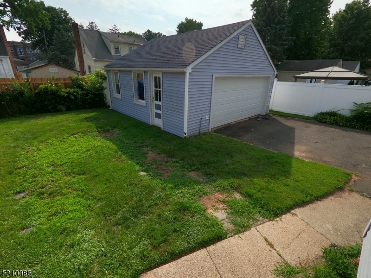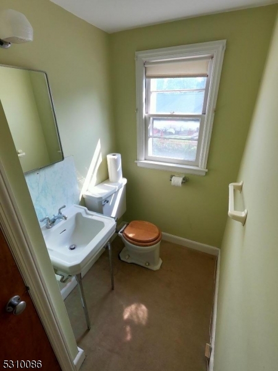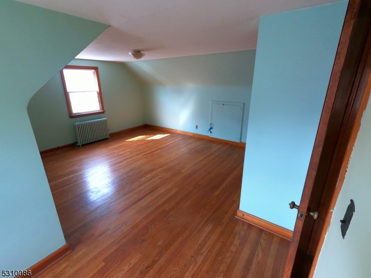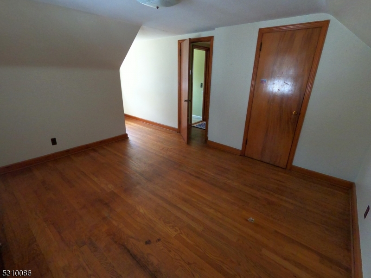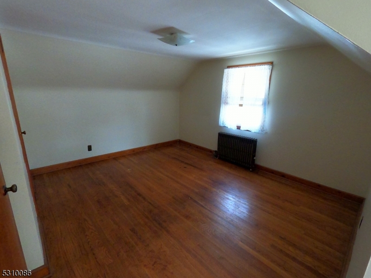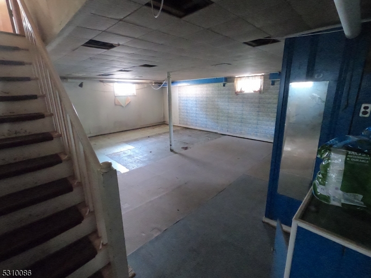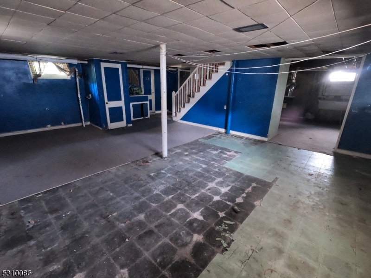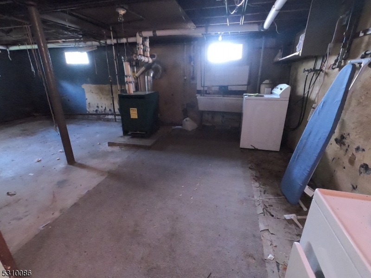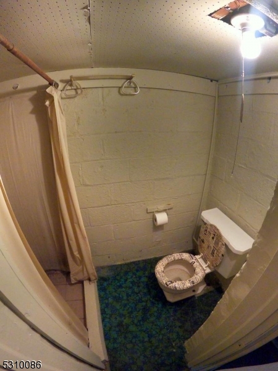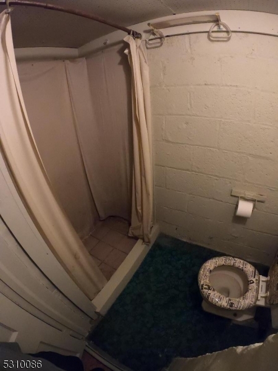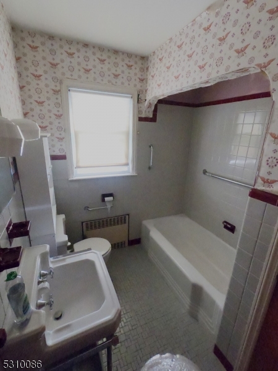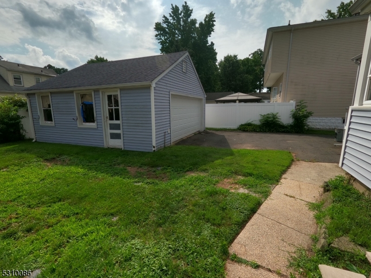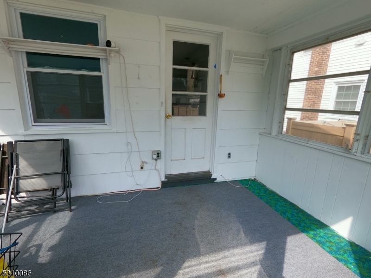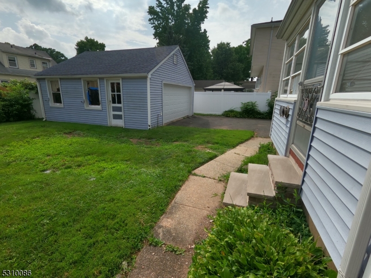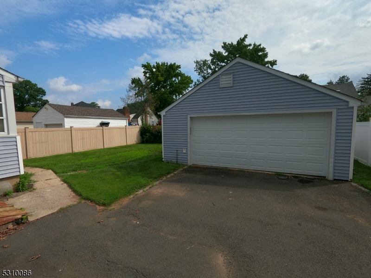521 Oakwood Ave | Roselle Park Boro
Calling all investors, don't let this golden opportunity of a home pass you by! This home offers a substantial basement (space) that can be used for additional living space, utilities, is already fit with a french drain, sump pump and plumbing for an additional half bath. The first floor offers a comfortable living room, dining room, full bath, convenient first floor bedroom, spacious kitchen and bonus sun room off the back of the house with access to the backyard. The second floor is comprised of 2 substantial bedrooms both with dormer windows overlooking the backyard and an accommodating half bath. The home also offers an adjacent driveway leading to an enormous 2 car garage located behind the home. This home conveniently located near pubic parks and schools with easy access to public transportation and major highways for an easy commute. This is an opportunity you don't want to miss!PROPERTY BEING SOLD STRICTLY ?AS IS? GSMLS 3921505
Directions to property: Westfield Ave to Jerome St to West Webster to Oakwood
