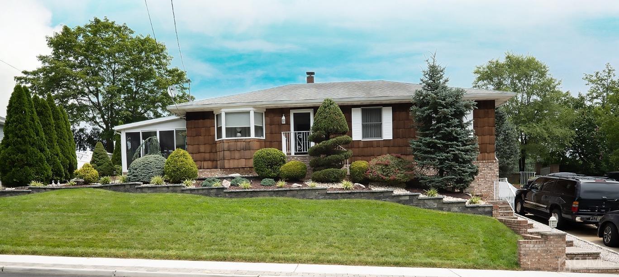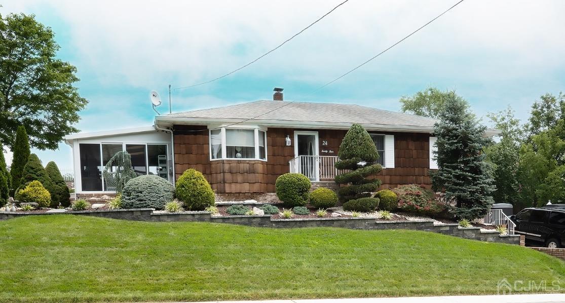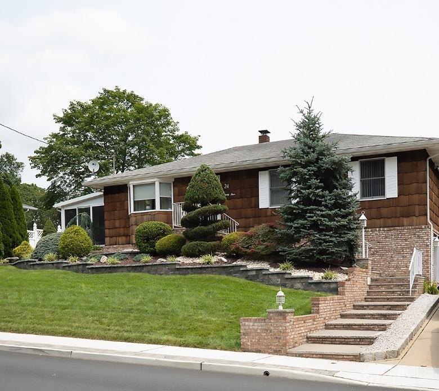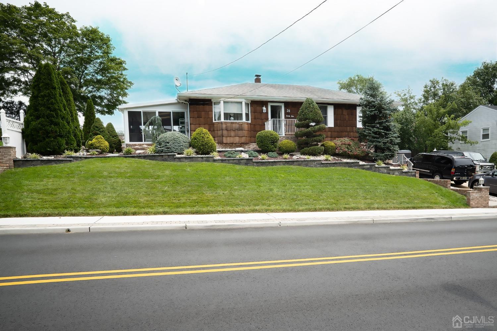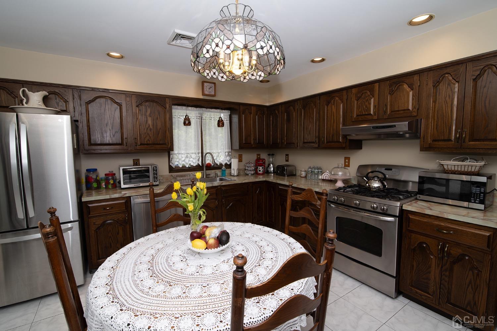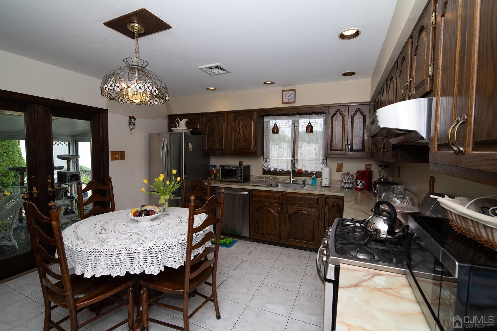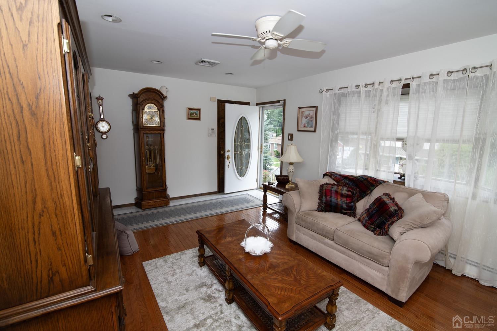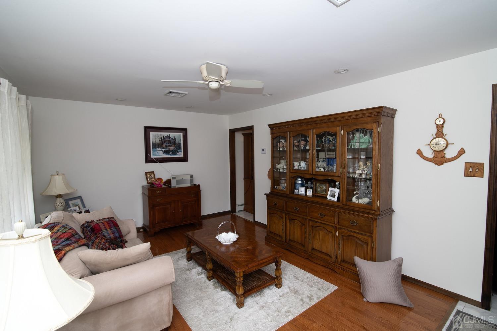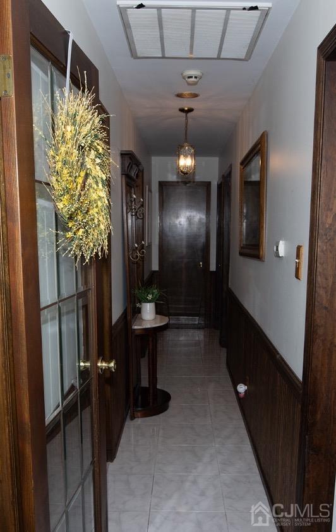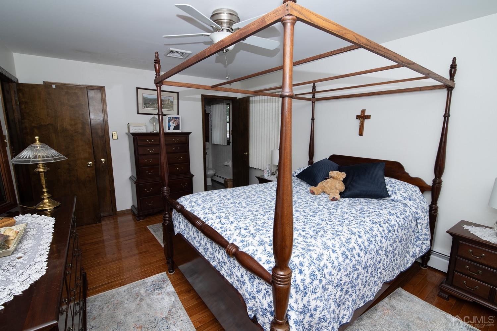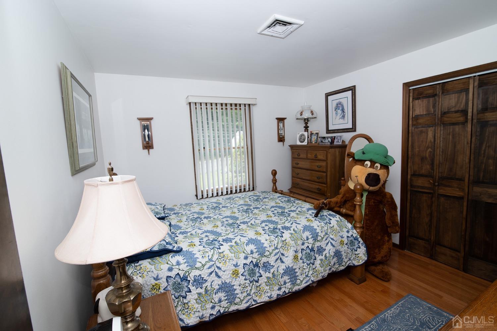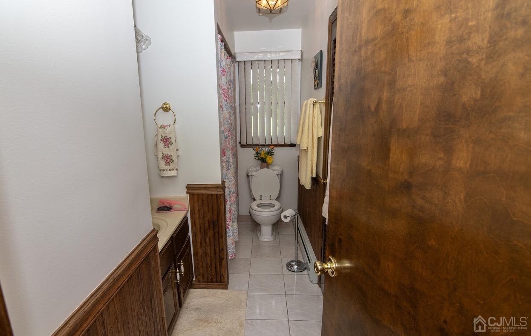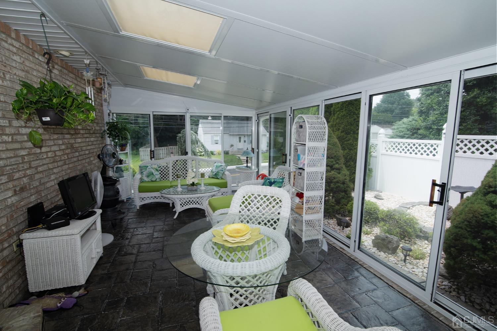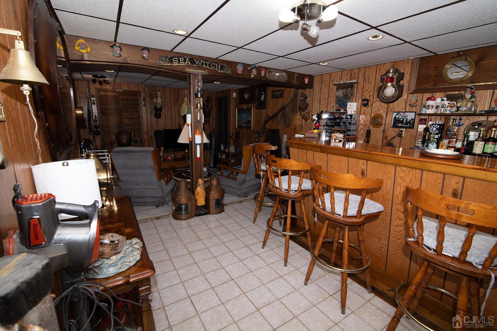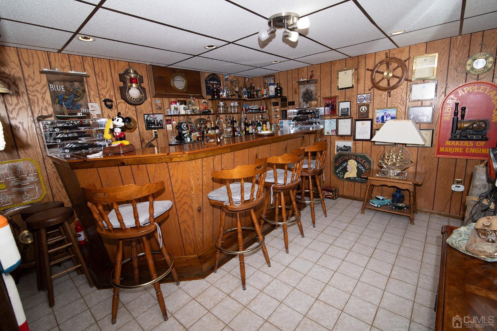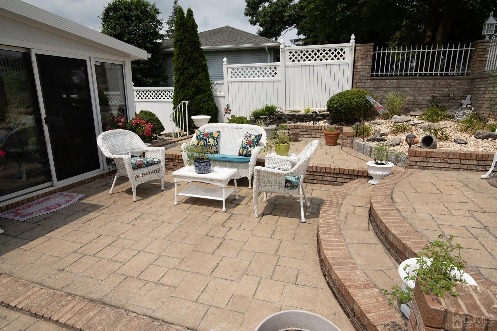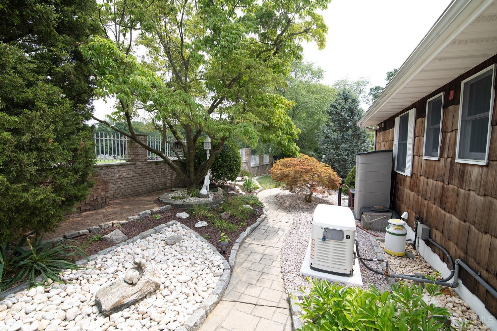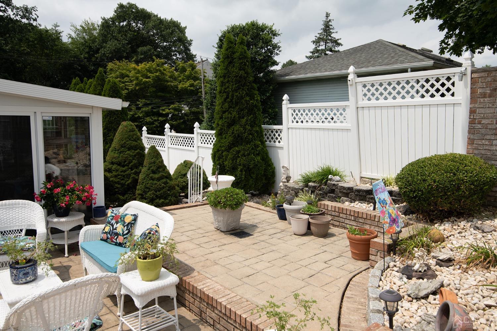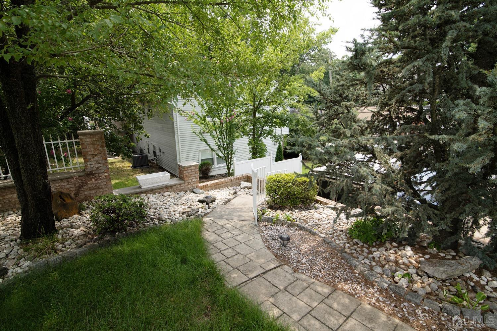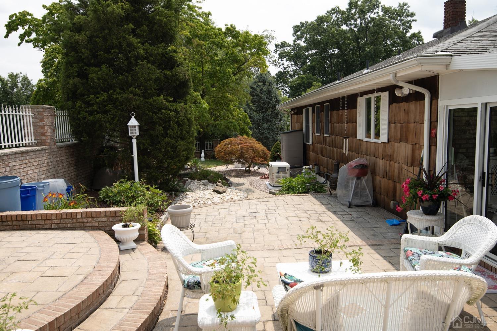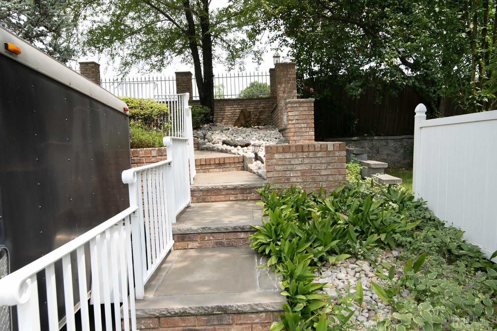24 S Minnisink Avenue | Sayreville
This home will capture your heart! Nestled in the center of Sayreville, this meticulously maintained cedar shake Raised Ranch offers a haven of comfort and space. Turn into the extremely large driveway that holds up to 9 cars. Enjoy the natural sunlight streaming throughout the 3 generously sized bedrooms,2.5 bathrooms, eat-in kitchen with stainless steel appliances, living room, oversized 3-season room, and fully finished basement perfect for entertaining. Don't forget to explore the beautifully paved and landscaped tranquil backyard. Newer roof, Full house generator, Newer AC, New Sprinkler system, New water softener system, ** Easy Access for Commuters, Park&Ride, Train, Rt9, GSP, Turnpike CJMLS 2500994R
