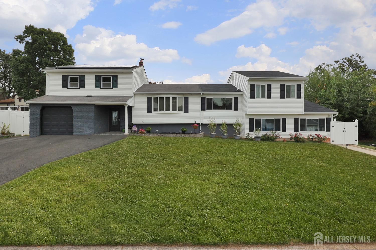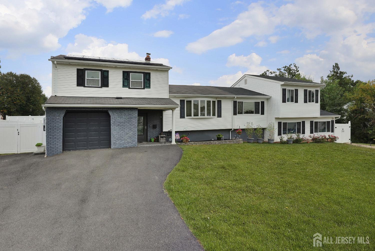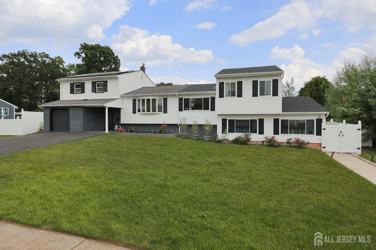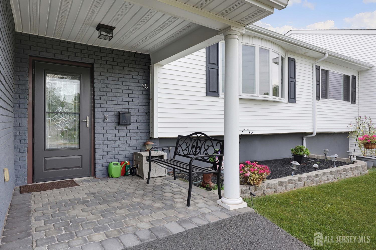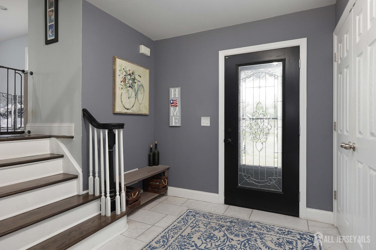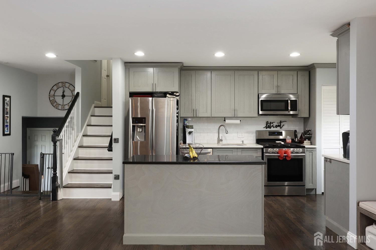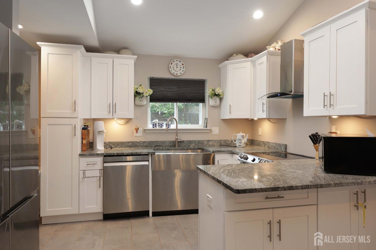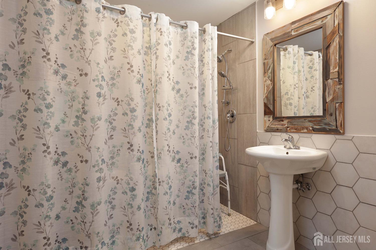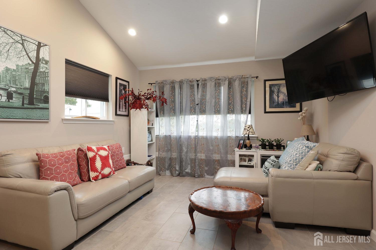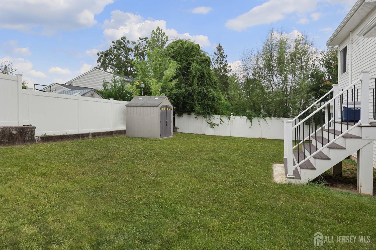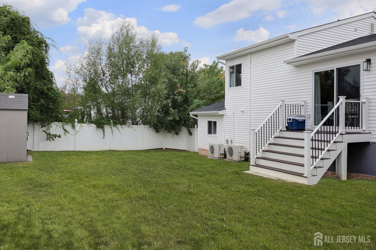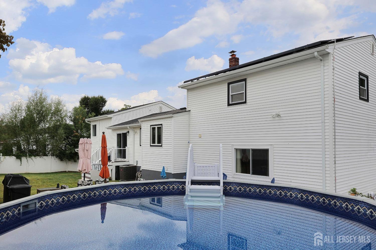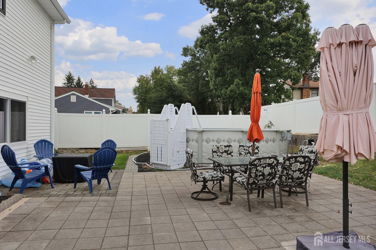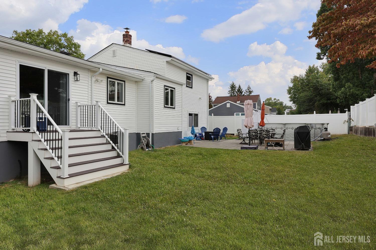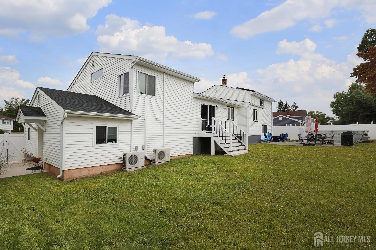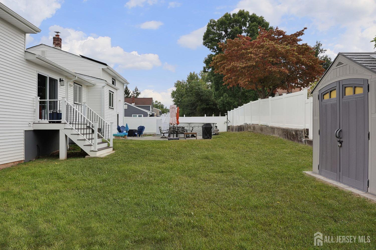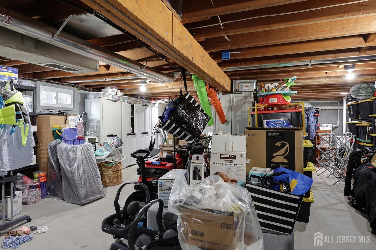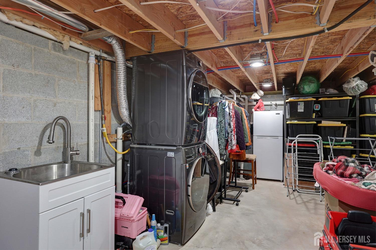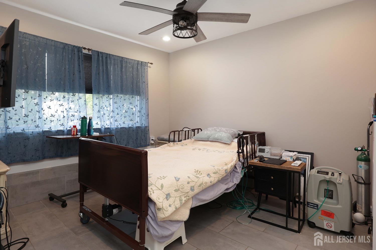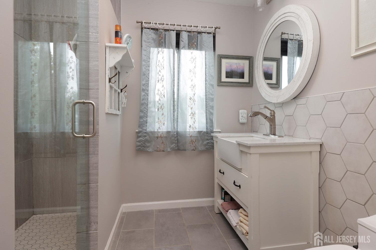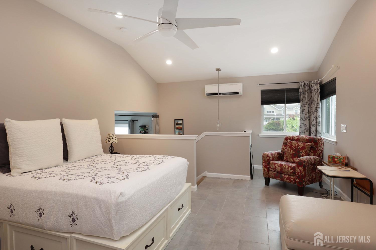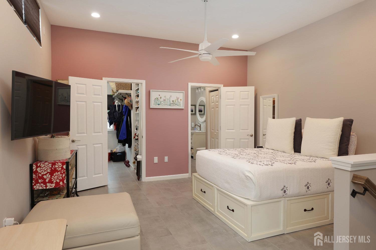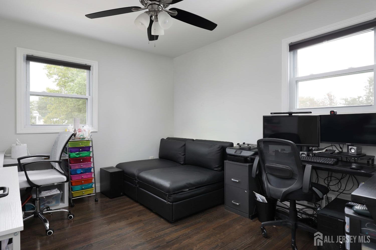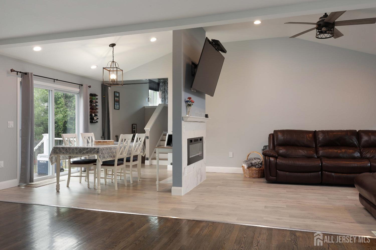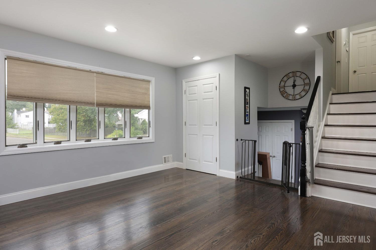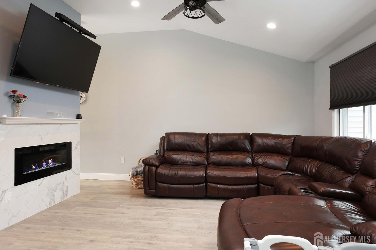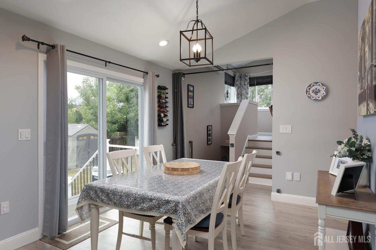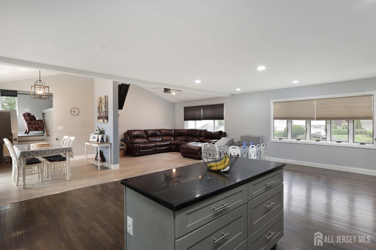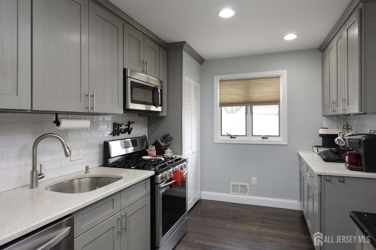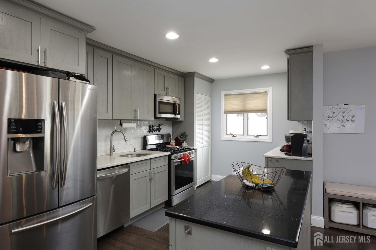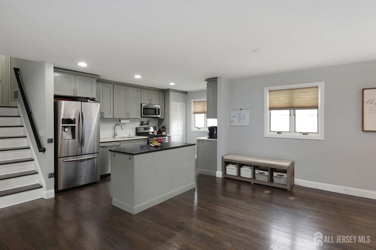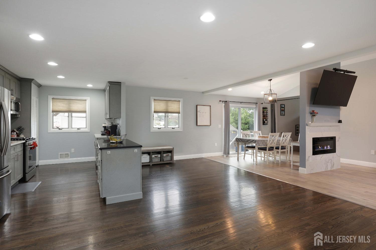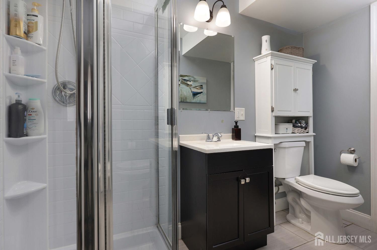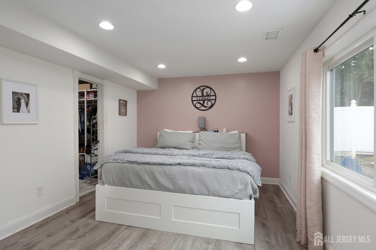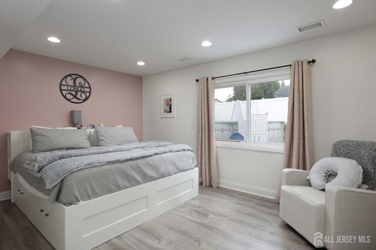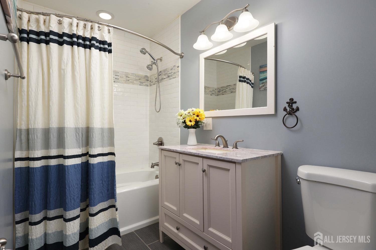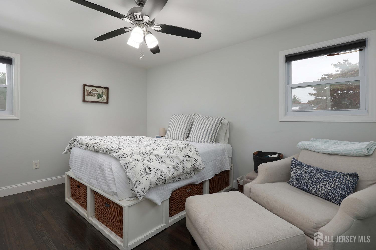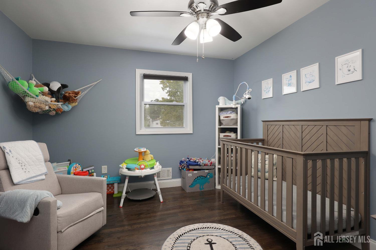38 Calliope Road | Sayreville
Welcome to this beautifully renovated home in the heart of Sayreville! This versatile property, ideal for multi-generational living or a private guest suite, features two separate entrances and distinct living areas. One side offers a private bedroom with an ensuite bathroom, complete with ADA features for added convenience, and an eat-in kitchen with ceramic tile flooring. As you enter the main home, you're greeted by a first-floor master suite with its own private bathroom. The third floor houses three additional bedrooms, all complemented by elegant hardwood floors. Soaring vaulted ceilings, a formal dining room, and a cozy fireplace create a sense of luxury and warmth. The open-concept kitchen boasts granite countertops, stainless steel appliances, a spacious center island, and self-closing cabinets, all enhanced by recessed lighting. A loft with a private room, perfect as a den or extra bedroom, adds to the home's flexibility. The partial garage has the potential to be restored to a full garage, and the large driveway provides ample parking. Step outside to enjoy the expansive yard and an above-ground poolperfect for summer relaxation. With endless possibilities, this home is ready for your imagination. Conveniently located near public transportation, shopping, malls, restaurants, and more! CJMLS 2504012R
