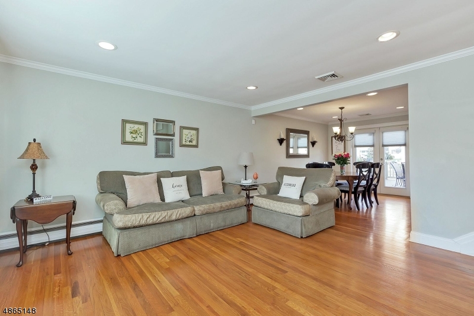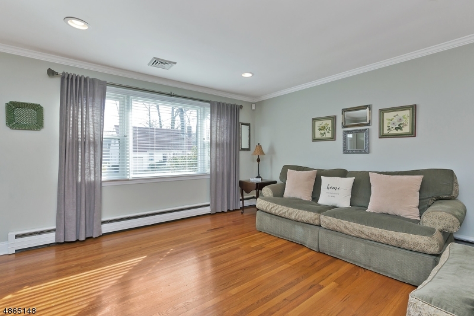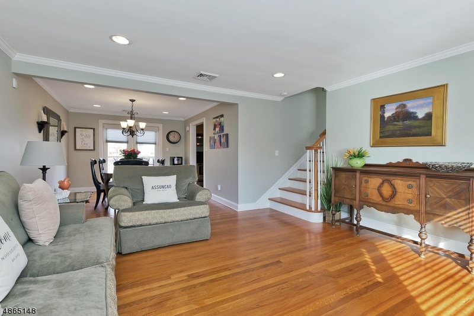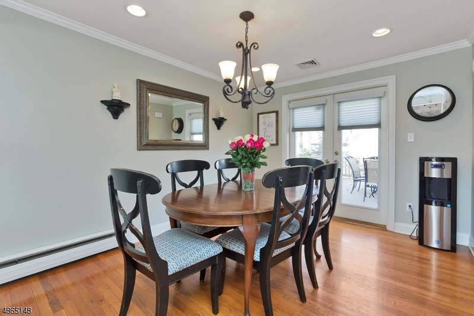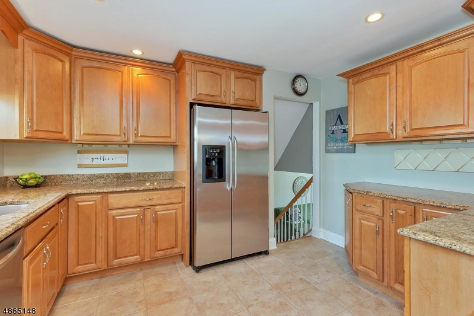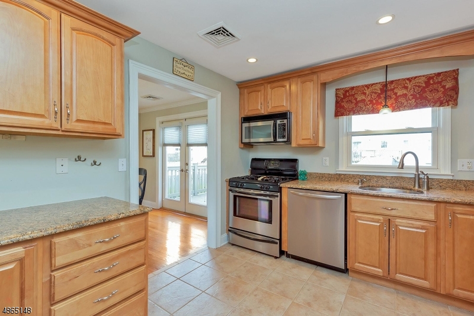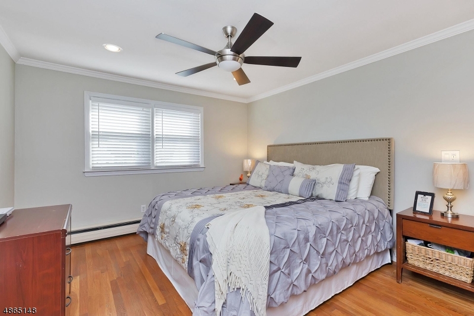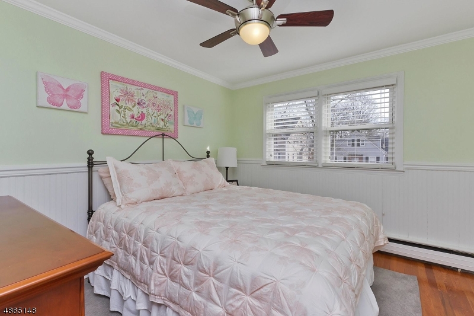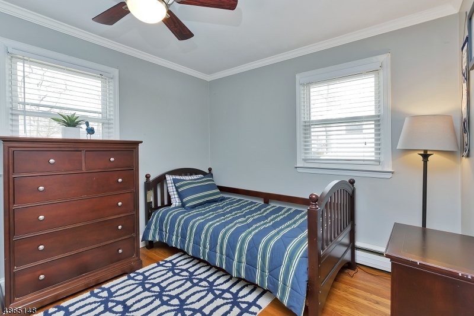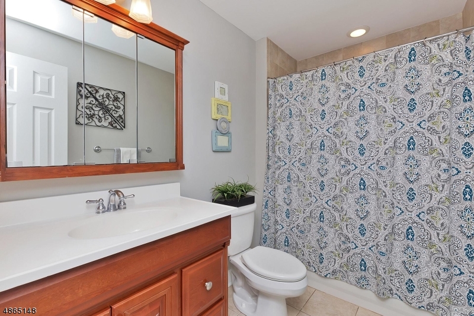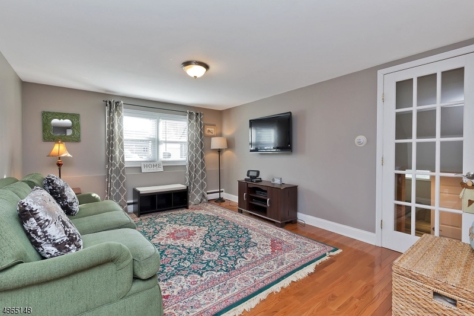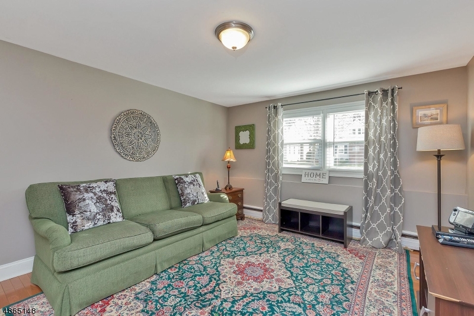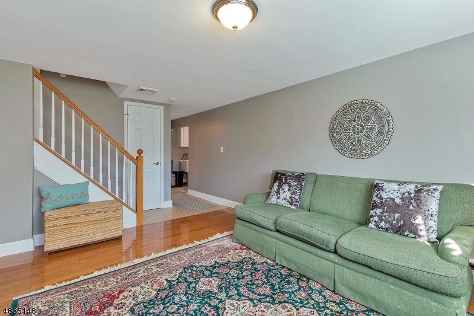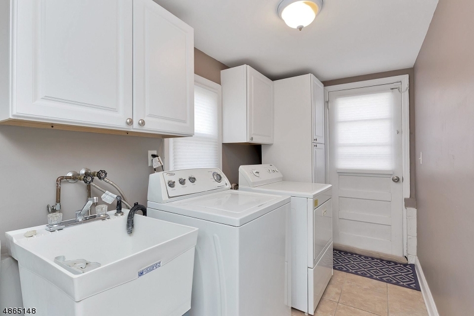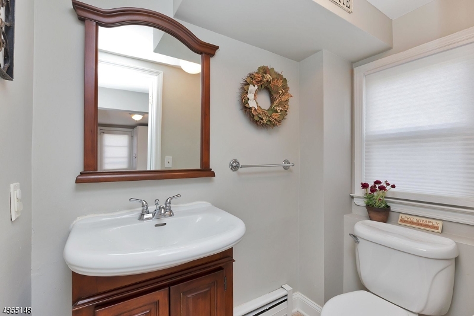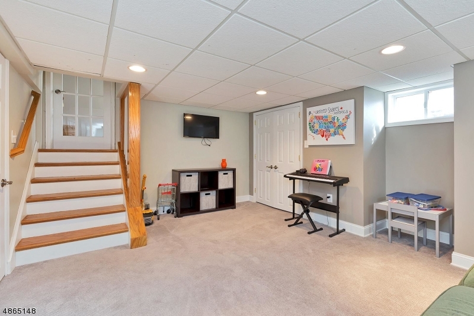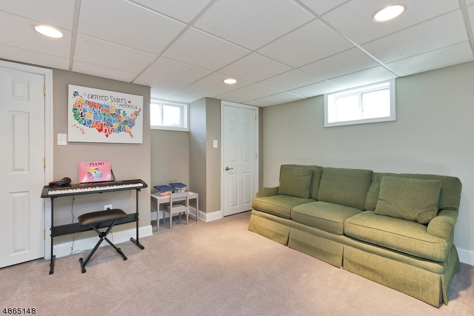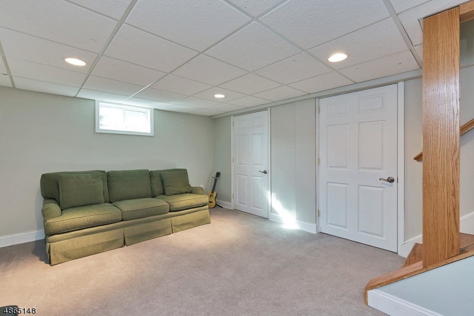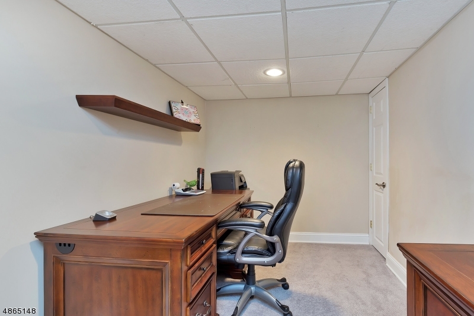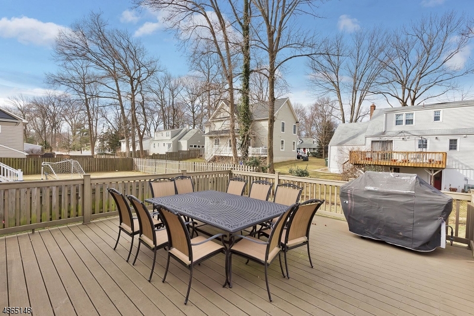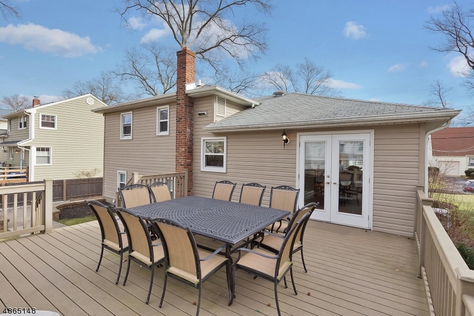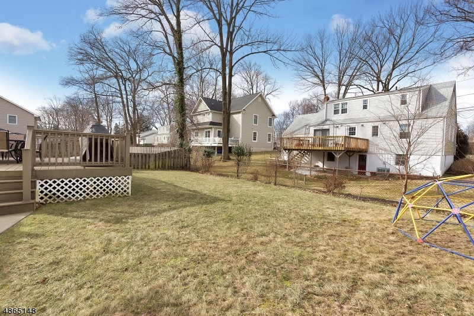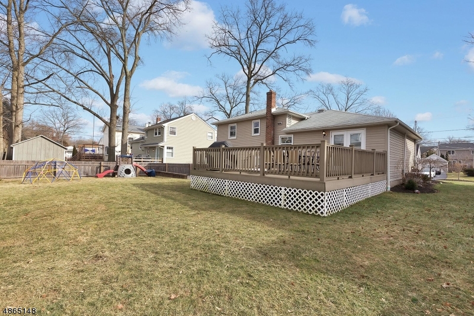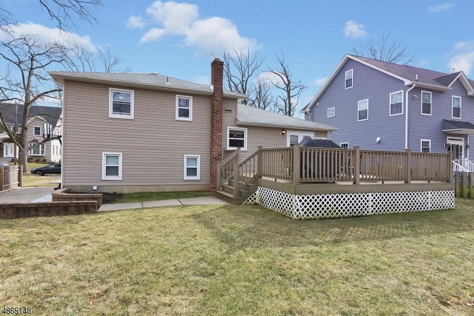2121 NEWARK AVE | Scotch Plains Twp.
Fantastic opportunity to live in the McGinn Elementary School District. This beautifully updated split level home can be yours, with sprinkler system to keep your lawn beautiful all year. Featuring three generous size bedrooms. One and a half updated baths. Living room, Dining room combo great for entertaining. Off of the dining room is an entrance to the backyard and spacious deck. Newer kitchen with granite countertops and stainless steel appliances. Hardwood floors throughout this lovely home with Central A/C. Large family room with powder room and laundry room for your convenience, with access to the side of the house and garage. Just a few steps down to the spacious finished basement with a dedicated office. Make this dream home your reality. Call today for a private showing. GSMLS 3527352
Directions to property: Hetfield to Newark house on Right

