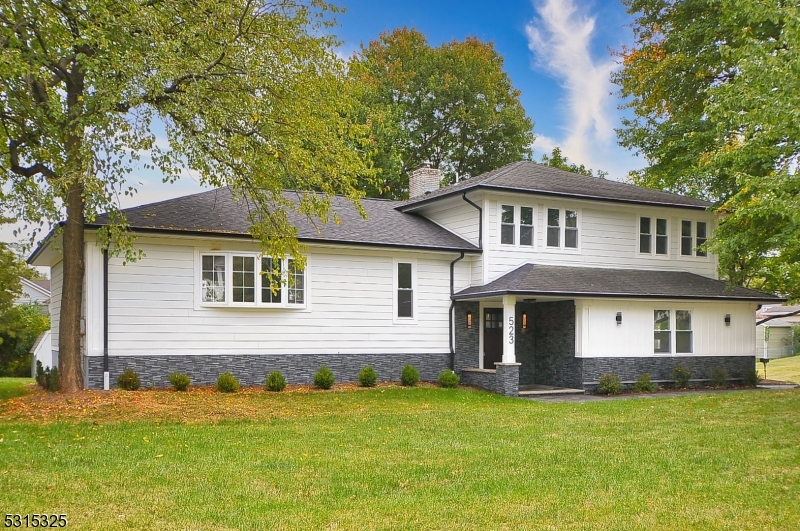523 Hidden Holw | Scotch Plains Twp.
Just Renovated! Stunning Custom built Home located in the cul-de-sac with 4 Bedrooms, 3.5 baths, and 2 car garage! Two story foyer entrance, powder room, and large family room with wood burning fireplace on the first floor. Second level features inviting open floor plan with LR, DR and Gourmet Kitchen with sliders to a spacious brand new deck. Kitchen with custom cabinets, center island, quartz countertops and stainless steel appliances! 3rd level with 4 bedrooms and 2 full baths. Master bedroom with 2 double closets and full bathroom. Master bath with soaking tub and shower. Partially finished basement with huge rec room, full bath and laundry room. Additional sub basement with utility room and storage. Hardwood floors and recessed lights throughout! New water heater and 2 heating / cooling systems. New plumbing and mostly updated electrical. Don't miss an opportunity to make this your dream home! Must see! GSMLS 3926224
Directions to property: Prospect St to Madison Ave to Hidden Hollow






































