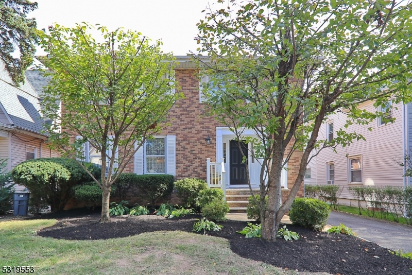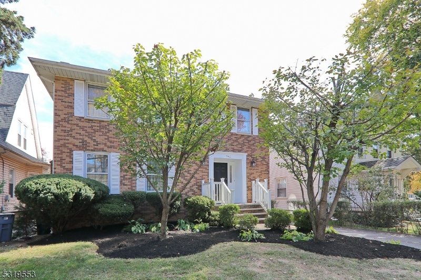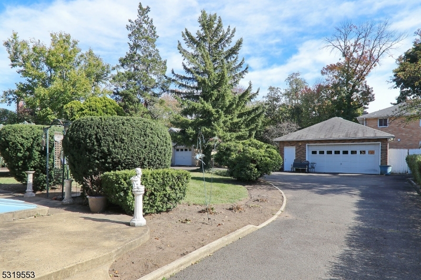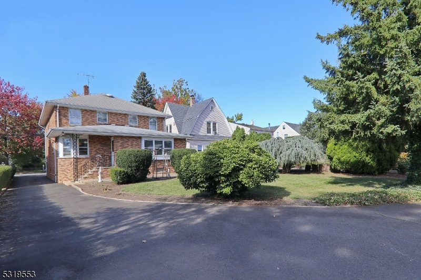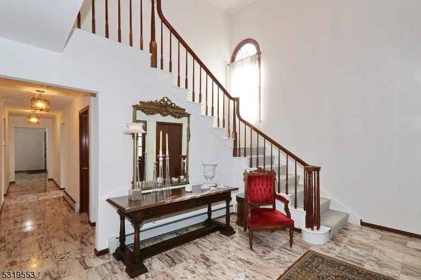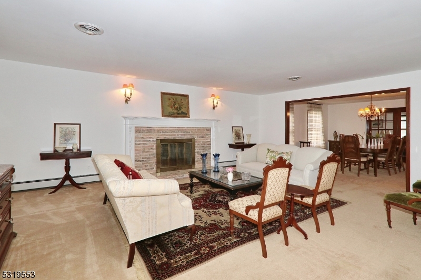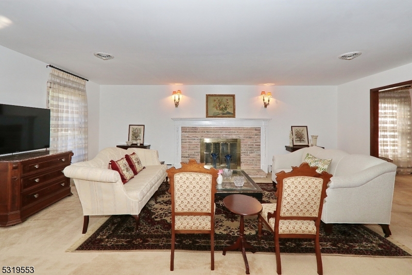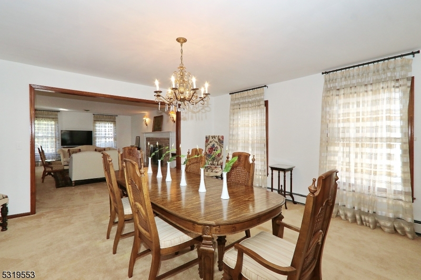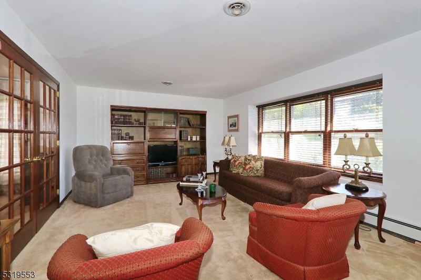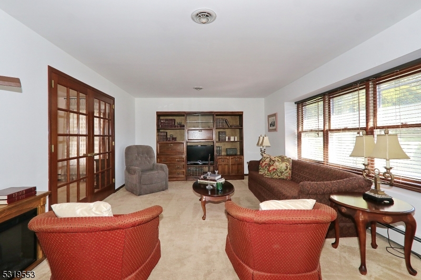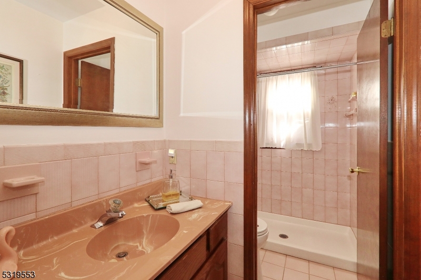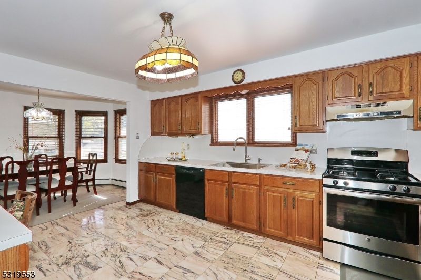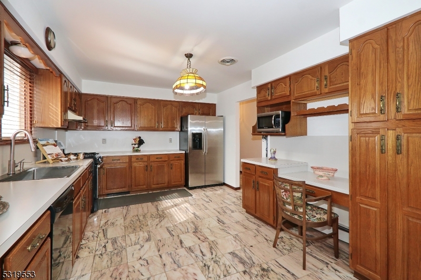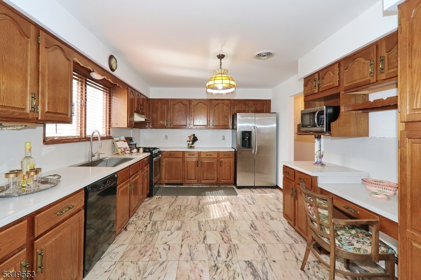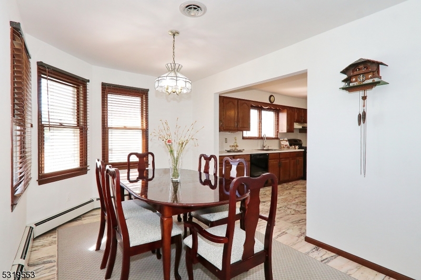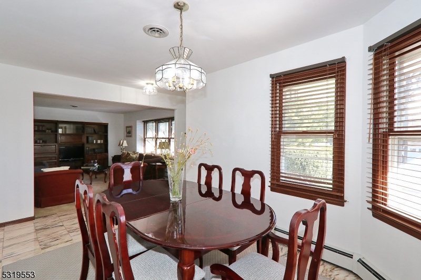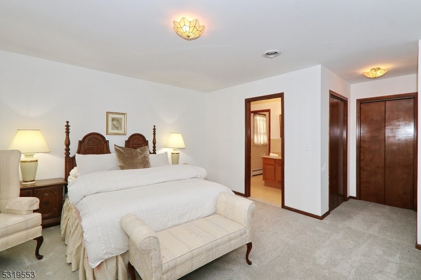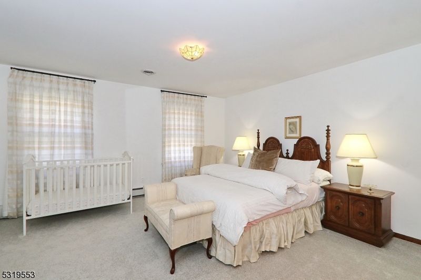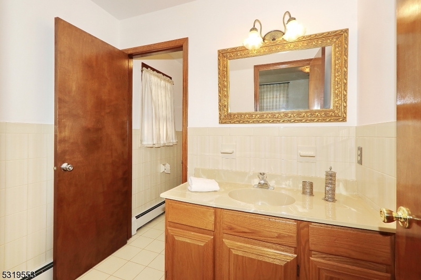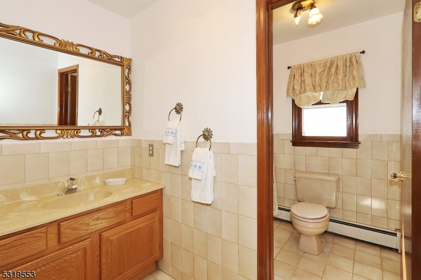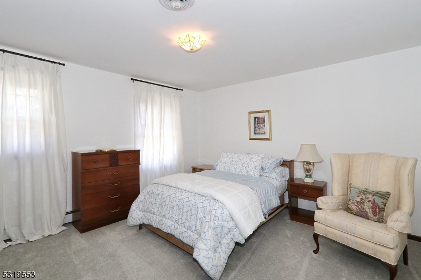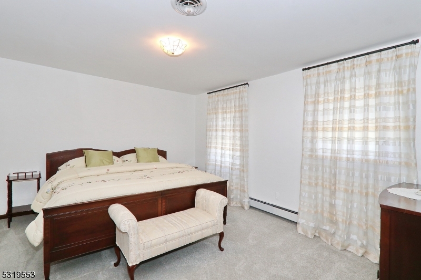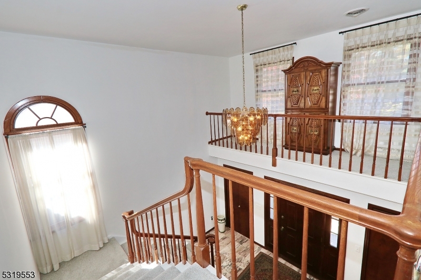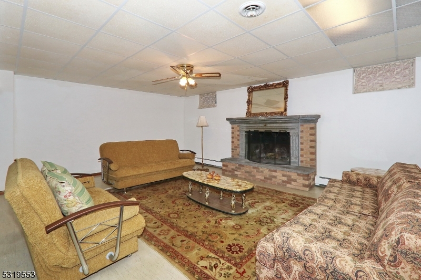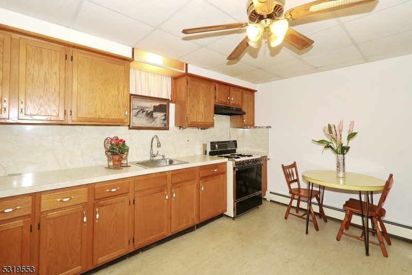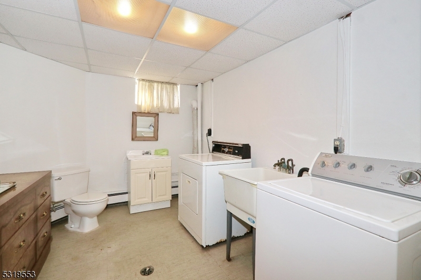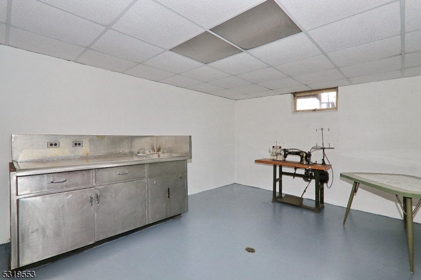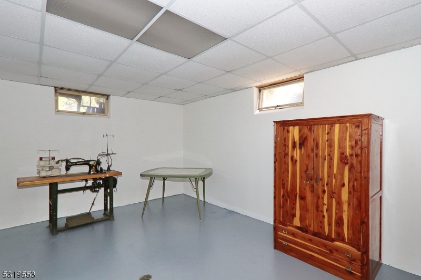1942 Grand St | Scotch Plains Twp.
This custom-built by the original owner brick colonial home is perfect for a mother/daughter set up. The spacious layout and convenient location offers everything you need to enjoy everything that the heart of Scotch Plains has to offer. The main level features a bright and airy living room with a fireplace, a formal dining room, family room and a spacious kitchen. Upstairs, you'll find three generously sized bedrooms, including a master suite with a walk-in closet and a private bath. All bedrooms have ample closet space. The finished basement offers additional living space with a second kitchen, a wine cellar, bath and a fireplace in the rec room. The deep backyard is perfect for entertaining guests and there is even space for a lush garden. The home is located within walking distance of schools and shops, making it a convenient and desirable location. South facing home with over 4700 square feet of living space ready for new owners. GSMLS 3929989
Directions to property: Park Ave to Grand or Westfield Rd to Grand
