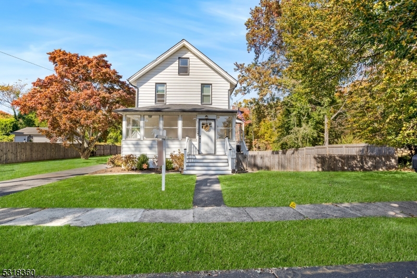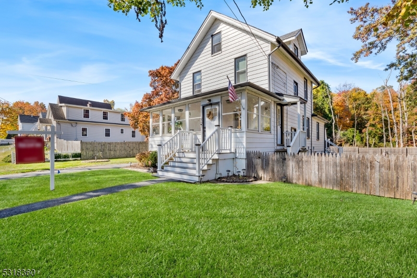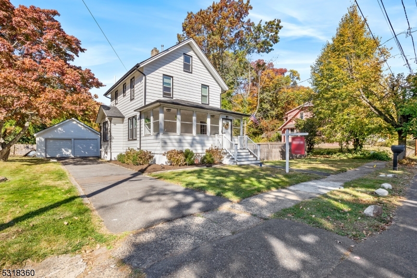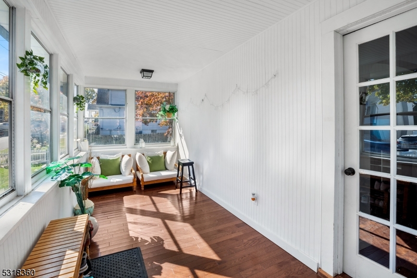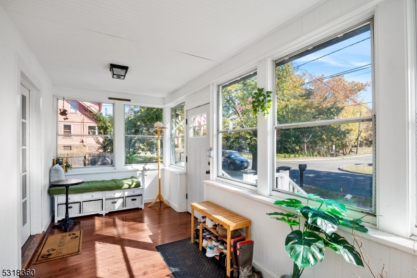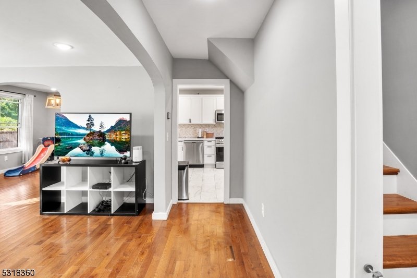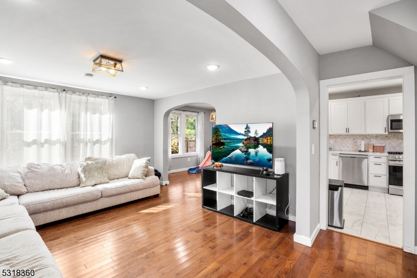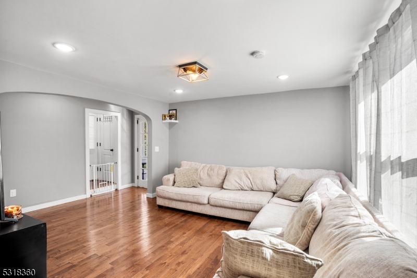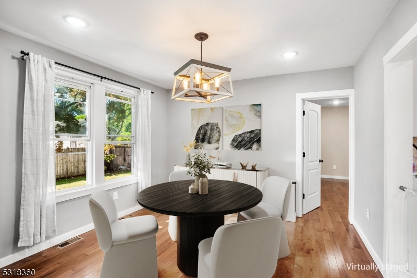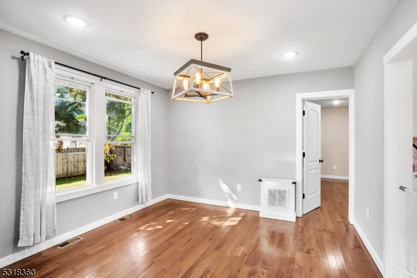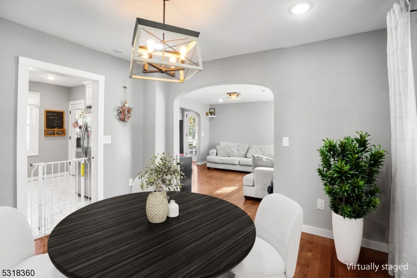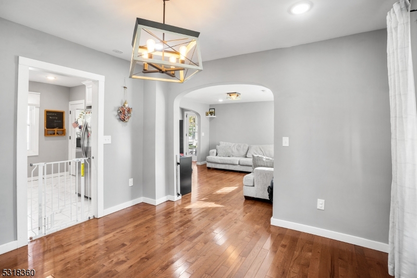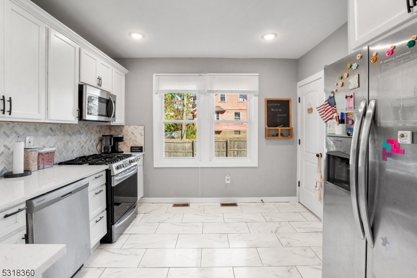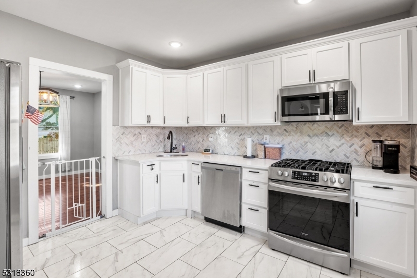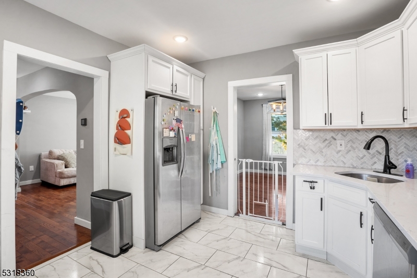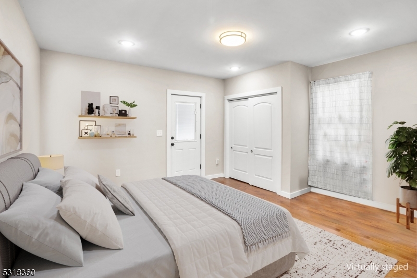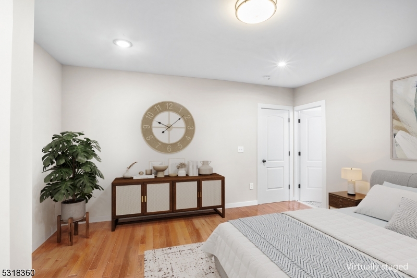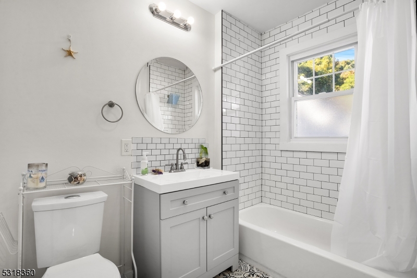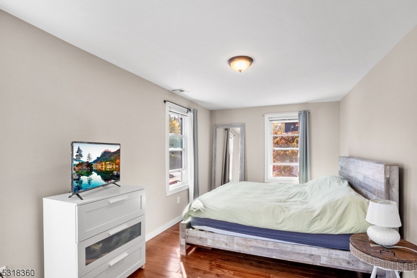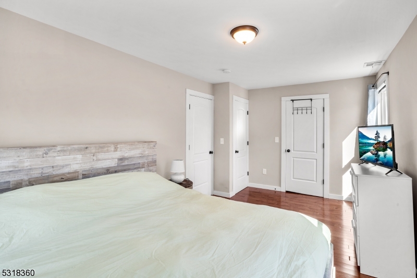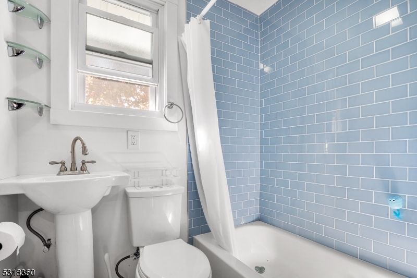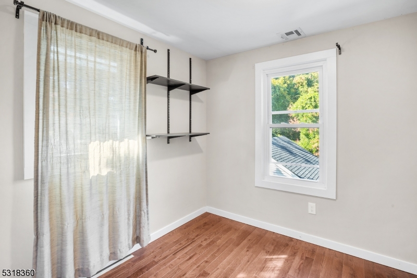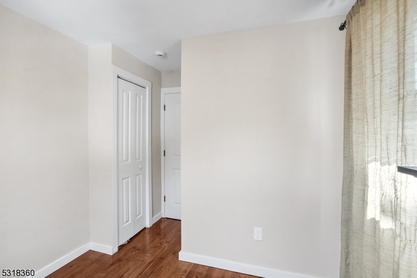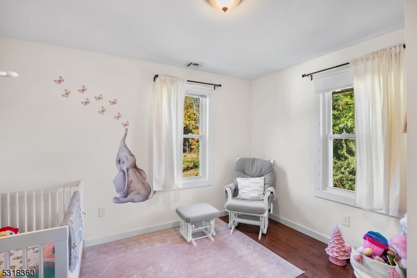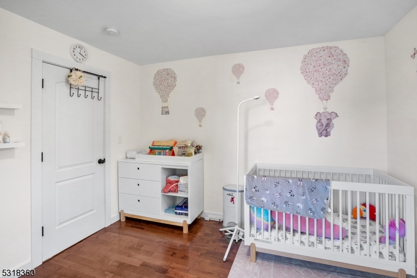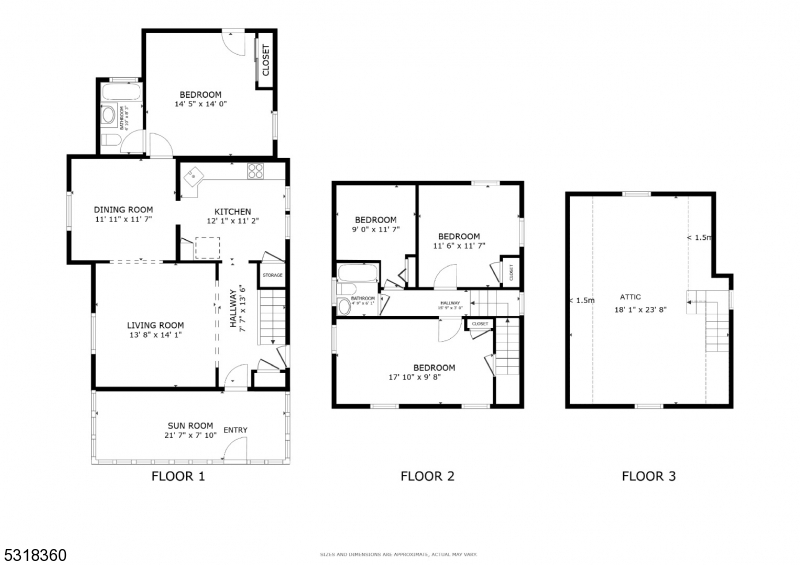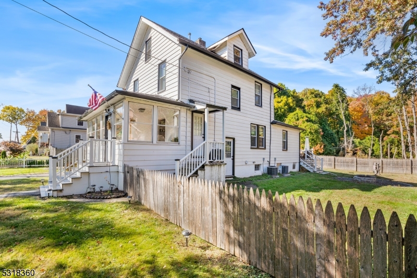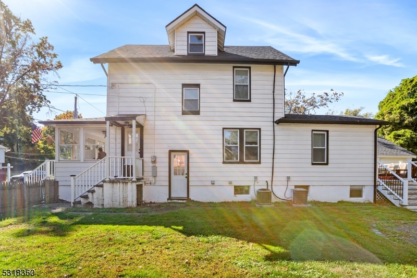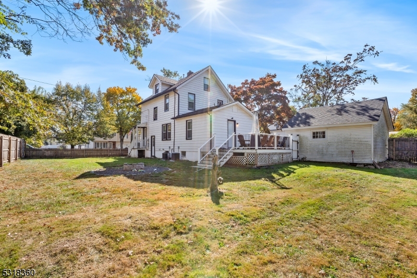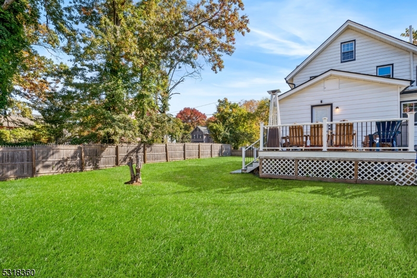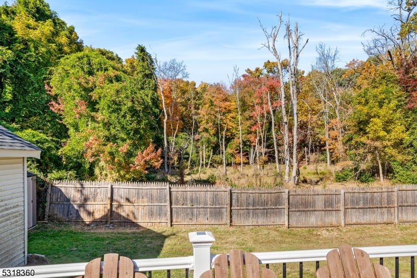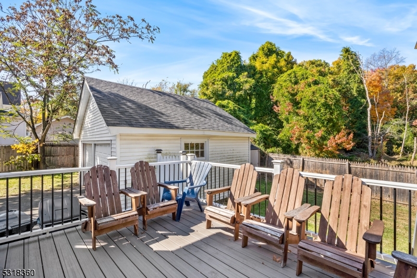10 Johnson St | Scotch Plains Twp.
Welcome to this beautifully updated classic side hall colonial, situated on a quiet street. As you enter, you'll be greeted by a bright enclosed porch, leading through interior door into an inviting living room that seamlessly flows into the dining room. The updated kitchen features new self-closing cabinets, stainless steel appliances, quartz countertops, and more. Enjoy the convenience of a first-floor suite with a full bath. Upstairs, you'll find three additional bedrooms, including a master suite that opens to a finished attic ideal for a home office, expansive walk-in closet, or extra storage. With ample entertaining space between the patio and yard, this home is perfect for gatherings. Additional highlights include new oak hardwood flooring, two-zone forced hot air and central air, updated lighting throughout, and more. This charming home is a perfect blend of classic elegance and modern comfort!!Don't miss out on this incredible opportunity to own a beautifully updated home in a desirable location. Schedule your showing today! GSMLS 3930661
Directions to property: Jerusalem Rd to Johnson St
