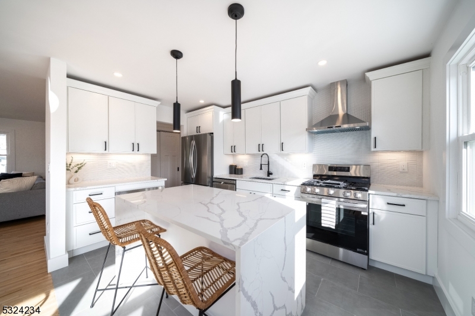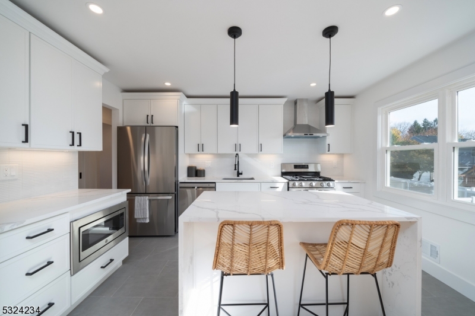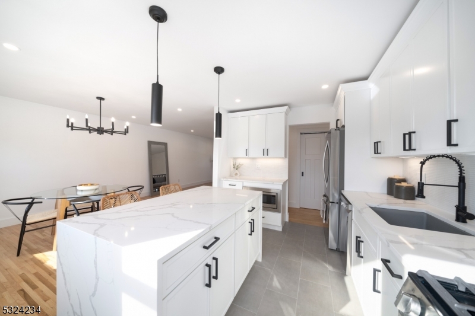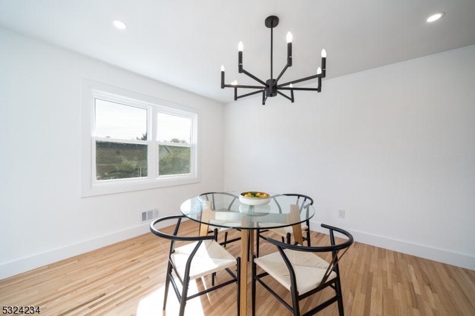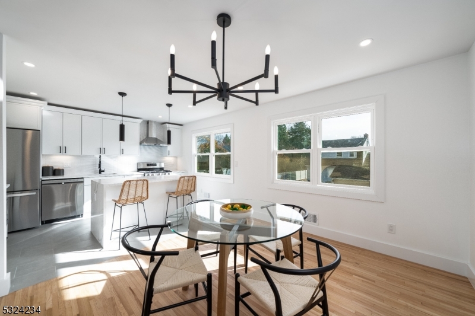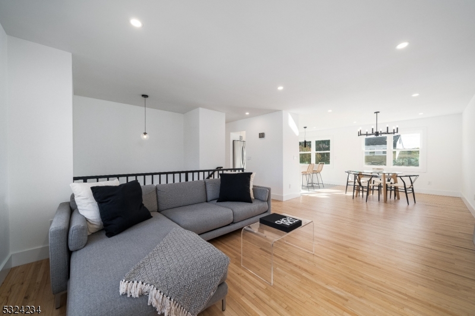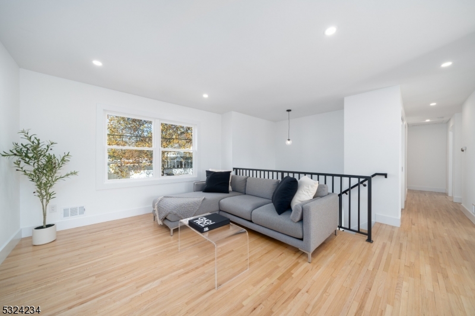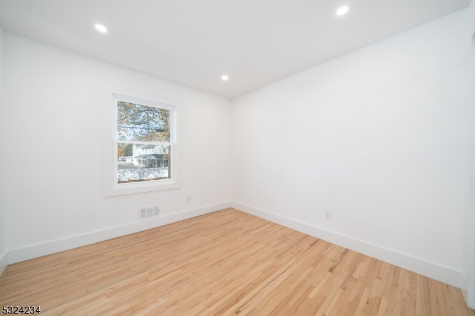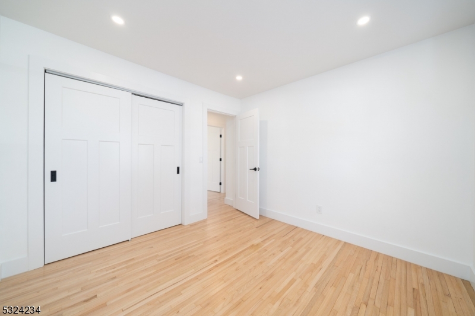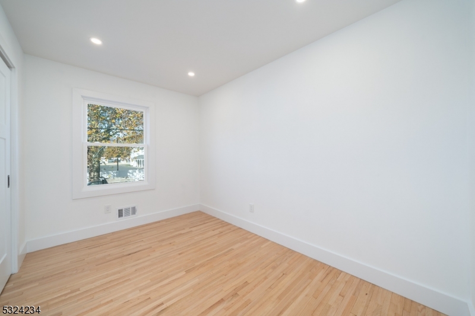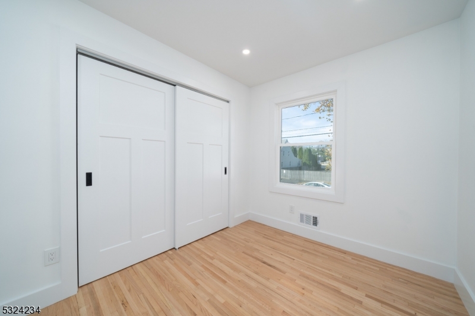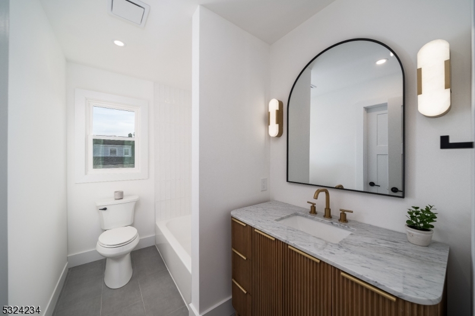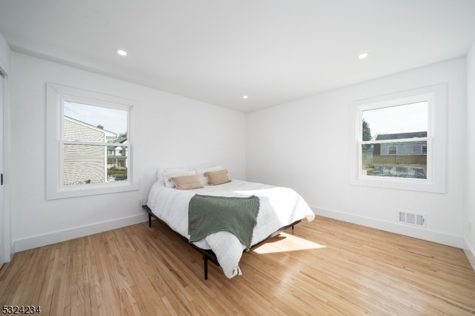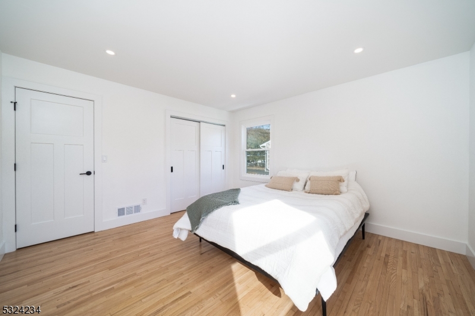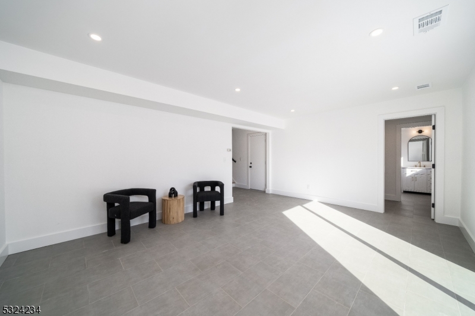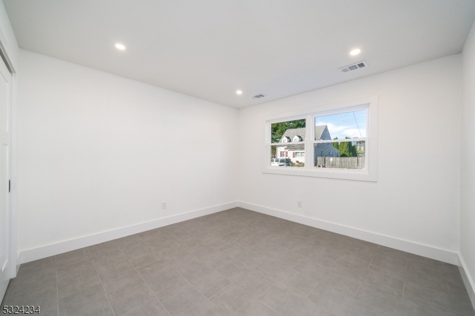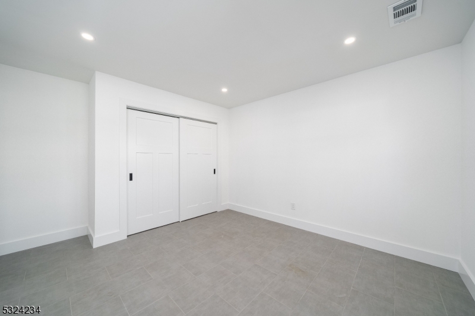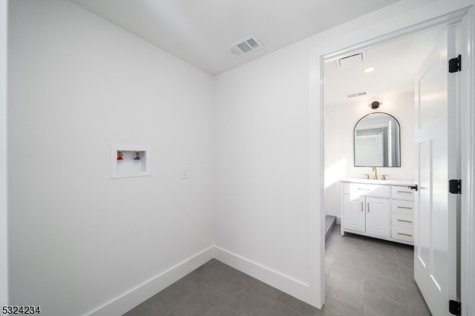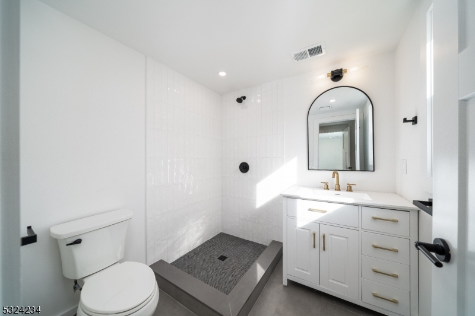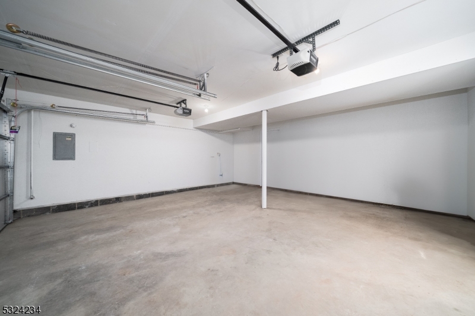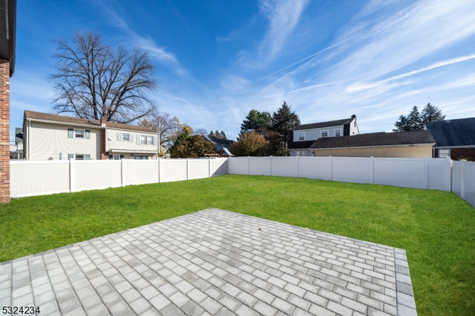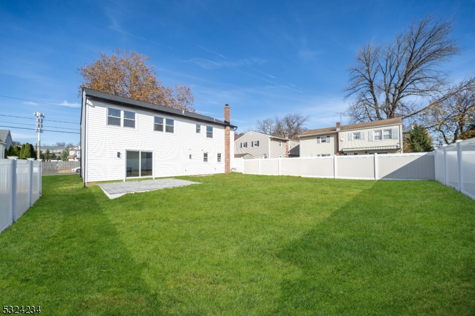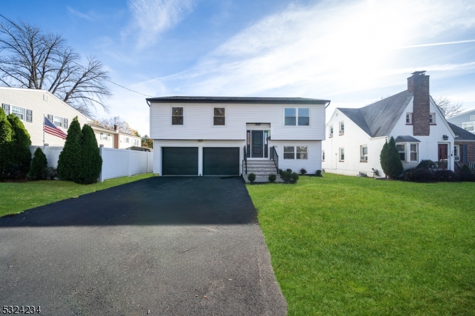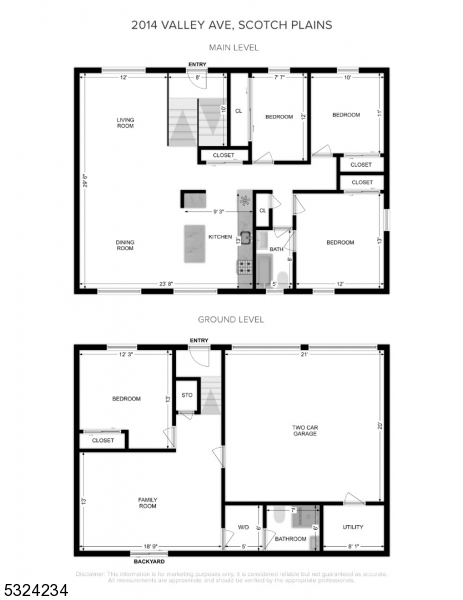2014 Valley Ave | Scotch Plains Twp.
Come tour this completely renovated 4 bedroom, 2 bathroom split level home in Scotch Plains! The main floor features an open layout with a spacious living room, dining room, and completely renovated kitchen. The kitchen is wide open making it great for entertaining. The centerpiece in the kitchen is of course the custom calacatta quartz waterfall island, accompanied by custom cabinetry, under cabinet lighting, and stainless steel appliances. Travel down the hall to primary bedroom and two additional bedrooms all with ample closet space as well as one full bathroom. The lower level offers a flexible living/rec room, a fourth bedroom, another full bathroom, and a laundry room. The slider leads to a paver patio and a large backyard. The two-car attached garage is accessible from the lower level. Recent updates include a new roof, vinyl siding, windows, doors, and a new garage door and motor. This home is just minutes from downtown Scotch Plains and Westfield, as well as schools, parks, major highways, and NYC transportation. Don't miss out on this move-in-ready property - schedule your showing today! GSMLS 3934746
Directions to property: Bet Scotland St & Union Ave
