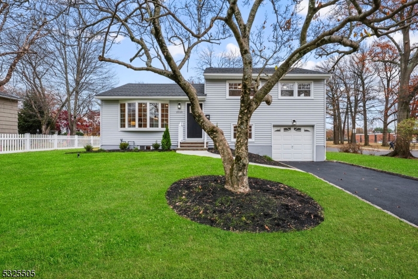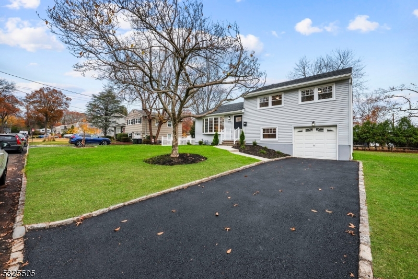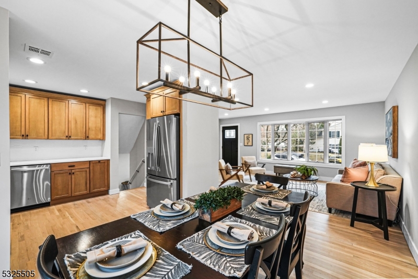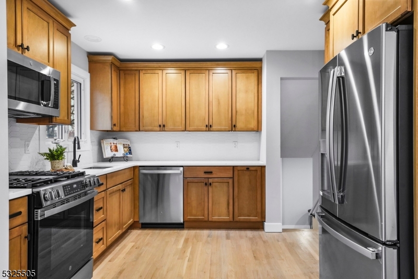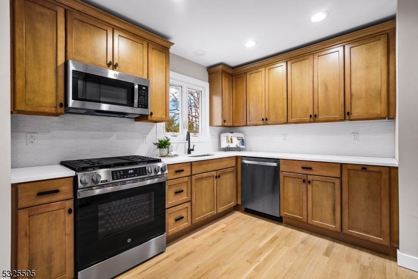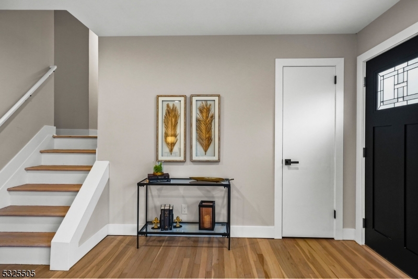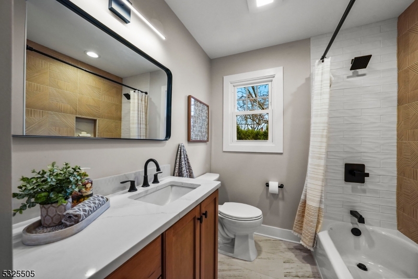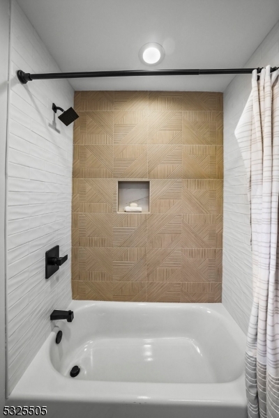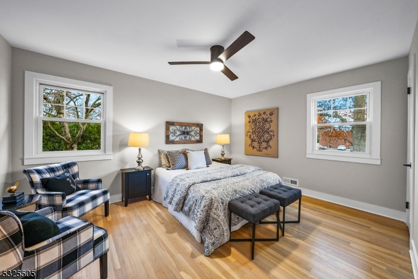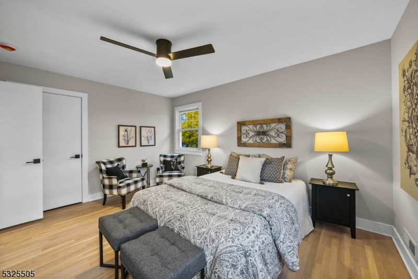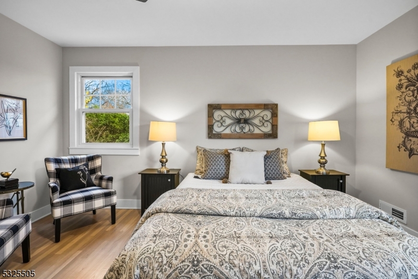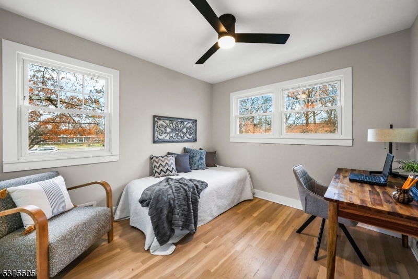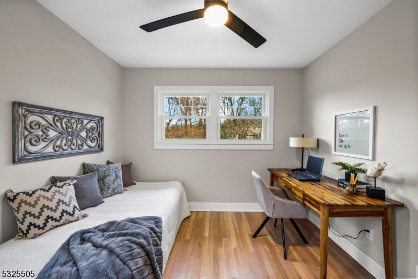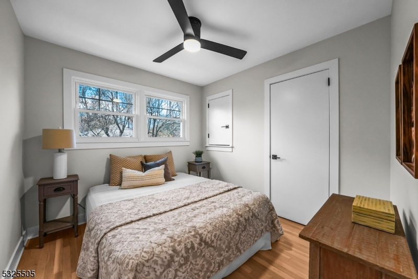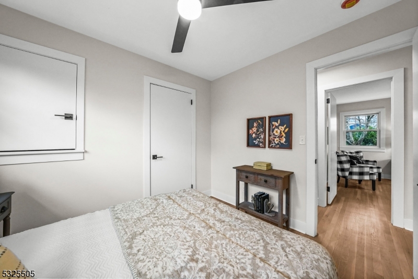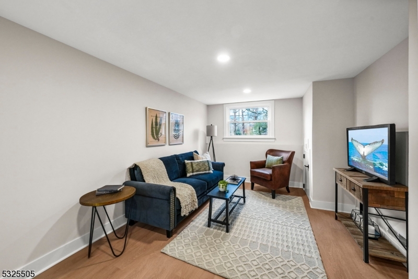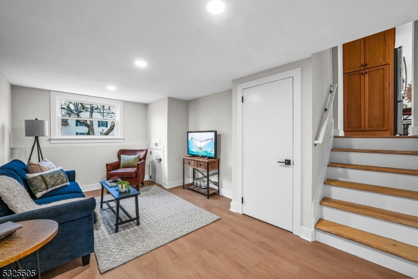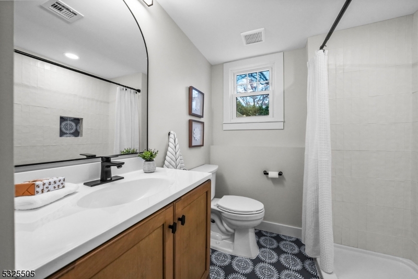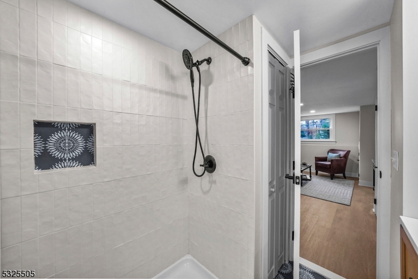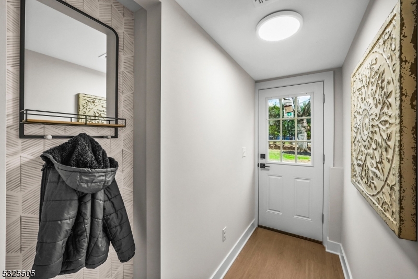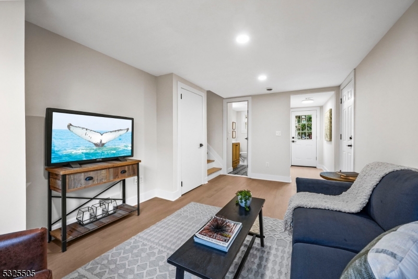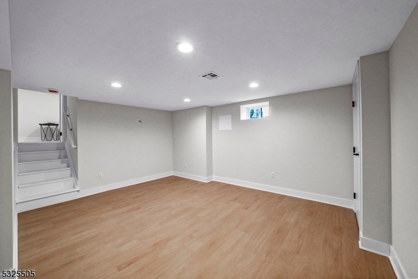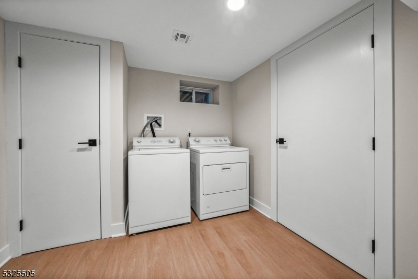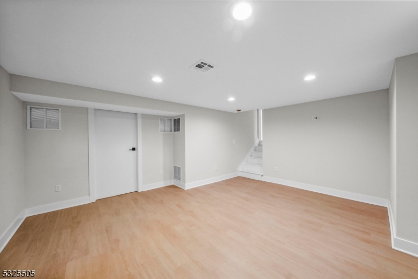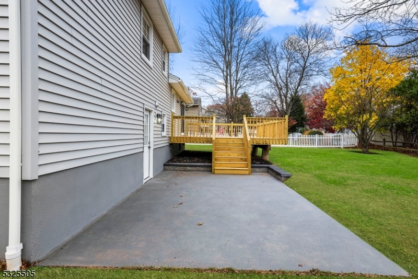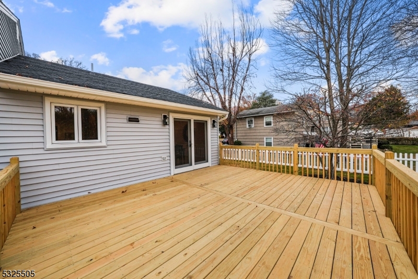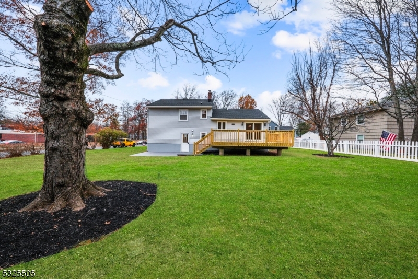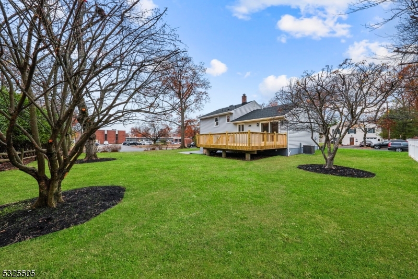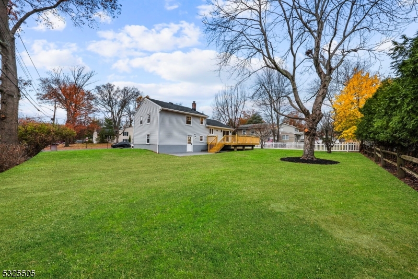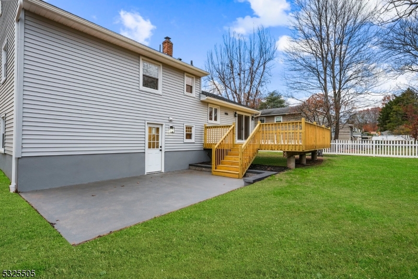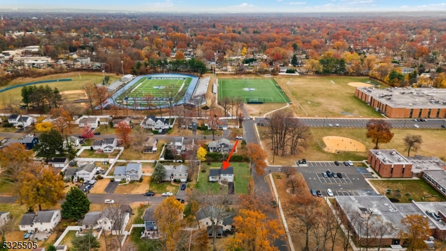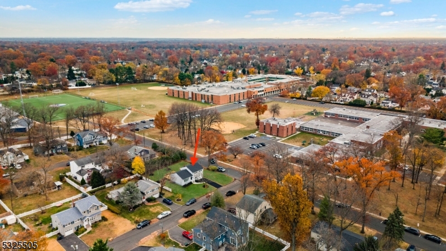2310 Monica Pl | Scotch Plains Twp.
Welcome to your dream home, perfectly situated on a coveted corner lot in a highly sought-after neighborhood within close proximity of schools and NYC transportation. Renovated from top to bottom in 2024, this property blends modern amenities with timeless charm. Step inside to discover a sunlit interior featuring a stunning new kitchen with quartz countertops and Kraftsmaid cabinetry, high-end finishes, and stainless-steel appliances. Enjoy newly finished bathrooms, thoughtfully designed with contemporary fixtures and luxury touches. The home's extensive upgrades include brand-new electric, plumbing, and HVAC systems, ensuring comfort and peace of mind is for years to come. Outside, the home boasts fresh siding, a newly installed roof, and energy-efficient Andersen windows that flood the space with natural light. The backyard provides ample room for outdoor living and entertaining with a deck and patio. Don't miss this rare opportunity to own a beautifully updated home in a prime location schedule your showing today! Don't forget to use virtual tour and video !All offers due by Tuesday 11/26 5pm. Highest and best. GSMLS 3935262
Directions to property: Evergreen to Cedar to Monica
