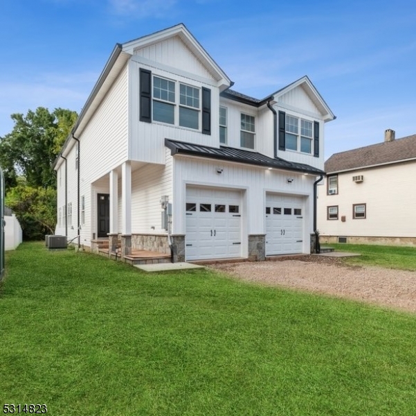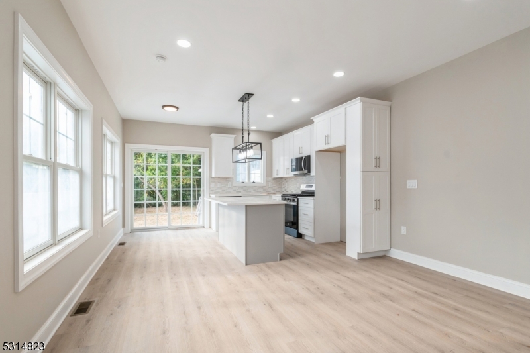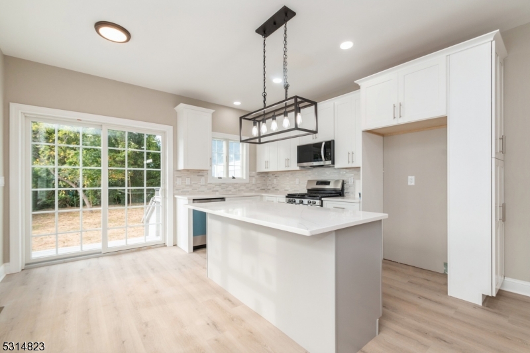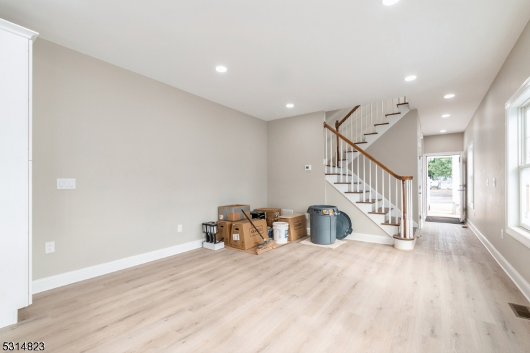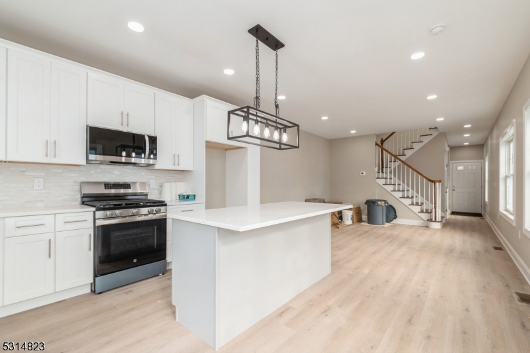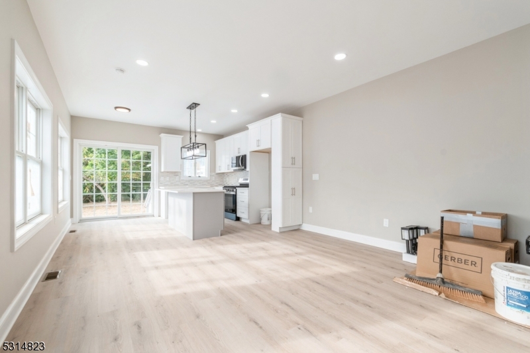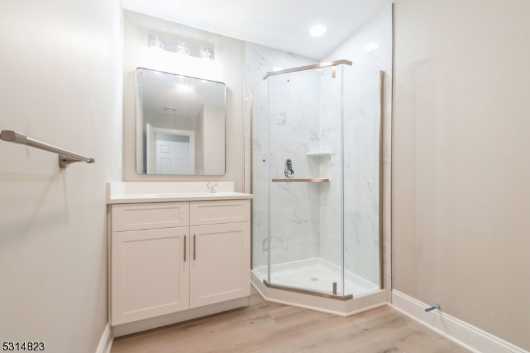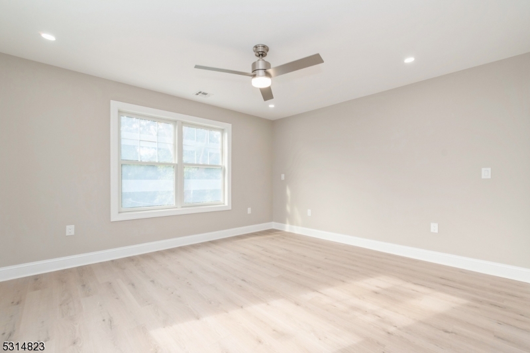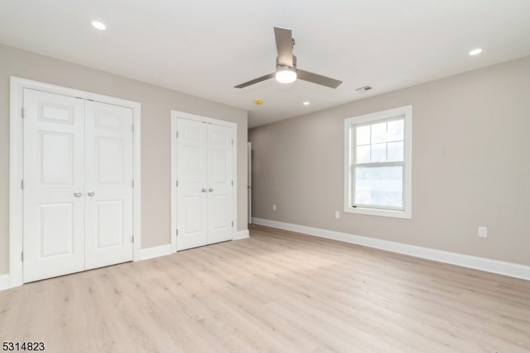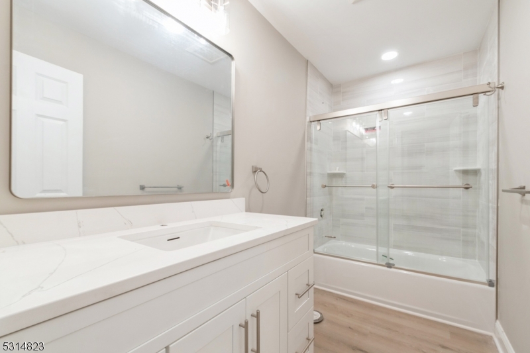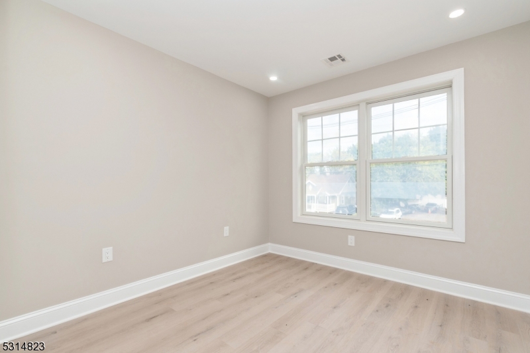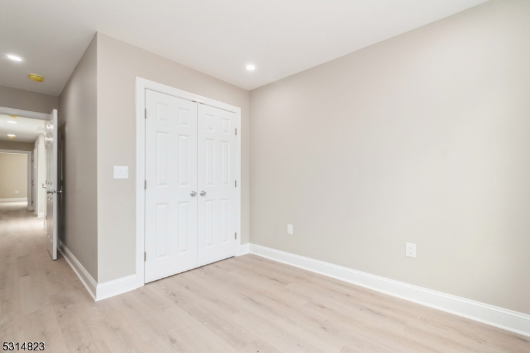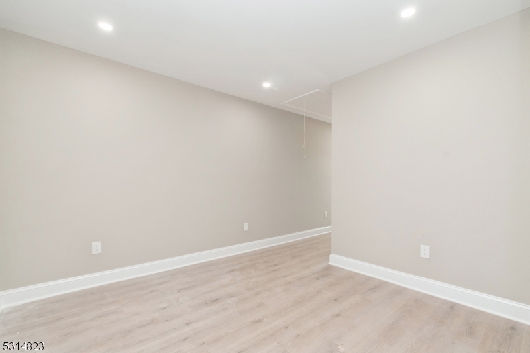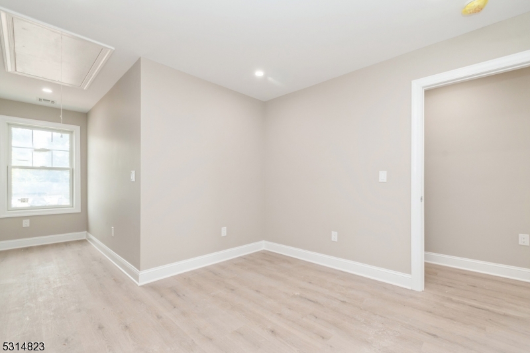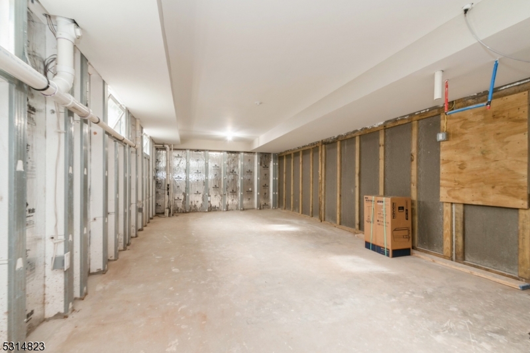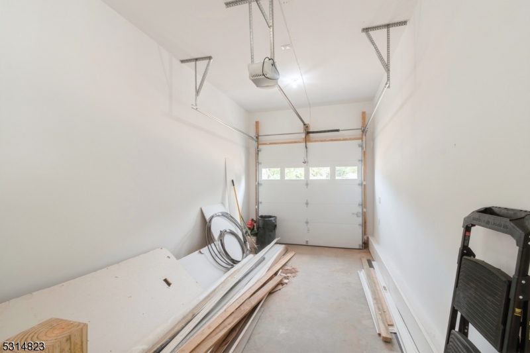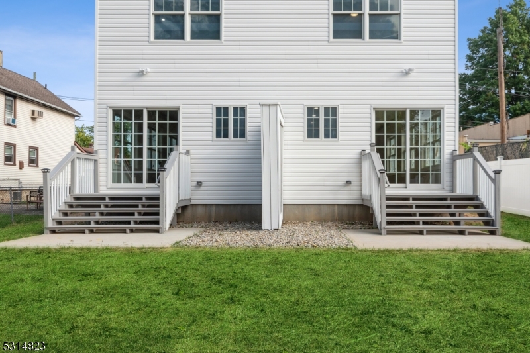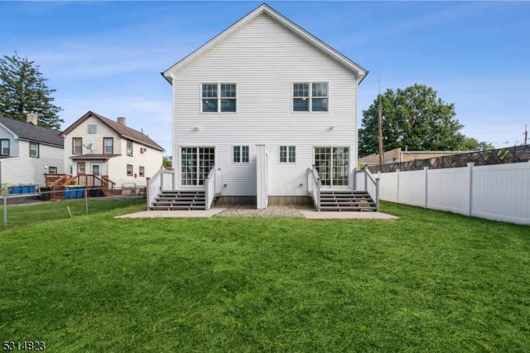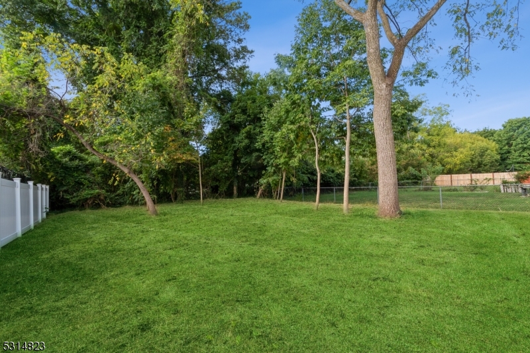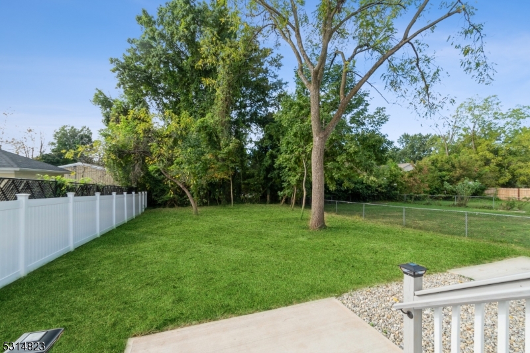52 Fairview Ave, 2 | Somerville Boro
New construction 2024 with real stone front, batten siding and metal roof front facade. Exterior upgraded lighting package..only a few blocks away from downtown Somerville's restaurants, shopping and more...easy access to NJ transit and major highways... first floor offers open floor plan, kitchen/living room ...kitchen has 42" custom cabinets, Kohler sinks/faucets, 4-person breakfast bar, stainless steel appliances, quartz countertops, Anderson patio door and windows throughout, upgraded electrical package in the house..including LED lighting and numerous outlets throughout the house...second floor has 3 bedrooms, 2 full baths, upgraded trim package including 4" casement and shoe molding, solid 6 panel doors (throughout the house) and laundry closet.. Luxury Plank vinyl flooring (waterproof)...Basement has finished ceiling with LED lighting, numerous electrical outlets and storage room, also tankless hot water heater. Builder offering a package to finish basement for extra living space as well as landscaping package, ie firepit, patio, fencing, exterior lighting, walkways and shrubbery! New Home Warranty - Backed by the DCA-State of NJ and paid for by the Builder GSMLS 3926785
Directions to property: Main St. to Loser St. right on Fairview second house on left
