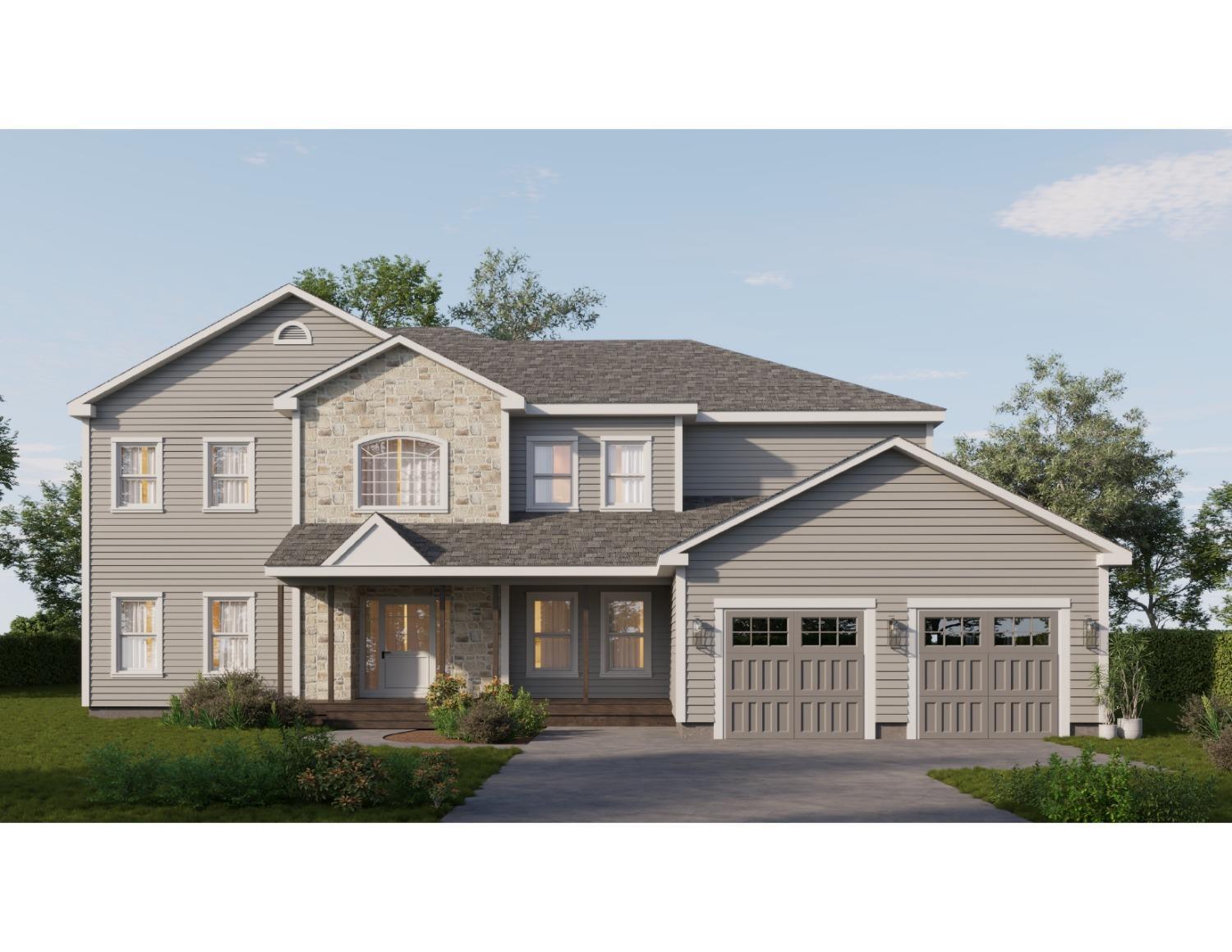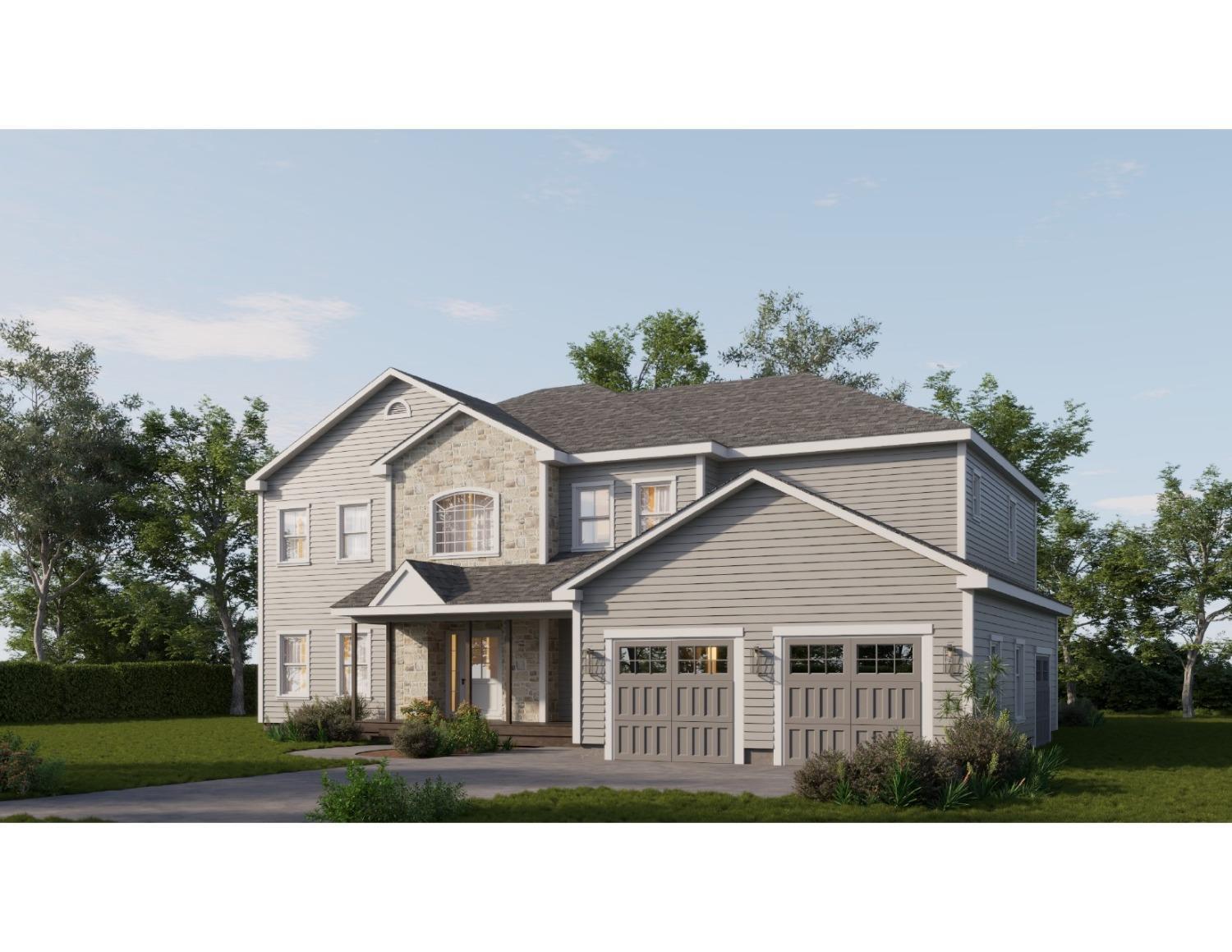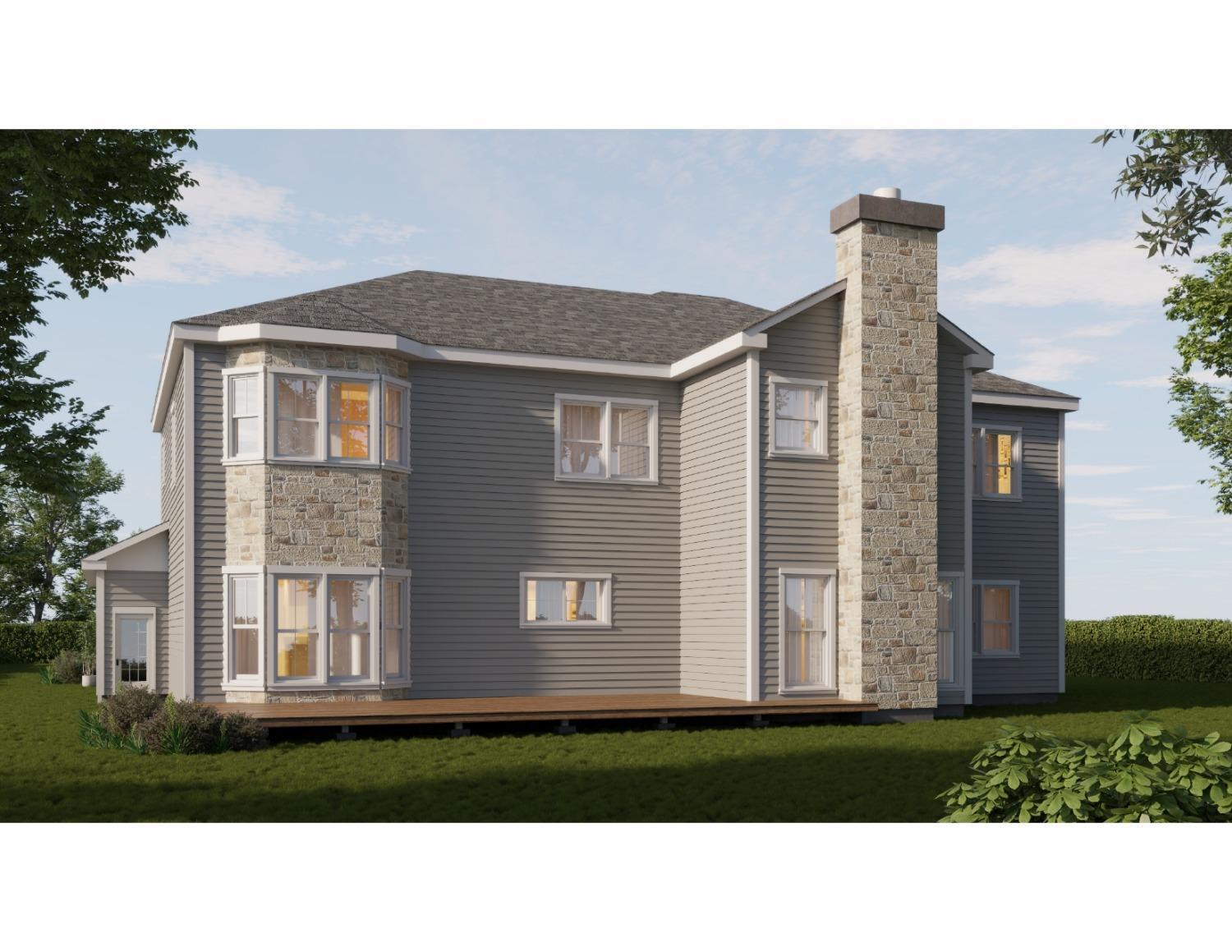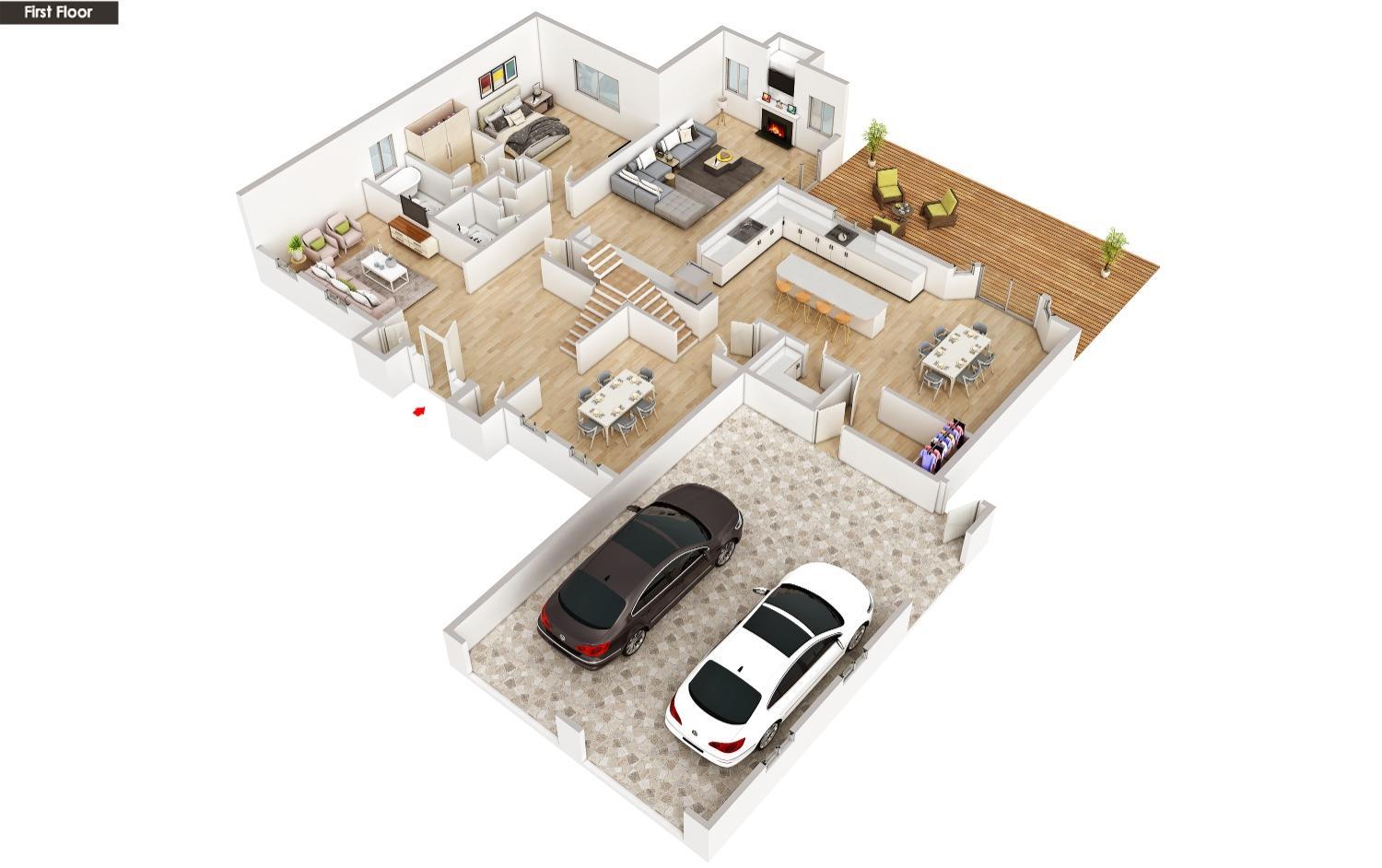9 Beekman Road | South Brunswick
Welcome to your South Brunswick Township sanctuary!To be built! Custom Home! This inviting home offers 5 bedrooms and 3 full baths, ensuring ample space. Step onto the deck for morning coffees or evening barbecues. Inside, you'll find modern convenience , powder room, and a gourmet kitchen complete with a breakfast bar perfect for quick bites or casual gatherings. Open Floor plan! Master bedroom with ensuite and private bathroom with soaking tub and all tile bathroom. First floor private guest ensuite! Great location! Blue Ribbon School District! Short distance to bus service to NYC! Commuters Dream! Time to build your dream house! All major transportation! Trains! Shopping! Restaurants! Don't miss out on this opportunity to build your dream house! 1st floor living space 2,291 and second floor living space 2,218. 3 Car garage attach. Multi-generational! Pictures are renderings. CJMLS 2412182R




