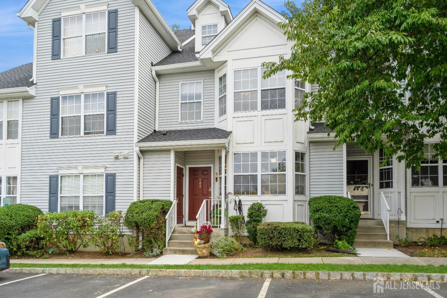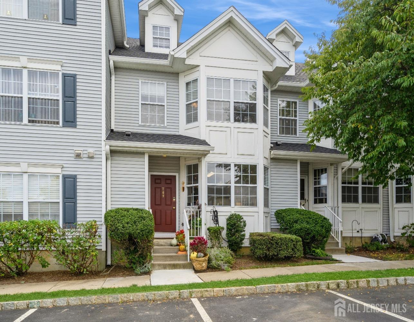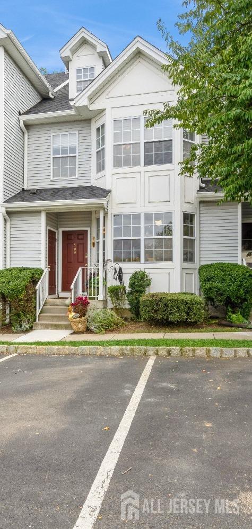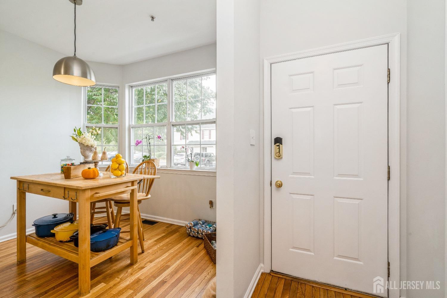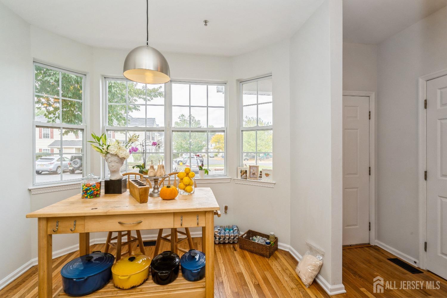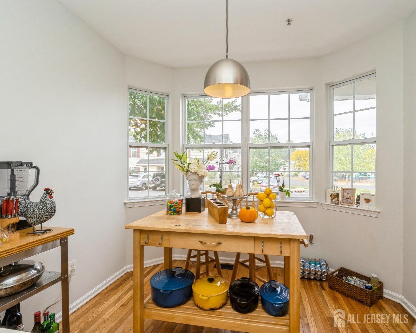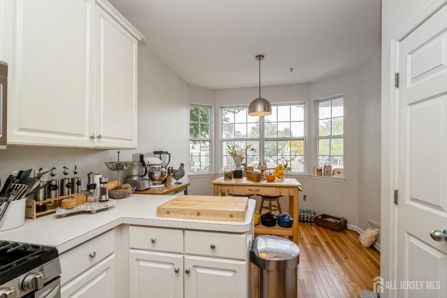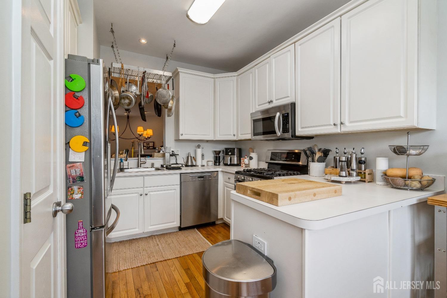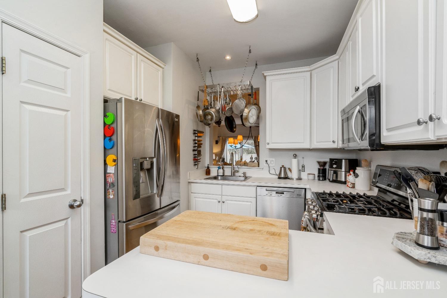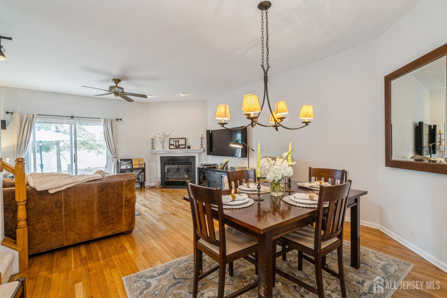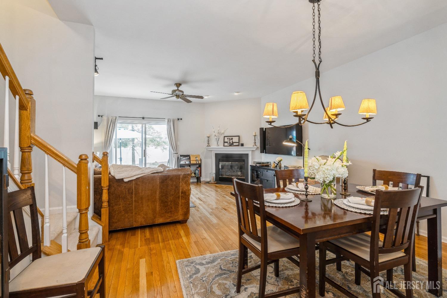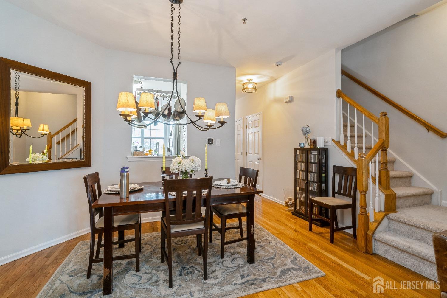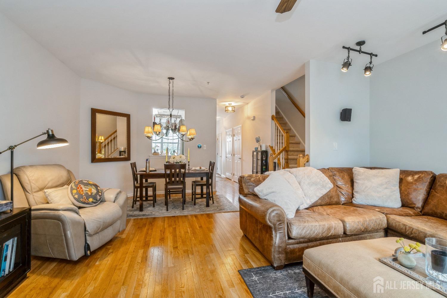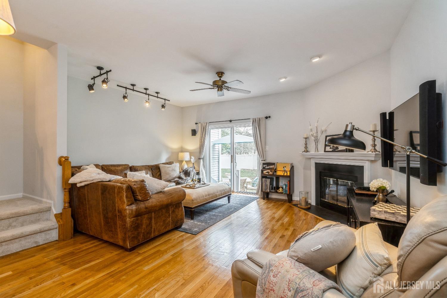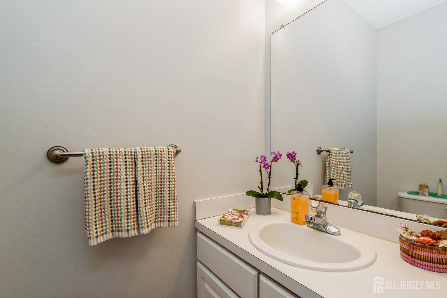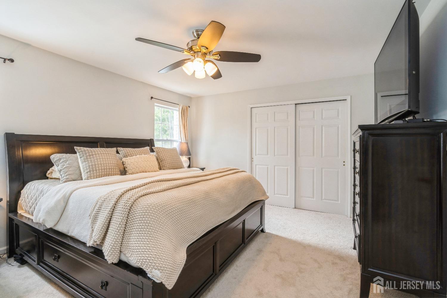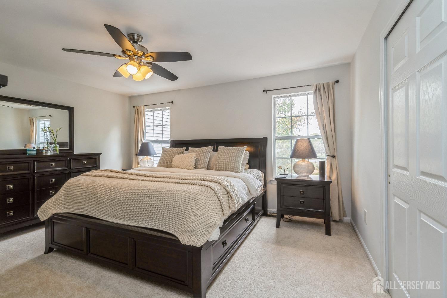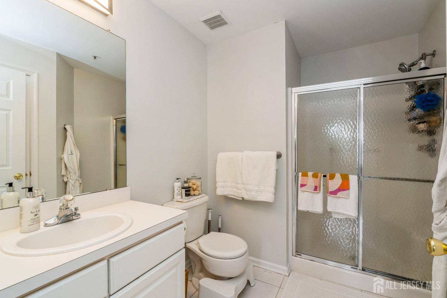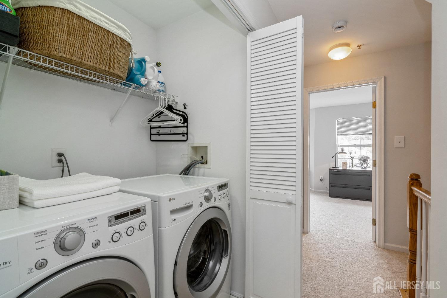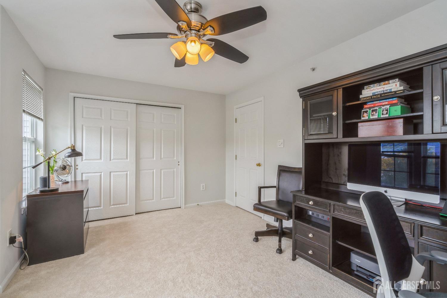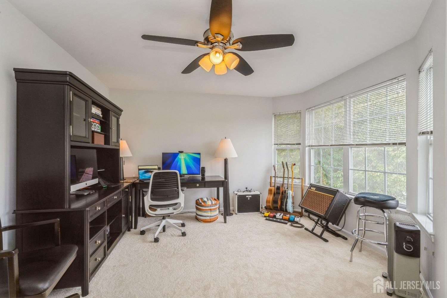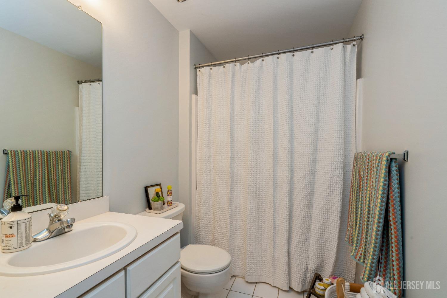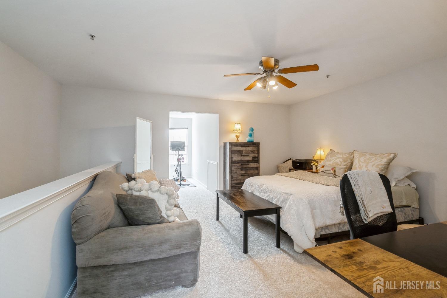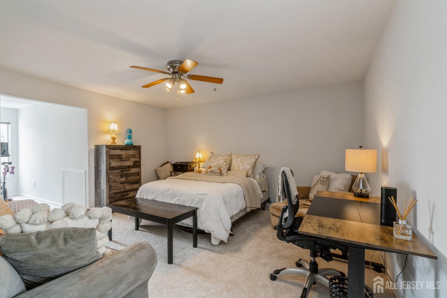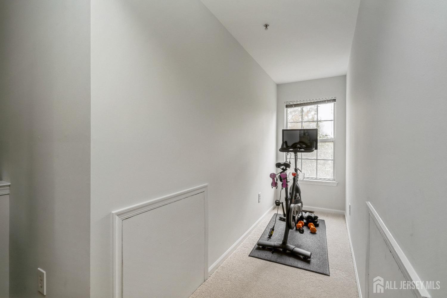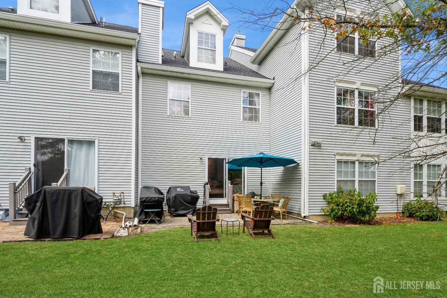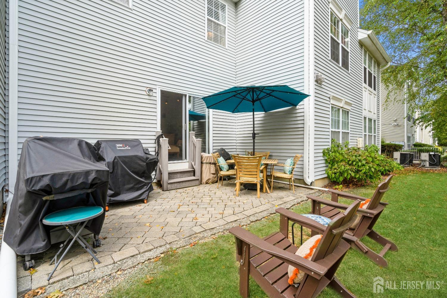709 Blossom Circle | South Brunswick
BACK ON MARKET- Buyers backed out! Charming Townhouse in Summerfield - Modern Comfort Meets Versatile Living! Welcome to your dream townhouse in the heart of Summerfield! This beautifully updated home features 2 spacious bedrooms, 2.5 bathrooms, and a fantastic third-floor bonus bedroom/loft/media room, perfect for relaxing, working, or entertaining. Step inside to discover newly refinished hardwood floors that flow seamlessly through the main living areas, complemented by brand new carpet and fresh paint throughout. The bright and airy eat-in kitchen invites culinary creativity, while smart switches on the first floor add a modern touch for effortless living. Enjoy your private outdoor oasis with pavers in the backyard, ideal for outdoor dining or lounging. The bonus unfinished basement offers endless potential for additional usable space: transform it into a home gym, workshop, or storage area! Your peace of mind is prioritized with a keyless smart lock and an EcoBee thermostat for energy-efficient living. This townhouse combines comfort, style, and convenience in a vibrant community. Don't miss out on this incredible opportunity, schedule your showing today! CJMLS 2503959R
