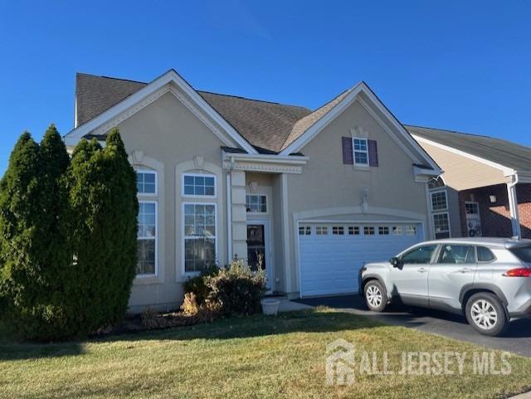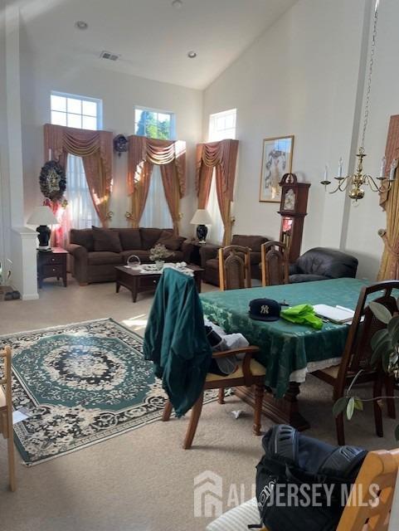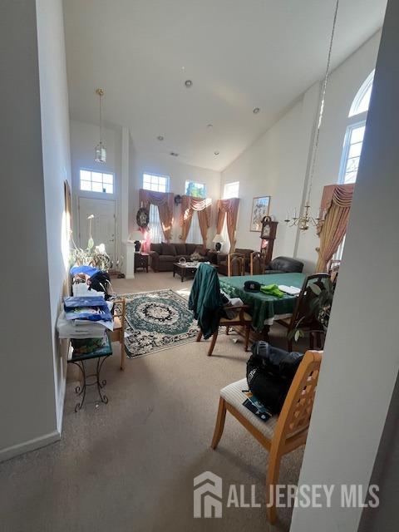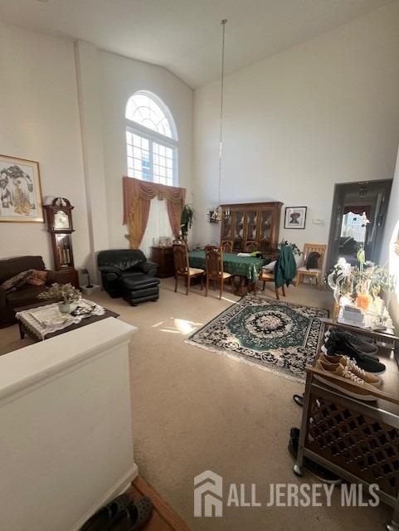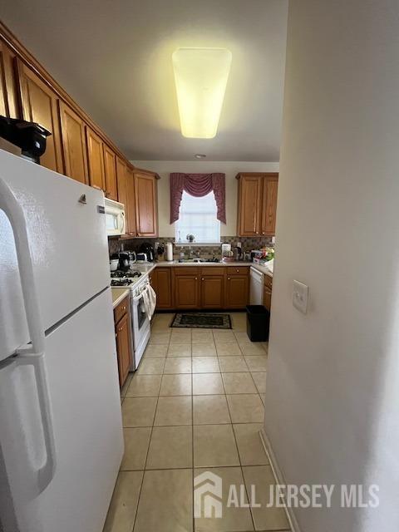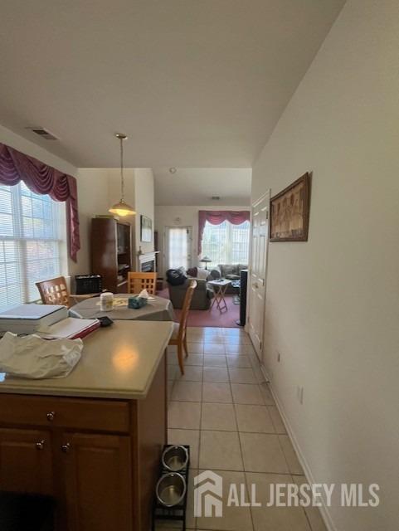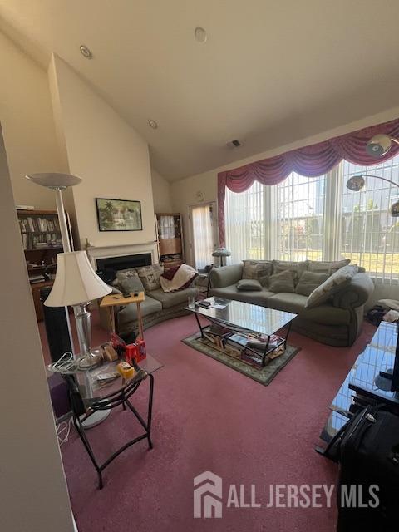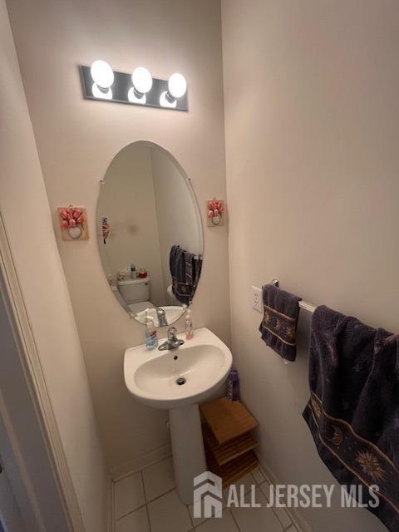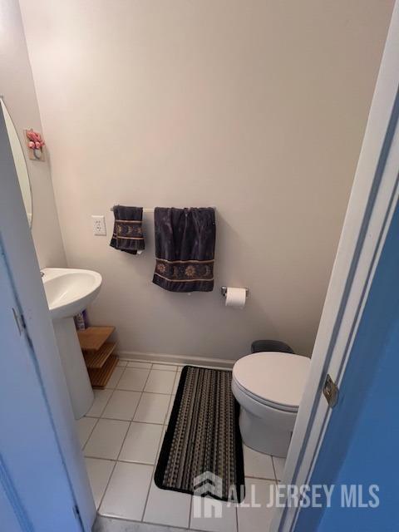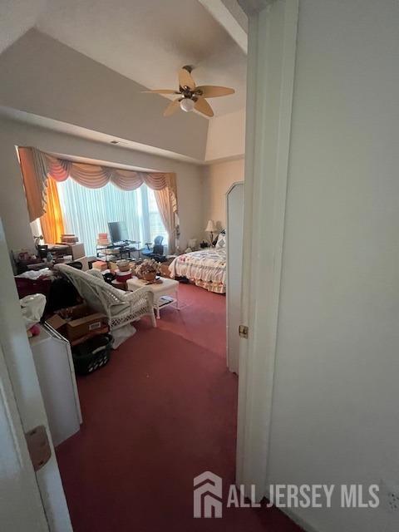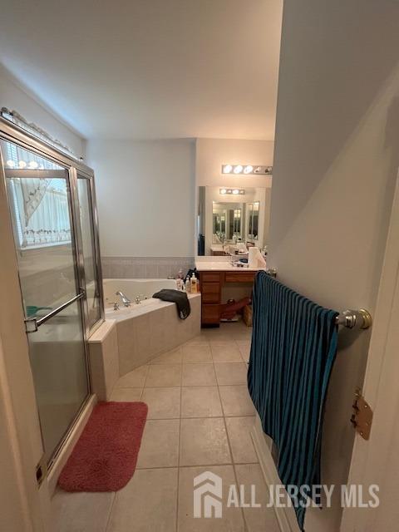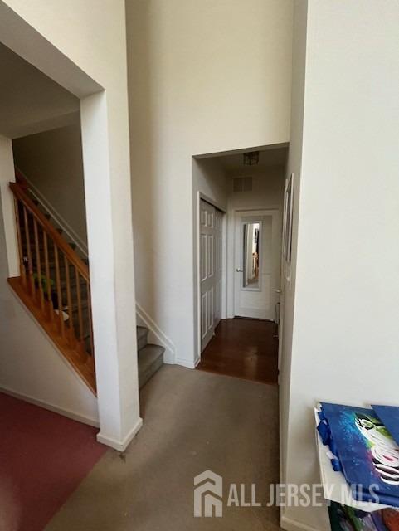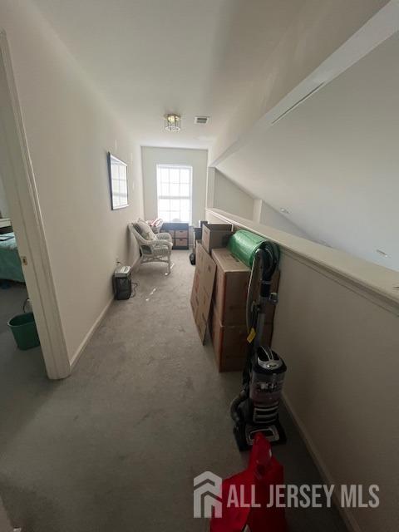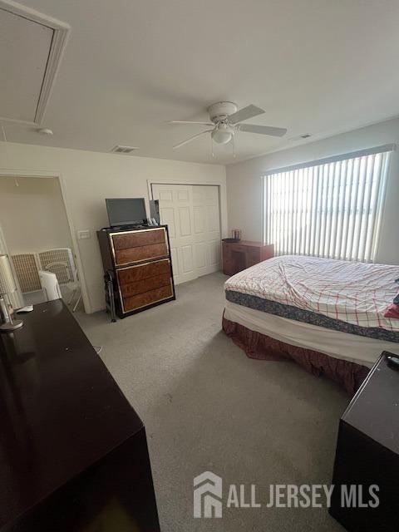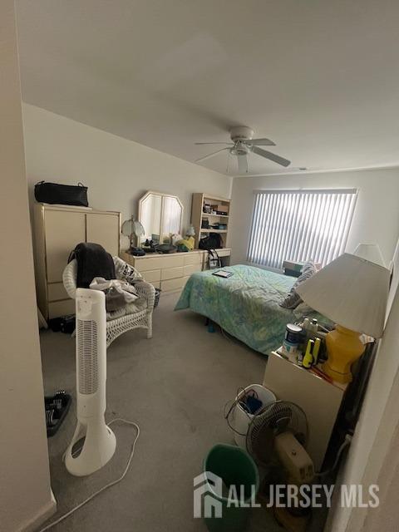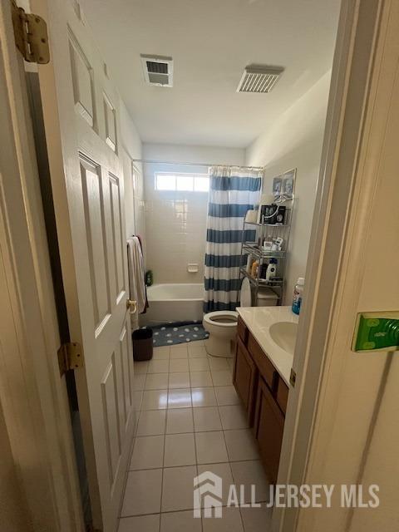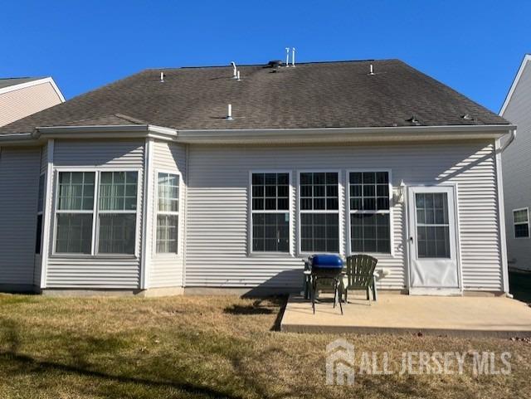47 Stony Path Drive | South Brunswick
Welcome to this beautifully designed 3-bedroom home located in the upscale 55+ community at Four Seasons! The main level boasts vaulted ceilings, a family room with skylights, a gas fireplace and carpeting throughout. The eat-in kitchen is perfect for casual dining, while the inviting living room and formal dining room offer plenty of space for entertaining. The main level also offers a convenient first-floor master suite. Enjoy the ceiling fan and natural light streaming in through the charming bay window. The spacious master bedroom also boasts a luxurious bath with ceramic tile, a relaxing jacuzzi tub, a separate stall shower and two sinks. Additional highlights on the first floor include a functional laundry room, a convenient powder room and a storm door with a screen leading to the outdoor patio. Upstairs, you will find two additional bedrooms and a full bath, ideal for family or guests. This home also offers a two-car garage for ample storage and parking. Experience comfort and style in every corner of this lovely residence while enjoying all of the amenities that come with it! CJMLS 2506125R
