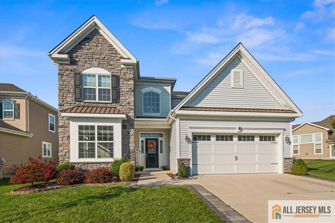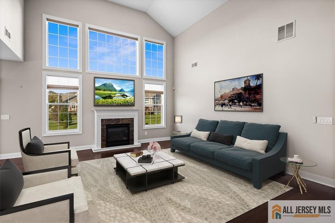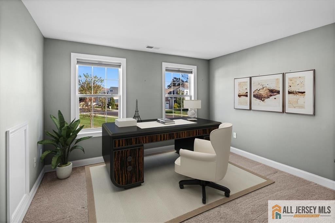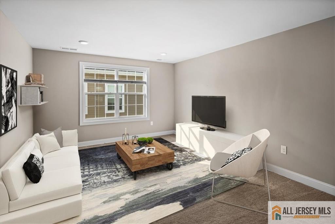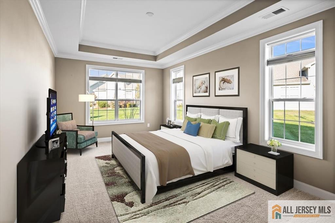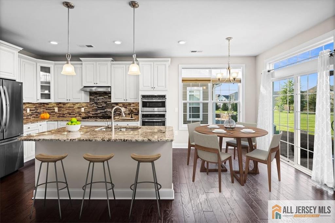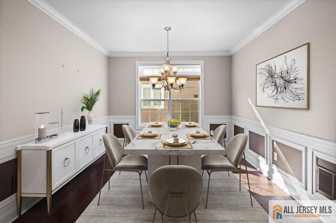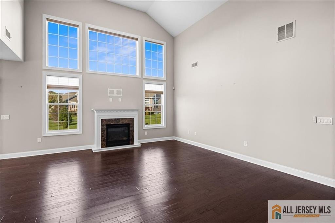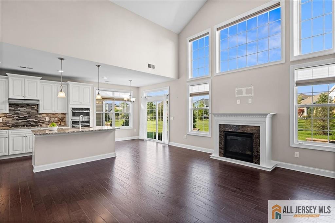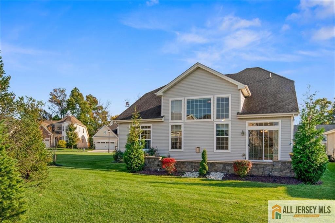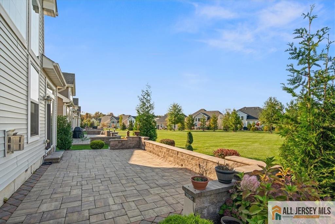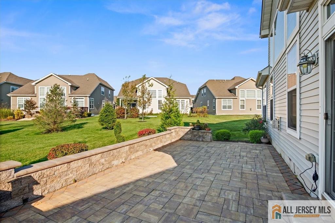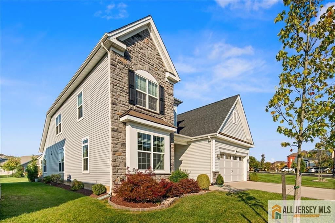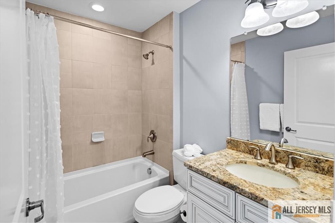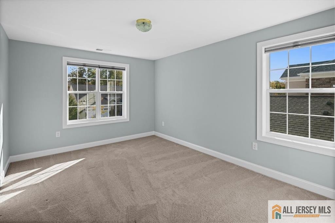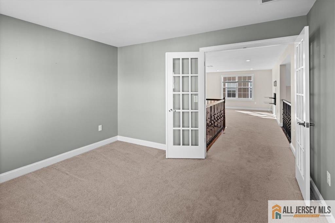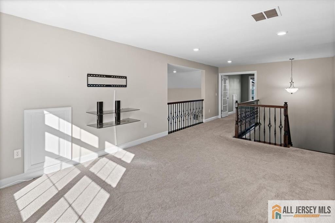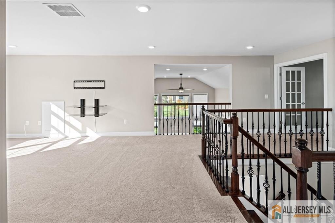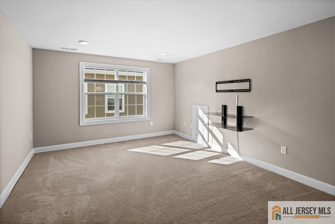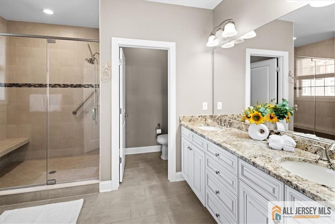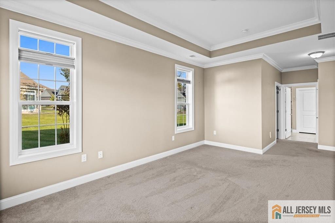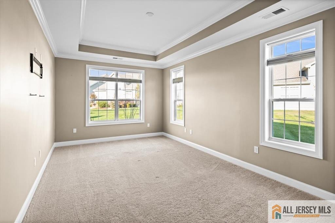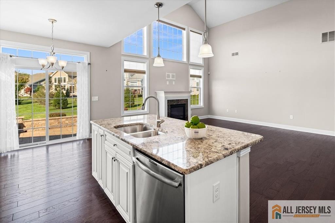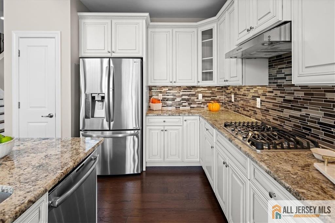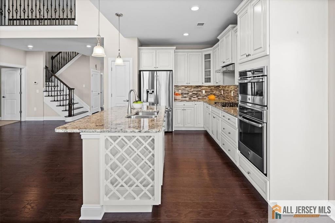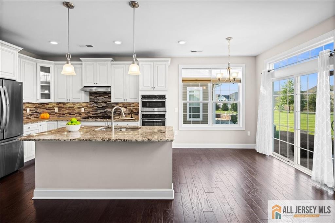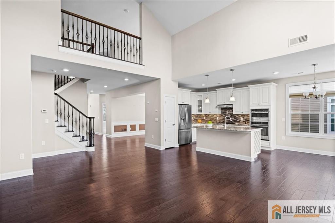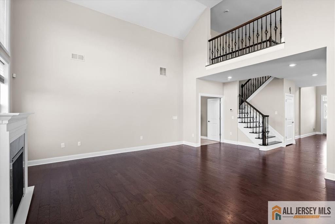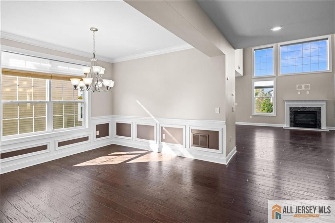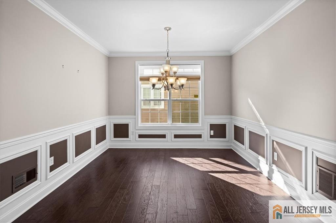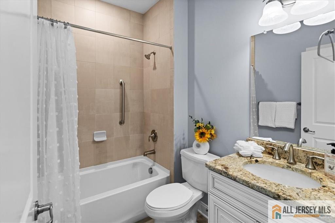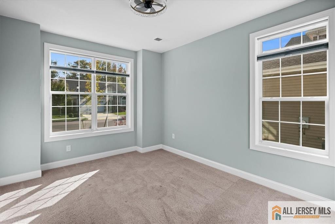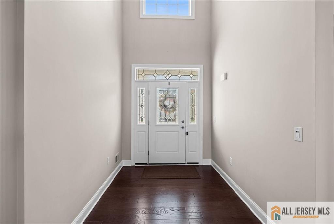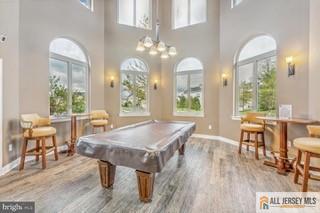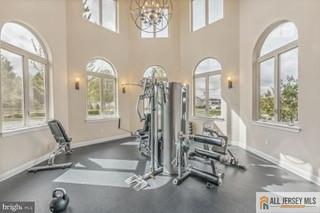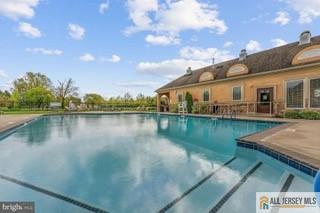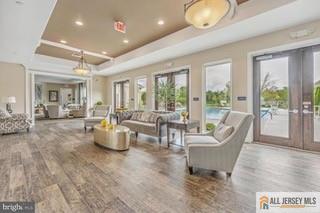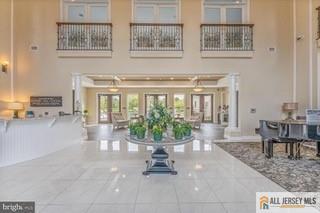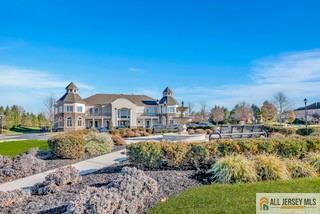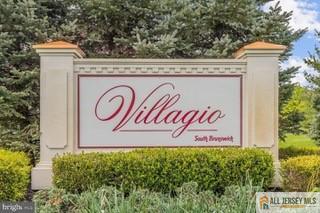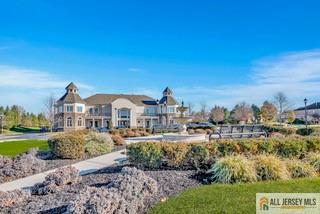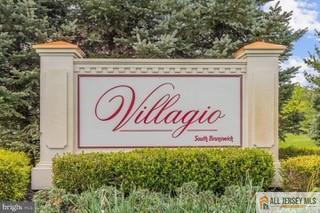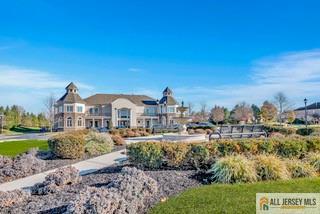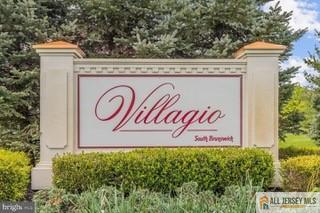54 Davinci Drive | South Brunswick
Welcome to this exceptional 3-bedroom, 3-bath Capri model in the highly sought-after Villagio adult community of South Brunswick. Designed for luxurious living, this stunning home offers an open floor plan and sits on a prime corner lot, complete with an expansive paver patio that overlooks beautifully serene common groundsperfect for relaxing or entertaining. Step inside to find gleaming hardwood floors, a dramatic 2-story great room with oversized windows, and a cozy gas fireplace. The gourmet kitchen is a chef's dream, featuring stainless steel appliances, granite countertops, a decorative backsplash, under-cabinet lighting, and a center island with seating. A dedicated breakfast nook and formal dining room provide plenty of space for both casual and formal meals. The main-floor master suite is a private retreat, boasting a spacious walk-in closet and a spa-like en-suite bath. Another bedroom, a full bath, and a well-appointed laundry room with cabinetry and a sink complete the first floor. The second level offers even more versatility with a large loft, a third bedroom, a private office or den, and a third full bathperfect for guests or additional living space. Every inch of this home has been thoughtfully upgraded, including crown molding, tray ceilings, custom window treatments throughout, energy-efficient 2-zone HVAC, Tesla EV charger. Outside, enjoy your peaceful patio or take advantage of the world-class amenities Villagio has to offer, including a clubhouse with an outdoor pool, fitness center, tennis courts, billiards room, bocce ball, library/TV room, kitchen, and organized activities and clubs. CJMLS 2560482M
