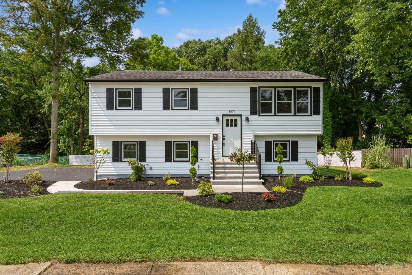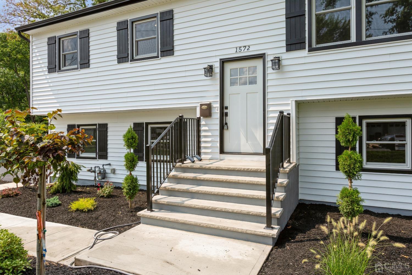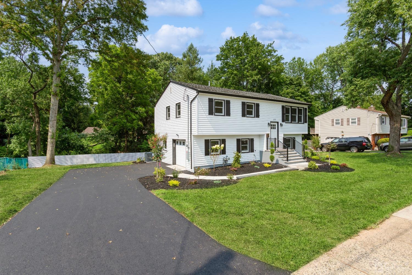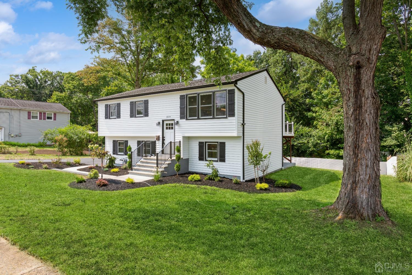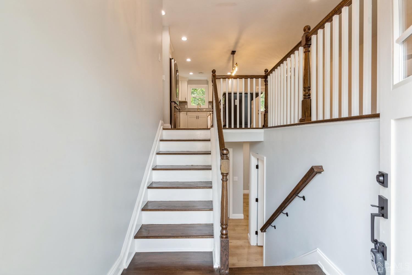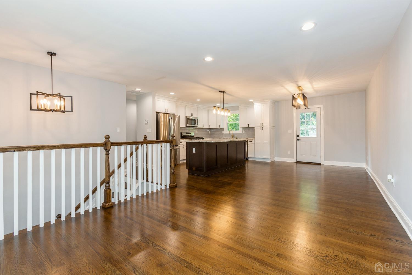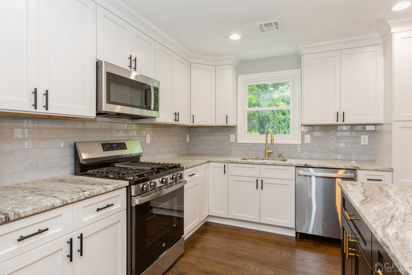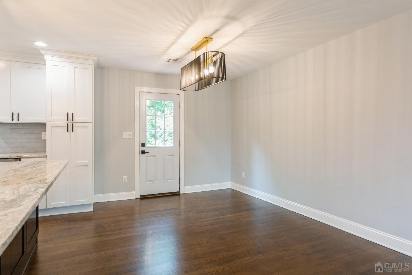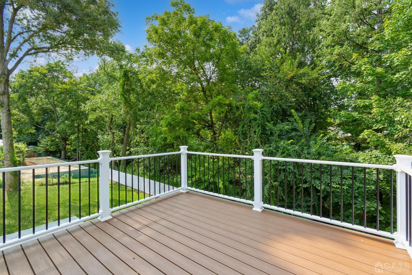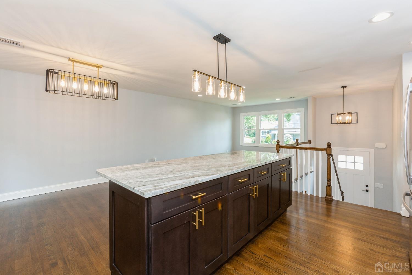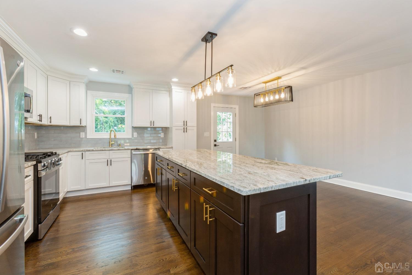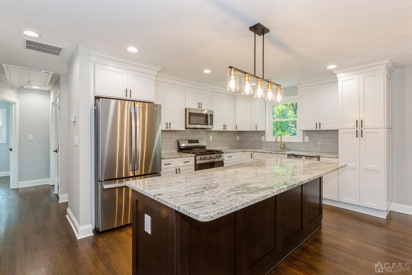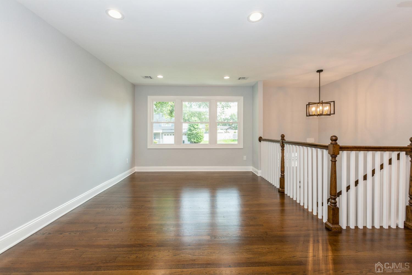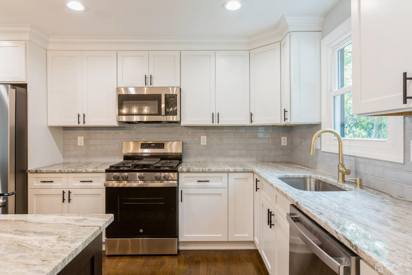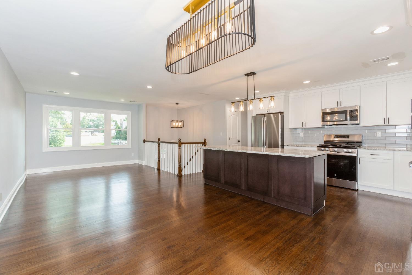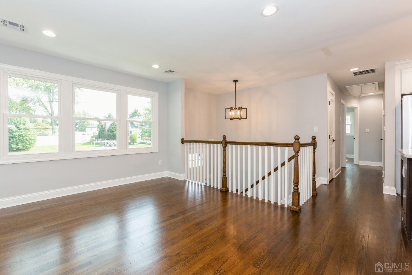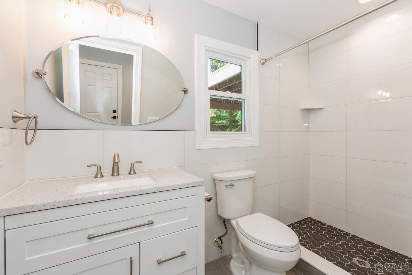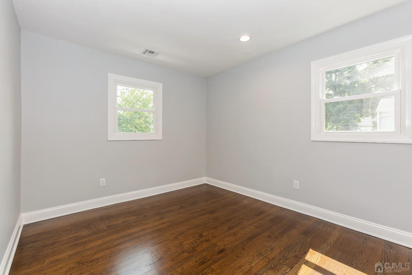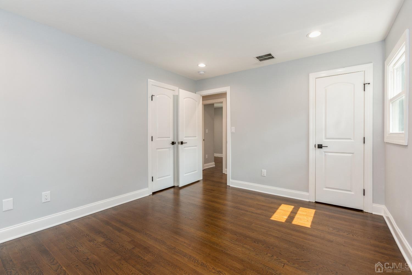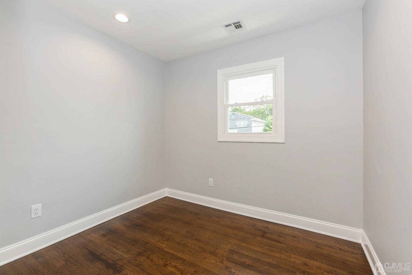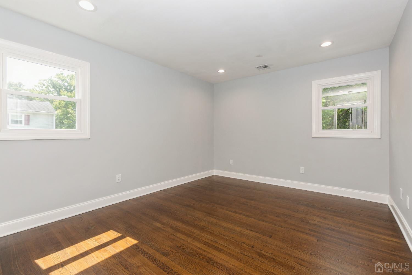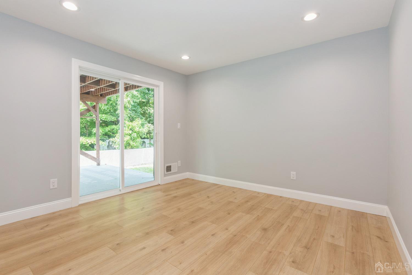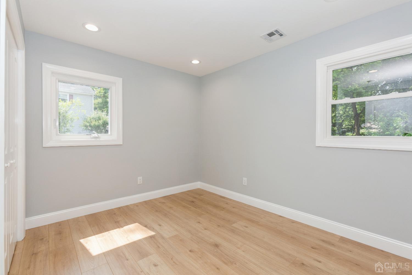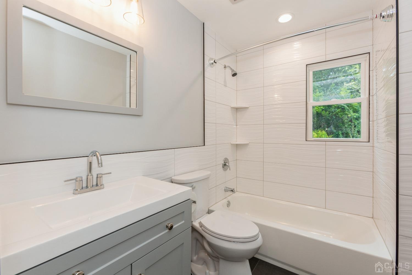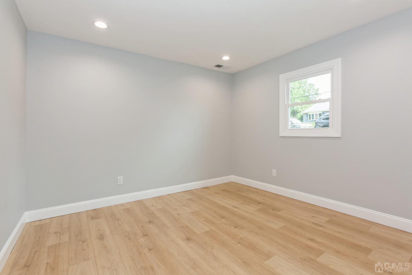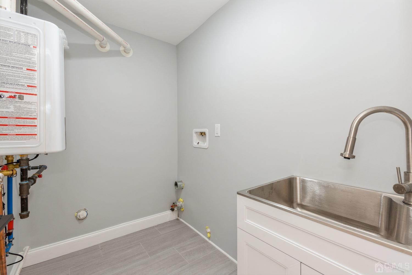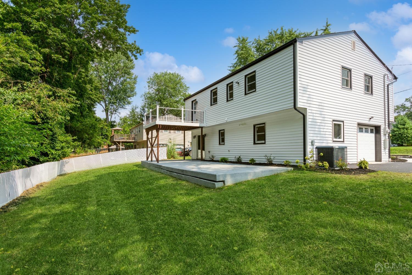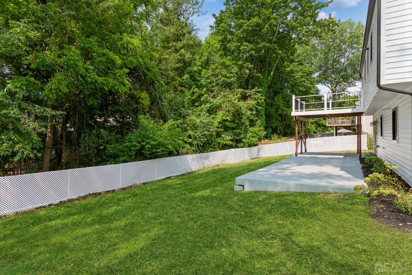1572 Pershing Place | South Plainfield
Welcome to this beautifully renovated 4/5 bedroom, 2 bath home in the desirable town of South Plainfield. The first floor offers a stunning kitchen with white shaker style cabinets, a large espresso color island, granite counter tops, subway tile backsplash & SS appliances. All this opens to your dining & living room, making it great for entertaining! If you enjoy eating or just relaxing outdoors your new 12x12 deck is right off the dining room. Three bedrooms and a full bath complete the main floor. The lower ground floor is wonderful for multi generational living or extra space. It offers a den with slider to a huge 14x38 private patio, one bedroom, an office that could be converted to a fifth bedroom, a beautiful full bath, a laundry room with tankless water heater, new heating system and more. There is nothing to do but unpack and enjoy! CJMLS 2502054R
