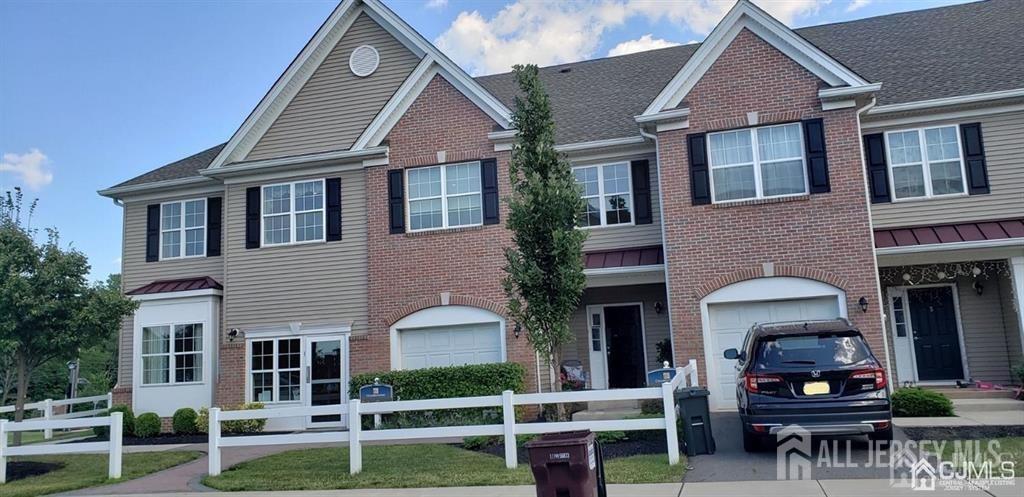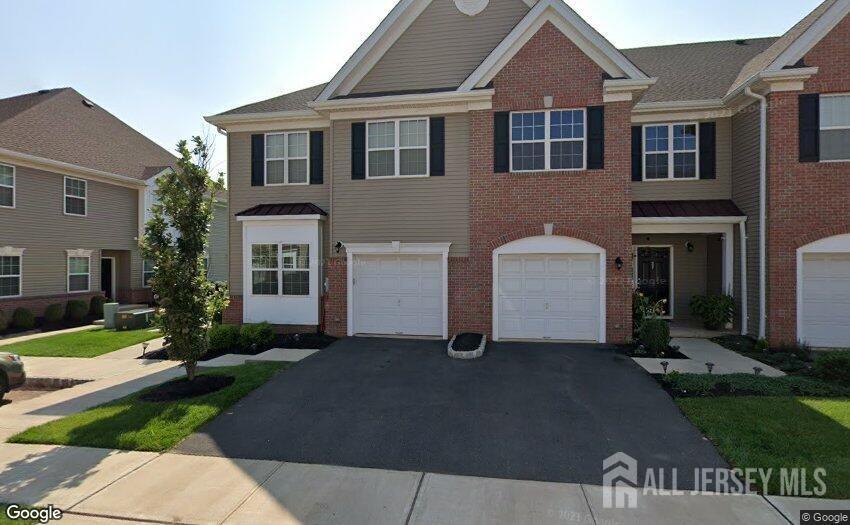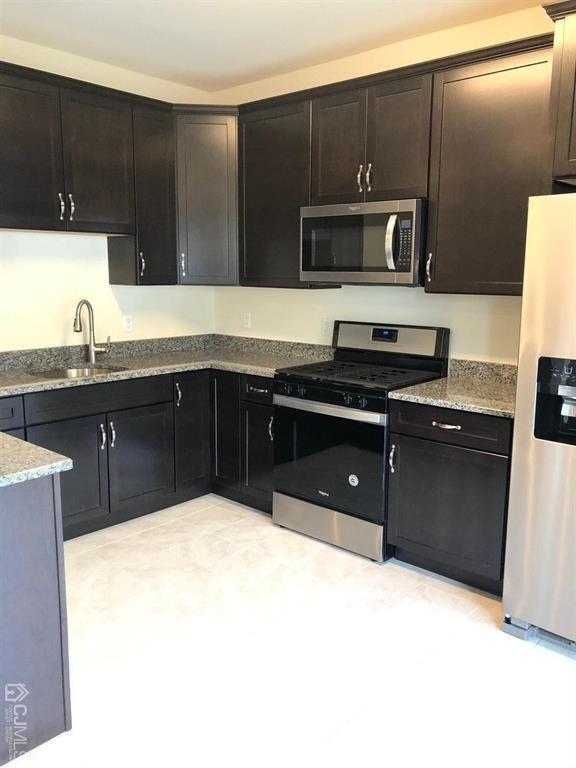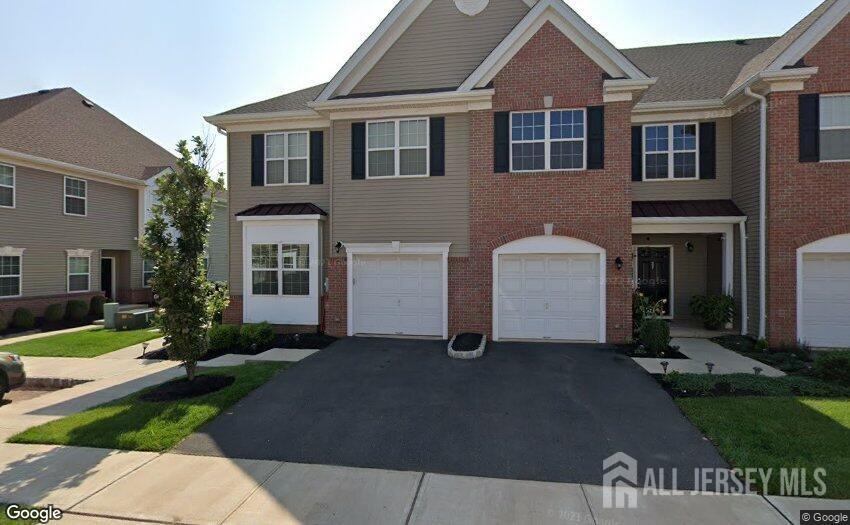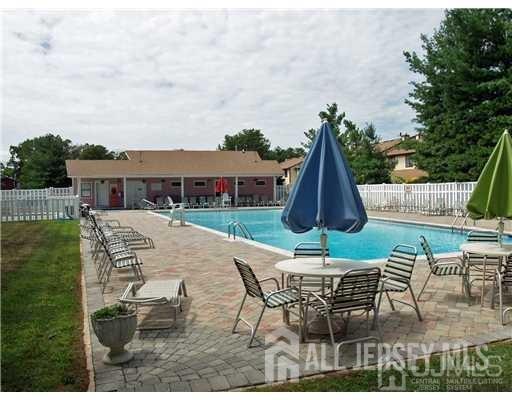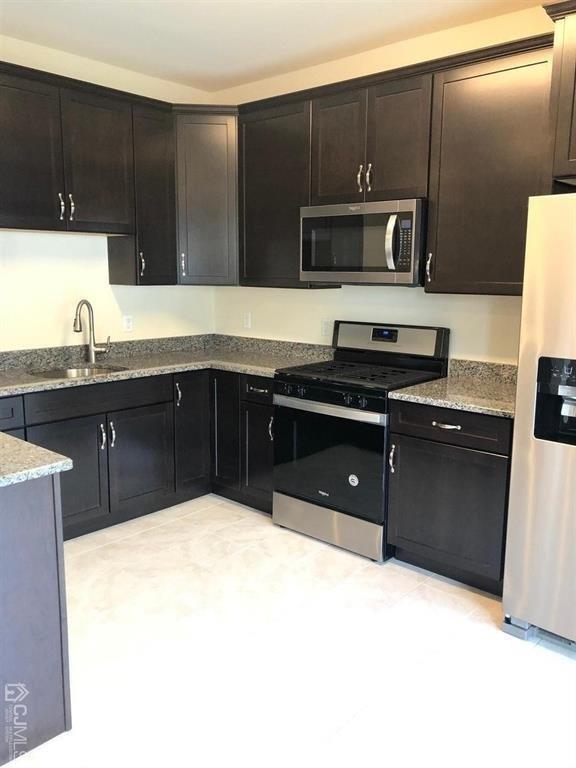2 Campbell Street | South Plainfield
Great ready to move in townhome built in 2016, completely UPGRADED from top to bottom, with 3 bedrooms, 2 1/2 baths, 1 car garage, and full basement CELEBRATION Community situated in South Plainfield. The entry foyers welcome you with high quality hardwood floors. Few steps is a formal dining room and spacious great room with gleaming hardwood floors,recessed lights. Adjacent to the living room is a good size eat-in-kitchen with 42'' cabinets, top of the class granite counter with 2 tier breakfast counter, designer glass back-splash, stainless steel appliances, stone tile floors, stainless steel sink with. The patio door from the kitchen opens to a private fenced yard. The updated powder room and attached garage complete this floor. The 2nd floor has spacious 3 bedrooms, an updated main bath The master bedroom has a n-closet Great location-close to transportation, local shopping, parks and trails etc. Don't MISS this gorgeous Gem! CJMLS 2504632R
