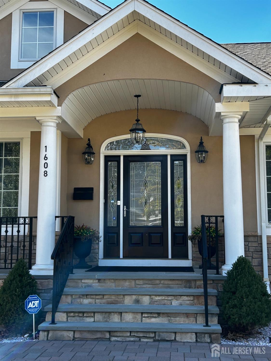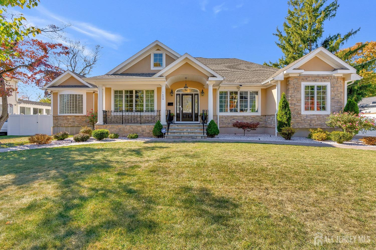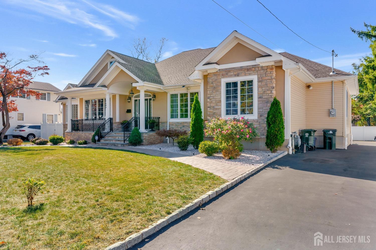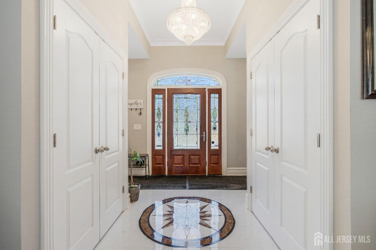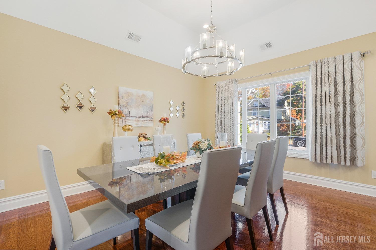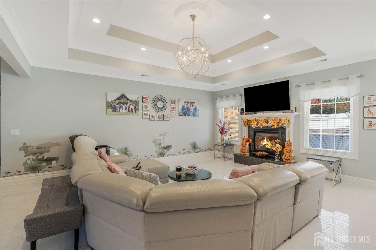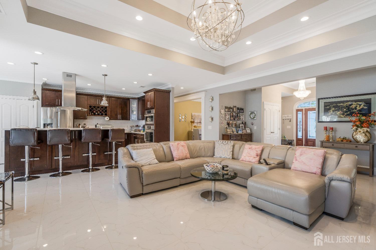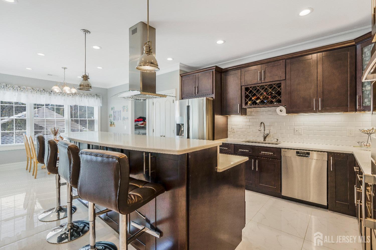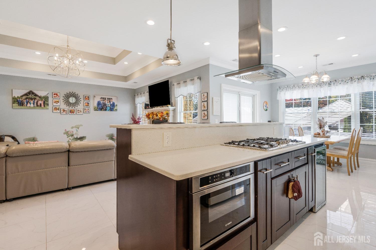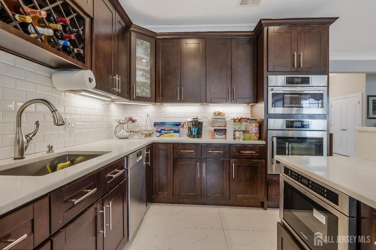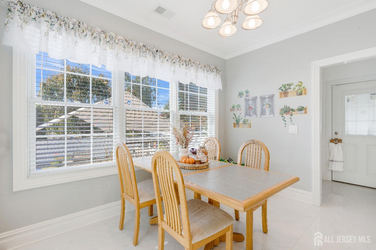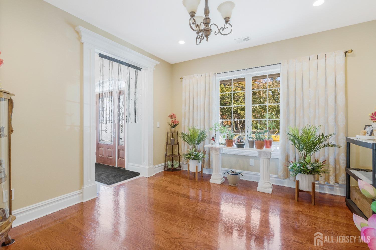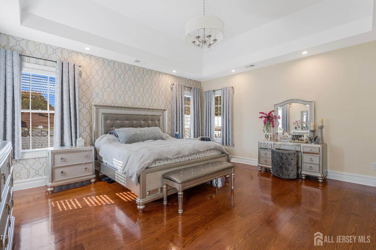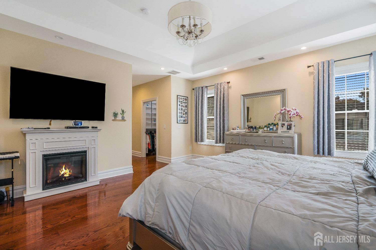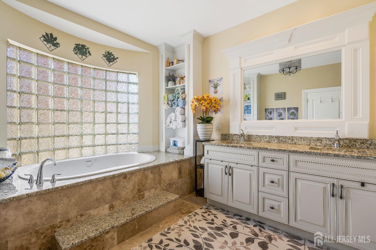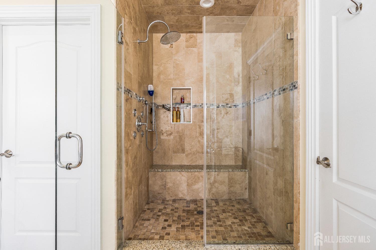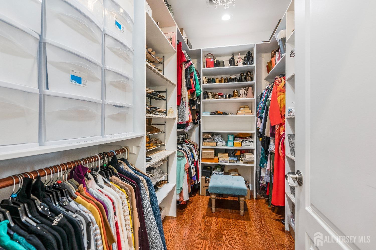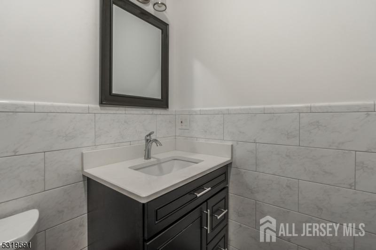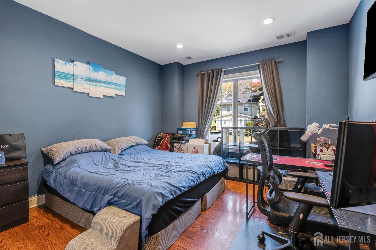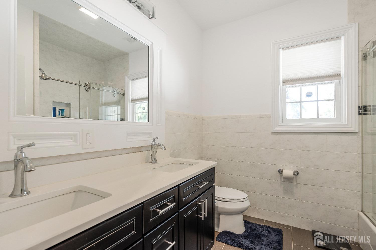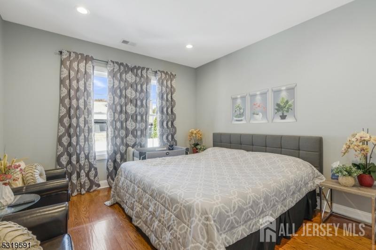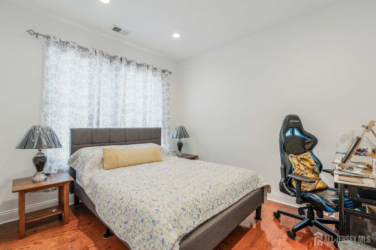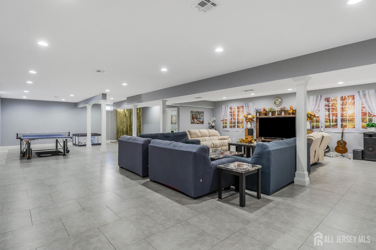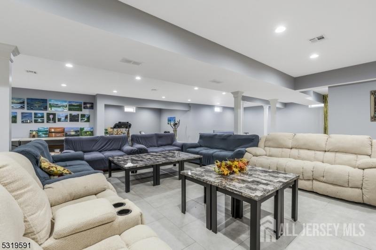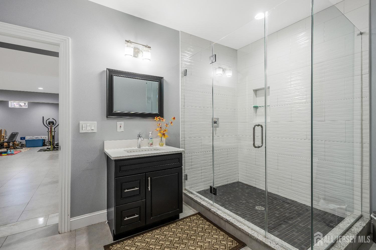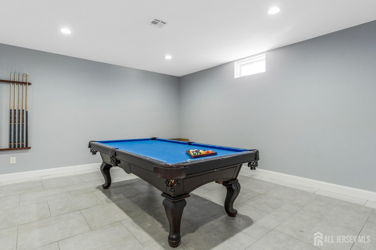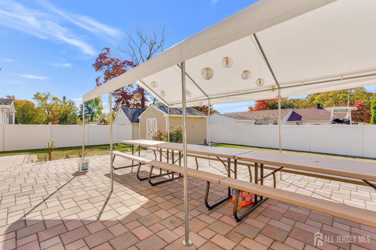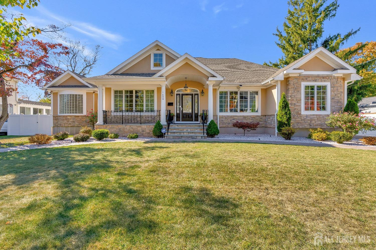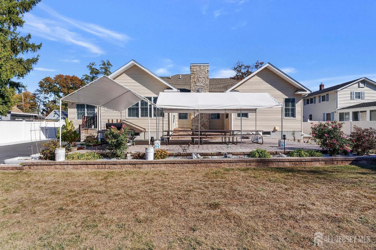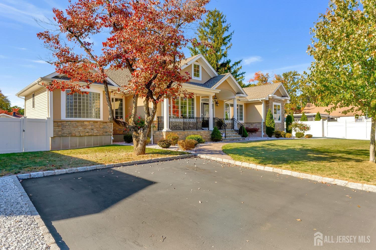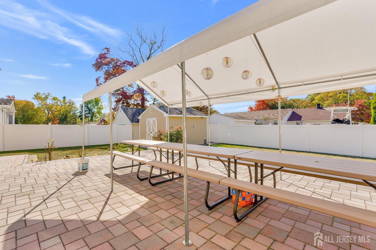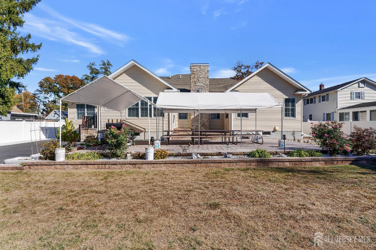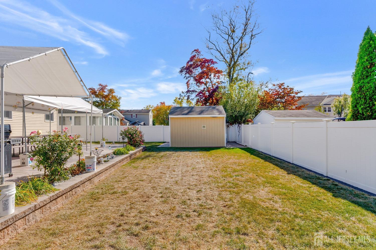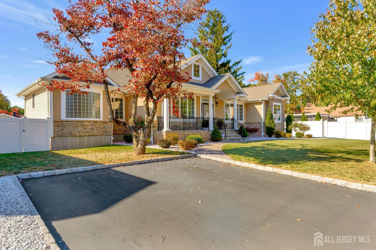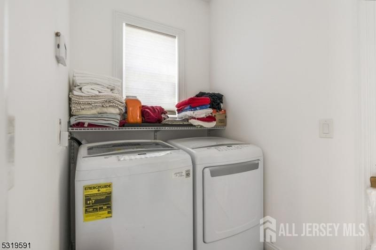1608 Chestnut Street | South Plainfield
Exquisite one of a kind Custom Built Ranch 8yrs with open floor plan, 9 ft ceilings throughout the home. Upon entry into the foyer the expansive tile flooring causes you to gaze directly into the open family room with dramatic Tray ceiling and Gas fireplace, adjacent EIK has a large center island with gourmet appliances including steam oven. Entering the home on your right is the dining room fit for large gatherings, with tray ceiling and hardwood floor. To your left of the foyer is a cozy room perfect as office or den. The generous sized Master bedroom wing has 2 closets, a master bath with large shower, Jacuzzi jetted tub with stone flooring and granite counter. This 4 bedroom 3 1/2 bath home has hardwood floors in all the bedrooms. No expense spared in the construction of this home! The expansive finished basement is ready for all your entertaining, with stairs up to the rear yard. The back yard patio pavers are perfect for all your outdoor parties. Large driveway can accommodate 10 cars for all your entertaining needs. CJMLS 2505203R
