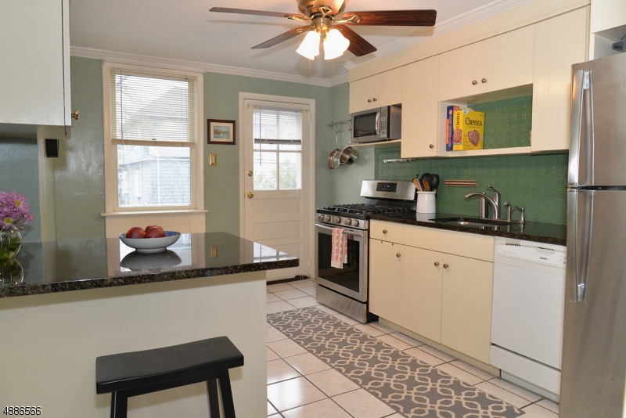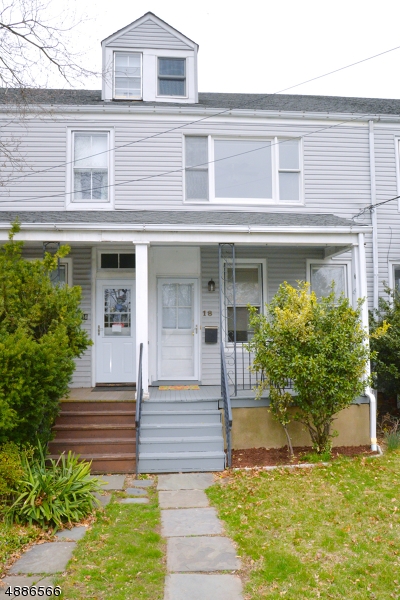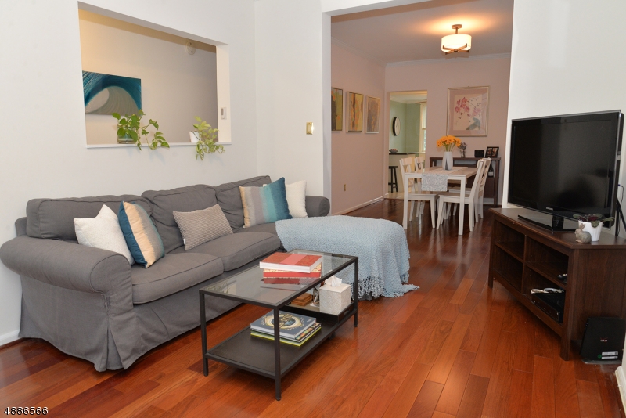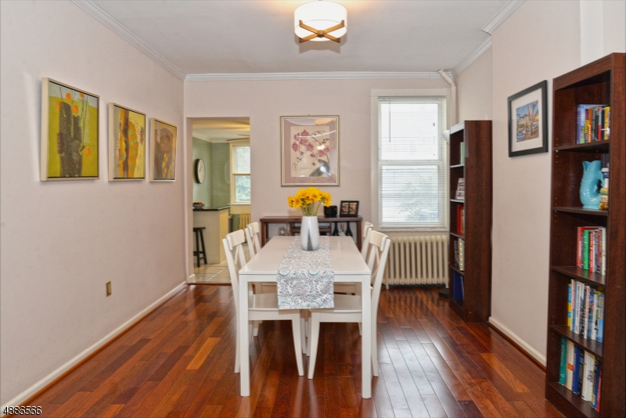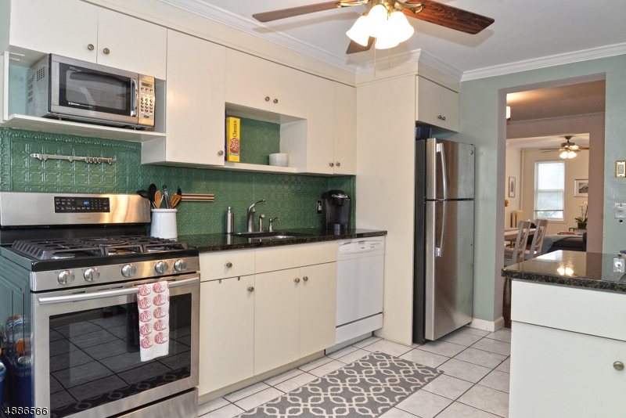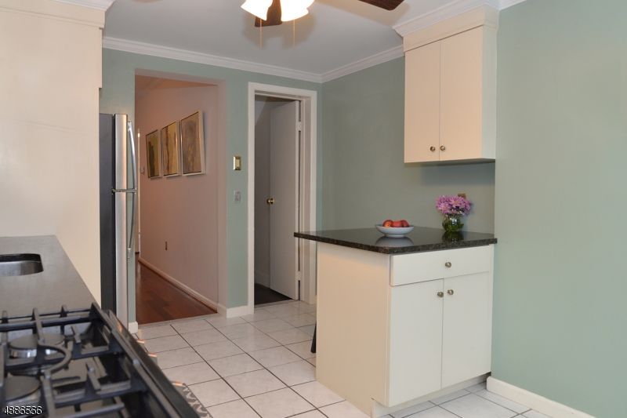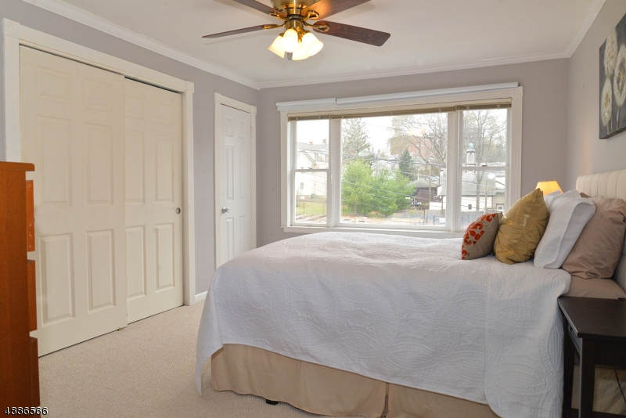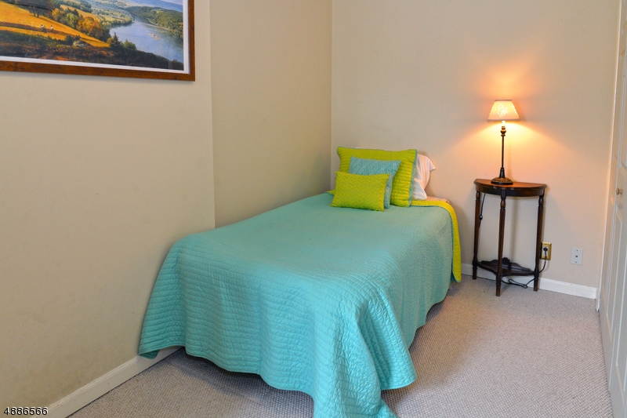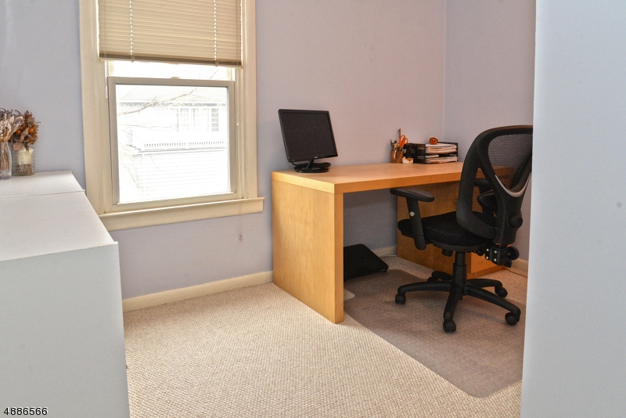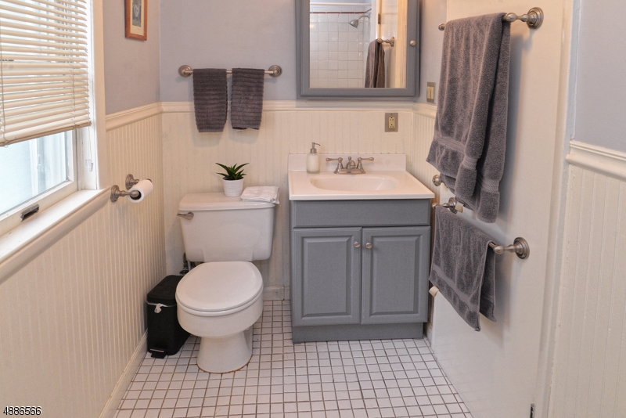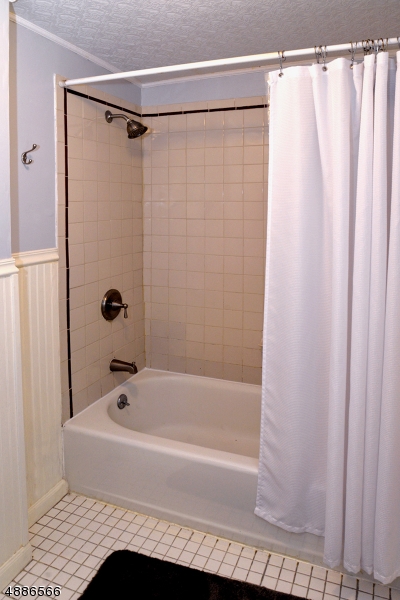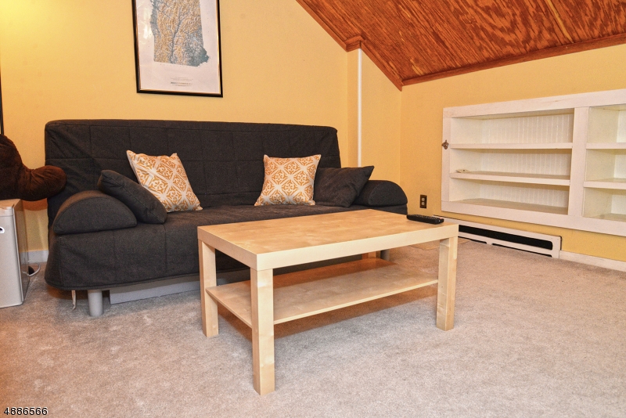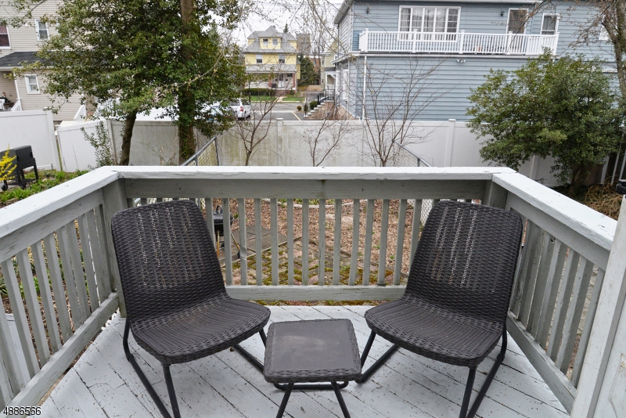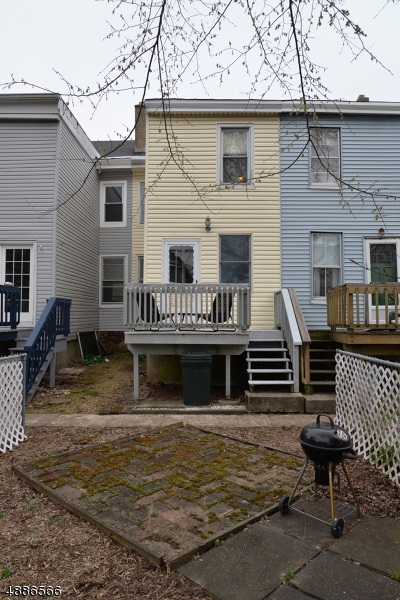18 BEAUVOIR AVE | Summit City
This is a Commuters dream! Walk to everything,Train Station, Downtown restaurants, entertainment, shops, Preschools, daycare, Elementary, Middle schools, library, YMCA, Parks - no car needed. Welcome Home to this beautiful & updated 3 bedroom Townhome. There's a welcoming front porch, freshly painted living and dining rooms. Updated kitchen features granite countertops and S/S appliances. Two bedrooms are on the second floor, along with an office. Third floor offers another bedroom or possible media room. The basement has a laundry area and plenty of room for storage. This Co-Op must be owner occupied. $430 monthly fee includes TAXES, water, sewer and exterior maintenance. The Tax amount shown here is for the ENTIRE COOP. Private back deck and yard. Great for BBQ entertaining. Pets OK! GSMLS 3546796
Directions to property: Morris Ave to Beauvoir Ave.
