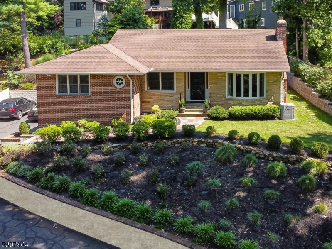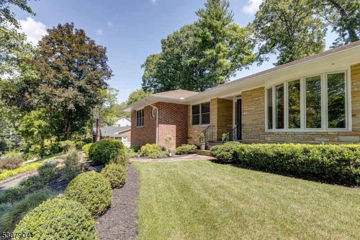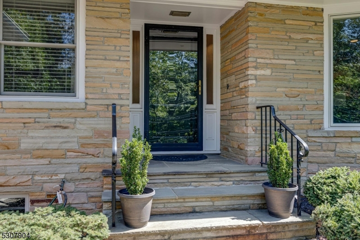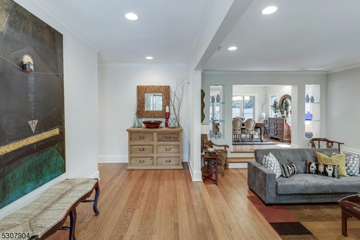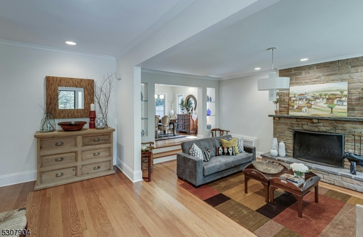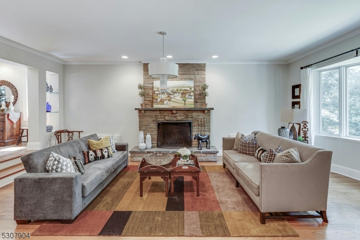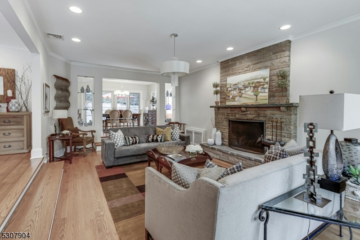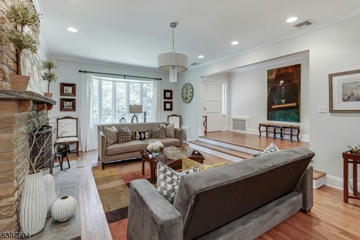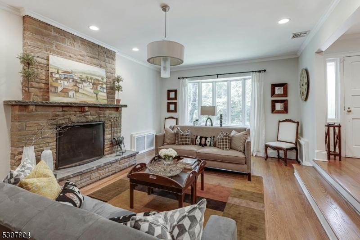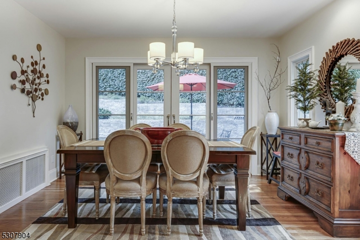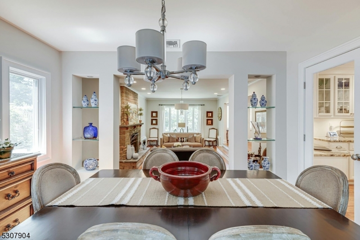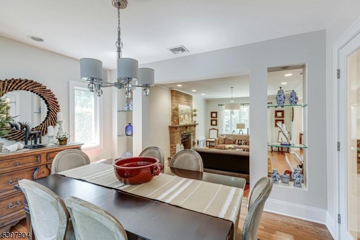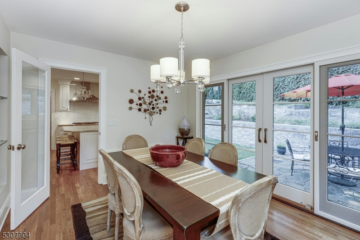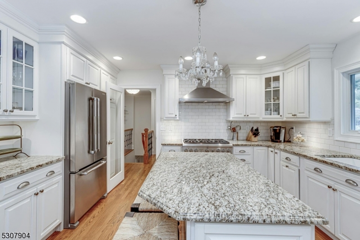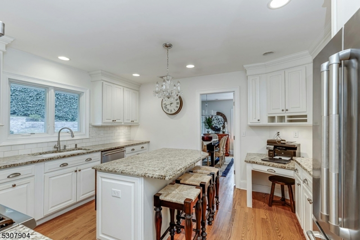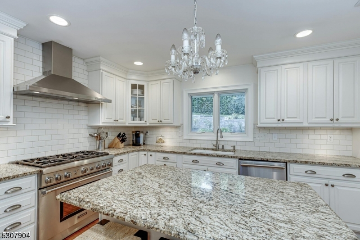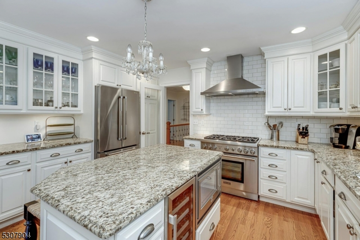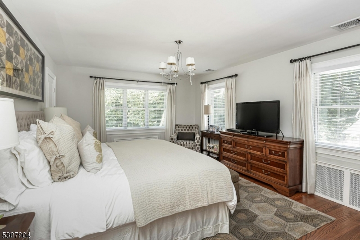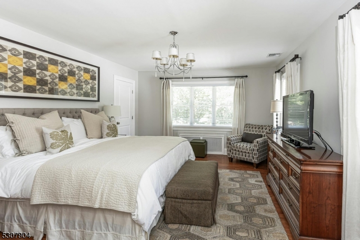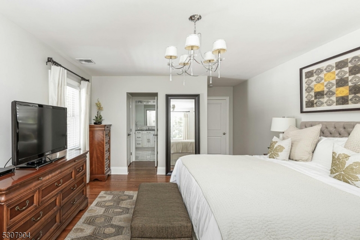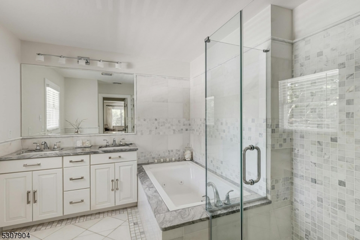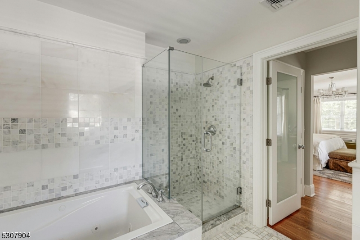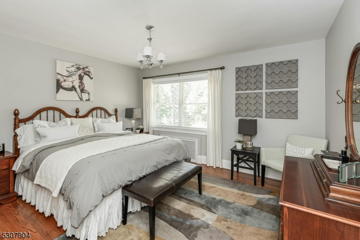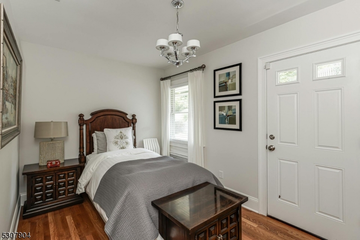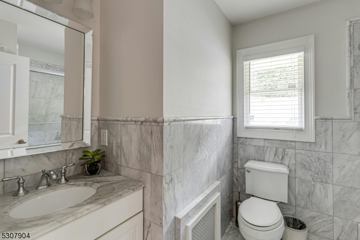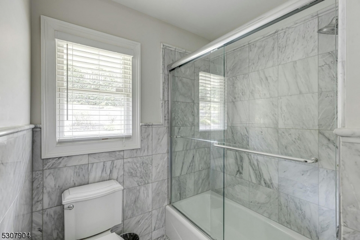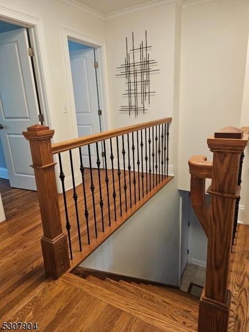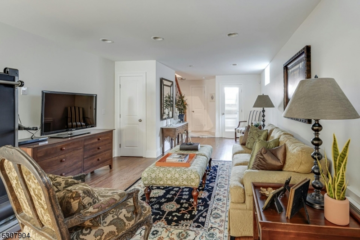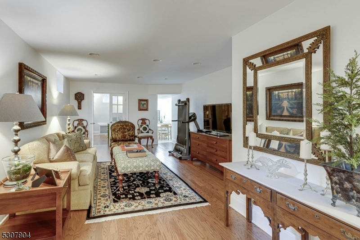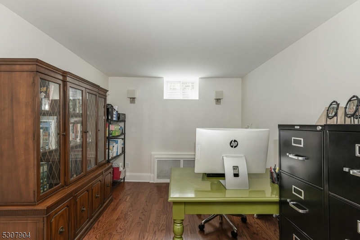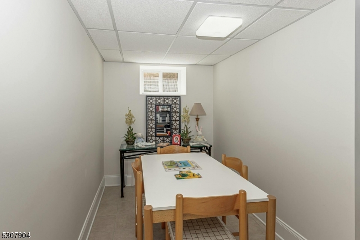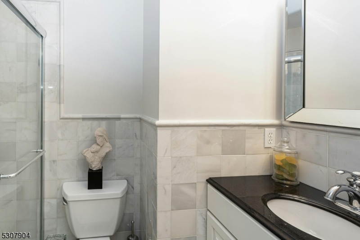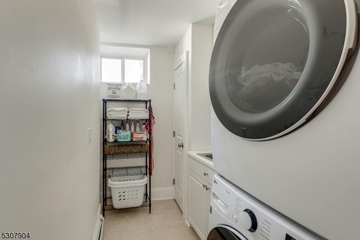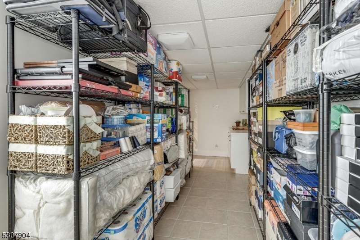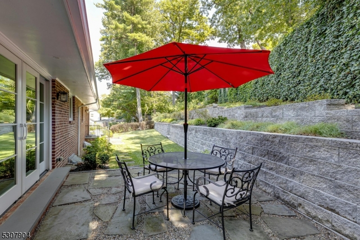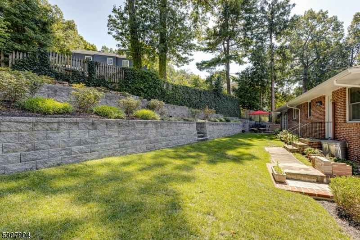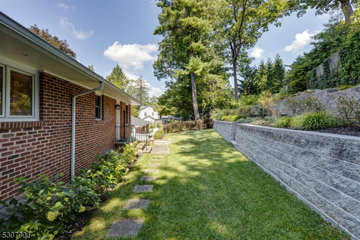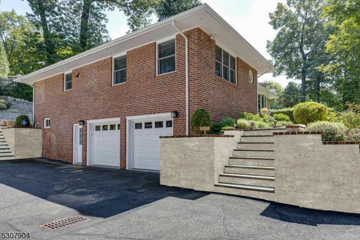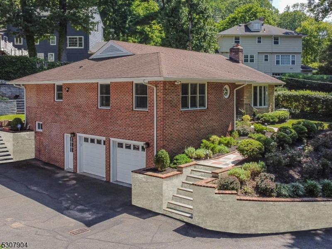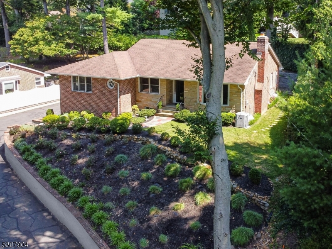110 Division Ave | Summit City
This pristine, totally renovated (2011) ranch home is situated in sought after Summit, New Jersey. It features a flowing floor plan from the spacious entry foyer, sunken living room with wood burning stone fireplace & bay window, a formal dining room with custom Pella French doors to the backyard, gourmet eat-in kitchen with premium wood cabinetry, center island, Brazilian granite countertop, & high-end SS appliances, 3 bedrooms & 2 full marble baths complete the main level. The lower-level features the family room, private office, second office/craft area, wine closet, full marble bath, laundry room, utility room, plenty of storage areas & access to an oversized 2-car garage with plenty of storage. The backyard features privacy & perennial gardens, perfect for entertaining guests. There is also plenty of driveway parking. The full renovation included all Pella windows, interior doors & hardware, all exterior doors except the mid-century modern front door, insulated premium steel garage doors, HVAC systems, electrical upgrade including new service panel, GFIs, recessed lights, oak stairs, handrails & newel with iron balusters, 3 full baths including the primary bath with jetted tub & a separate shower, Oak HW floors throughout & more. Additional improvements include the HWH 2019, Hardscapes, Landscaping, & gutters/downspouts 2020, ext. painted 2021 & additional landscaping 2022. Located close to the train station & shops this meticulously maintained home has it all! GSMLS 3921624
Directions to property: Springfield Avenue to Old Springfield Avenue to Division Avenue or Ashland Road to Division Avenue
