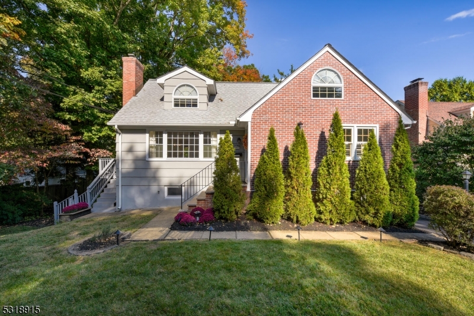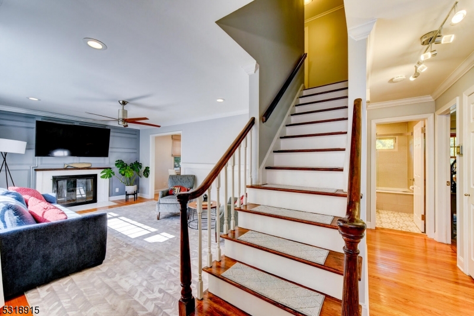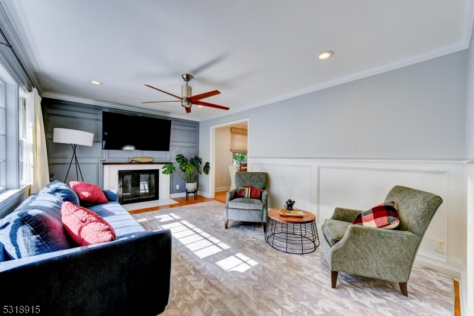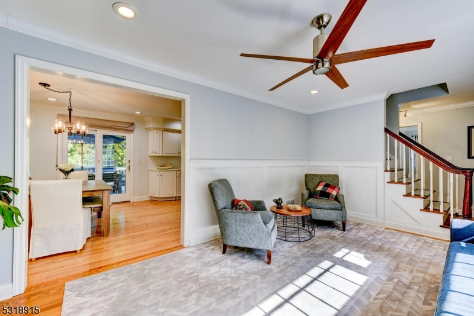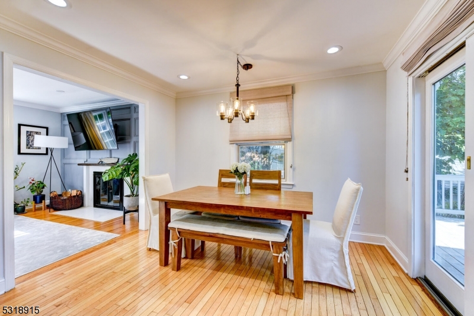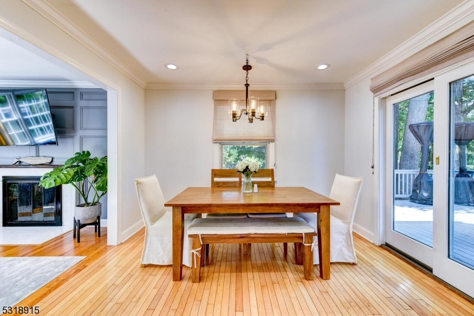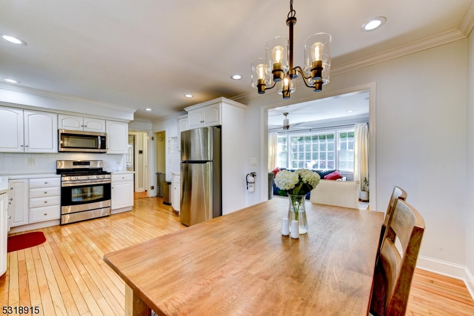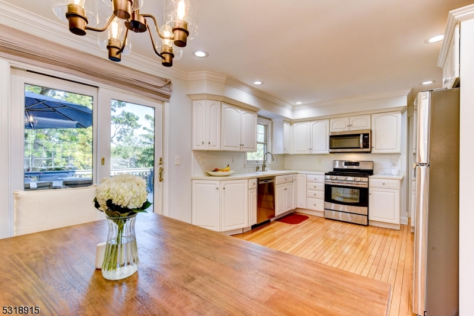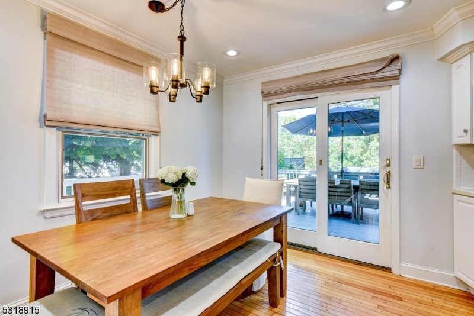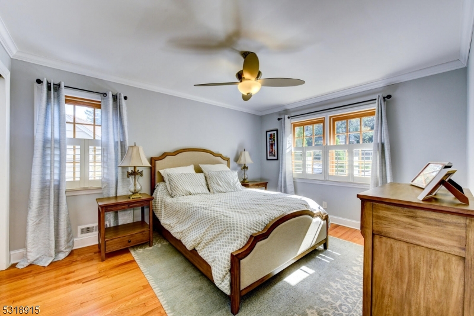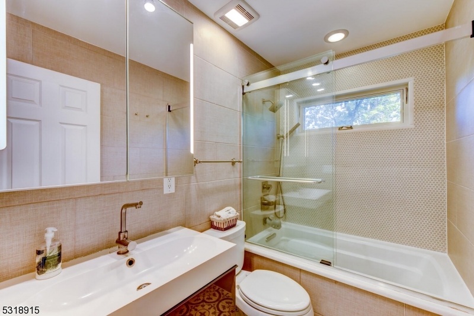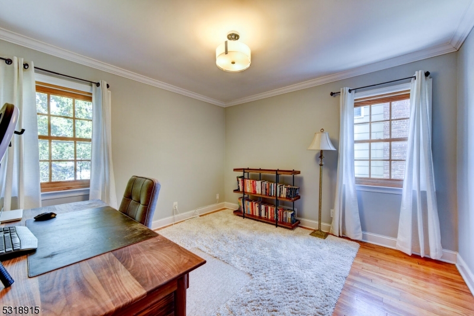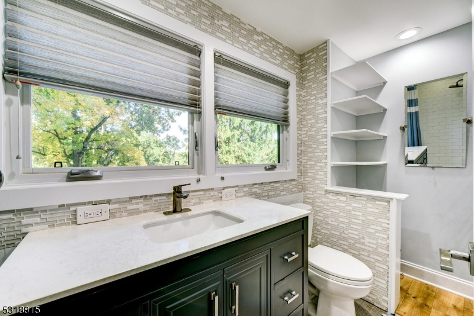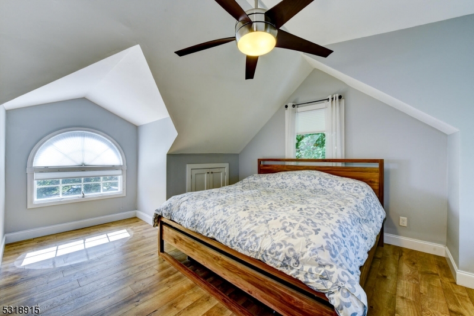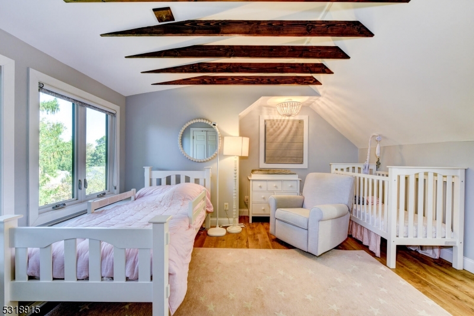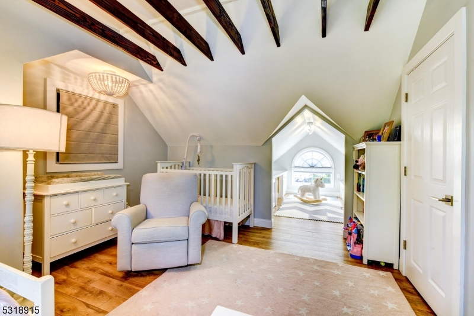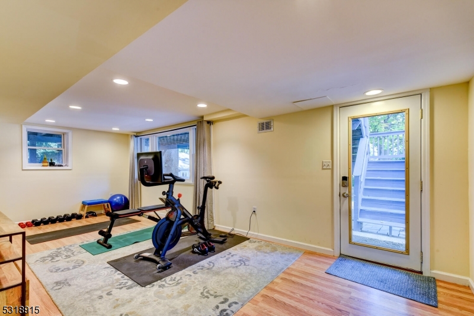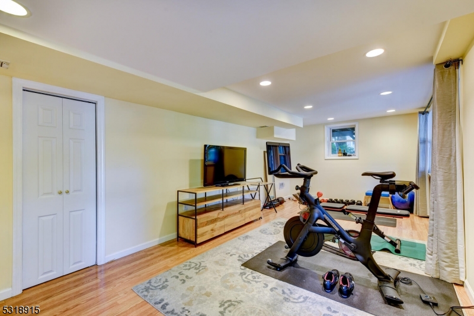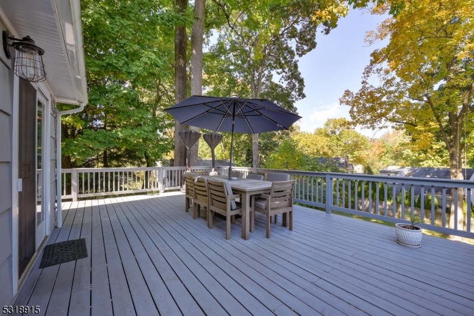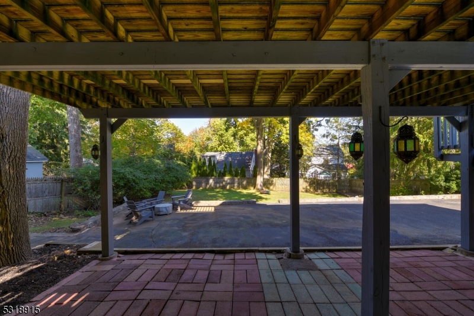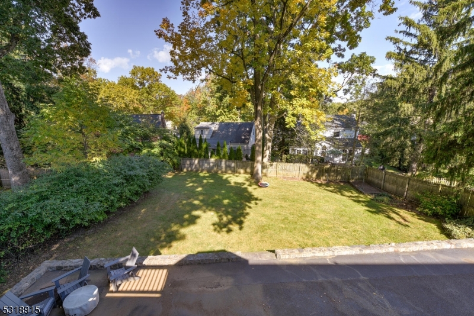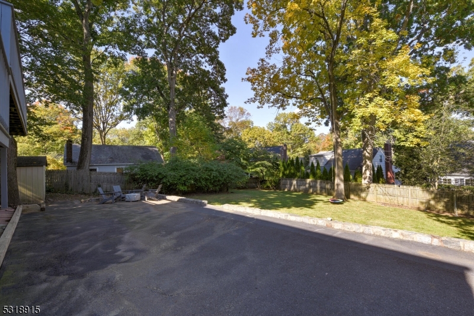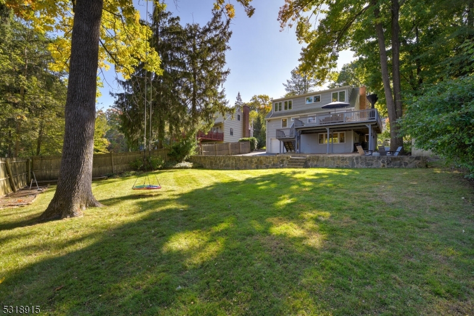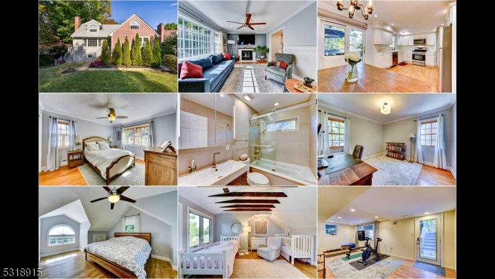193 Mountain Ave | Summit City
This marvelous, move-in ready 4 BR Cape Cod home is situated on a spacious lot, near Soldiers Memorial Field, park and tennis courts, and only 1 mile from the NJ Transit Summit Station. The inviting living room features a stunning fireplace, custom millwork, and abundant natural light. The first floor flows effortlessly to a kitchen that boasts stainless steel appliances, white cabinetry and sliders to an expansive deck that overlooks a private, lush, fenced-in backyard, perfect for entertaining and al fresco dining. The 1st level features two spacious bedrooms and stylish full bath. Upstairs impresses with two expansive bedrooms, generous closets, window seats with storage, and a remodeled bath. Partially finished basement leads to a walk out with backyard access, half bath, an attached garage, laundry room, and additional storage. Recent updates include gutter leaf protection and kitchen water filter in 2021, security system in 2022 and a new AC in 2024. Seller has requested Highest & Best offers to be received by 12:00 PM Tue, 10/22 GSMLS 3929818
Directions to property: Ashland Rd to Mountain Ave
