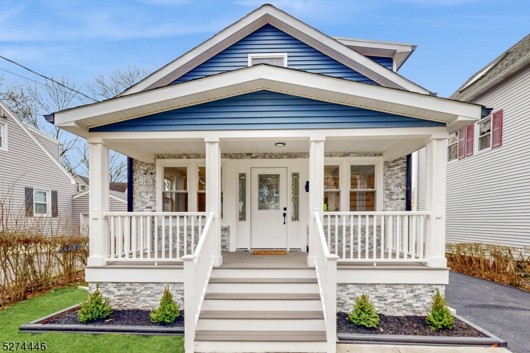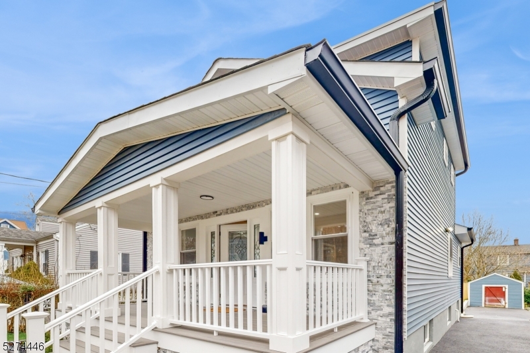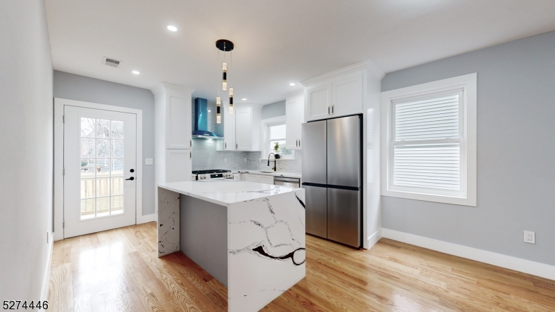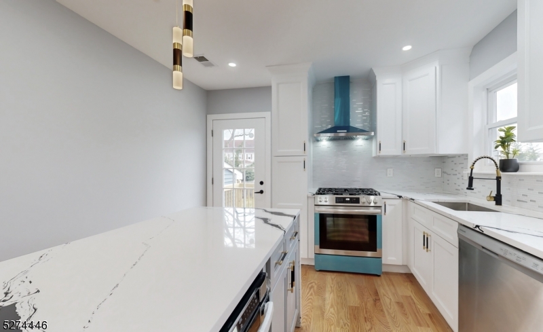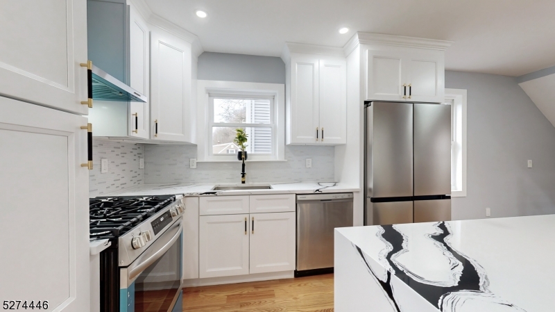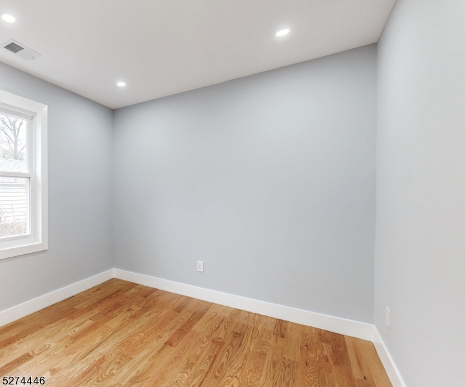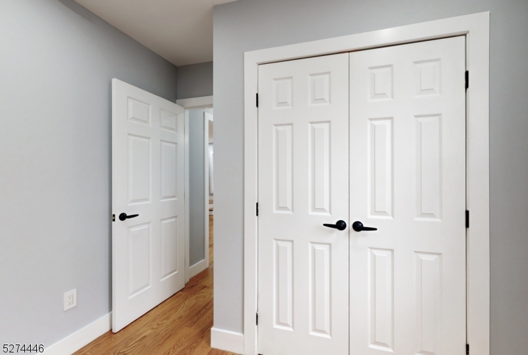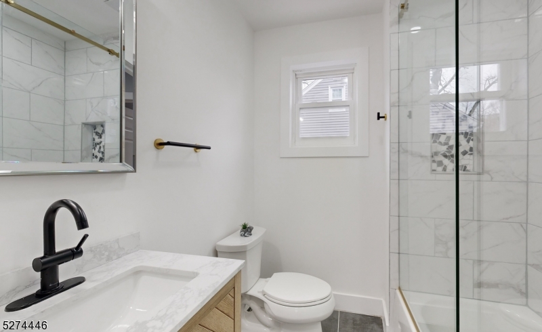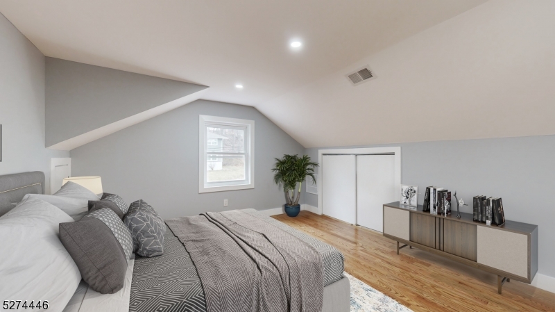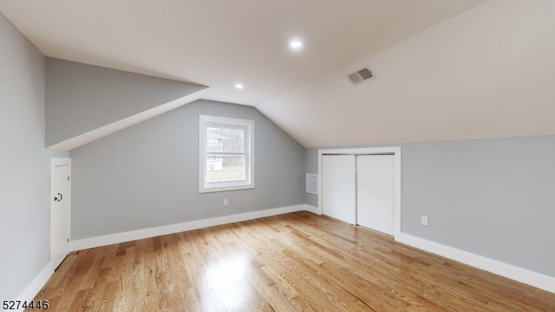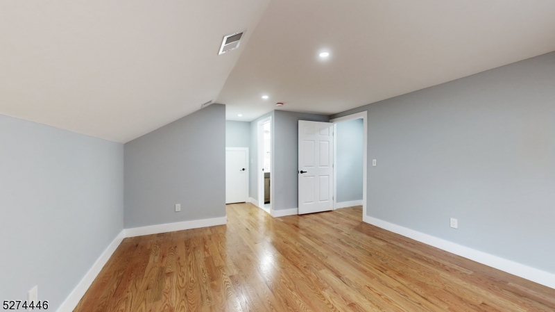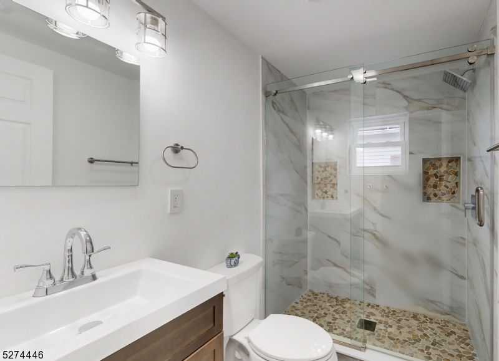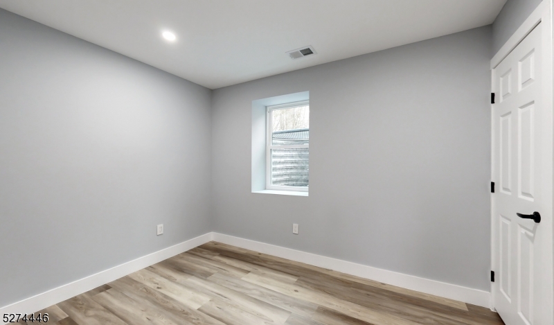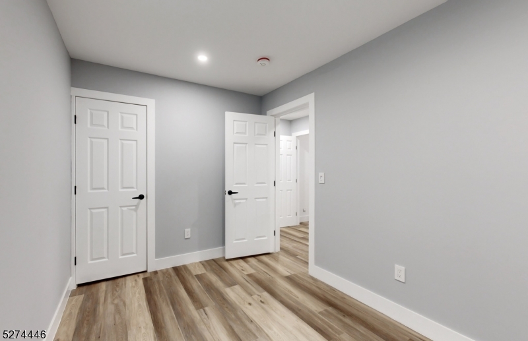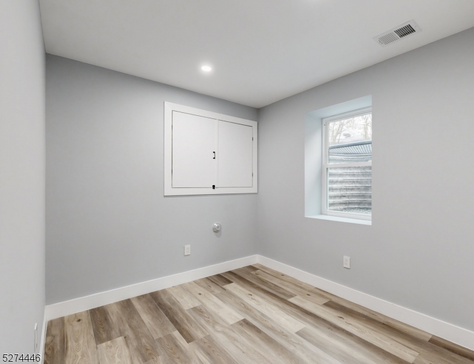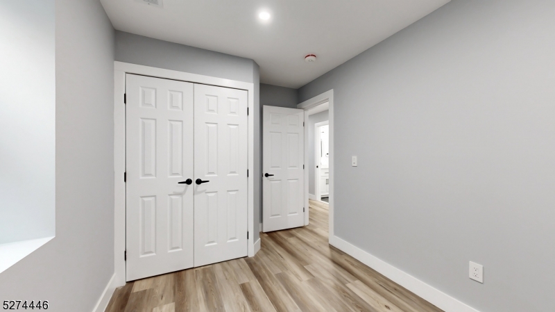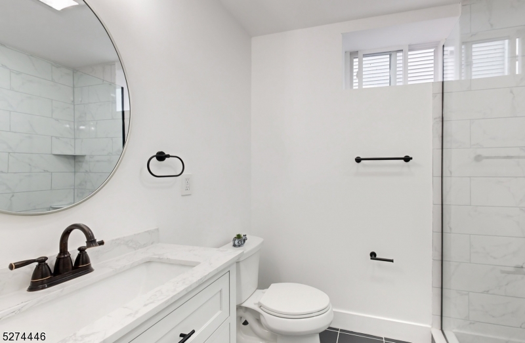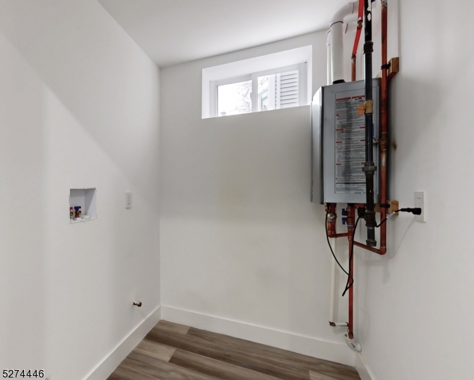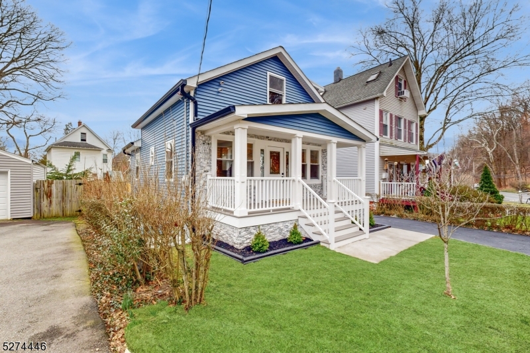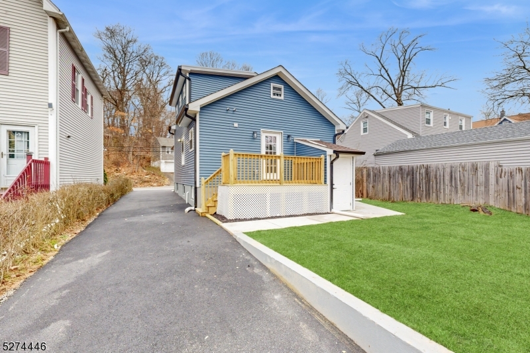36 Glenside Ave | Summit City
Be the first to own this 2024 newly renovated multi floor living 4 bedroom, 3 bath home plus a bonus office! Step inside and be greeted by the elegance of modern living, featuring a open floor plan with white oak flooring that exudes warmth and sophistication.The heart of this home is the gourmet kitchen, boasting stainless steel appliances, a sleek quartz waterfall kitchen island, and ample cabinet space, perfect for culinary enthusiasts and entertaining guests. The kitchen flows seamlessly into the dining area and living room, creating a harmonious space for gathering and creating memories.Retreat to the luxurious master suite offering a peaceful sanctuary to unwind after a long day. Three additional bedrooms provide plenty of space, each thoughtfully designed with comfort and style in mind. Outside, a private driveway provides ample parking space for you and your guests. This home includes new plumbing, new electrical, a new roof, and a brand new HVAC system throughout the home. GSMLS 3933018
Directions to property: Morris Ave or Baltusrol Rd to Glenside Ave
