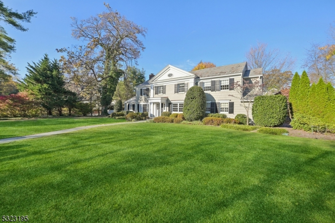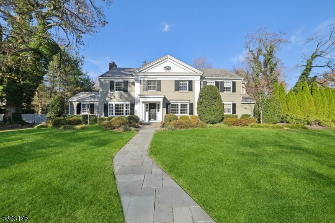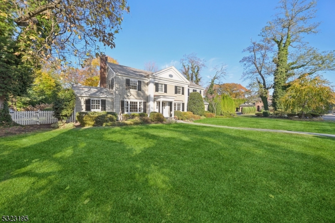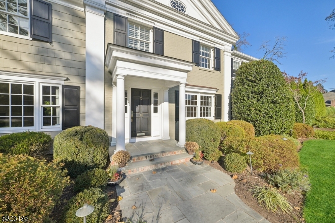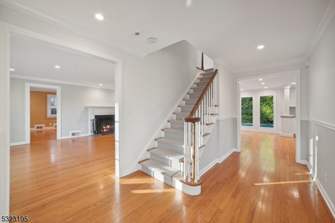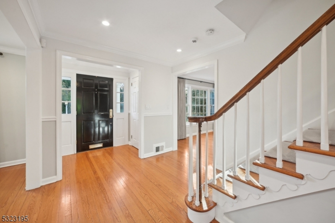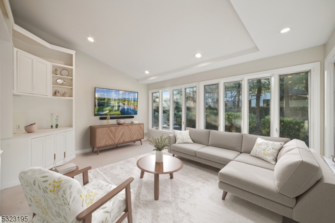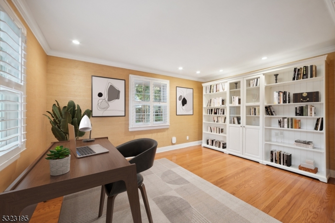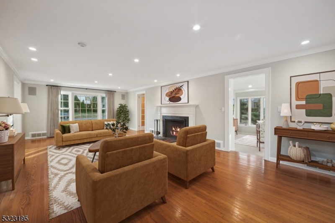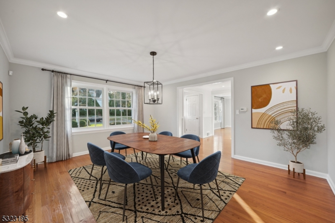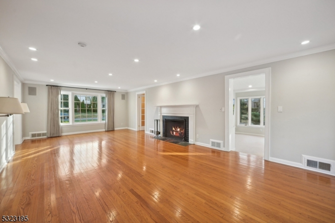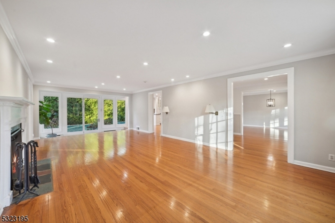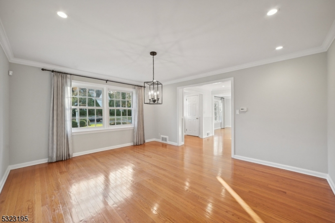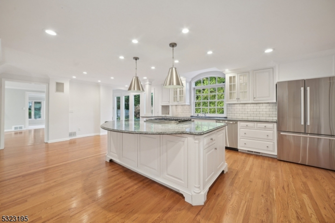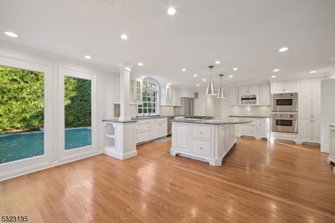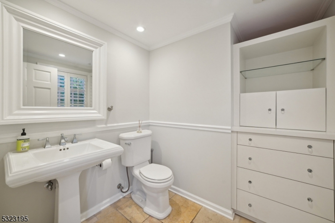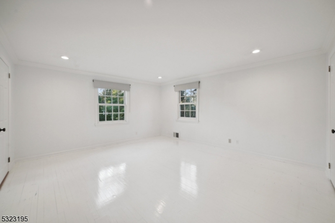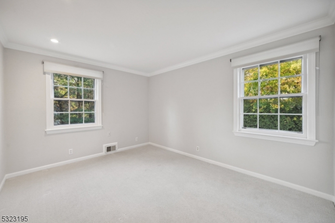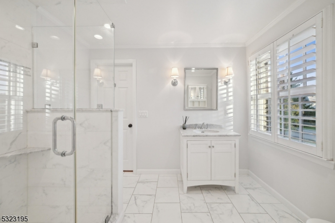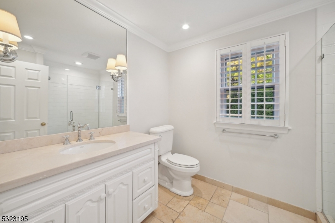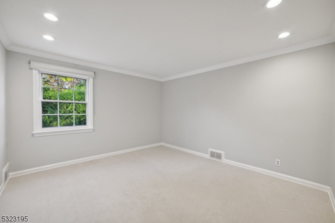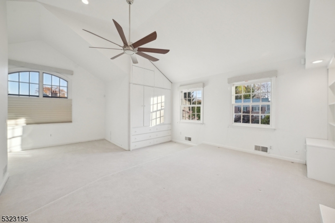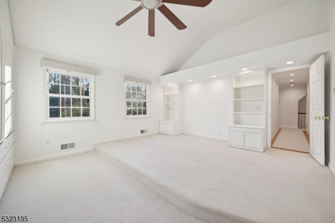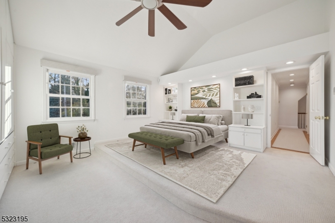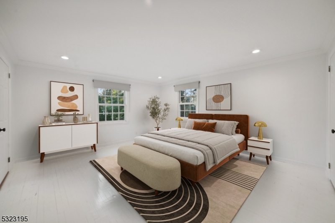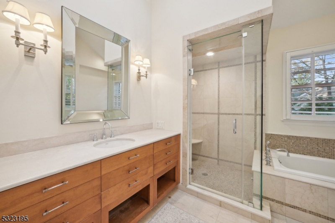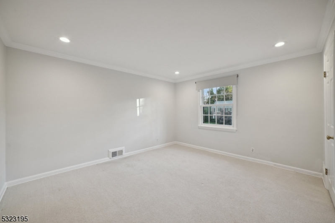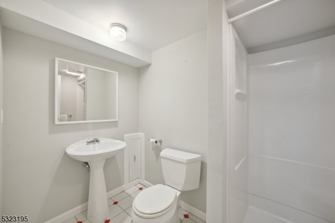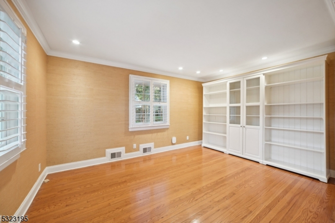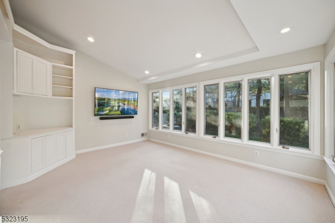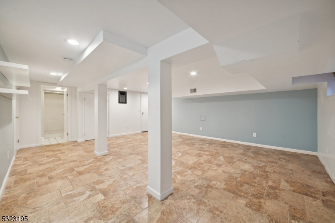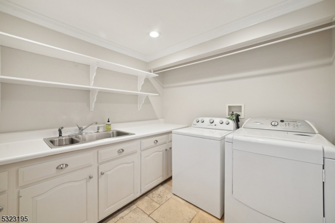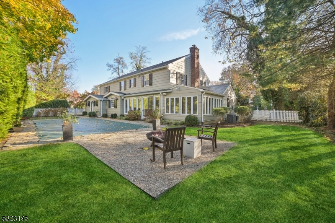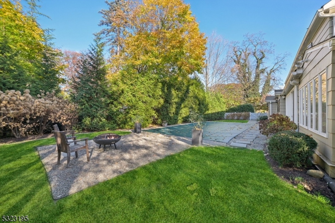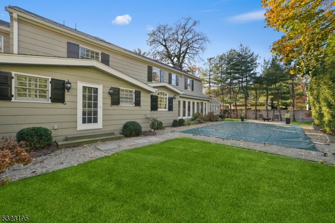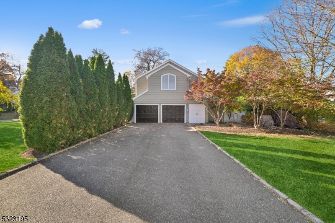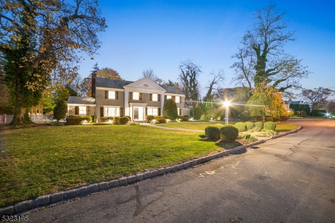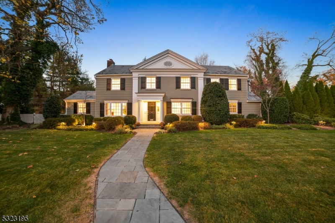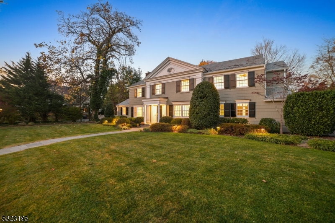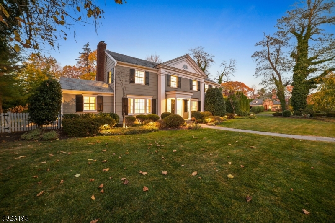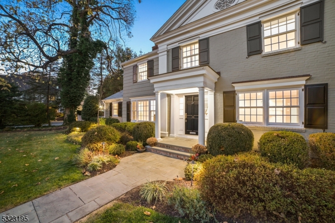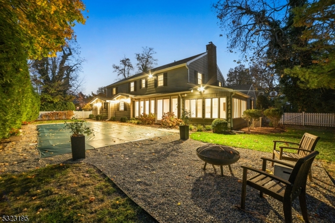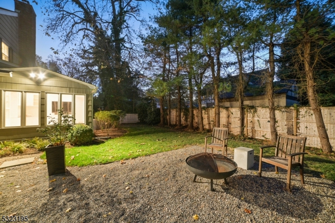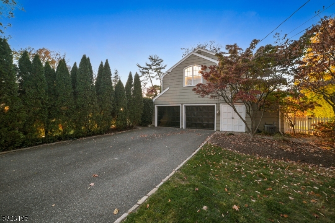38 Templar Way | Summit City
Nestled in Summit's coveted Northside, this 4,000 sq. ft. luxury home offers elegant living with top-tier convenience. Located in a premier school district with access to Lincoln-Hubbard Elementary (#1 in NJ by US News), Summit Middle, and Summit High School. Vbrant downtown Summit is is just 5 minutes away, with express train service to NYC. Inside, find five spacious bedrooms, including a primary suite with cathedral ceilings, three closets, a seating area, and a spa-like bath featuring a steam shower, tub, skylight, and towel warmer. A chef's kitchen with high-end appliances, an island cooktop, and custom cabinetry opens to the formal dining room, family room, and backyard. The outdoor oasis includes a heated 18'x36' pool with LED lights, a gravel patio with firepit seating, and a flat 0.5+ acre lot.Additional highlights include a finished basement with a full bath, a dedicated home office with grasscloth wallpaper, a first-floor laundry room, and a two-car garage with extra driveway parking. Modern amenities include central heating and cooling, Sonos sound system, state-of-the-art security, landscape lighting and basement sump pump enhance comfort and style. Rent is $13,500/month with lawn, sprinkler, pool, gutter, HVAC, and security system maintenance included. This home is the ideal blend of luxury and location in Summit. GSMLS 3933277
Directions to property: Essex to Robin Hood, right on Templar Way
