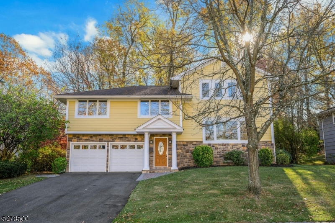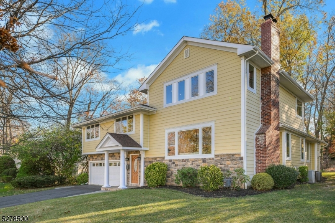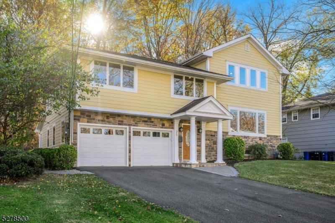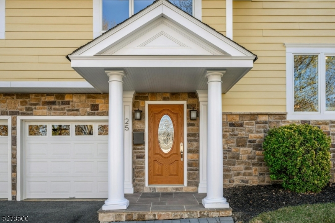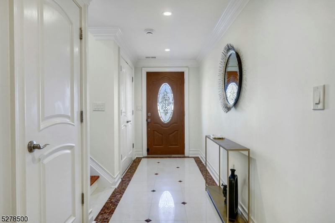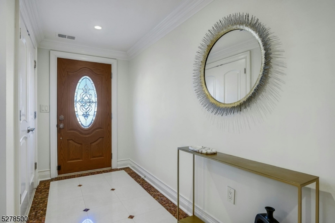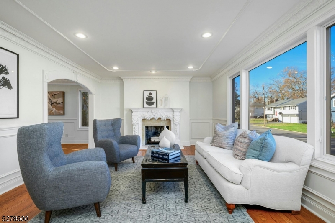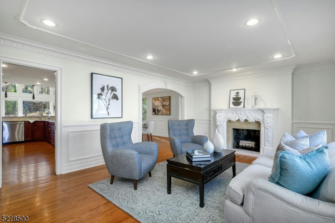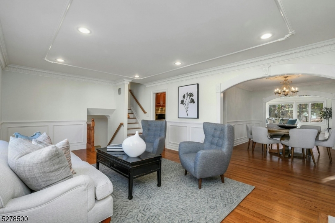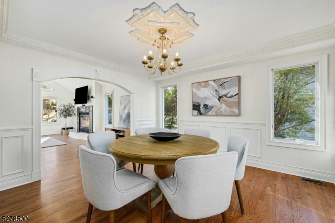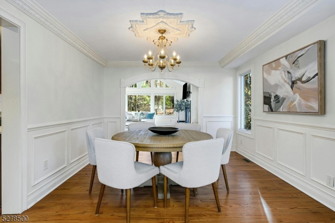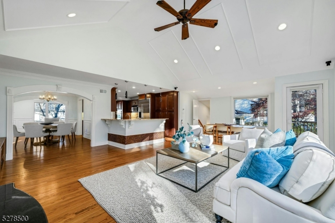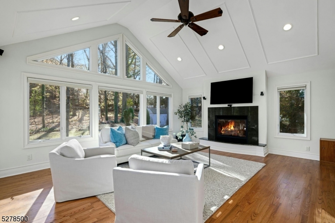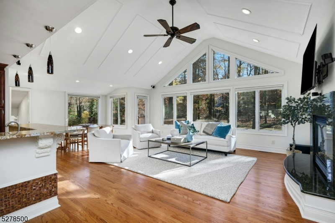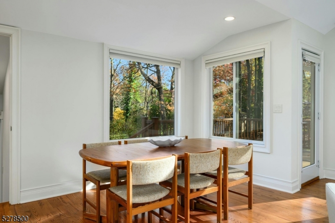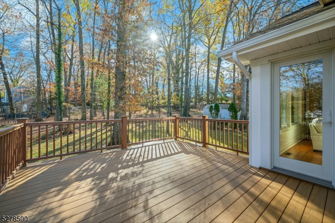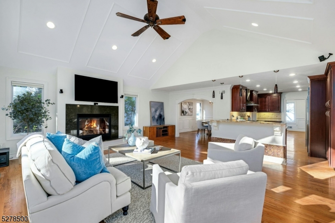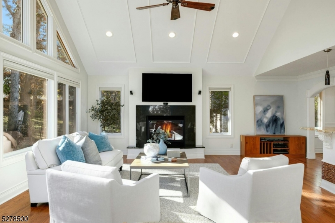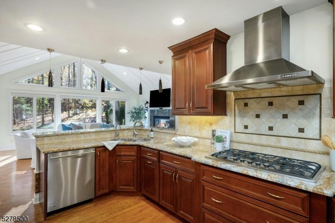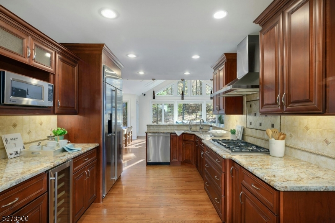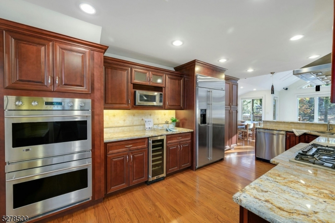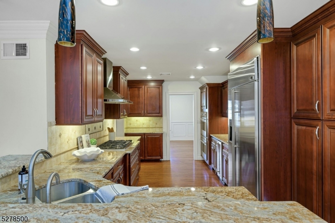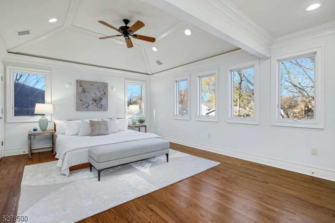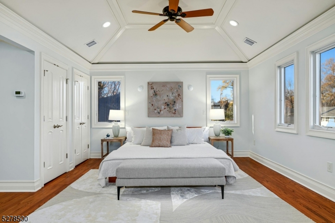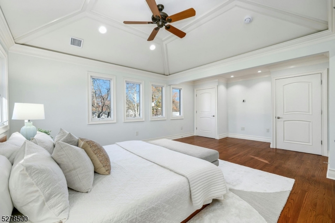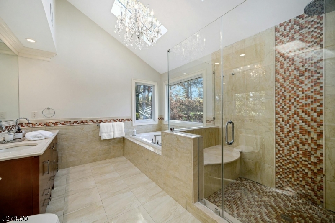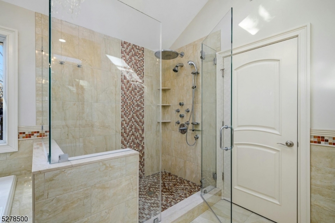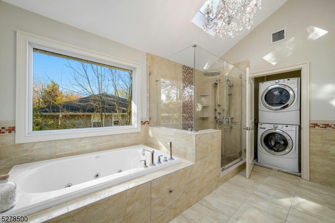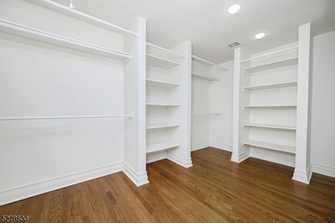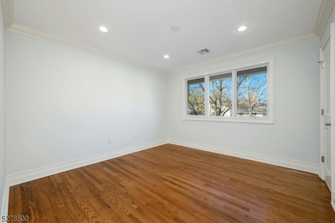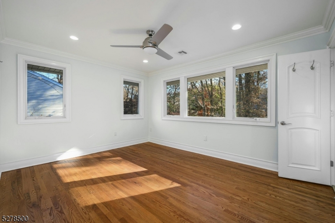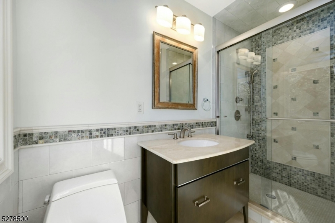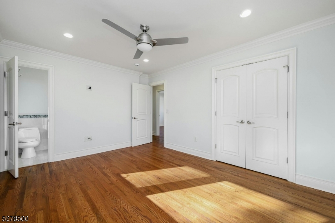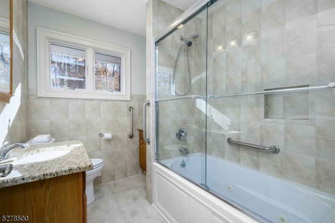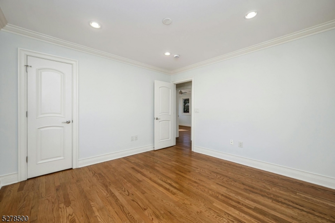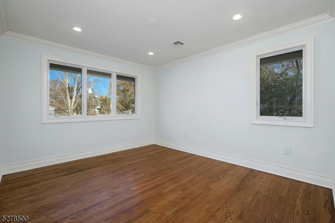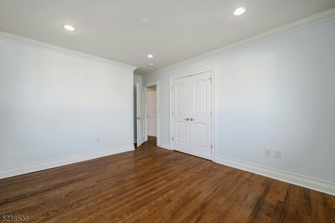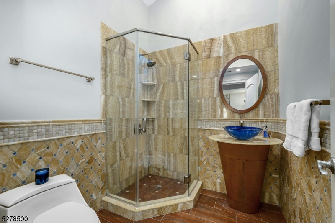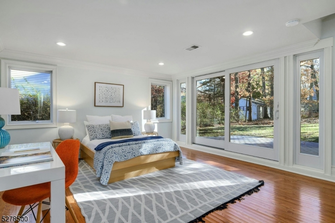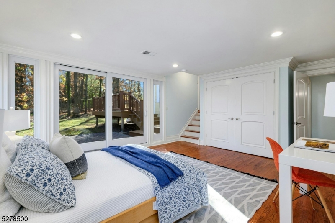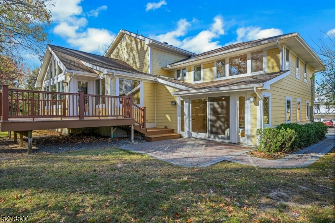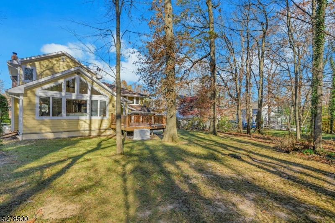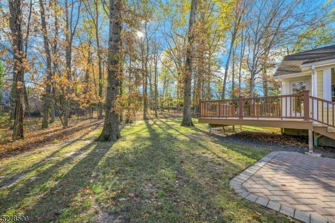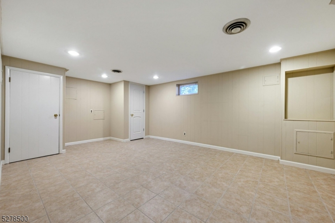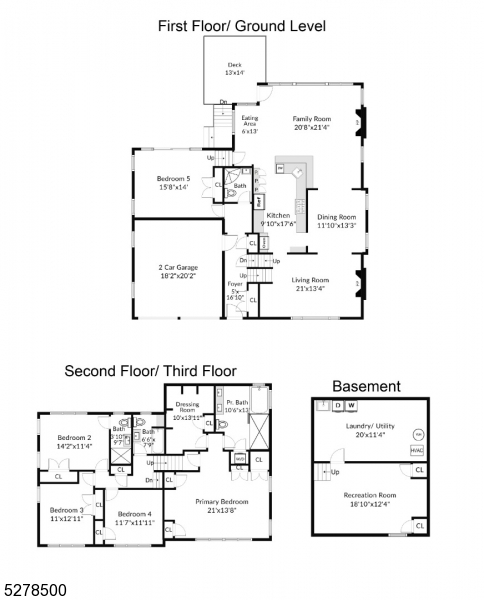25 Beverly Road | Summit City
A meticulously updated custom split level on private grounds awaits in the sought-after Summit neighborhood, renovated & expanded in 2013, offering a modern floorplan W/3000+ SF of turnkey elegant living space. 5 BRs & 4 full BTs including a step-free 1stfloor BR W/ adjacent bath. Thoughtfully designed interiors are enriched by hardwood floors, oak stairs, custom wainscoting, crown & baseboard molding, recessed lighting. The formal living & dining room are inviting. The gourmet kitchen offers premium cabinetry granite counters breakfast bar for 6, & GE Monogram appliances. Extending the living quarters is an expansive open-concept FR W/ eating area, vaulted ceiling, gas-burning fireplace & wall of windows, seamlessly connected to the composite deck & paver patio. The full-floor primary BR suite features vaulted ceiling expansive dressing room w/linen closet, walk-in & 3 additional closets, spa-like BTH W/ vaulted ceiling soaking tub & glass-enclosed shower & laundry closet w/ stackable W&D. 3 additional sizable BRs, one also en-suite. Also included is a basement offering a Rec room, laundry area, 2-car garage built-in shelving & driveway parking for 4 cars. Other features: replaced windows, interior & exterior doors, insulated garage doors, 2-zone HVAC upgraded electrical service, gutters W/ leaf covers, fiber cement siding & 22KW Generac whole-house generator. With its prime location, amenities, and value, this turnkey home is a gem that should not be missed. GSMLS 3934778
Directions to property: Morris to Beverly (Oratory Prep) OR Woodland to Beverly RD #25. park on either side of the street
