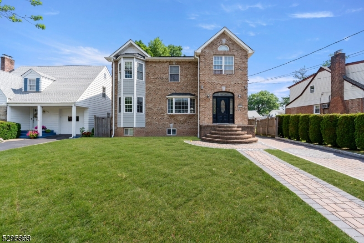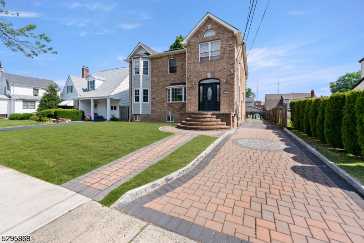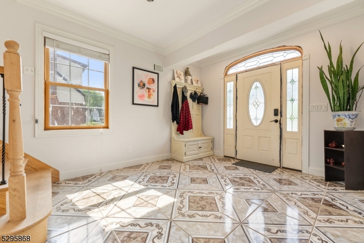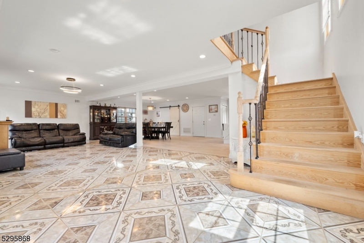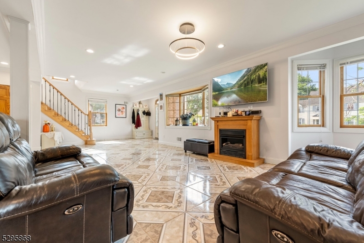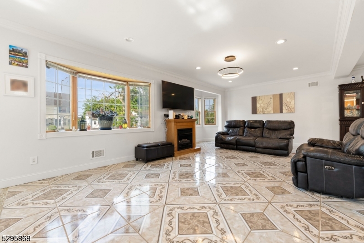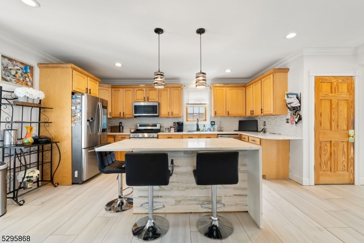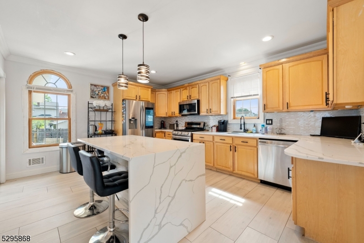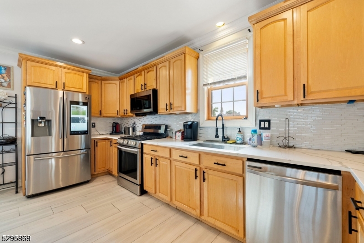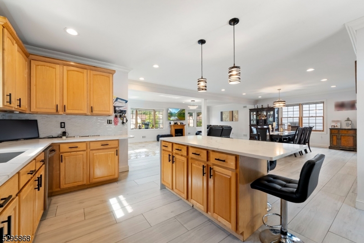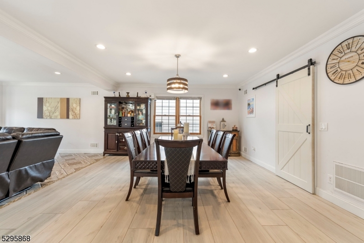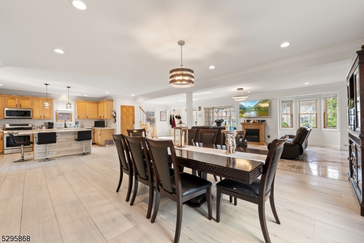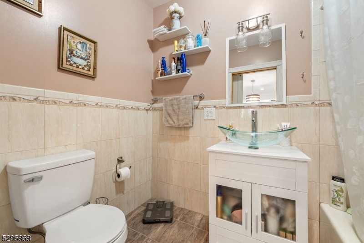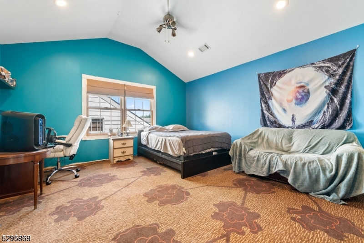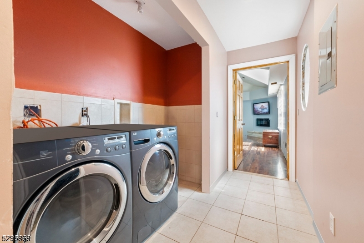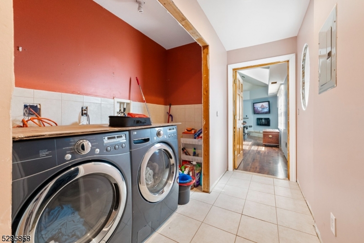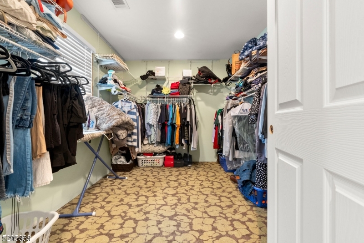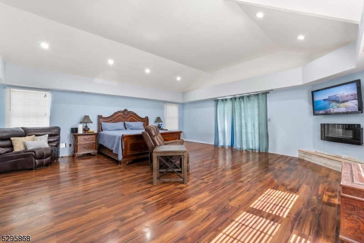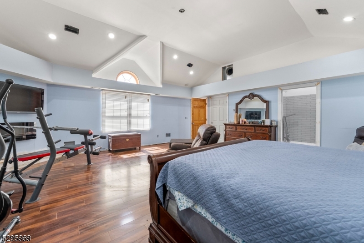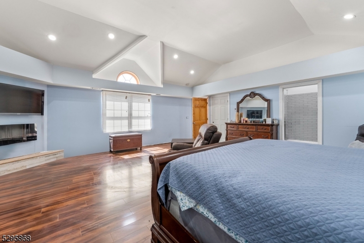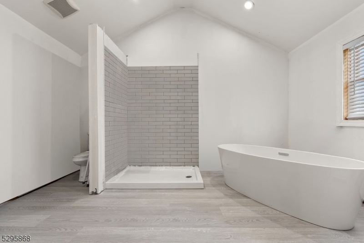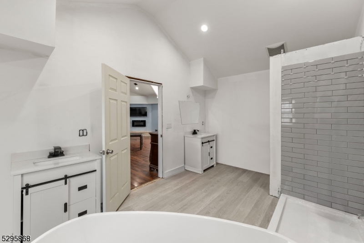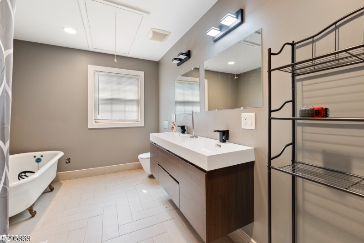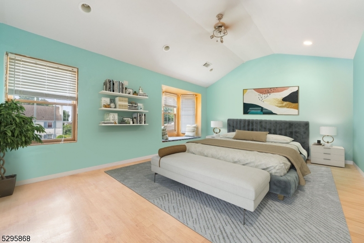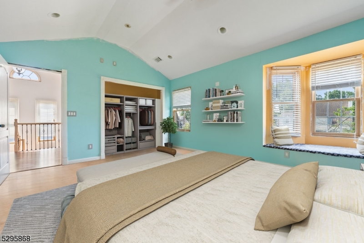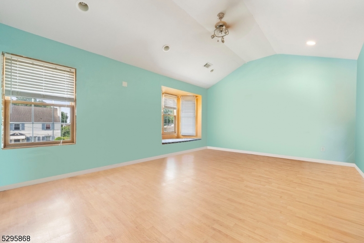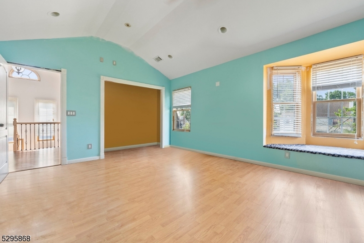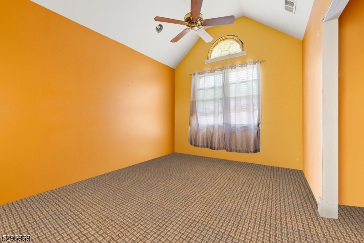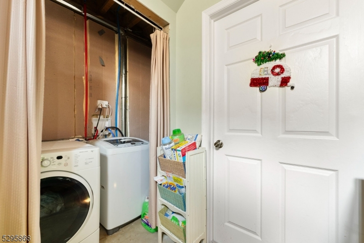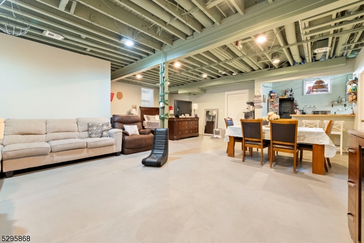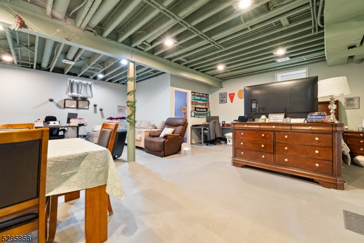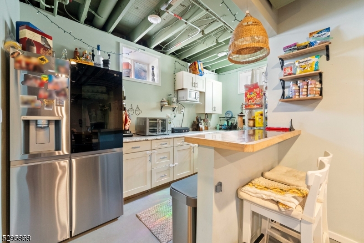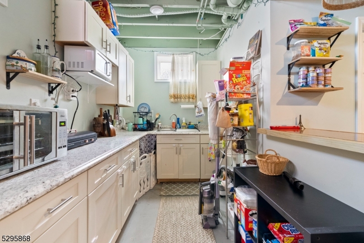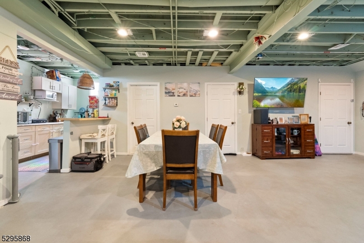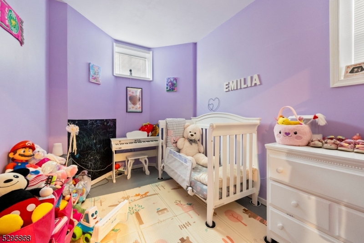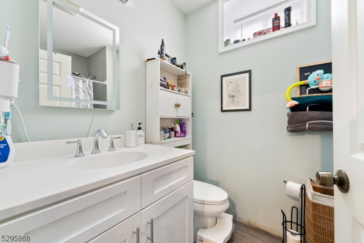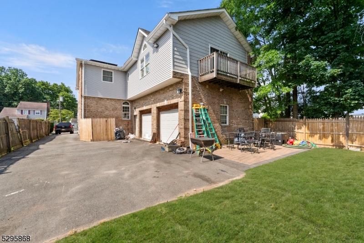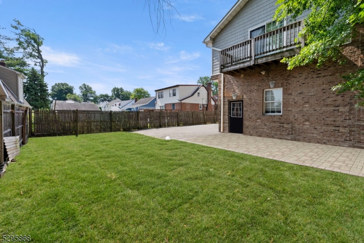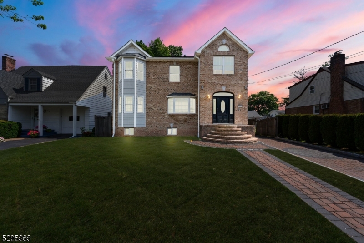131 Headley Ter | Union Twp.
Welcome to 131 Headley Terrace. This beautiful 3600 sqft Colonial boast 4 Huge Bedrooms, 4 Full Bathrooms that sits on a quiet residential street and has lots to offer. The first level features a glowing kitchen with stainless steel appliances, living room, a dining room that sits your small army for the holidays and a full bathroom all within an open concept to die for. If the first floor doesn't impress, move onto the second level where you will not only find 3 Large Bedrooms but also a 500 sqft Primary Suite which includes a new completely renovated bathroom that you'll never want to leave. Still need more room?? Move onto the basement where you will find what most would consider an "In-Law Suite slash "Studio Apartment complete with a Living Space, a Dining area, a Full Bathroom, Bonus Room/Office and a partial kitchen area. (Refrigerator not Included). This home also includes Multi-Zone Central air/HVAC, a ductless water heater system and Solar Panels all designed to save you $$$ all year. This home is an absolute MUST SEE. So Schedule it soon before it's too late. GSMLS 3909179
Directions to property: MORRIS TO CALDWELL TO HEADLEY TERR
