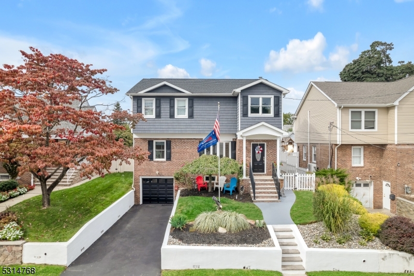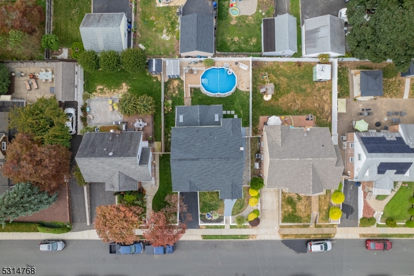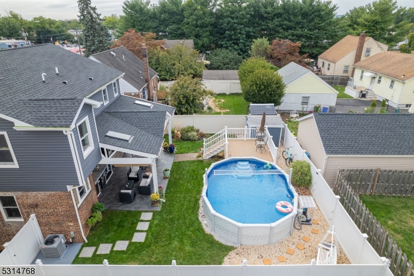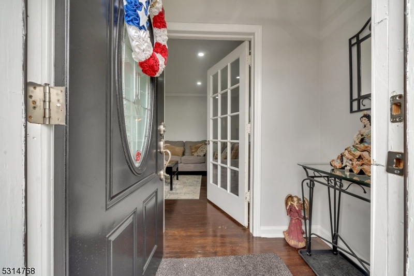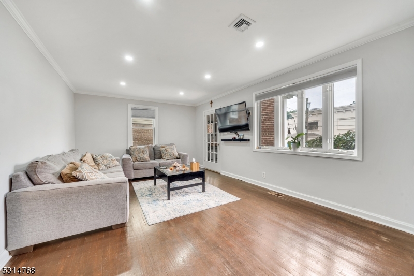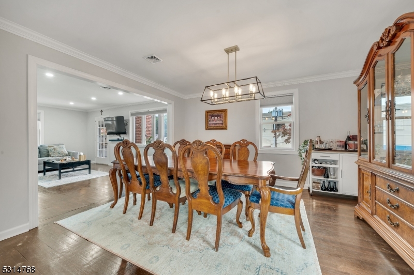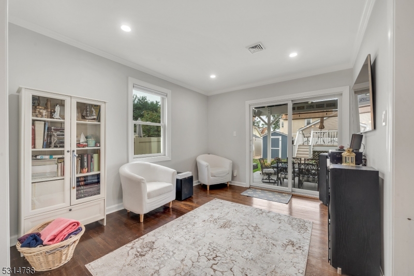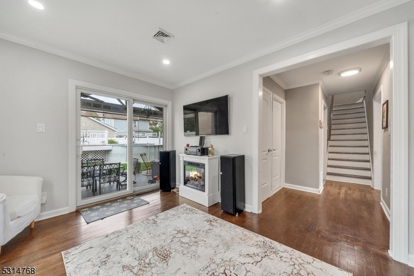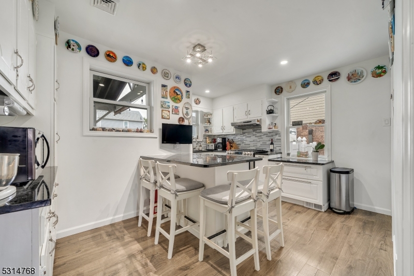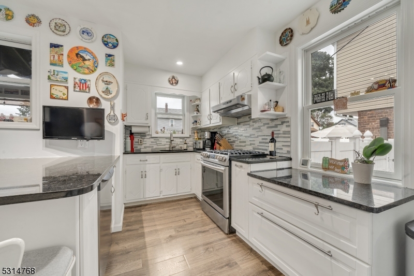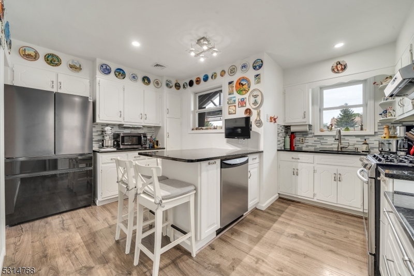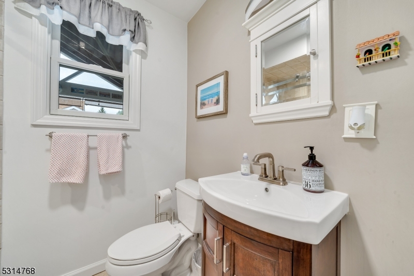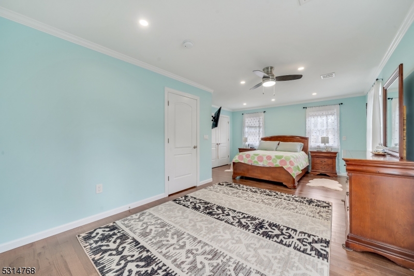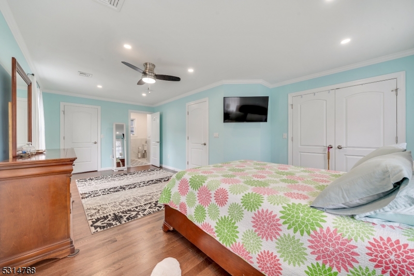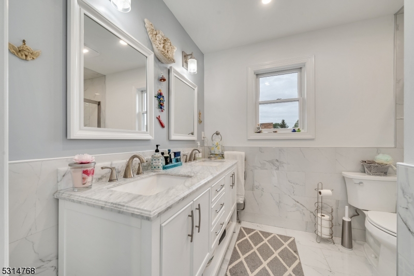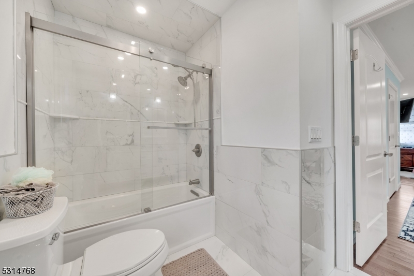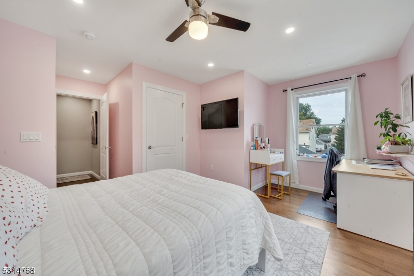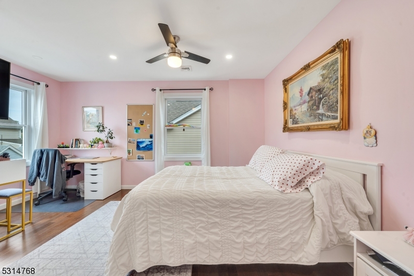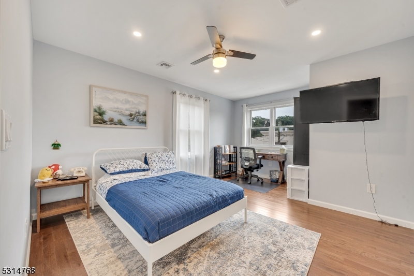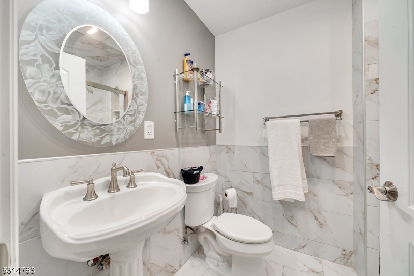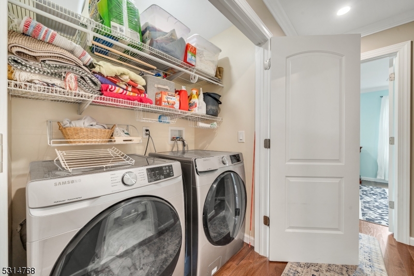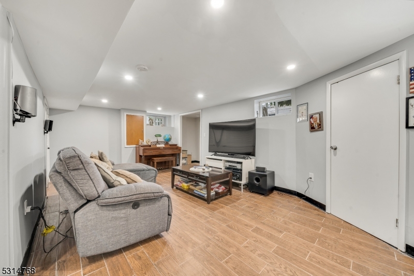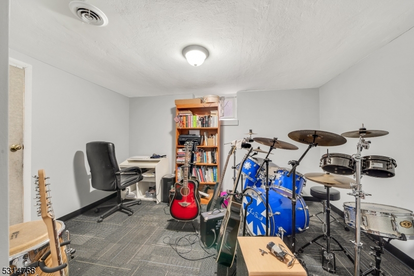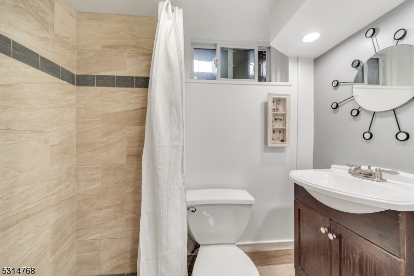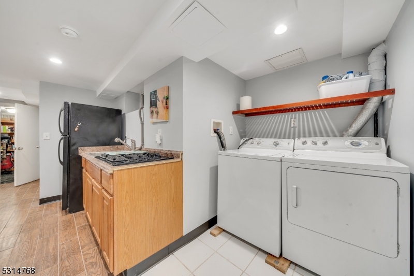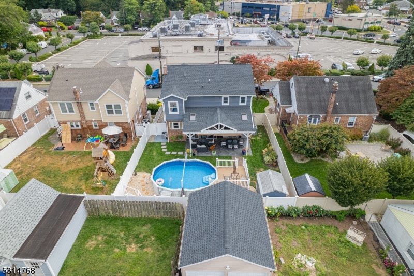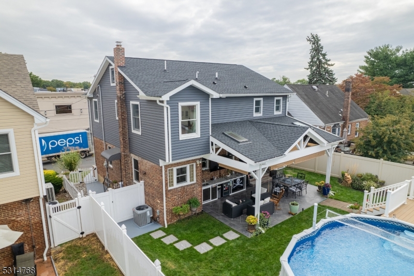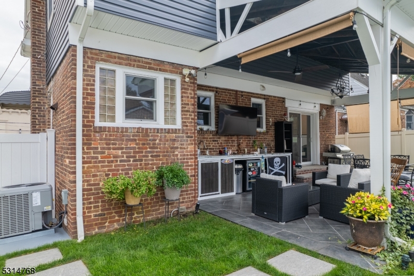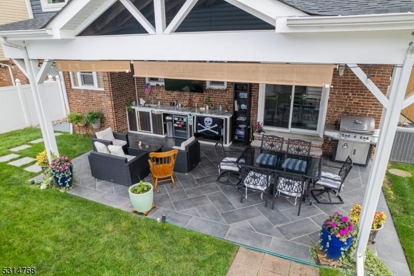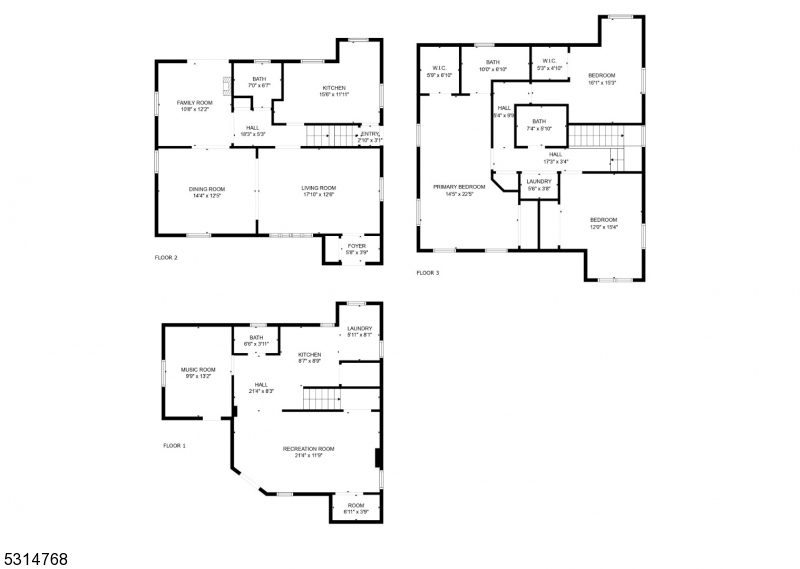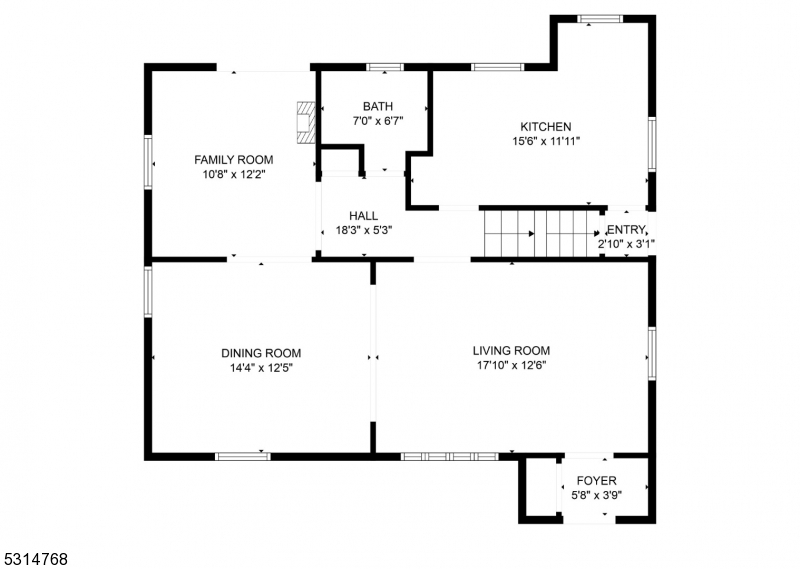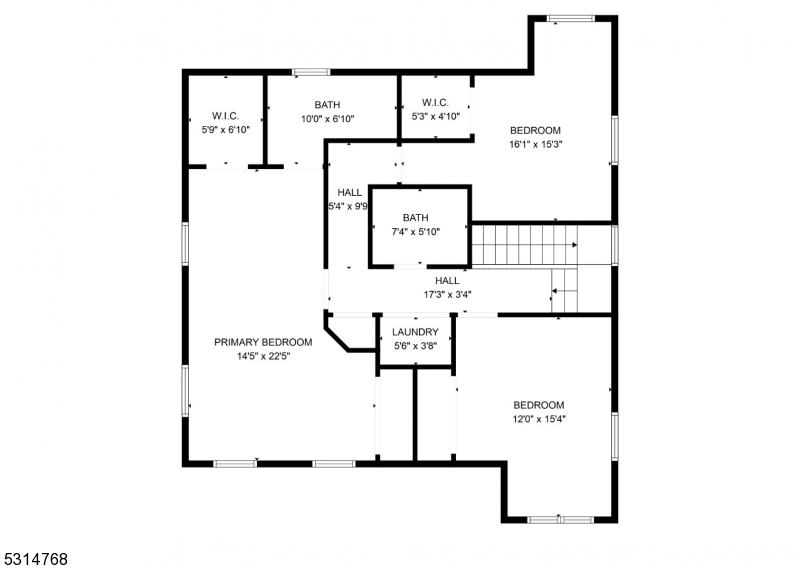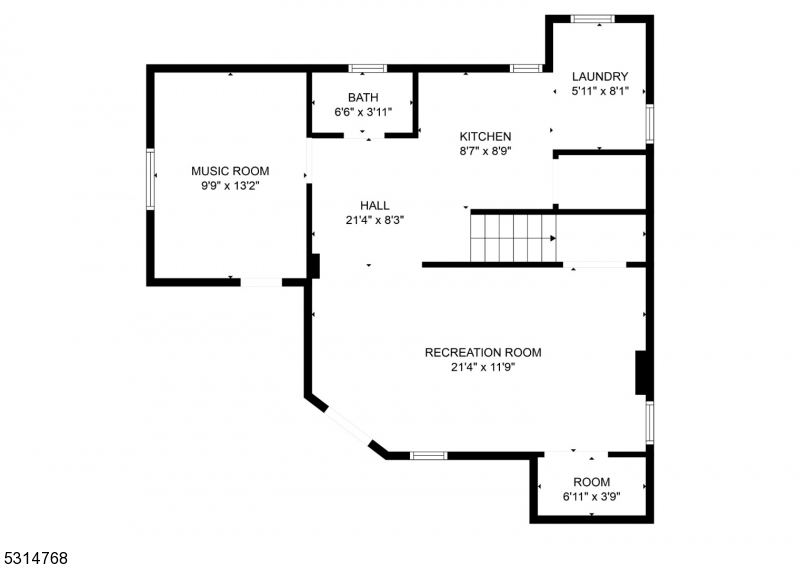224 Delaware Ave | Union Twp.
Discover the charm of this recently updated (2021) Cape Cod home, where spaciousness meets convenience. Featuring new Anderson windows, furnace, dual-zone HVAC, water heater, and a recently installed roof, ensuring both comfort and efficiency. The main level greets you with an inviting living room that flows into an elegant dining room, perfect for entertaining. Step into the cozy family room, where sliding doors lead to a beautifully landscaped yard, outdoor patio, and above-ground pool. Ascend to the newly added second level, offering a peaceful retreat featuring a master bedroom with an en suite bathroom and two generous closets. This floor also includes two additional spacious bedrooms, a common bathroom, and a convenient laundry closet, providing ample room for relaxation. The finished basement adds even more charm, offering a recreational room, bonus room, kitchenette, and laundry area with included appliances.Step outside to your fenced-in backyard oasis, complete with a pavilion, outdoor sink, refrigerator, and above-ground pool, perfect for unwinding or entertaining guests.Ideally located just a short drive from the Roselle Park Train Station and offering quick access to the Garden State Parkway, this home is perfectly positioned near all major amenities, making it easy to venture out and enjoy everything the area has to offer! GSMLS 3925674
Directions to property: Merge onto County Rd 509 N/Galloping Hill Rd, left onto Kimberly Rd, turn right at the 1st cross str
