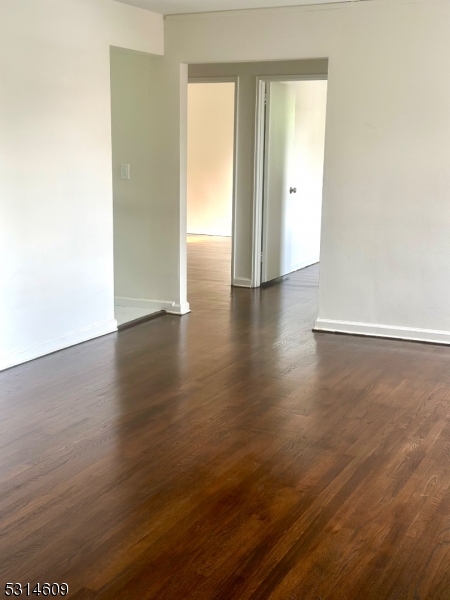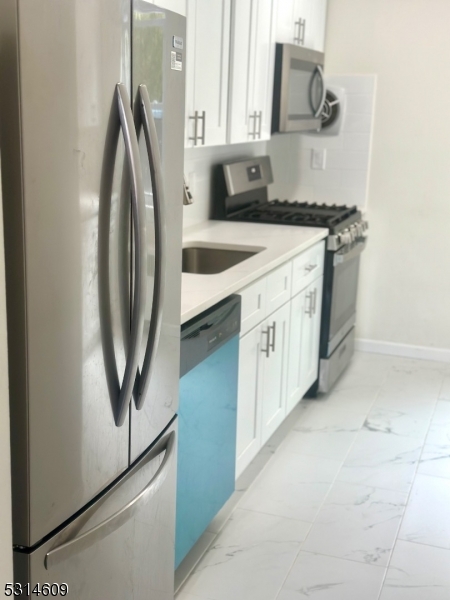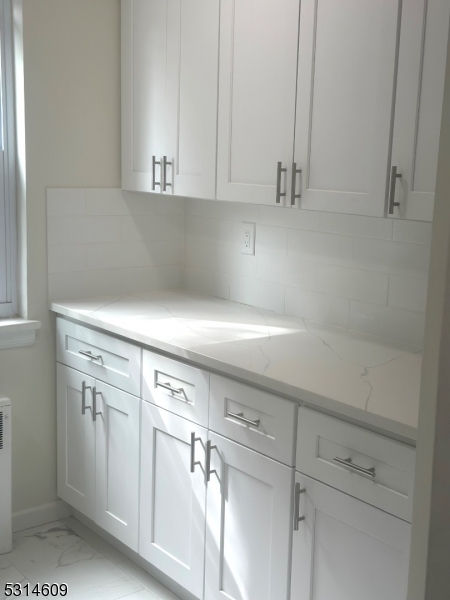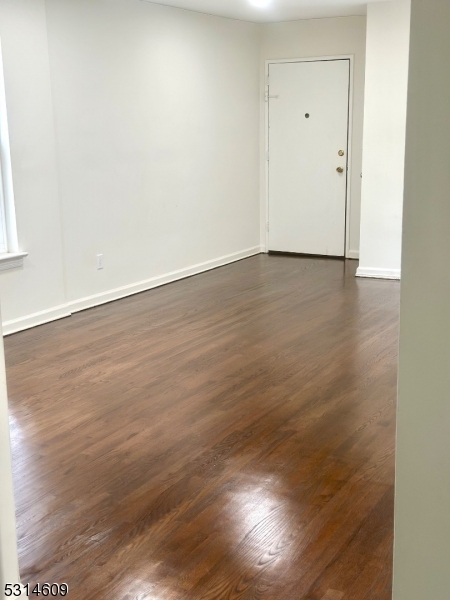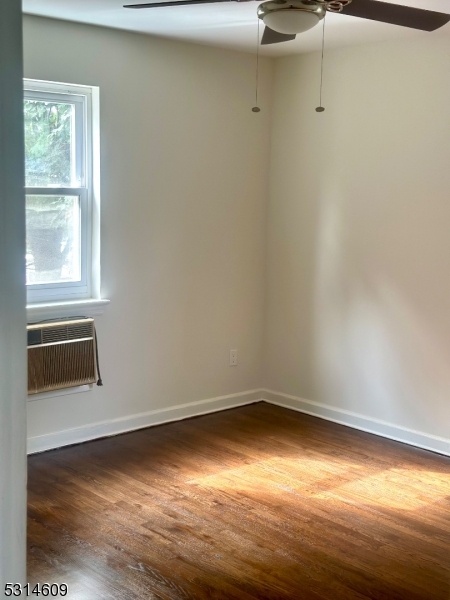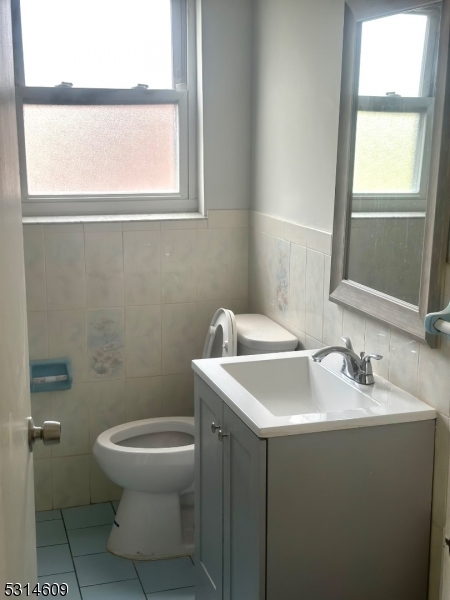596 Chestnut St, E |
Union Twp.
$319,000
| 2 Beds | 1 Baths (1 Full)
GSMLS 3926341
Directions to property: On chestnut between parkway and five points.
MLS Listing ID:
GSMLS 3926341
Listing Category:
Purchase
Listing Status Status of the Listing.
Listing Status (Local):
Active
Listing Pricing Pricing information for this listing.
Basic Property Information Fields containing basic information about the property.
Property Type:
Residential
Property Sub Type:
Condominium
Primary Market Area:
Union Twp.
Address:
596 Chestnut St, E, Union Twp., NJ 07083-9398, U.S.A.
Directions:
On chestnut between parkway and five points.
Building Details Details about the building on a property.
Architectural Style:
Multi Floor Unit
Construction
Energy Information:
Gas-Natural
Room Details Details about the rooms in the building.
Utilities Information about utilities available on the property.
Heating System Fuel:
Gas-Natural
Cooling System:
Window A/C(s)
Water Heating System:
Gas
Water Source:
Public Water
Lot/Land Details Details about the lots and land features included on the property.
Lot Size (Dimensions):
949 SF
Lot Features
Driveway:
Assigned, See Remarks
Parking Type:
Assigned, See Remarks
Public Record
Parcel Number:
2919-02612-0000-00021-0005-C0005
Listing Dates Dates involved in the transaction.
Listing Entry Date/Time:
9/26/2024
Contract Details Details about the listing contract.
Listing Participants Participants (agents, offices, etc.) in the transaction.
Listing Office Name:
ALL STAR REAL ESTATE AGENCY
