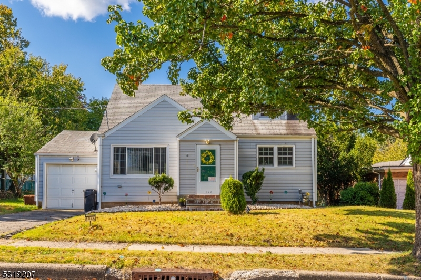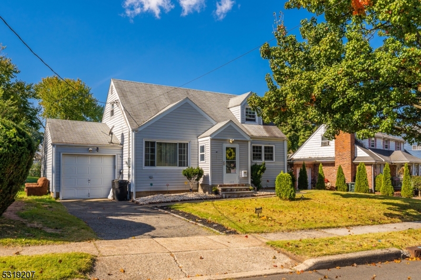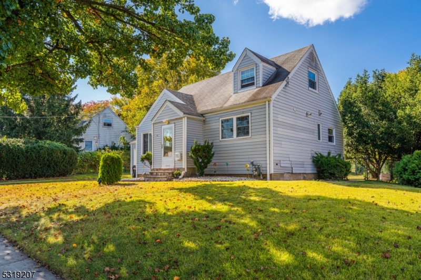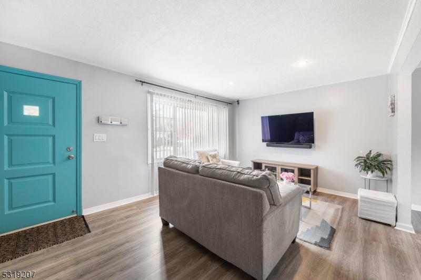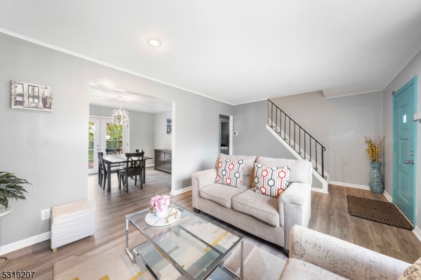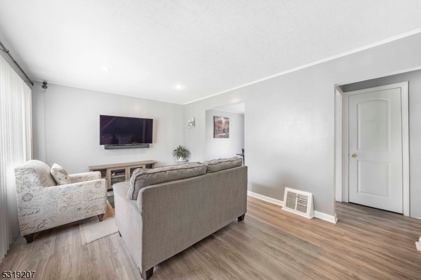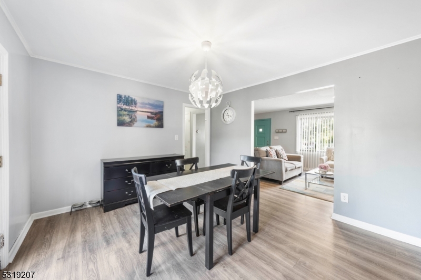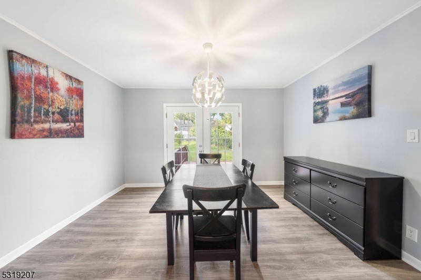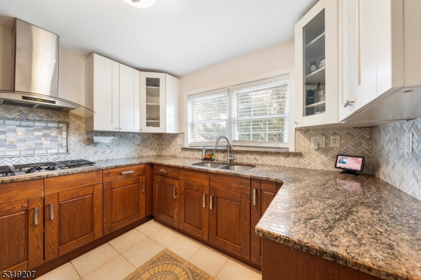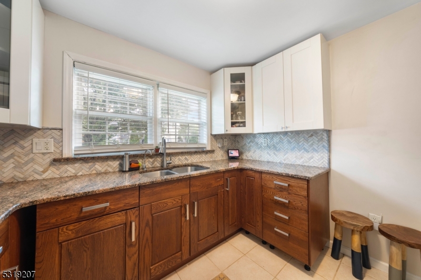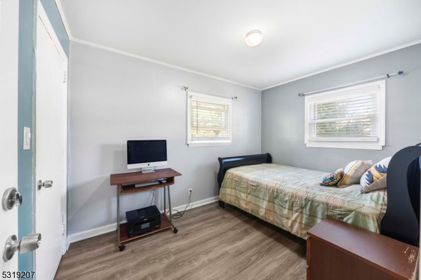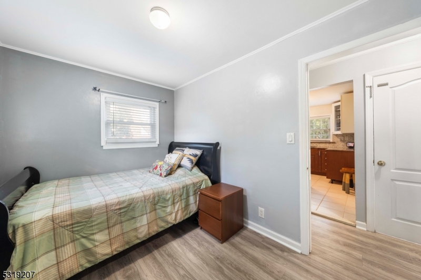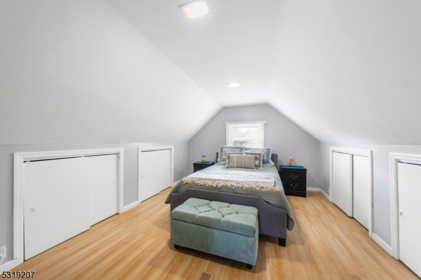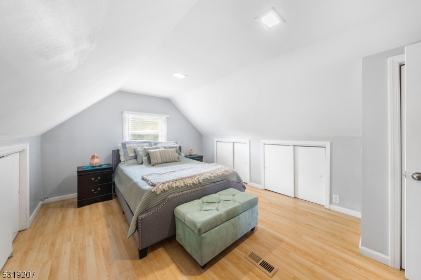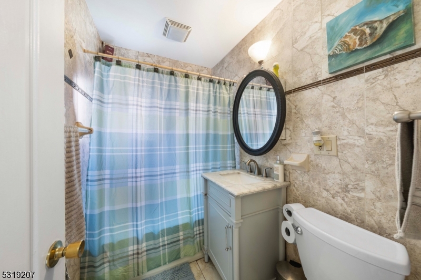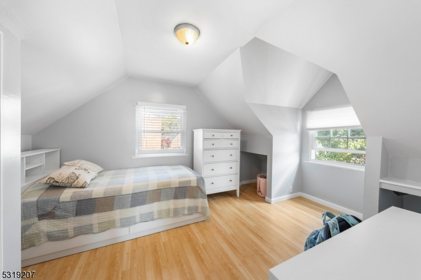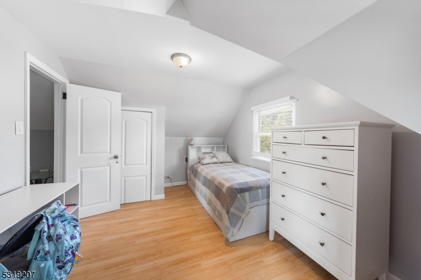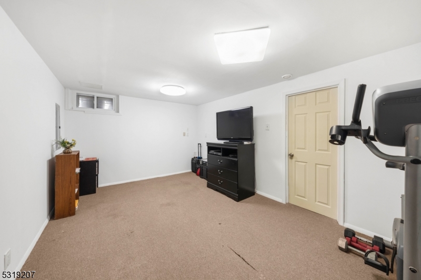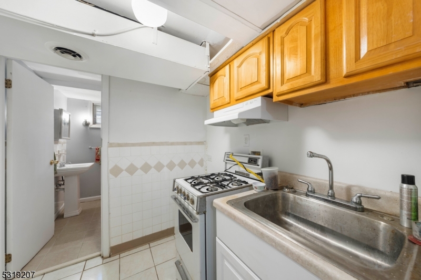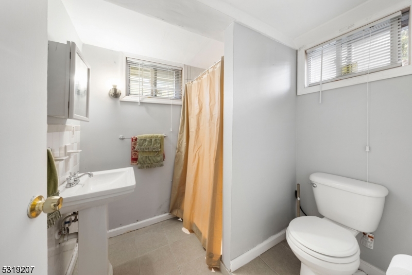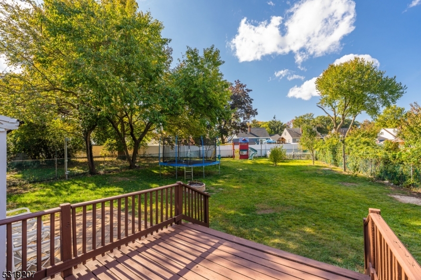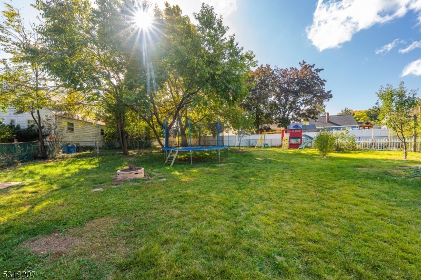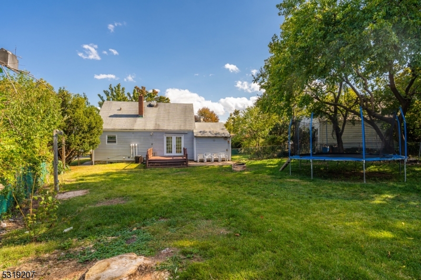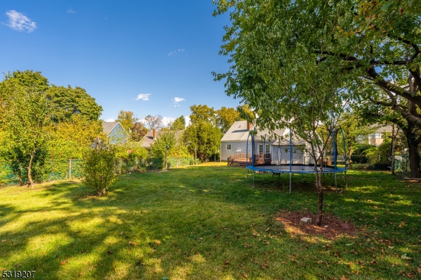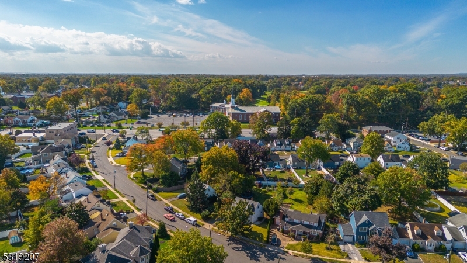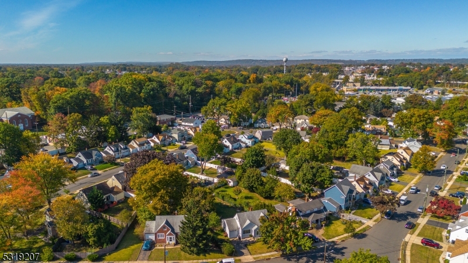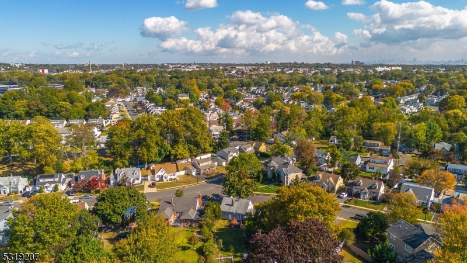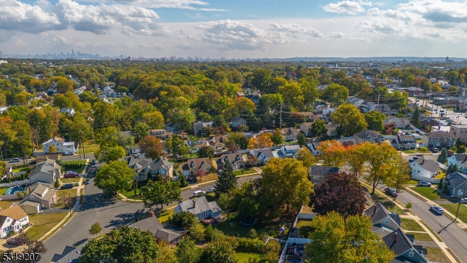1046 Cranbrook Rd | Union Twp.
Here's your chance to own a charming and move-in ready Cape Cod nestled in the desirable Livingston neighborhood of Union. This turnkey home boasts a traditional layout with a spacious living room, a kitchen with a separate dining area, and a formal dining room with sliding doors leading to a backyard deck creating easy access for outdoor entertaining. Beams of natural light glisten throughout. The first floor also includes a full bathroom and a bedroom. Upstairs, you'll find two additional bedrooms. The finished basement offers even more living space with a laundry room, a convenient Florida kitchen, a full bathroom, and a versatile den. Enjoy relaxing or entertaining on the backyard patio and deck, all enclosed by a secure metal fence. Located just off Morris Avenue, this home provides easy access to local bus transportation less than half a mile away and is just a short distance from the Garden State Parkway. GSMLS 3929635
Directions to property: Head south on Harding Ave toward Vauxhall Rd, right onto Vauxhall Rd, left onto Cranbrook Rd.
