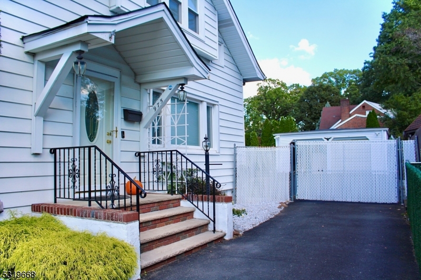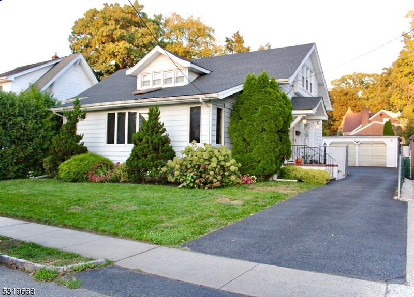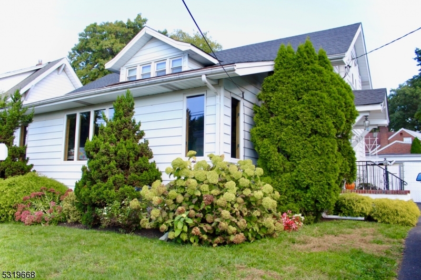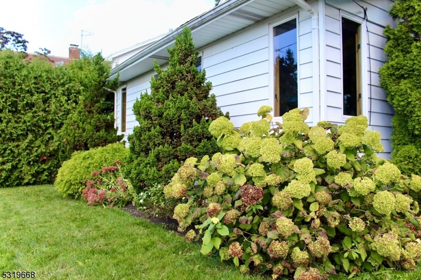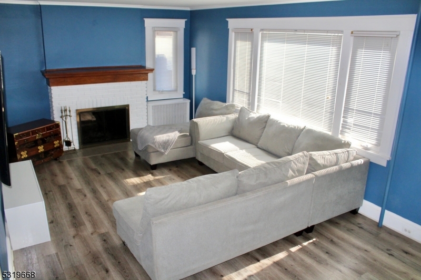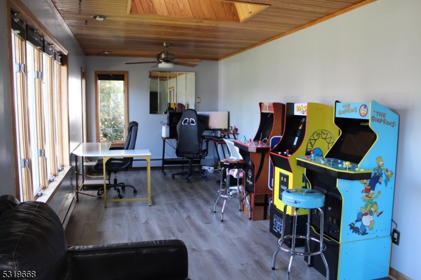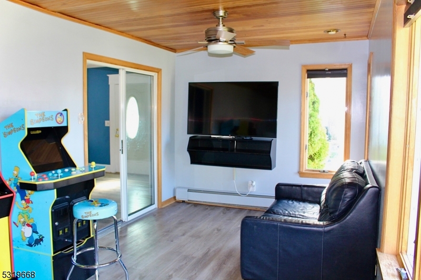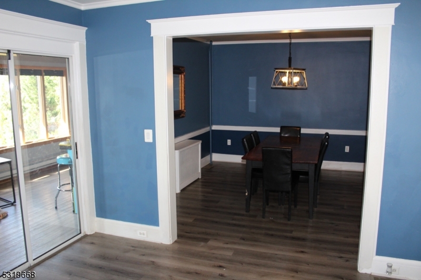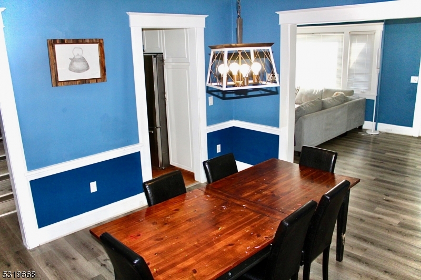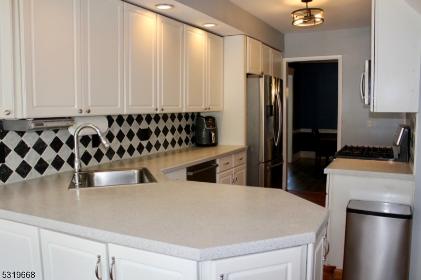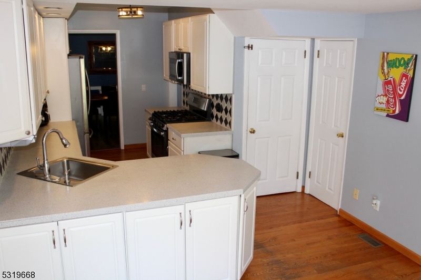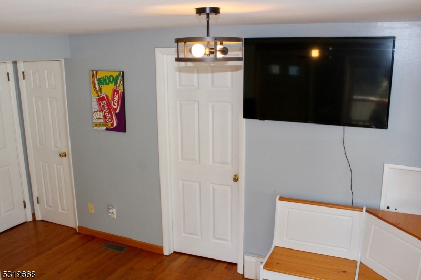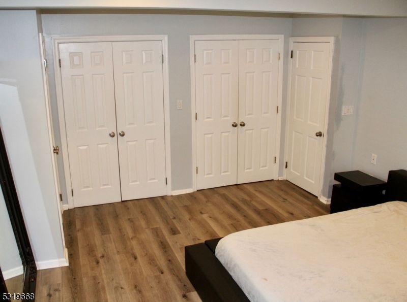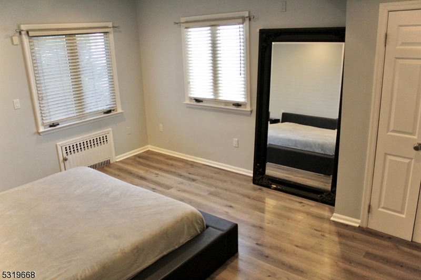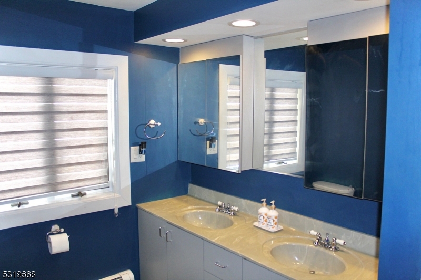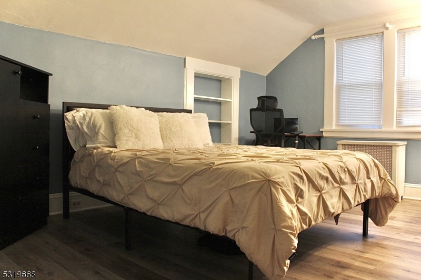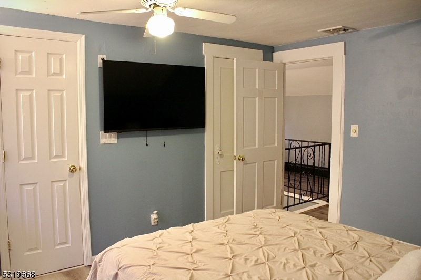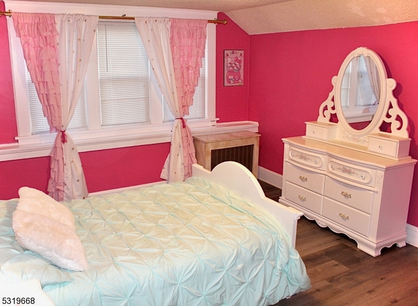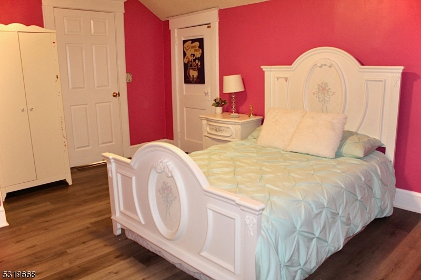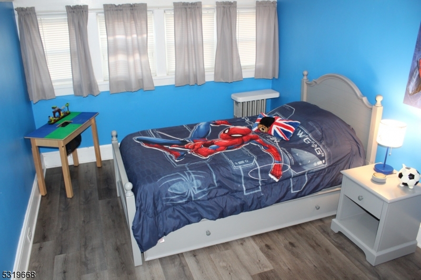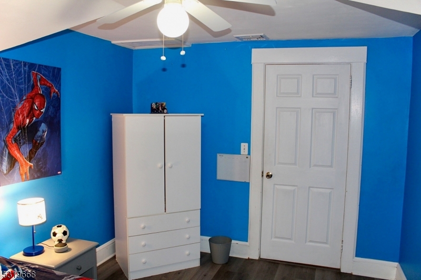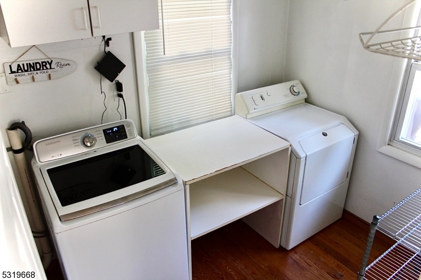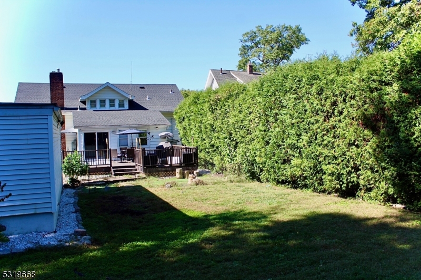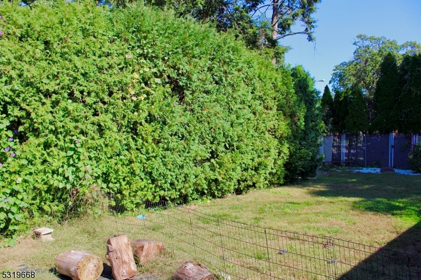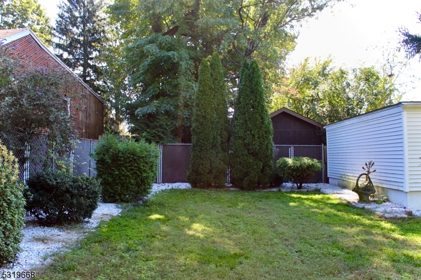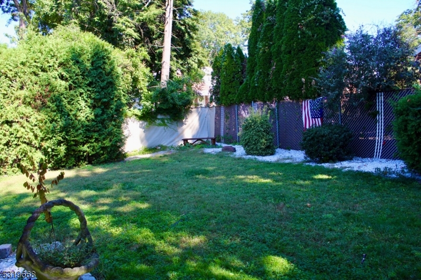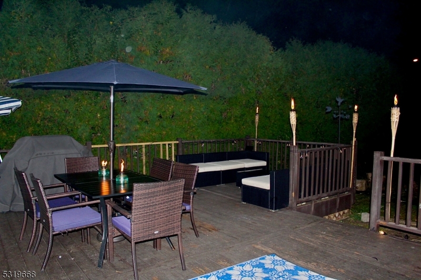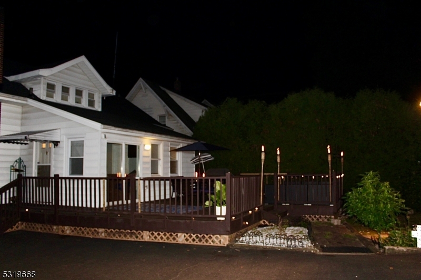975 Roosevelt Avenue | Union Twp.
Explore the Authentic Charm of this recently updated (2021) Custom Colonial Unique home, where spaciousness meets convenience. It features a new roof, newer furnace and water heater and a built-in generator. The main level greets you with an inviting living room with a fireplace that flows into a large dining room, perfect for entertaining. Step into the family room, where sliding doors lead to a private room to enjoy movie/game nights with a skylight view. Explore the eat-in kitchen with a sliding door to step onto the deck and private outdoors, including a dog run (removable), oversize garage and underground sprinkler system. The laundry room is conveniently located on the 1st floor of the kitchen, including a cedar closet. The second floor welcomes 3 generous-sized bedrooms and a full bath. This house is unique and offers lots of privacy. Gated electrical gate for easy drive-thru and park convenience.Situated in a prime location, close to town, where you can enjoy the town's events, shopping, local services and catch the 114 express bus to NYC, and less than 2 minutes away from Garden State and Route 22. It's an opportunity you don't want to miss. Make this beautiful house your new home! This house has lots to offer. GSMLS 3930082
Directions to property: Stuyvesant to Roosevelt Avenue; GPS
