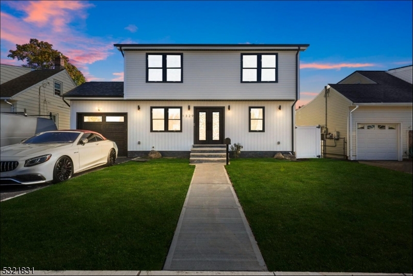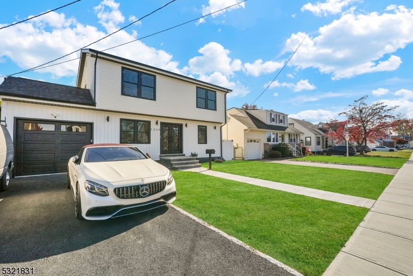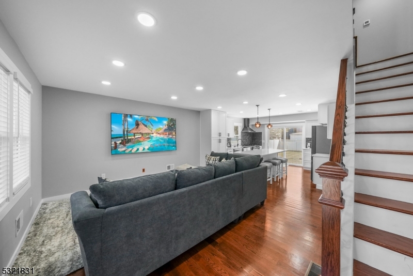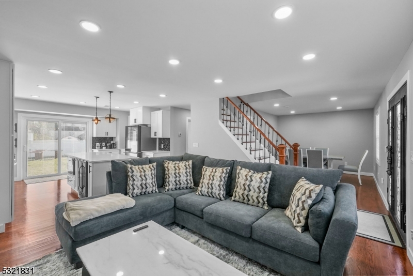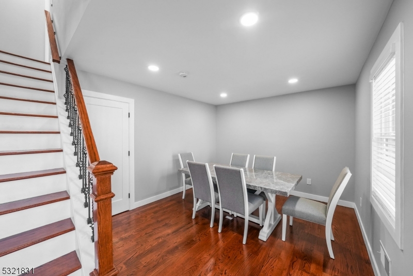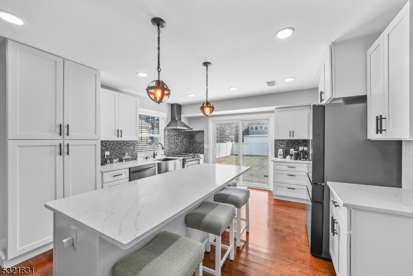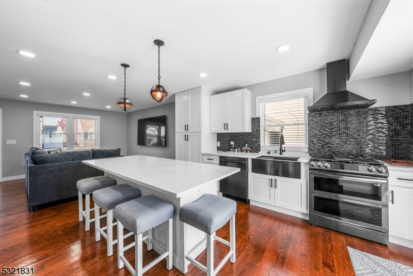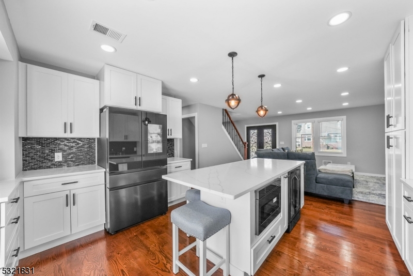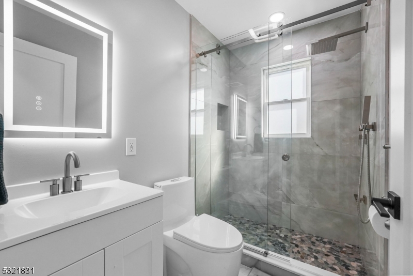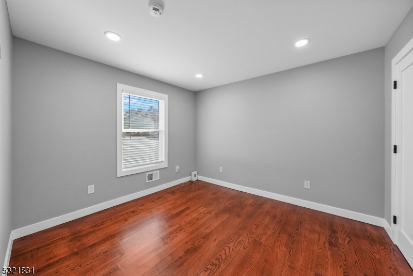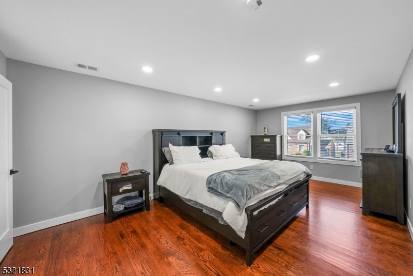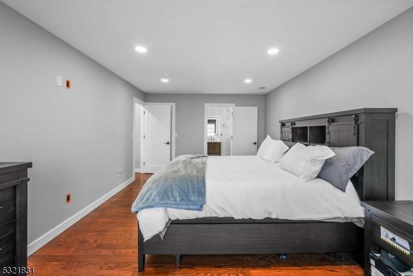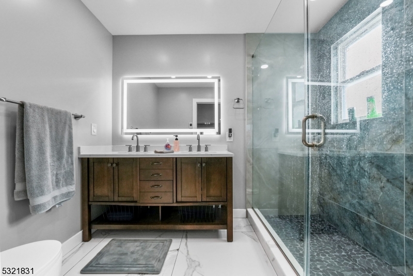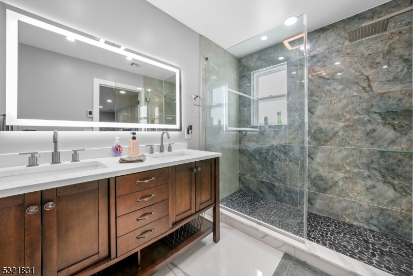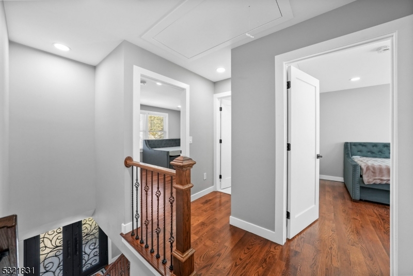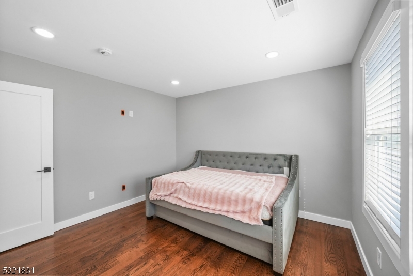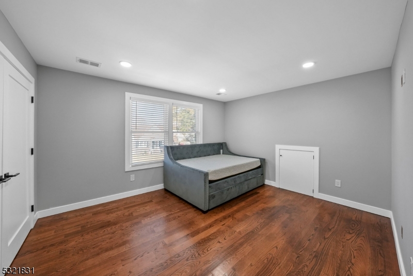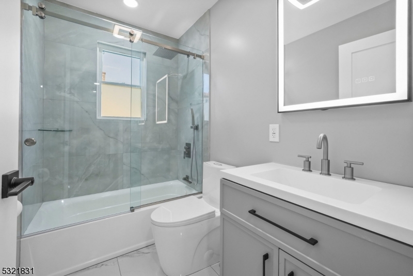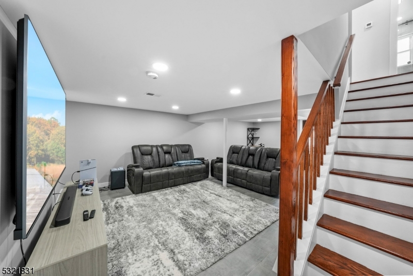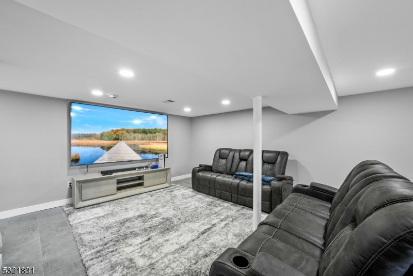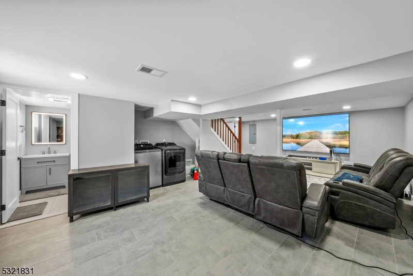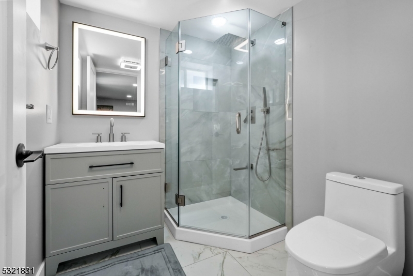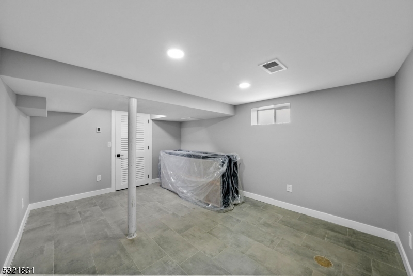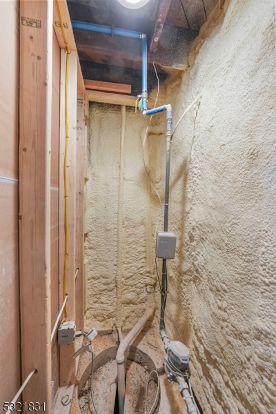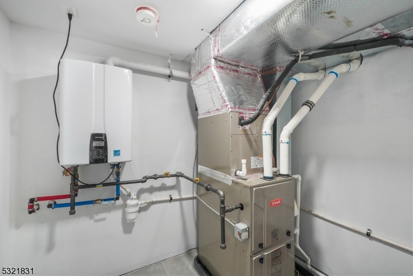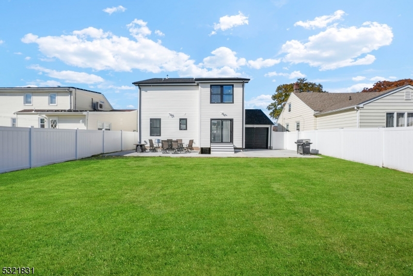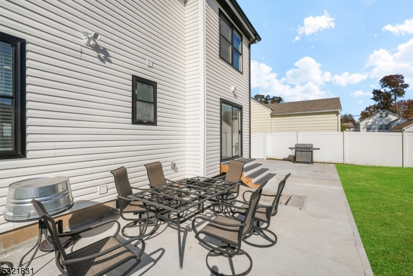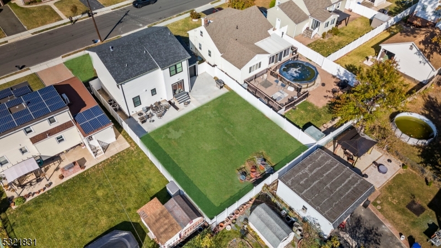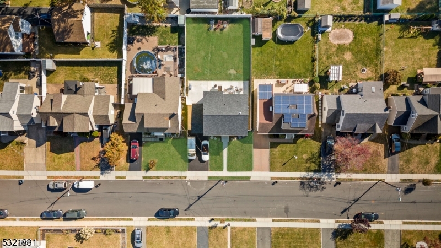1329 Lincrest Ter | Union Twp.
Welcome to your dream Home! Step into this stunning, fully gut-renovated masterpiece where everything is BRAND NEW! Retaining only the solid foundation of the original home, this property has been transformed into a modern haven.Featuring 4 oversized bedrooms and 4 full bathrooms, this home is designed for comfort and luxury. As you approach, you'll be greeted by beautiful custom imported doors that set the tone for the elegance within.Upon entry, the open concept floor plan invites you to explore the spacious living area, seamlessly flowing into a gourmet kitchen adorned with sleek quartz countertops. Culinary enthusiasts will love the chef's stove with a double oven and the brand-new black stainless steel appliances.New hardwood floors run throughout the main living areas, while heated floors in all bathrooms and the entire basement ensure warmth and comfort year-round. The home is equipped with spray foam insulation, providing superior energy efficiency and a cozy atmosphere.Upstairs, the master suite BOAsts an ensuite bath, providing a private retreat, alongside two additional spacious bedrooms that offers versatility of use.Convenience meets practicality with a double door garage, allowing for easy access to park your cars in the backyard, enhancing both privacy and functionality.Don't miss the chance to make this gorgeous home yours where modern luxury meets timeless design! GSMLS 3932023
Directions to property: Owner occupied. Call/Text Listing agent Franklin for showings. 24-Hour notice. Coded Lockbox on site
