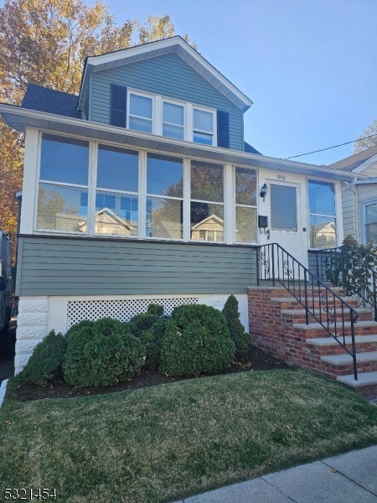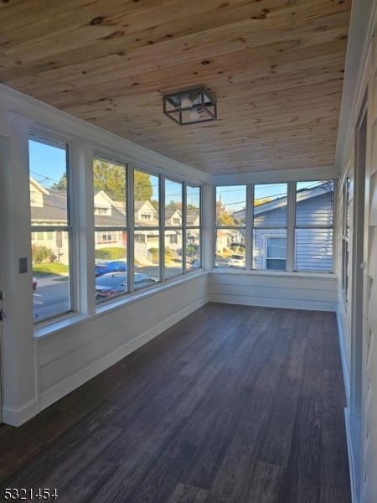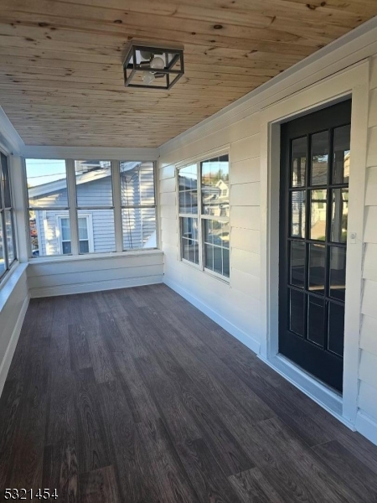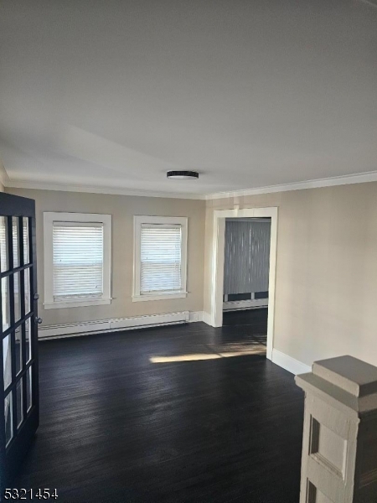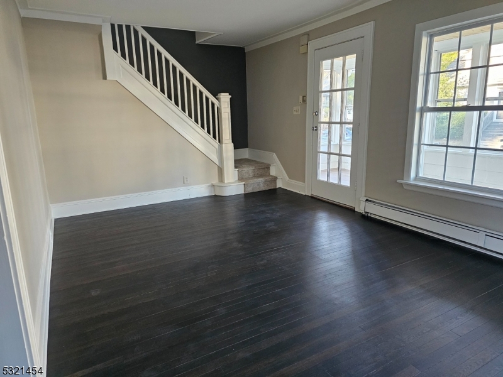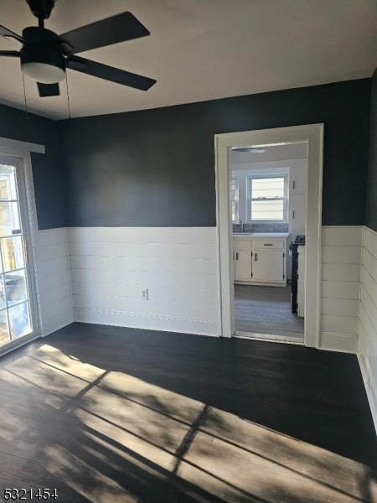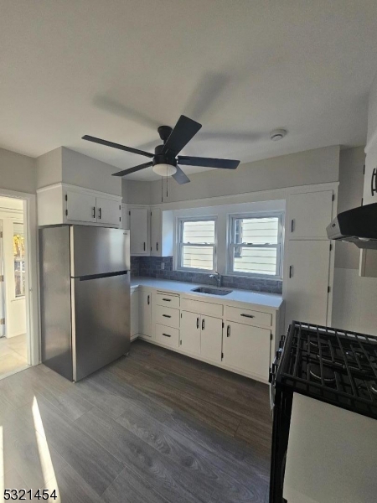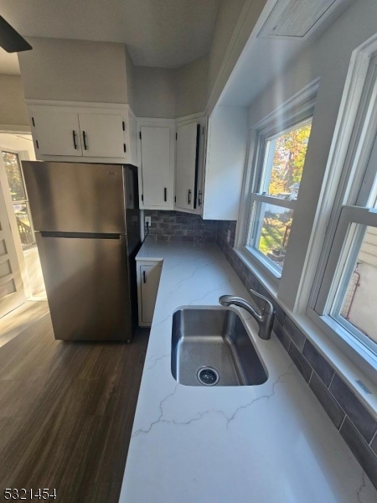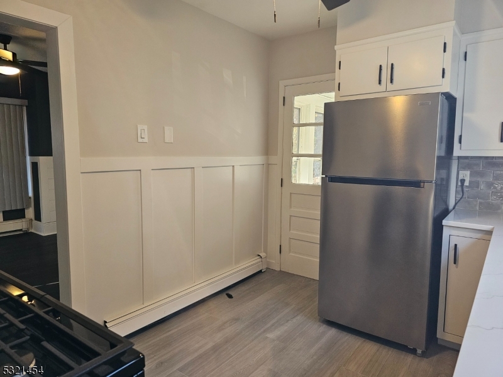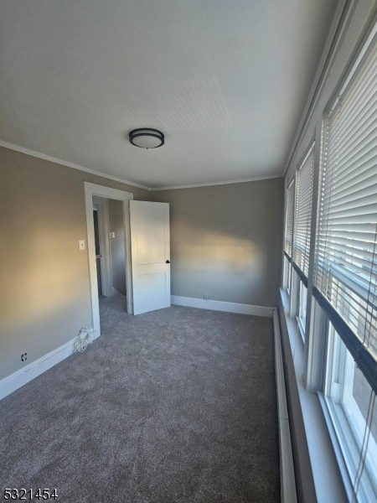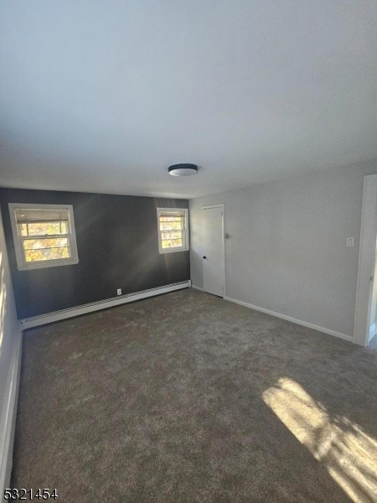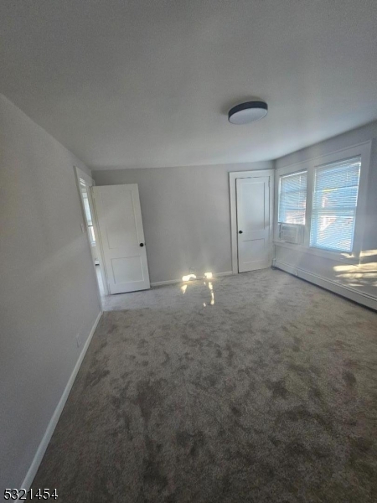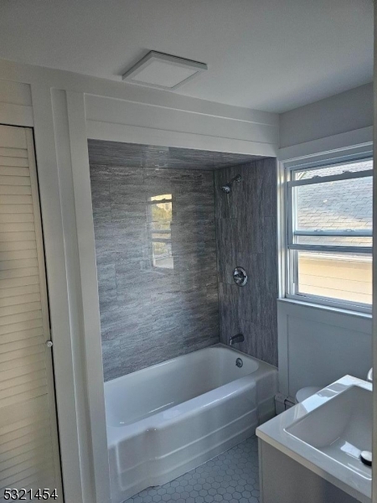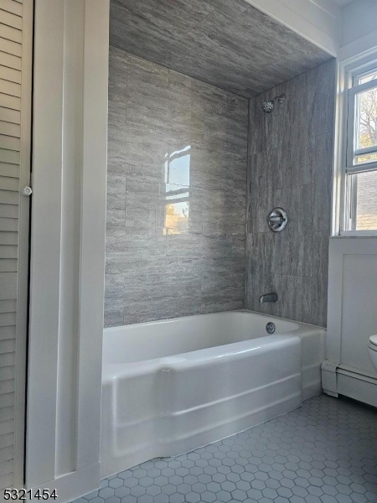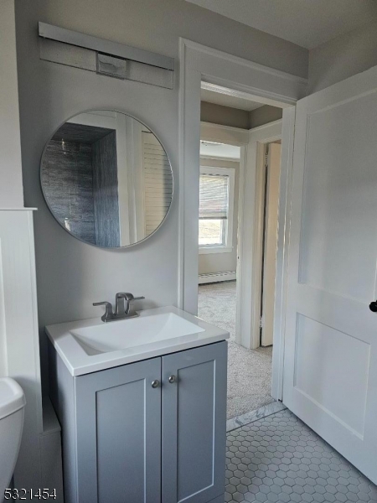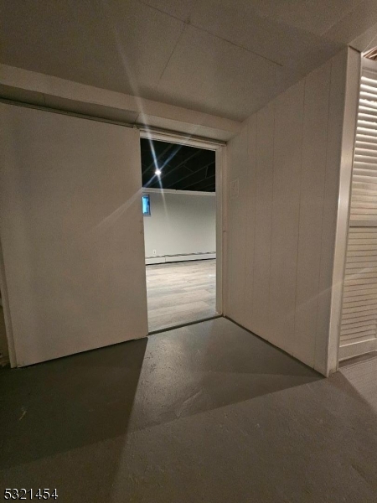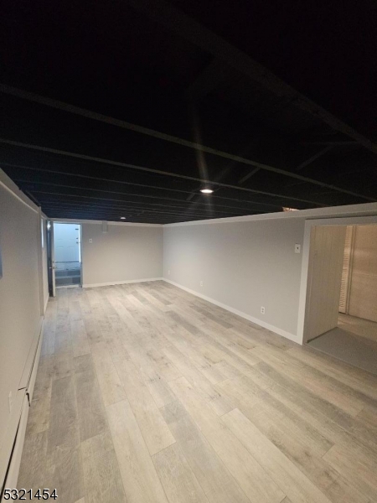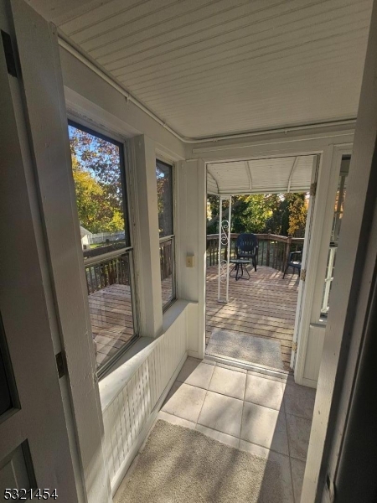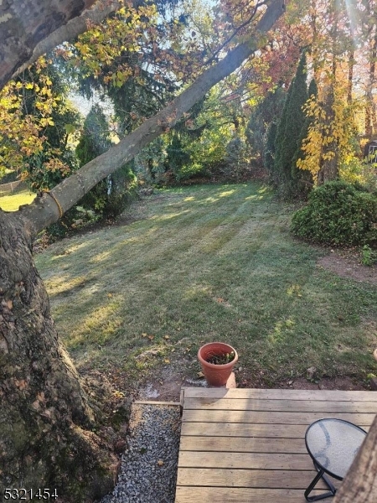1952 William St | Union Twp.
Welcome home! This move in ready, spacious 2 bedroom home has been beautifully updated. Enter through the enclosed porch with new flooring and new wood ceiling. The large living room has newly refinished hardwood floors and new paint. The kitchen has been updated with freshly painted cabinets, new granite counter tops, new flooring and new appliances. The second floor has 2 bedrooms and a large updated main bath. The finished basement provides a great space for recreation, exercise or lounging, a laundry area and lots of storage space. There is a spacious backyard with a large deck to enjoy. Walk to shopping and transportation. Please note: The previously installed bathroom in the basement is being renovated and will be properly permitted. It will be completed before closing. GSMLS 3933387
Directions to property: Stuyvesant Ave to William St
