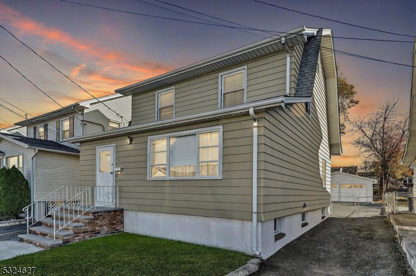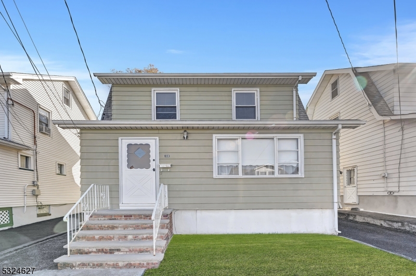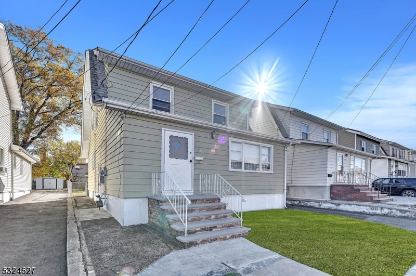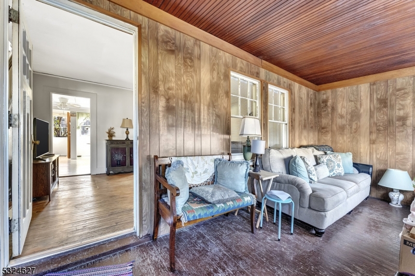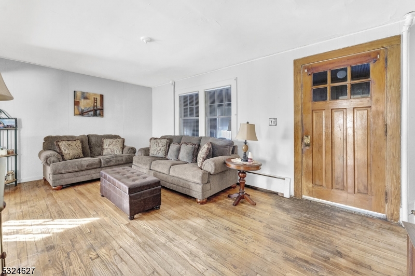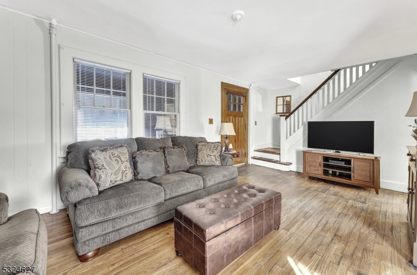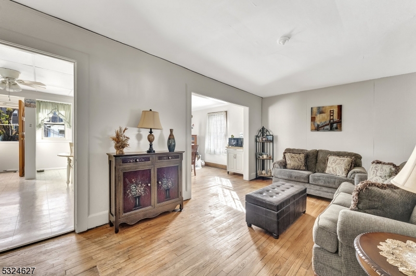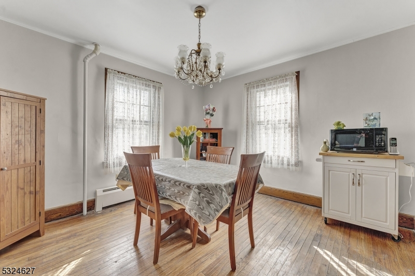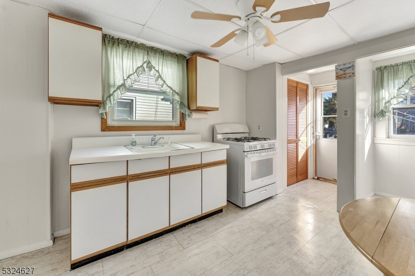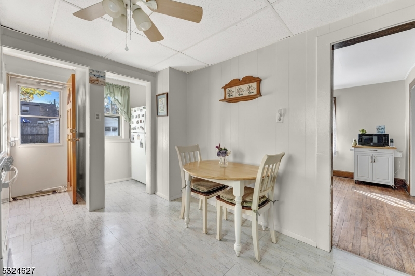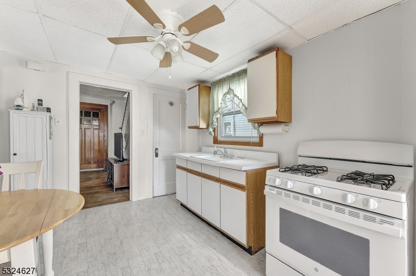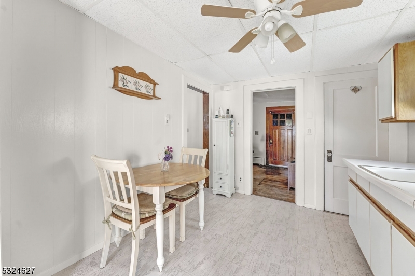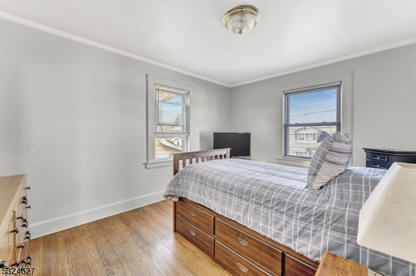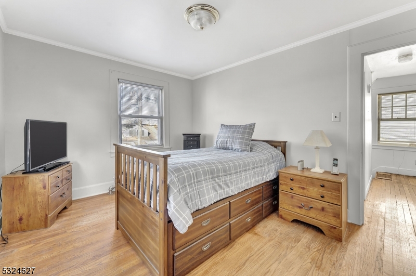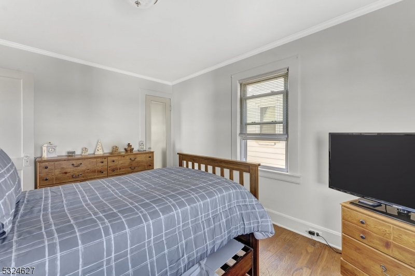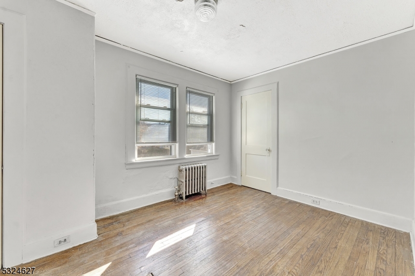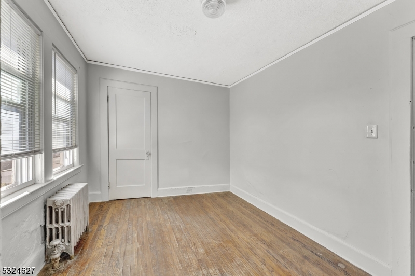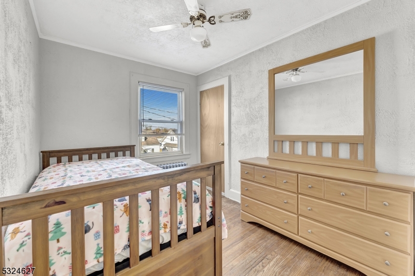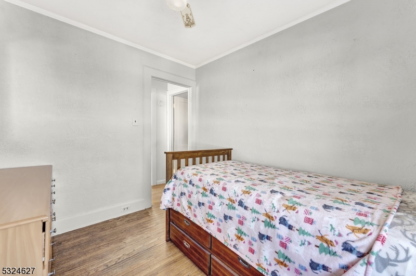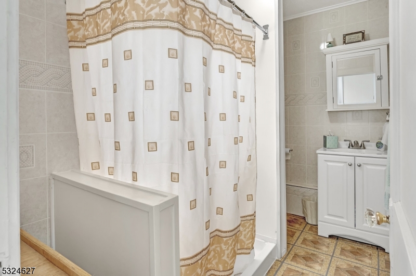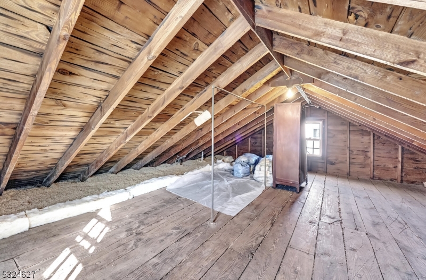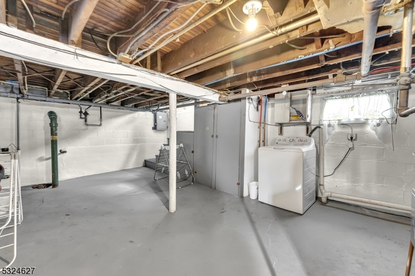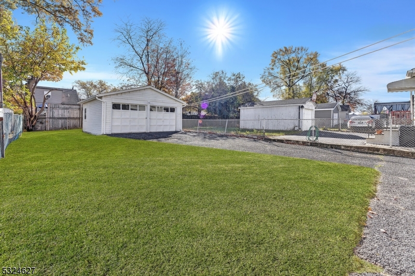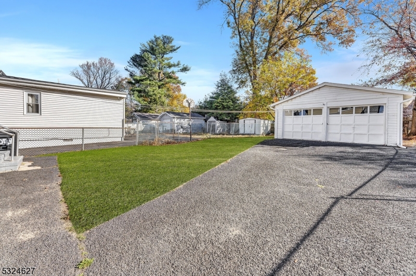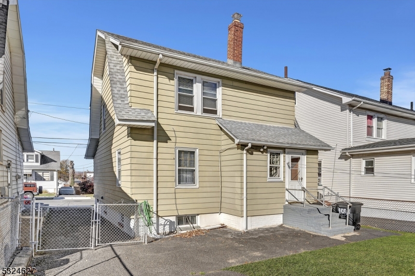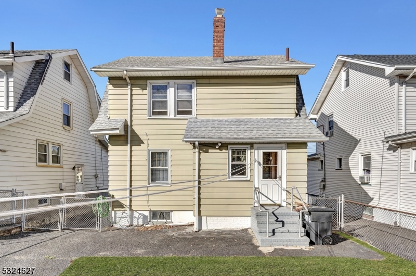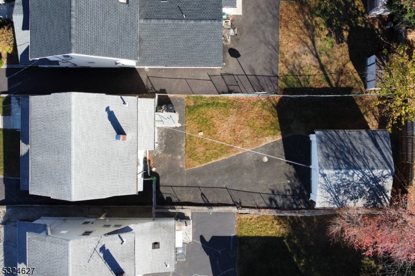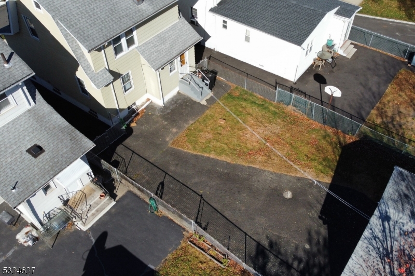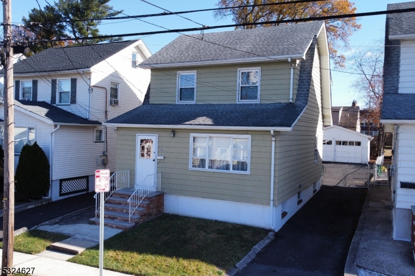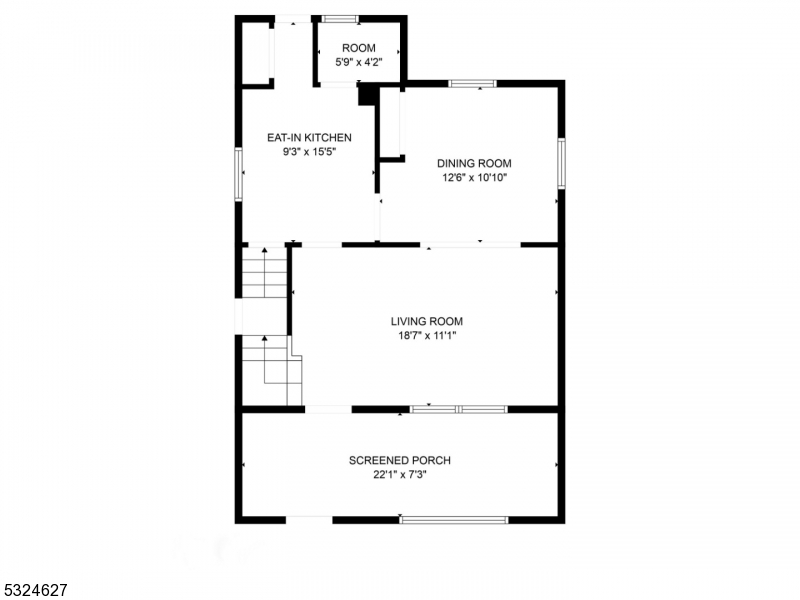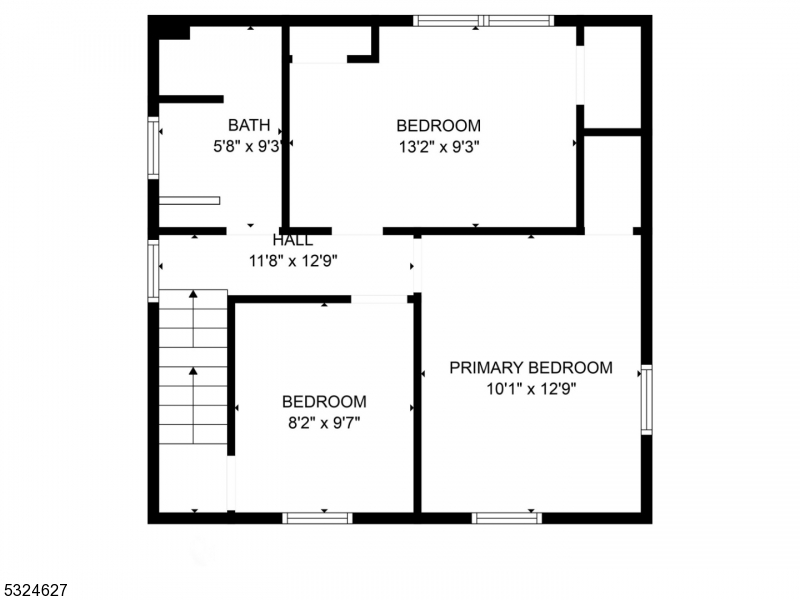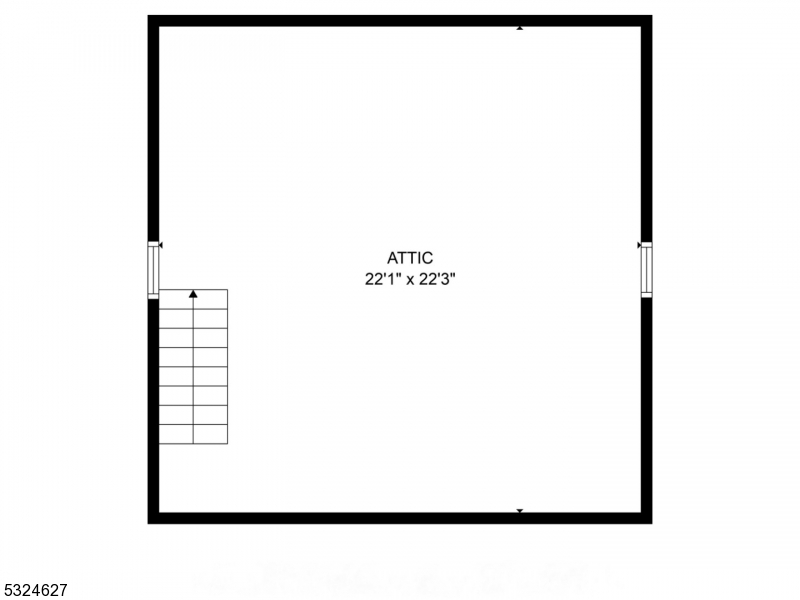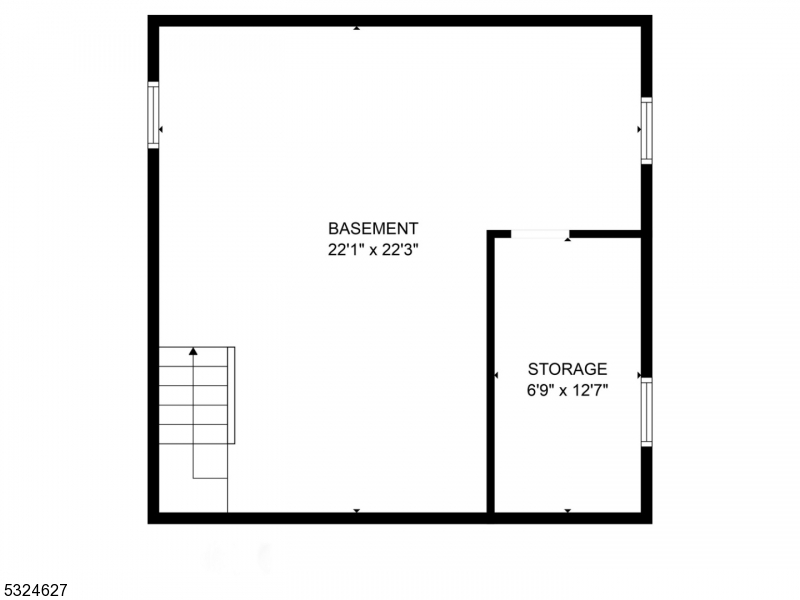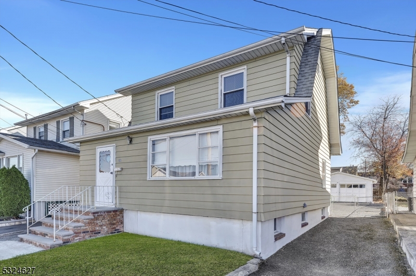1033 Woolley Ave | Union Twp.
This warm and inviting 3-bedroom colonial brims with potential, ready to be transformed into the ideal home with just a bit of TLC and imagination. Whether you're an investor or a homeowner eager to make your mark, this property offers a fantastic opportunity to add value and create a unique space. Inside, the classic colonial layout greets you with an inviting entry porch perfect for relaxation, leading into a cozy living room, a formal dining room, and an eat-in kitchen. The second floor hosts three bedrooms and the main bath, with convenient access to the walk-up attic from the third bedroom ideal for extra storage or a future bonus room. An unfinished basement offers abundant storage and the chance to customize as you see fit. Outside, a spacious fenced in backyard and detached two-car garage add practicality and appeal. Situated in a prime location, this home is within walking distance to the Burnet Middle School, with Union High School just a mile away. Commuters will appreciate the easy access to the GSP, Rt. 22, Rt. 78, direct NYC bus service just a block away, plus shopping and amenities nearby in Union Center. Don't miss out on the possibilities this charming colonial offers! GSMLS 3934520
Directions to property: Morris Ave to Woolley Ave.
