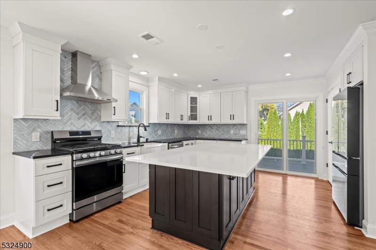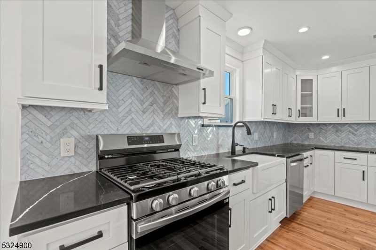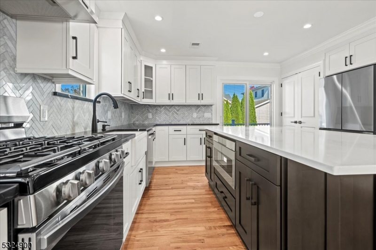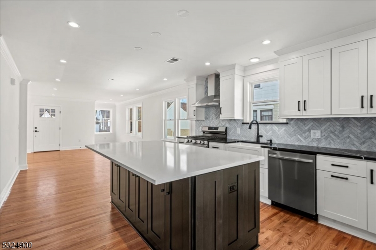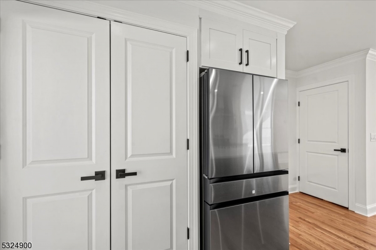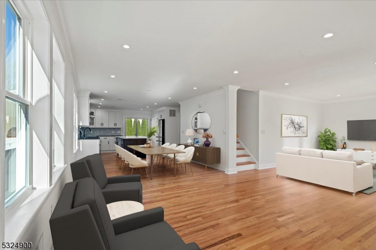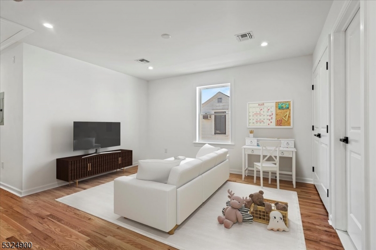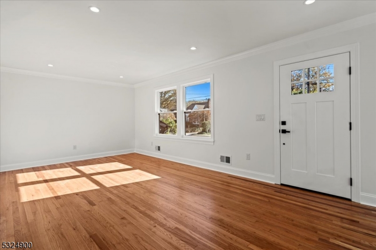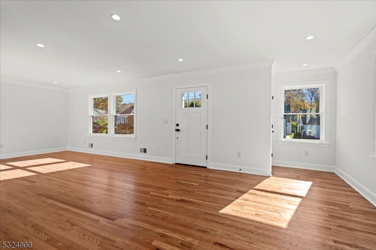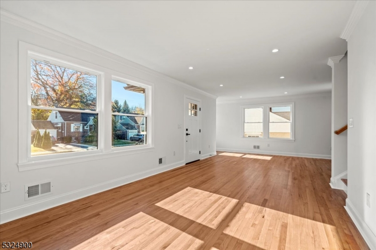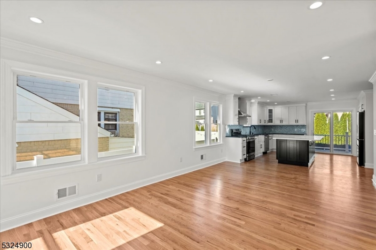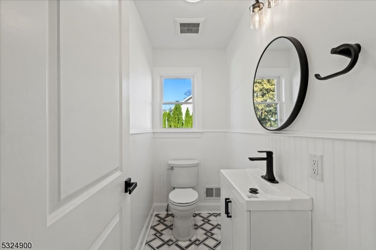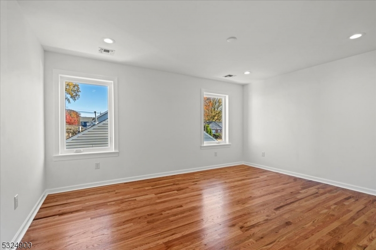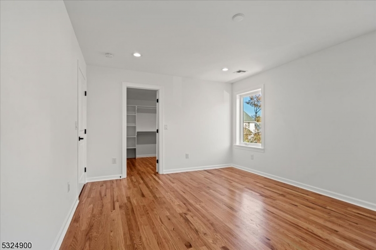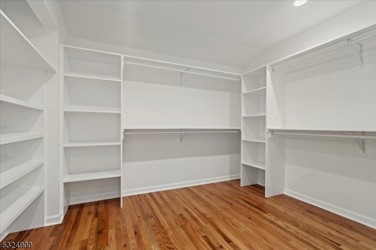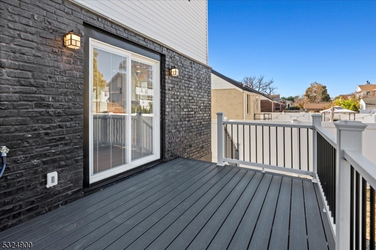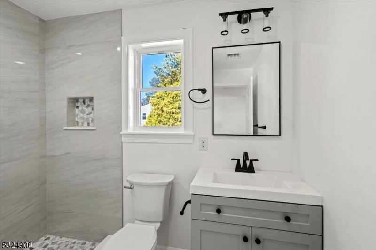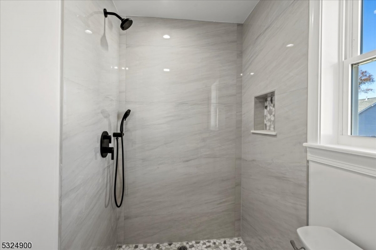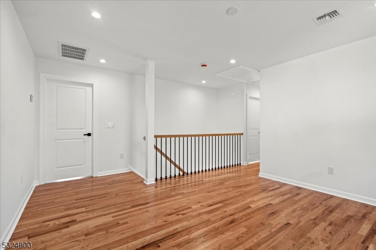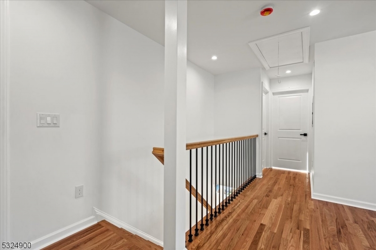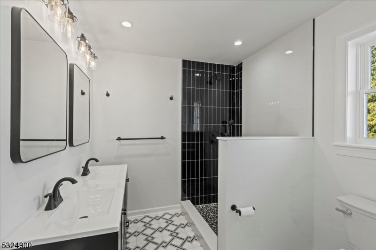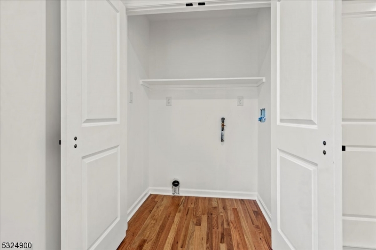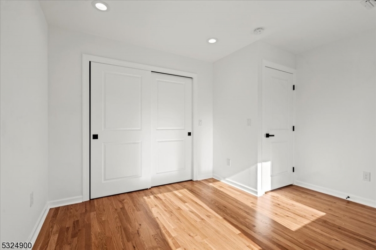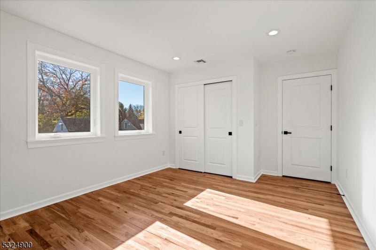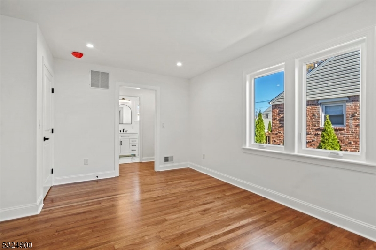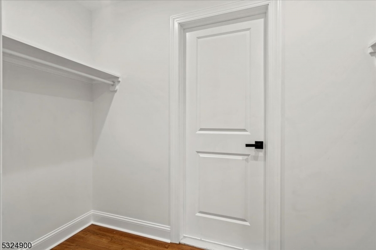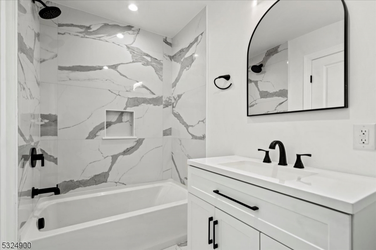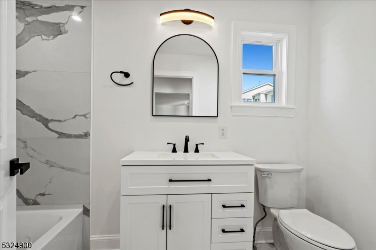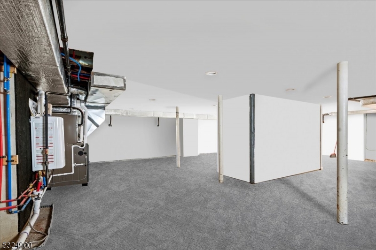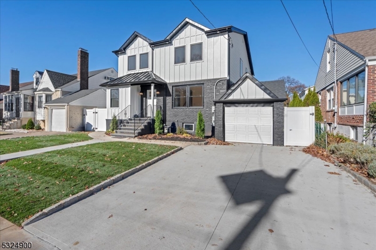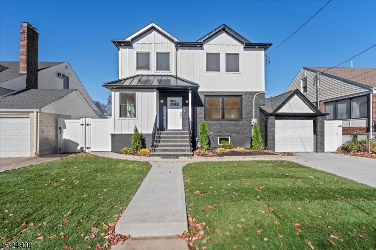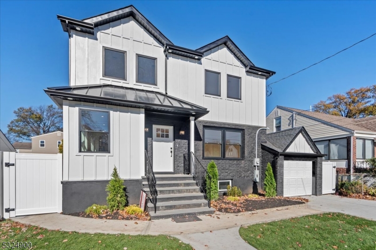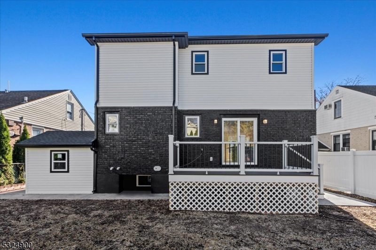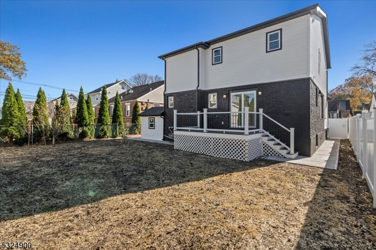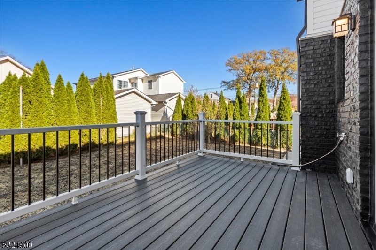274 Delaware Ave | Union Twp.
Welcome home to an unparalleled Luxury lifestyle, better than new fully renovated stunning home. As you enter the front door you're welcomed into an exceptionally large open floor plan. Featuring extra large living room, formal dining room, leading into a 8 ft center island highly crafted cabinetry, quarts counter tops, modern appliances, recessed refrigerator, farm sink, pantry, accompanied with sliding doors to your deck and your backyard retreat. 1st fl features master suite with full bath and walk in closet and a 1/2 bath for guests. 2nd floor master suite with an exceptionally large walk in closet accompanied by beautiful bathroom. Family room, laundry room, 2 more large bedrooms and hall bathroom. Sparkling hardwood floors throughout the home. The front facade will consist of black brick, white board and batten, black gutters, black roof which offers a modern-chic and exceptionally high end finishes. Basement will be completely finished before closing. GSMLS 3934744
Directions to property: Galloping Road or Chestnut St to Delaware Ave, Salem Ave to Fulton St to Delaware
