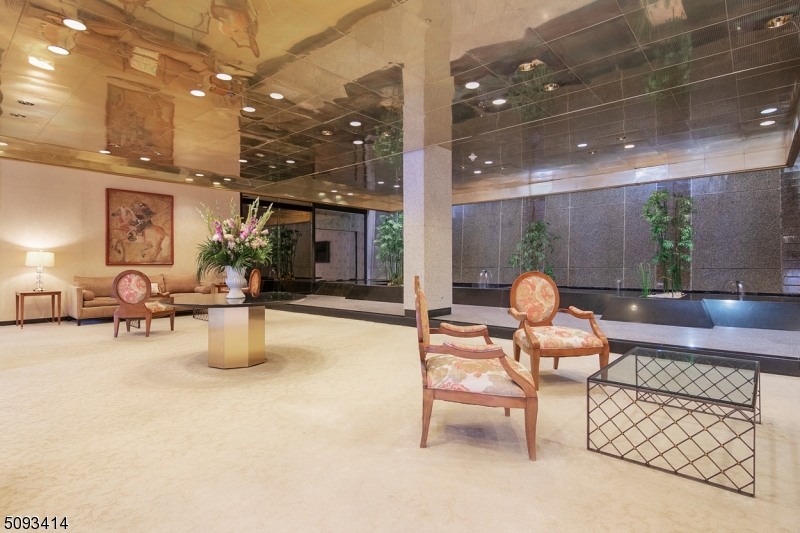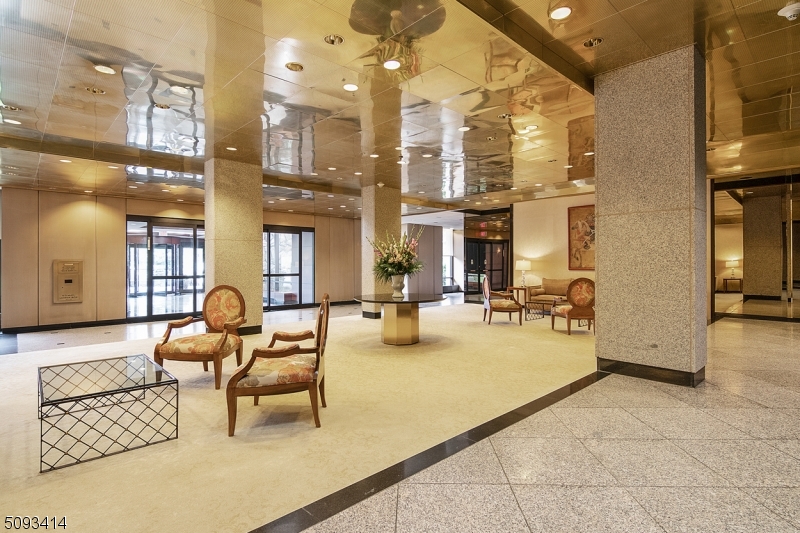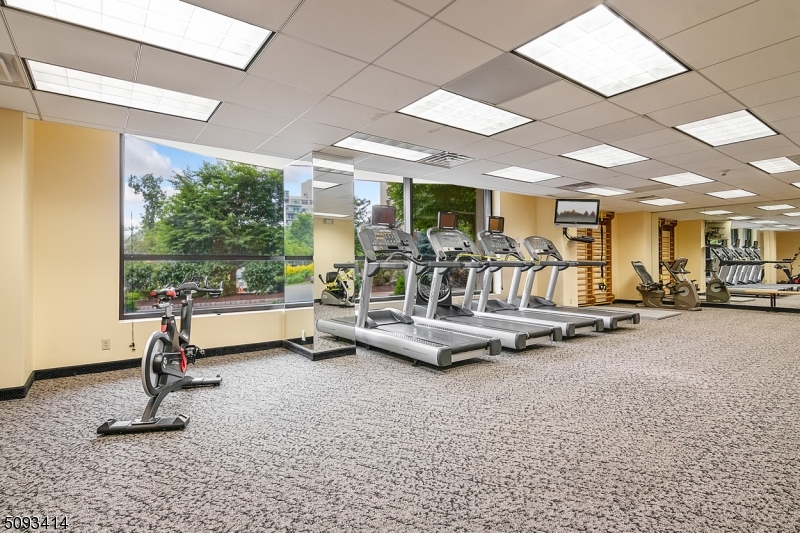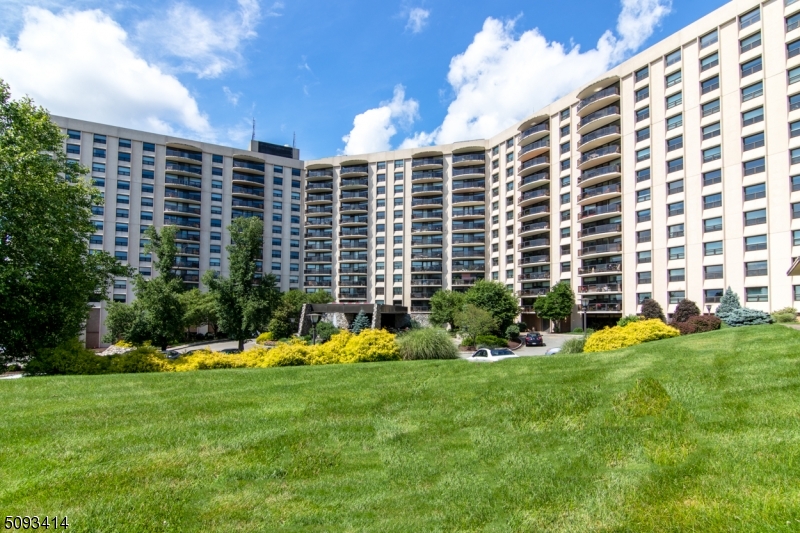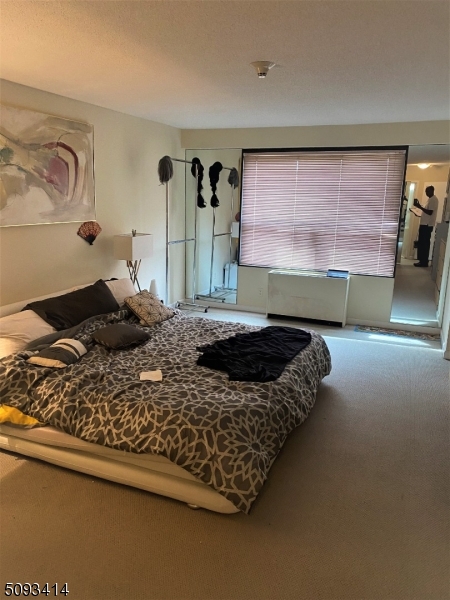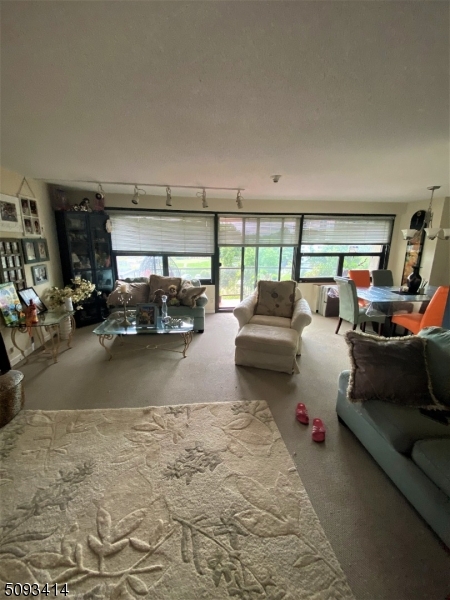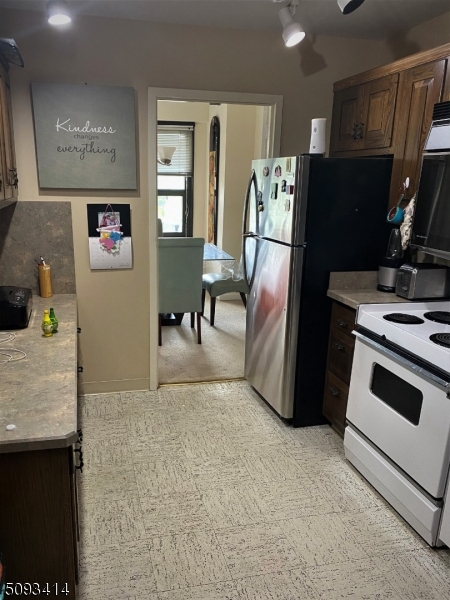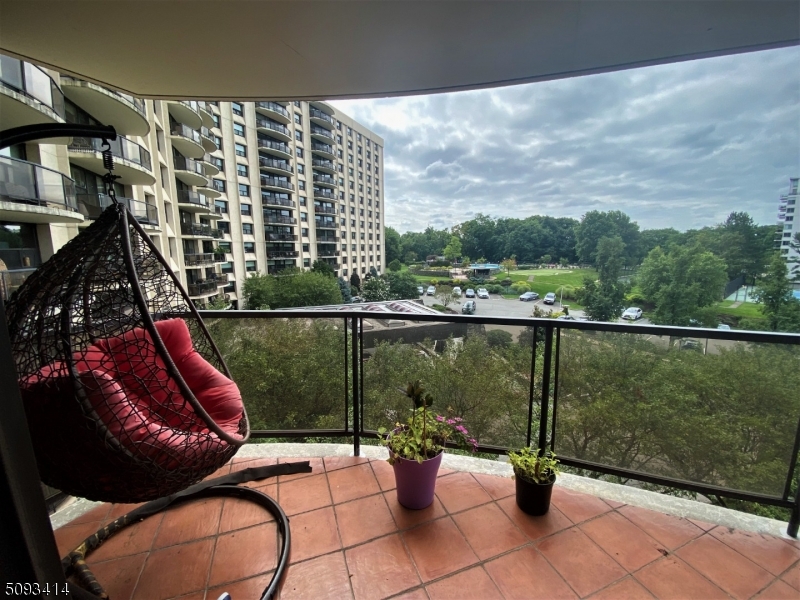2 Claridge Dr 3JW, 3JW |
Verona Twp.
$325,000
| 1 Beds | 2 Baths (1 Full, 1 Half)
GSMLS 3739976
Directions to property: Pompton Avenue/Route 23 North to Claridge Drive to Claridge II. Entrance is right past Fourte Intern
MLS Listing ID:
GSMLS 3739976
Listing Category:
Purchase
Listing Status Status of the Listing.
Listing Status (Local):
Active
Listing Pricing Pricing information for this listing.
Basic Property Information Fields containing basic information about the property.
Property Type:
Residential
Property Sub Type:
Condominium
Primary Market Area:
Verona Twp.
Address:
2 Claridge Dr 3JW, 3JW, Verona Twp., NJ 07044-3025, U.S.A.
Directions:
Pompton Avenue/Route 23 North to Claridge Drive to Claridge II. Entrance is right past Fourte Intern
Building Details Details about the building on a property.
Architectural Style:
Hi-Rise
Construction
Exterior Features:
Patio, Tennis Courts
Energy Information:
Electric
Room Details Details about the rooms in the building.
Utilities Information about utilities available on the property.
Heating System Fuel:
Gas-Natural
Water Source:
Association
Lot/Land Details Details about the lots and land features included on the property.
Lot Size (Dimensions):
CE .230249
Lot Features
Parking Type:
See Remarks
Public Record
Parcel Number:
1620-00102-0000-00001-0000-C0320
Listing Dates Dates involved in the transaction.
Listing Entry Date/Time:
9/10/2021
Contract Details Details about the listing contract.
Listing Participants Participants (agents, offices, etc.) in the transaction.
Listing Office Name:
FOURTE INTERNATIONAL
