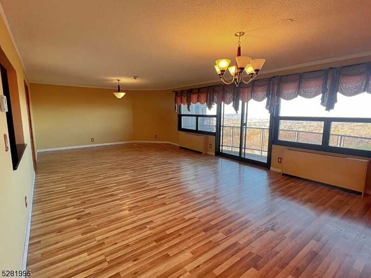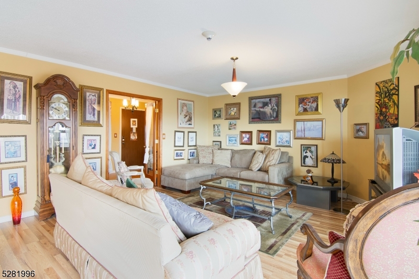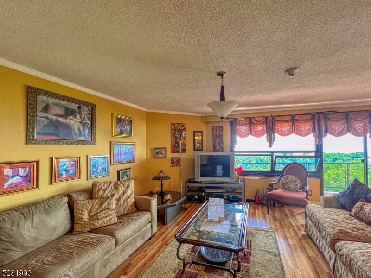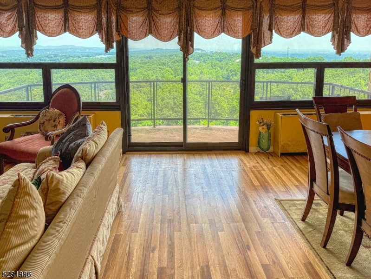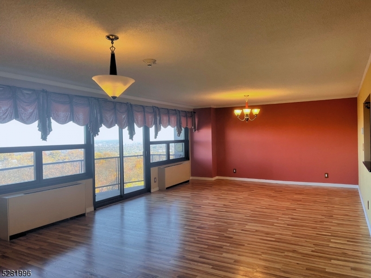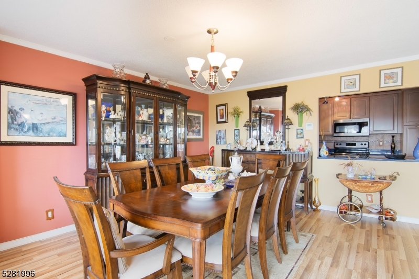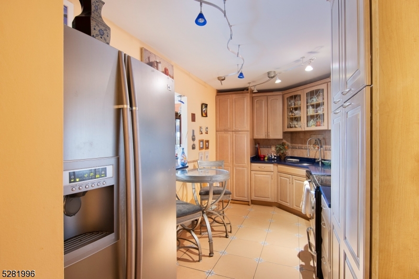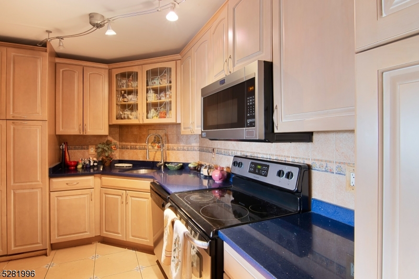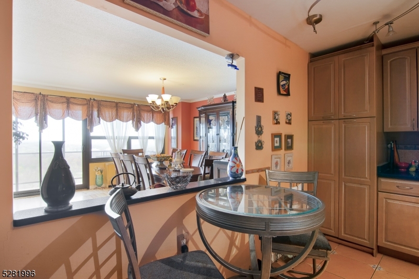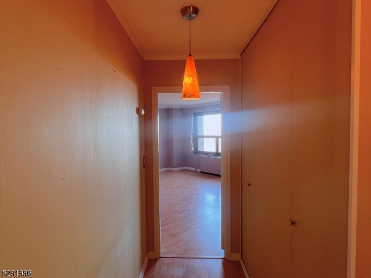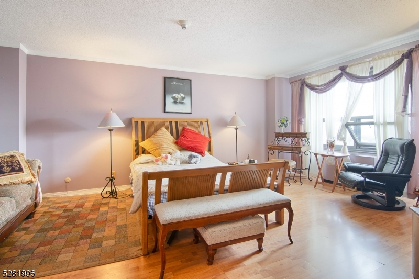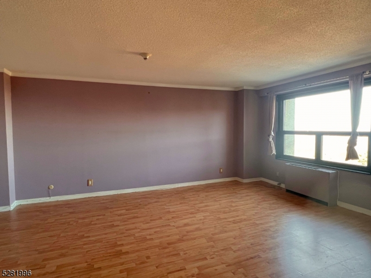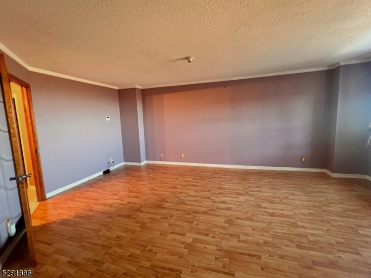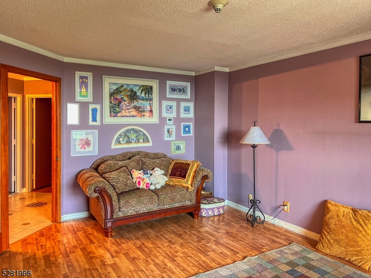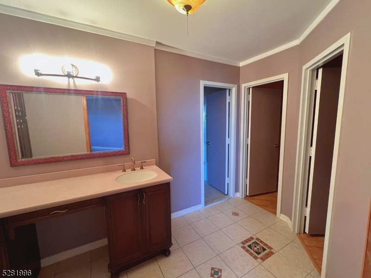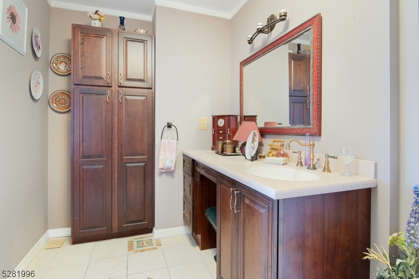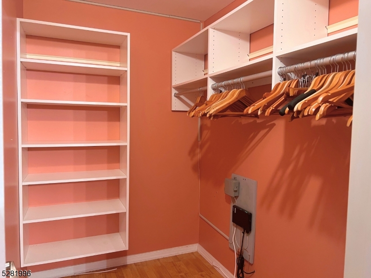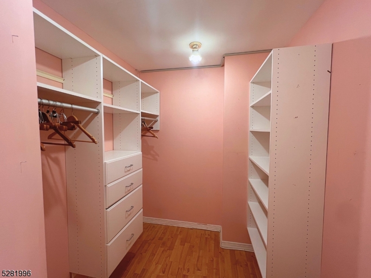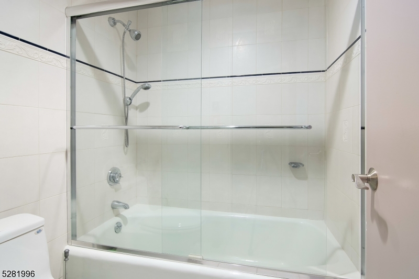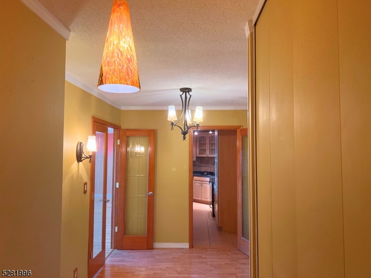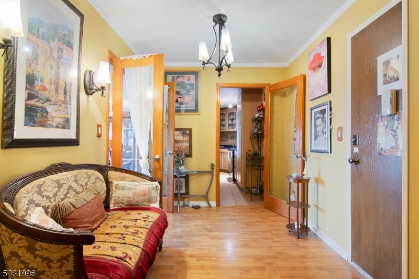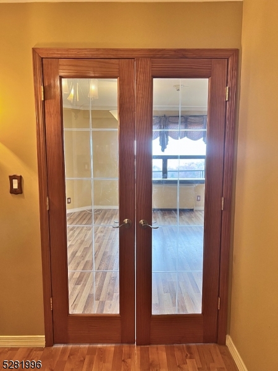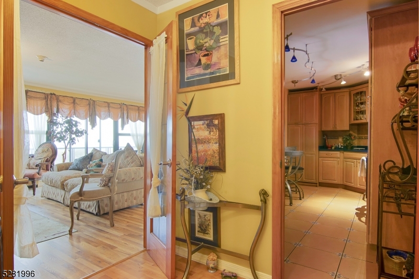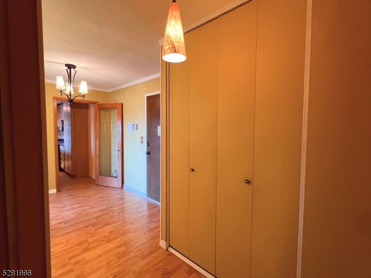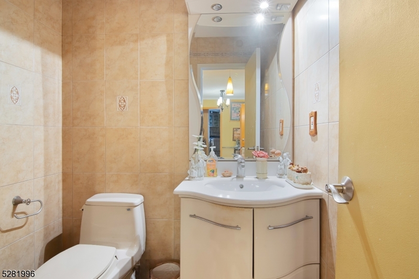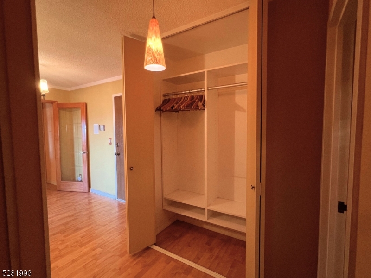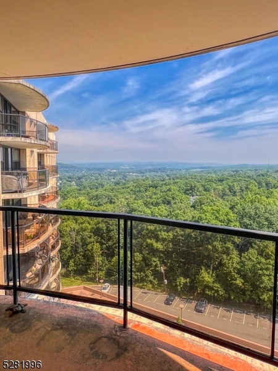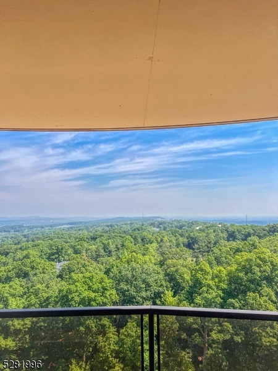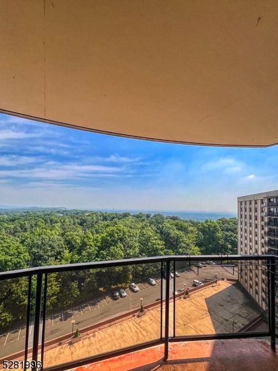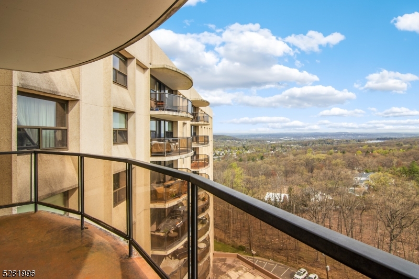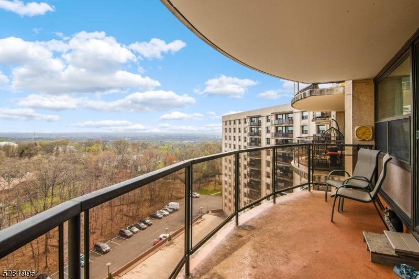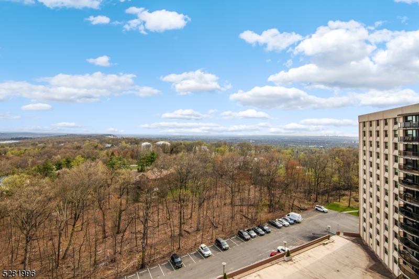2 Claridge Dr 11GW, 11GW | Verona Twp.
Welcome to this charming 1-bedroom, 1.5-bathroom condominium apartment situated within the prestigious Claridge community. This residence offers a spacious master bedroom leading to a vanity area, master bath, and two walk-in closets, providing ample storage and privacy. The open floor plan encompasses a bright living room and dining area that flows seamlessly onto a balcony, perfect for enjoying outdoor relaxation and views. For convenience is an in-unit stackable washer and dryer, as well as a storage locker on the same floor for further ease. Residents of Claridge House enjoy an array of amenities, including a heated swimming pool, a modern gym, tennis and pickleball courts, a putting green, library, and inviting party rooms. The building provides 24/7 concierge and valet parking services, ensuring a high standard of comfort and convenience for all residents. Located ideally with easy access to public transportation and major highways, this condominium presents a luxurious lifestyle with proximity to shopping, dining, and recreational facilities. The monthly maintenance fee covers all utilities, offering a truly exceptional opportunity for luxury living in this sought-after community. GSMLS 3896703
Directions to property: Private road located directly off Rt 23 on Pompton Ave, next to Pilgrim Shopping Plaza. Continue up
