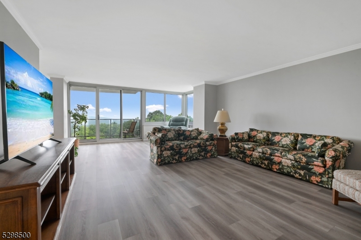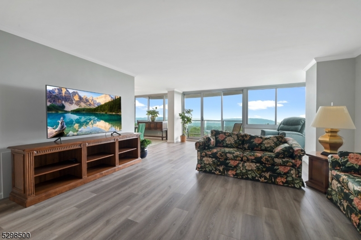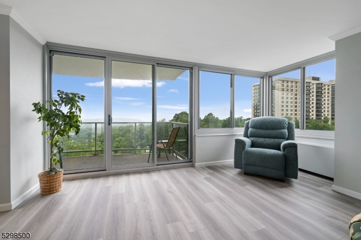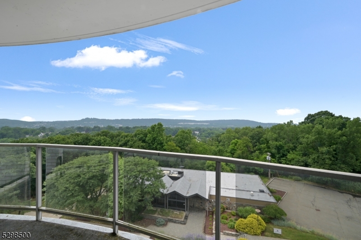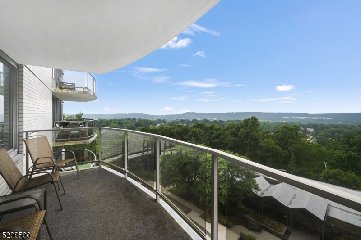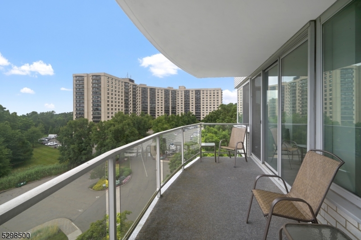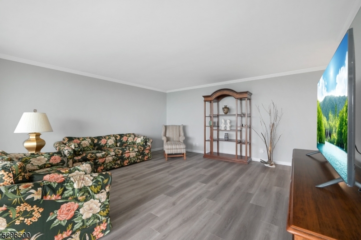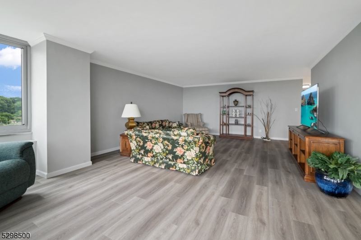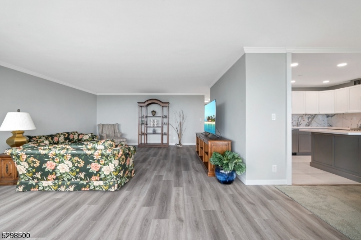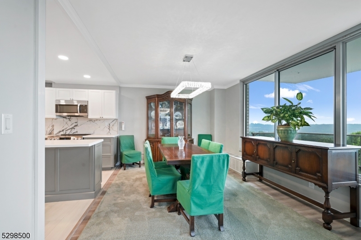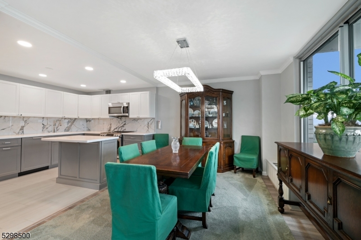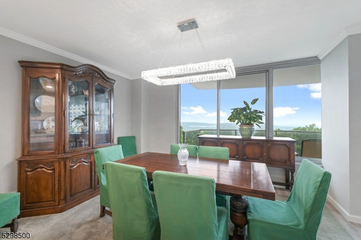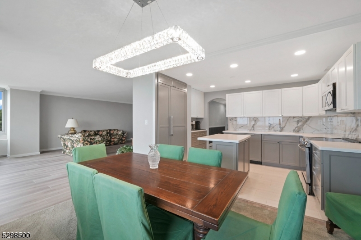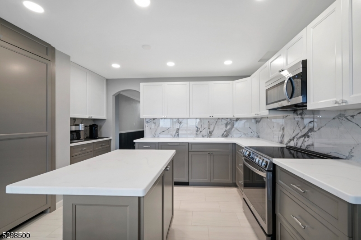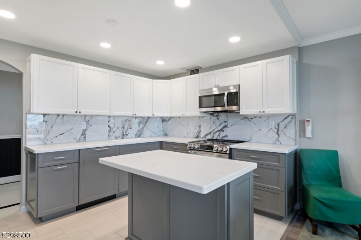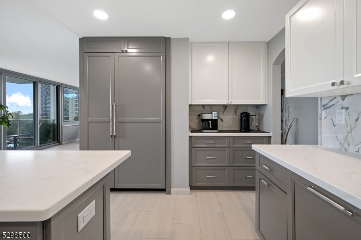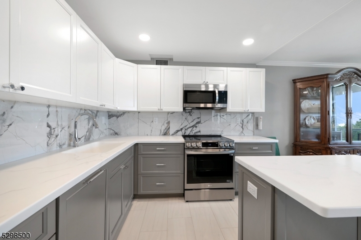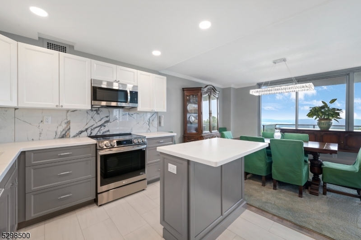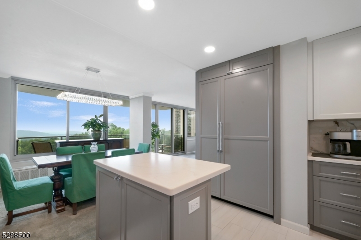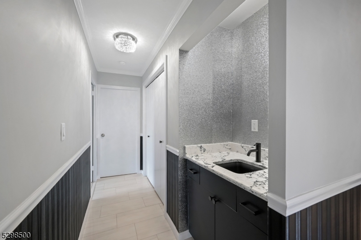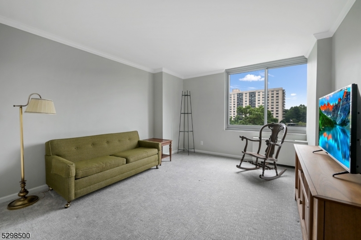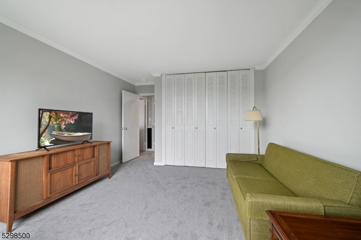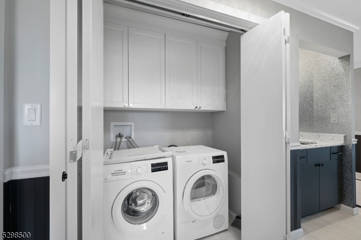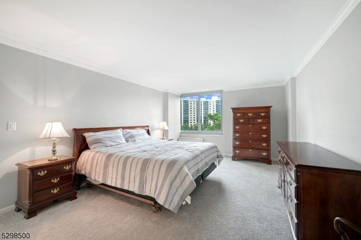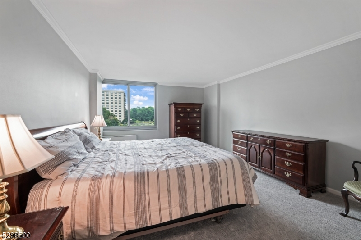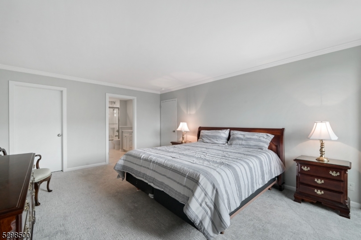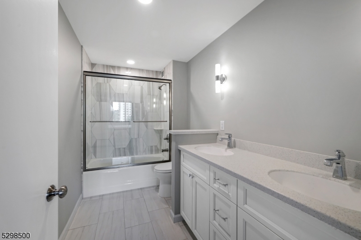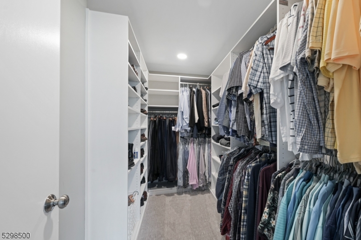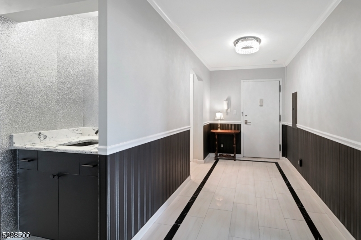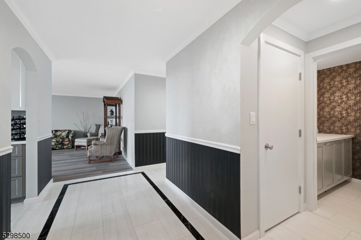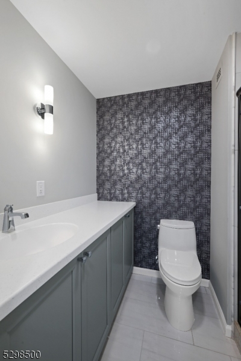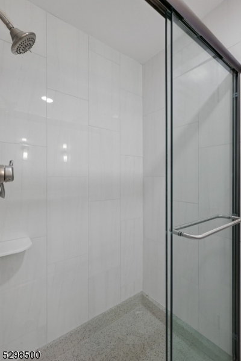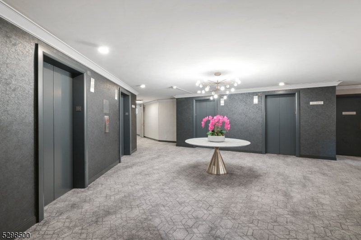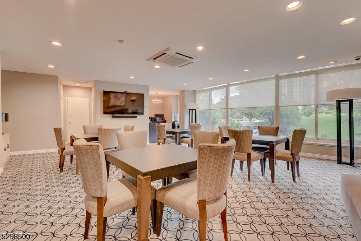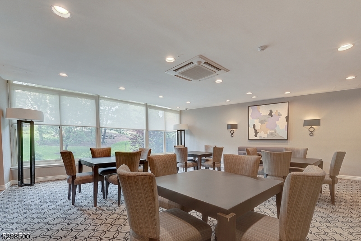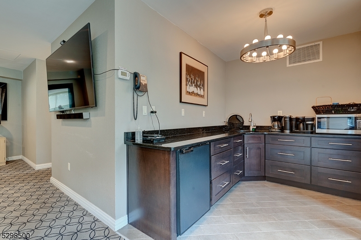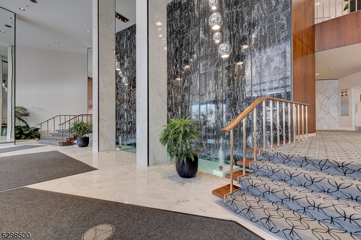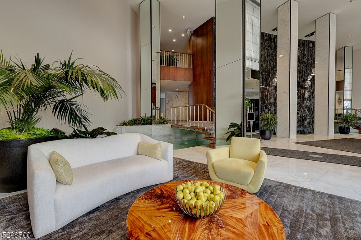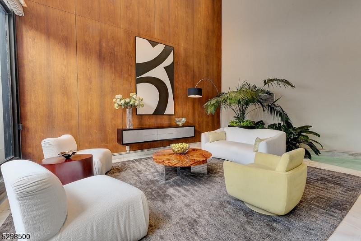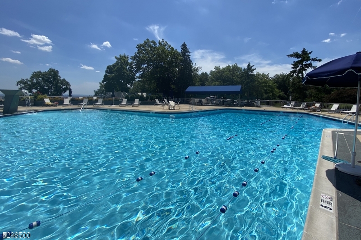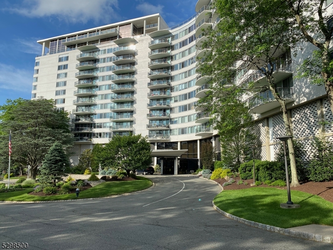1 Claridge Dr, 507 | Verona Twp.
Beautifully redone this 2 bedroom, 2 bathroom condo has it all and is move in ready!!! The unit was totally gutted and done over completing in '23. (only shower pan and tub-reglazed not new). Tastefully done and top notch workmanship! A wet bar was added and laundry reconfigured to give you more room to do your laundry. The tile floors in the entry foyer, the kitchen and the bathrooms gleam and look like marble! The bedrooms have beautiful new carpeting and the living and dining room have new vinyl grey floors. The kitchen is state of the art with a huge sub zero refrigerator by Miele, dishwasher by Miele, LG microwave and electric range, (oven never used) which has an air fryer in the oven!! The counters are quartz with shaker white and grey, soft close drawers and cabinets. Electric is new. Crown moldings are throughout the condo, as well as a new chair rail in the entry hall foyer. Custom closets are in the master and second bedroom. All new lighting fixtures throughout. Bathrooms are beautifully done over with Corian counters and sinks. Primary bath shower is marble tile. Mirrors are bought and waiting to be hung as long as the new owners want them. Parking is outside valet at present for $159/month per car. Wait list for inside parking, valet -$210 - short list. Outdoor self park $114 - long wait list, Indoor self parking $189 - long list. HOA fee includes all except parking fee, cable and phone. GSMLS 3911593
Directions to property: Pompton Avenue to Claridge Drive
