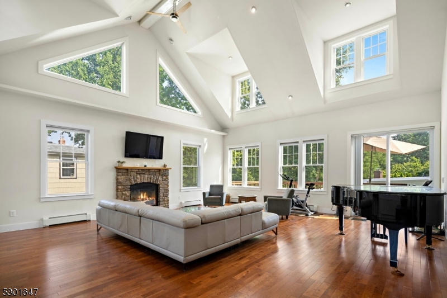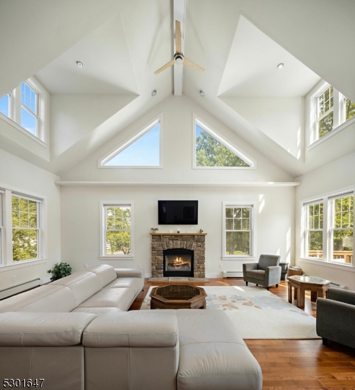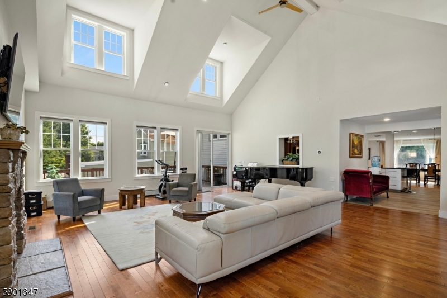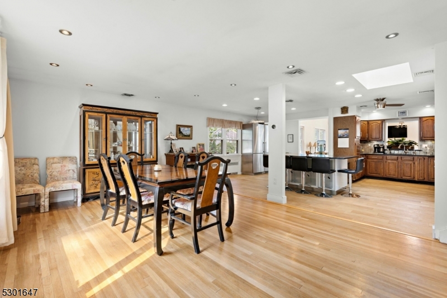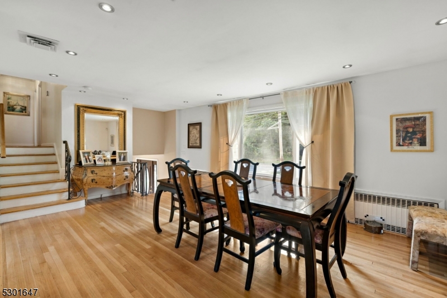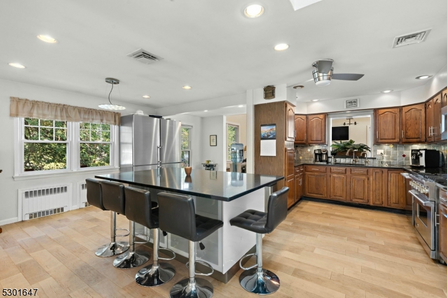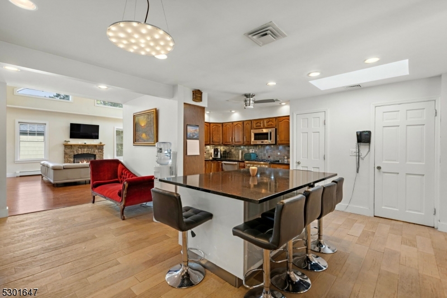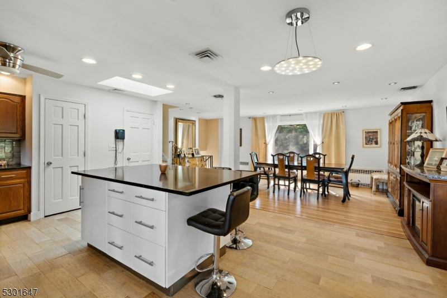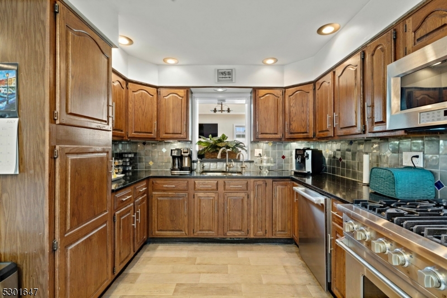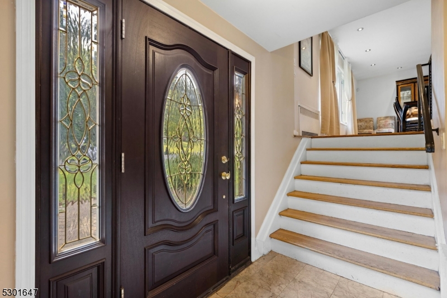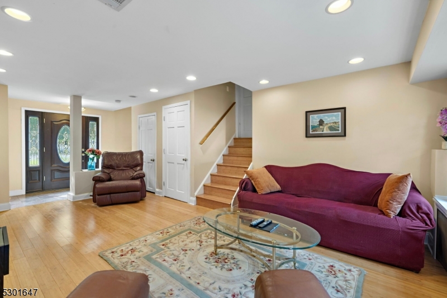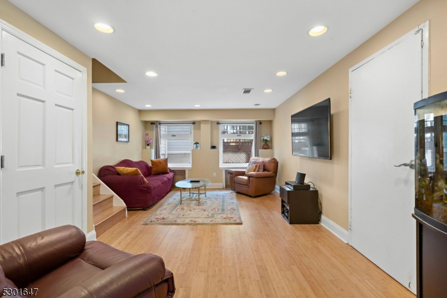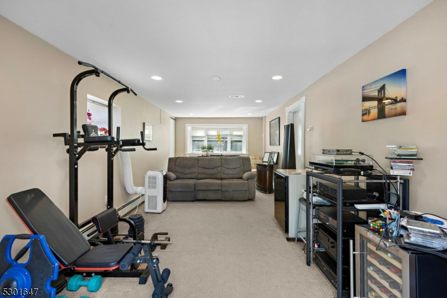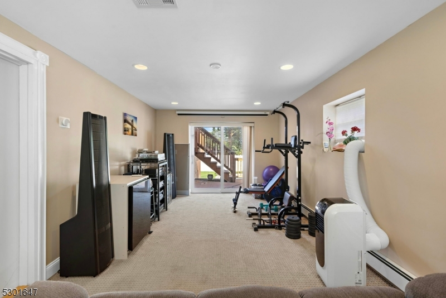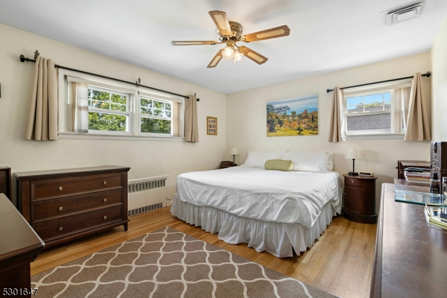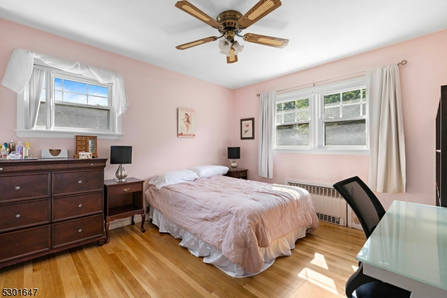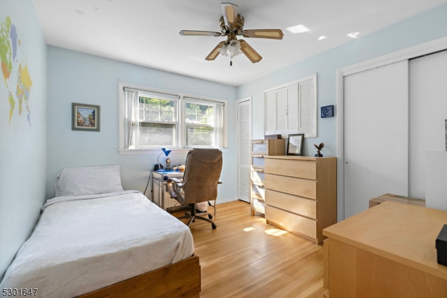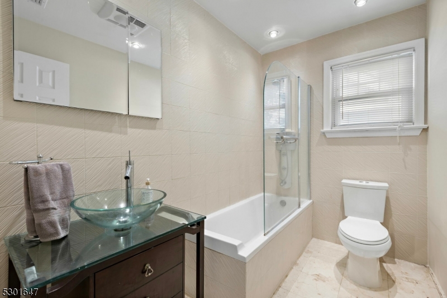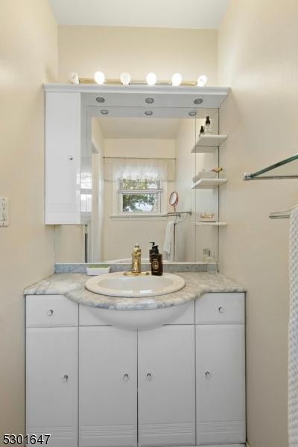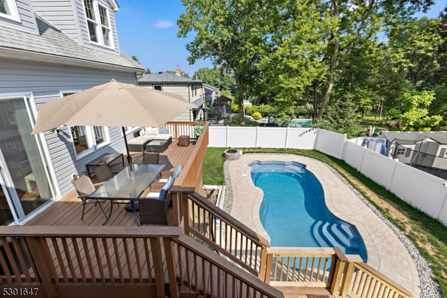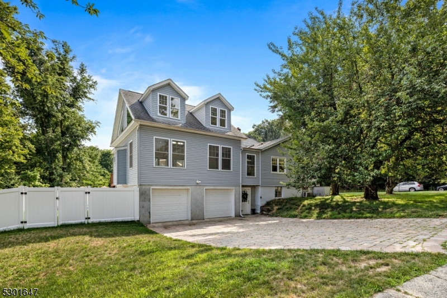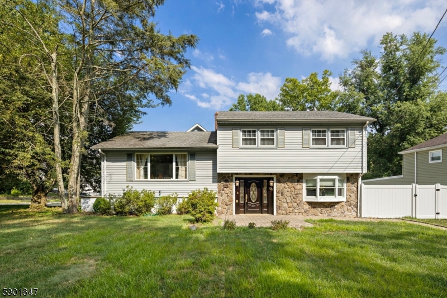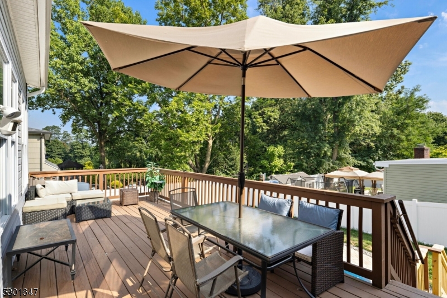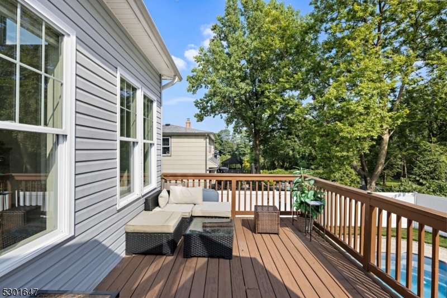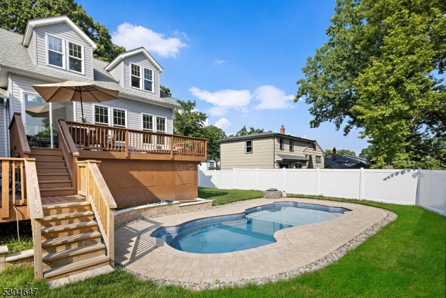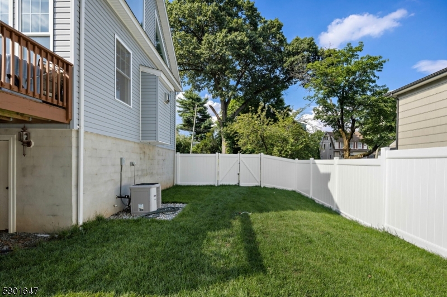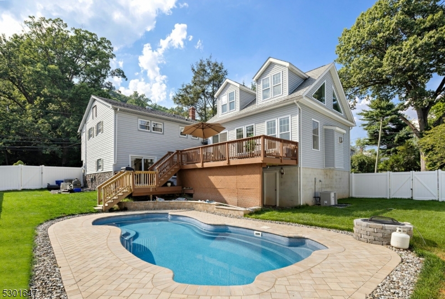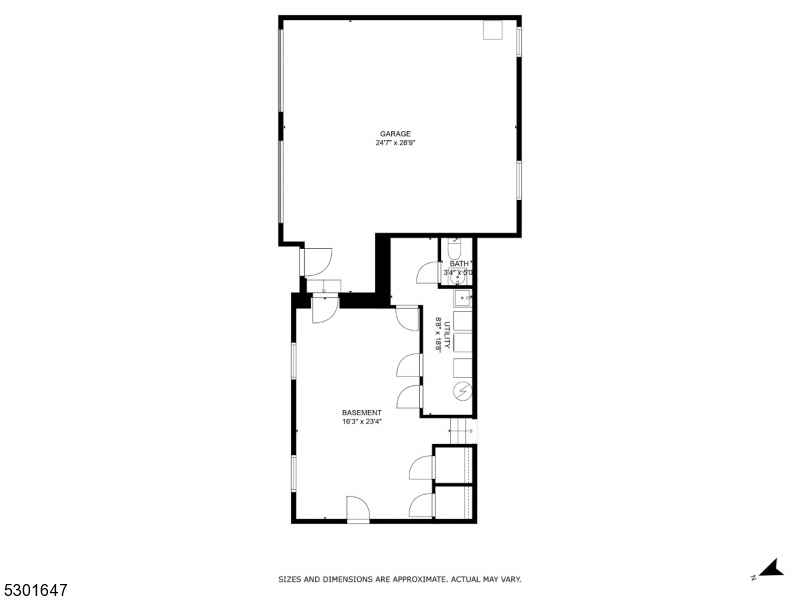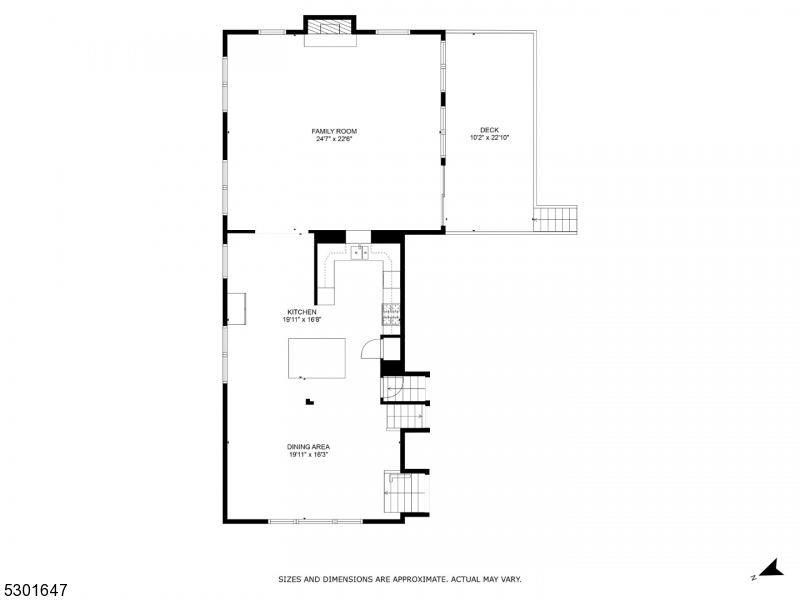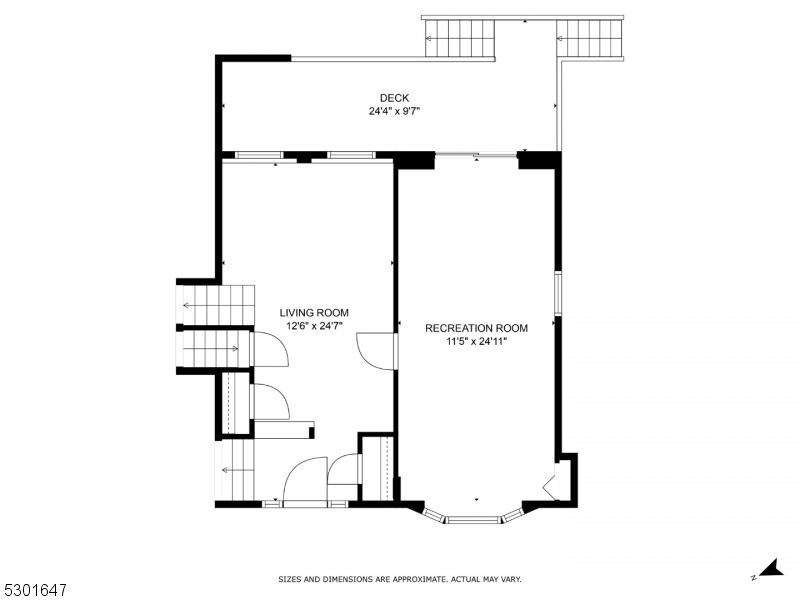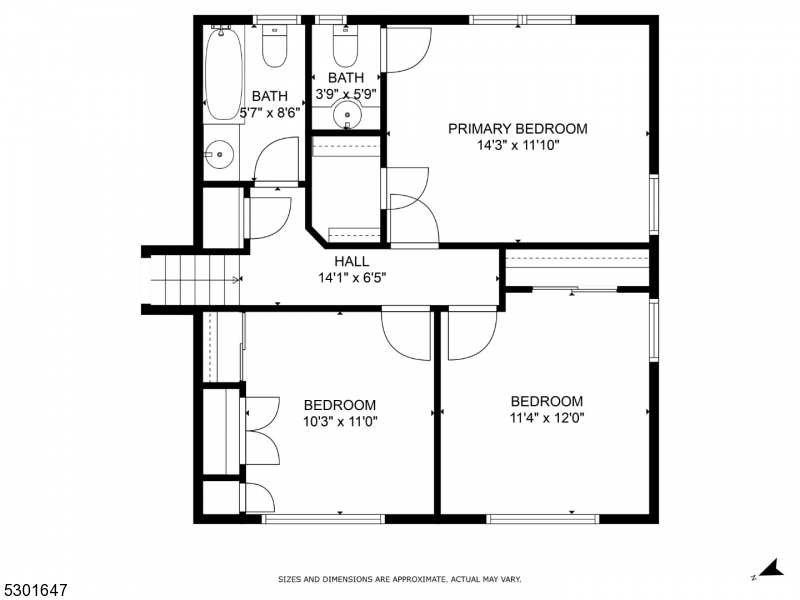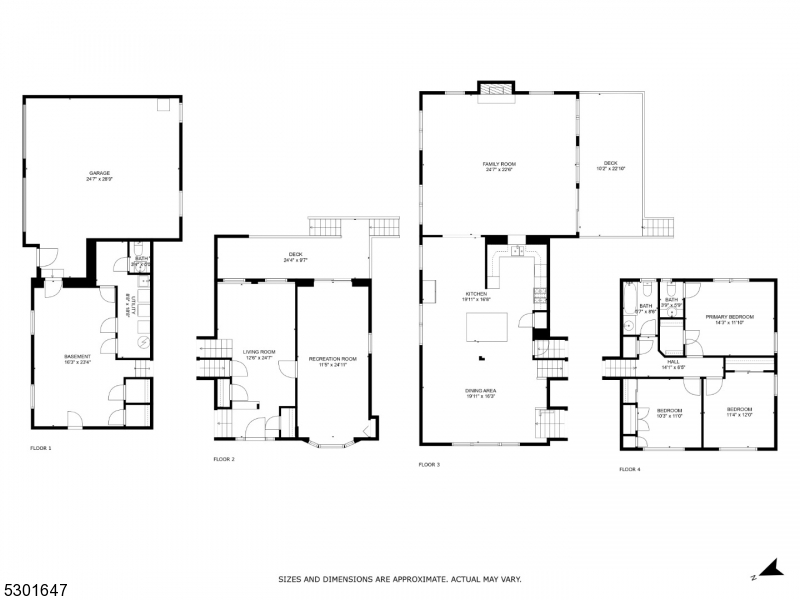223 Fairview Ave | Verona Twp.
Welcome to 223 Fairview Ave, an impeccably maintained 3 bedroom split level home with a private backyard and in-ground on a beautifully tree-lined street. As you enter, you are welcomed by a large and airy family room with sliding doors the lead to your private patio. Up the stairs, you are greeted with an open concept floor plan consisting of a formal living room, dining room, and kitchen. Oversized formal living room is flooded with natural lighting from the cathedral vaulted ceilings and skylights and beautiful fireplace with stone mantle. Fully equipped chef's kitchen is also flooded with tons of natural light, has an abundance of custom cabinetry, top of the line stainless steel appliances, an expansive breakfast island overlooking the formal dining room. As you head to the top level, you will find 3 large bedrooms and 1 full bathroom. Head to your private oasis where you will find a fenced in yard, large patio deck, and an in-ground pool- perfect space for those hot Summer days. Located just a block away from Verona Highschool and a short distance to the vibrant downtown area, parks, schools, and easy access to major highways for an easy commute. GSMLS 3921980
Directions to property: Bloomfield Ave to Fairview/corner of Durrell.
